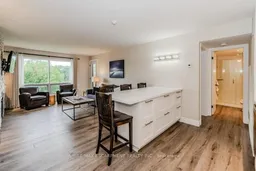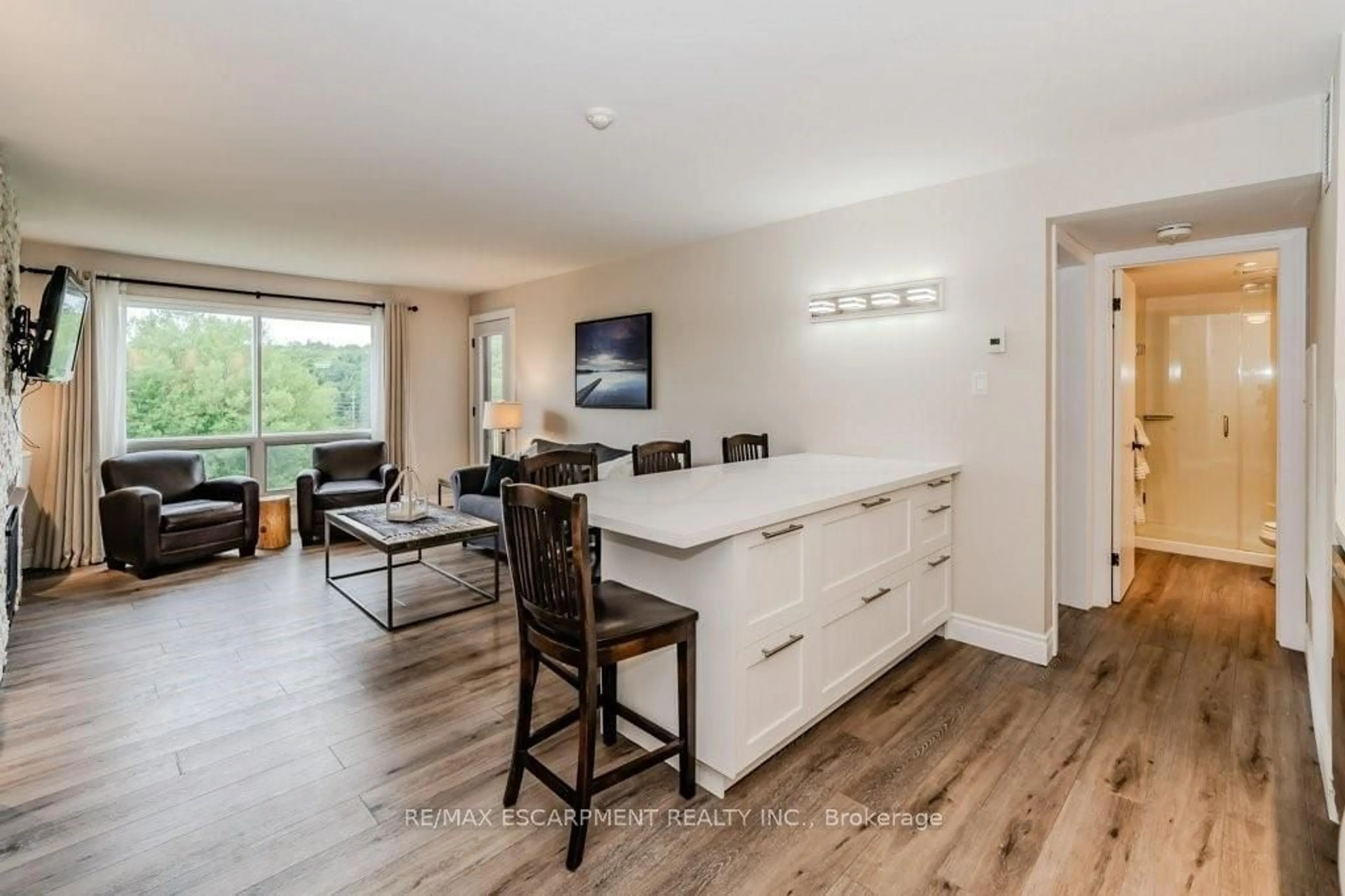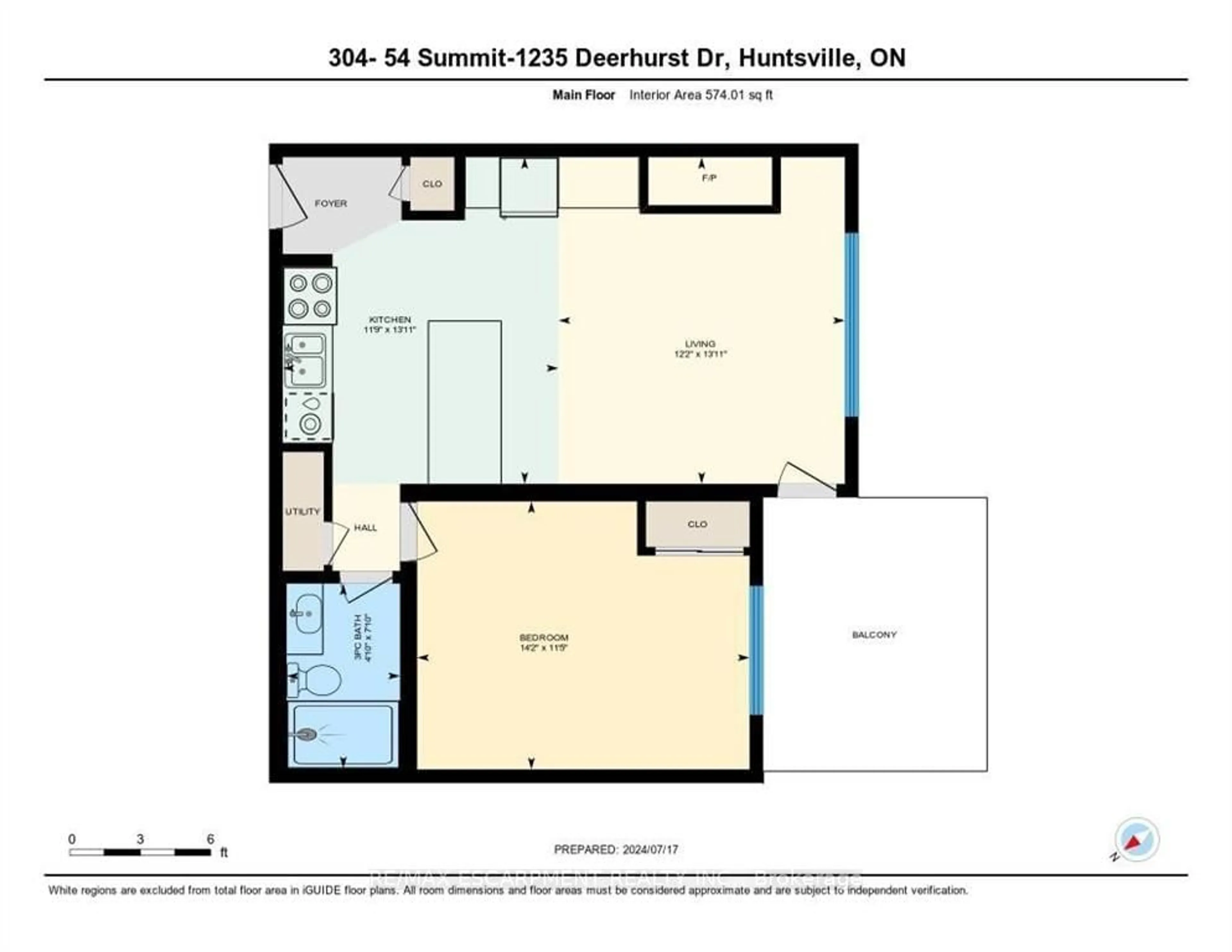1235 Deerhurst Dr #54-304, Huntsville, Ontario P1H 2E8
Contact us about this property
Highlights
Estimated ValueThis is the price Wahi expects this property to sell for.
The calculation is powered by our Instant Home Value Estimate, which uses current market and property price trends to estimate your home’s value with a 90% accuracy rate.$244,000*
Price/Sqft$678/sqft
Days On Market7 days
Est. Mortgage$1,589/mth
Maintenance fees$900/mth
Tax Amount (2024)$2,461/yr
Description
Welcome to Deerhurst Resort and the Summit Lodges! Be amazed at the high end renovations completed featuring full size fridge, stove and dishwasher. Custom kitchen and oversized peninsula/island perfect for entertaining. High end flooring installed and updated bathroom. By far the best unit in all Summit buildings. Renovations to the exterior are planned to begin spring/summer of 25. Both assessments to be paid in full on or before closing. Exterior finish to be similar to 52 Summit. This spacious 1 bedroom condo with all of the amenities of Muskoka right at your doorstep - beaches, tennis, pickle ball, hiking, world class golf, treetop trekking and so much more. As an owner of a condo at Deerhurst you are welcome to use the entire resort as your own backyard. This unit is turn key. The views from this top floor unit balcony are beautiful with a stunning view of the golf course. Quiet and serenity are waiting for you!
Property Details
Interior
Features
Main Floor
Kitchen
2.34 x 1.65B/I Dishwasher
Living
5.23 x 4.62Gas Fireplace
Br
4.47 x 3.51Bathroom
0.00 x 0.003 Pc Bath
Exterior
Features
Parking
Garage spaces -
Garage type -
Other parking spaces 1
Total parking spaces 1
Condo Details
Amenities
Bus Ctr (Wifi Bldg), Exercise Room, Games Room, Gym, Indoor Pool, Outdoor Pool
Inclusions
Property History
 32
32

