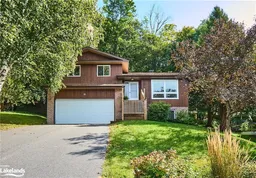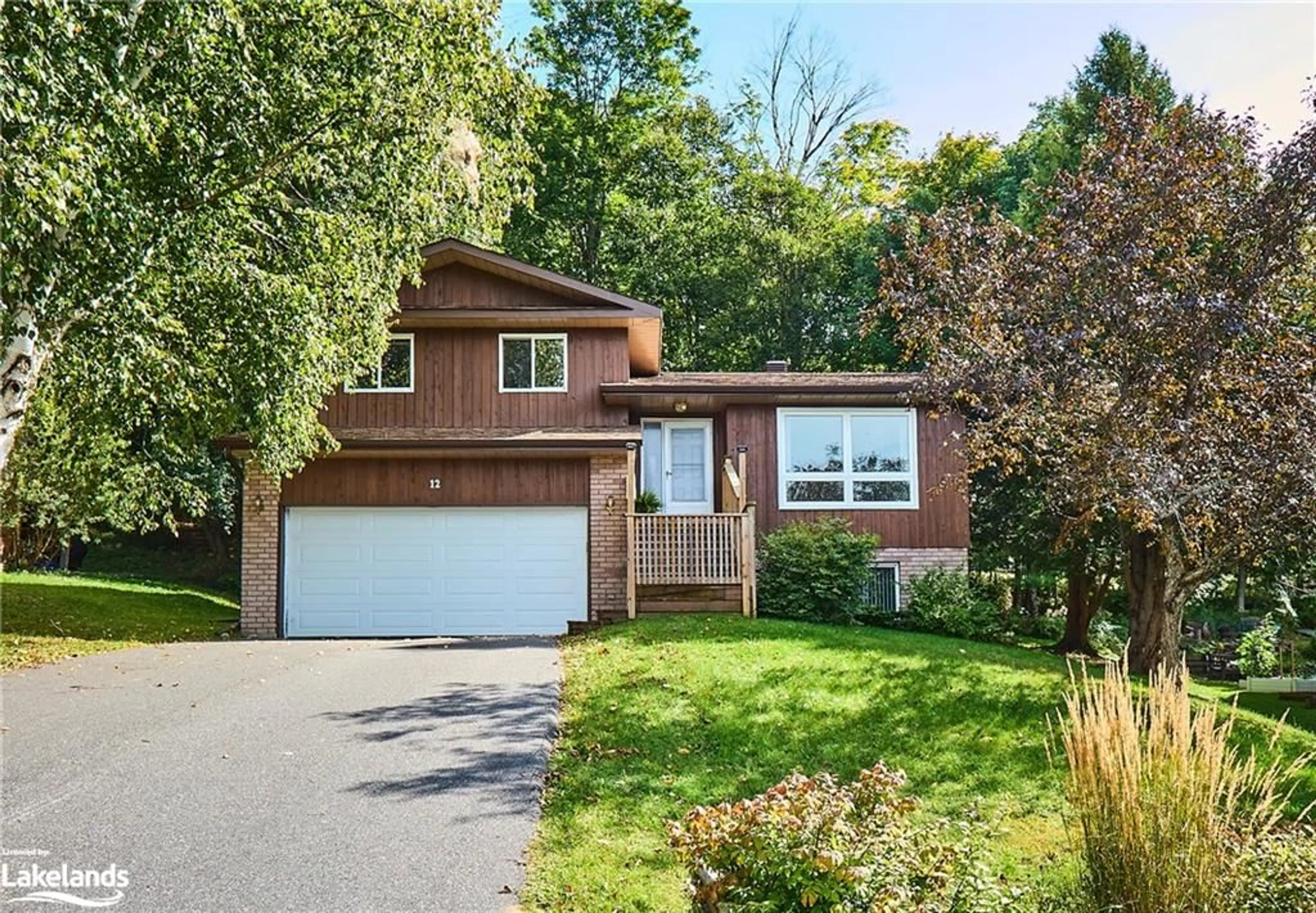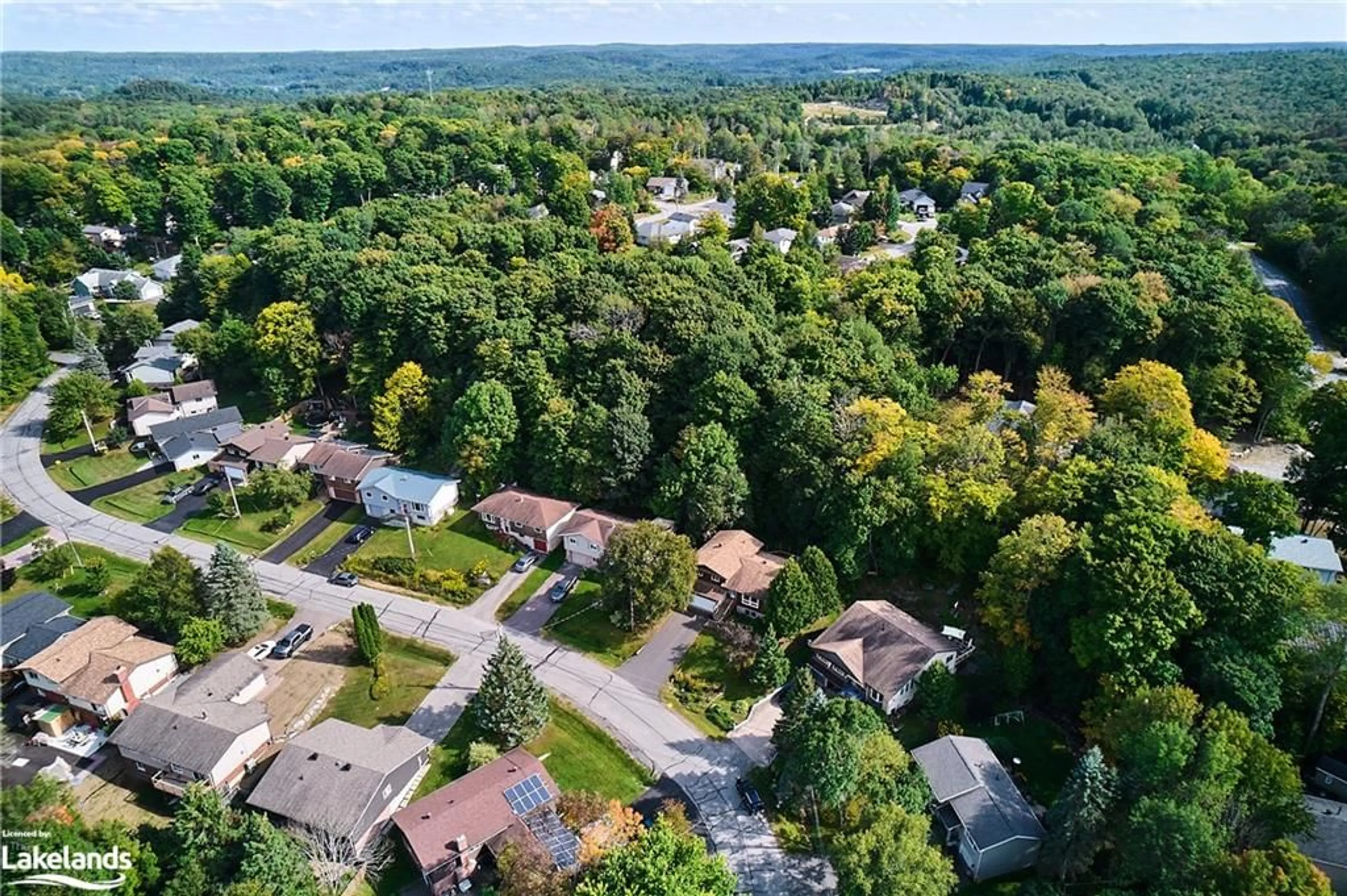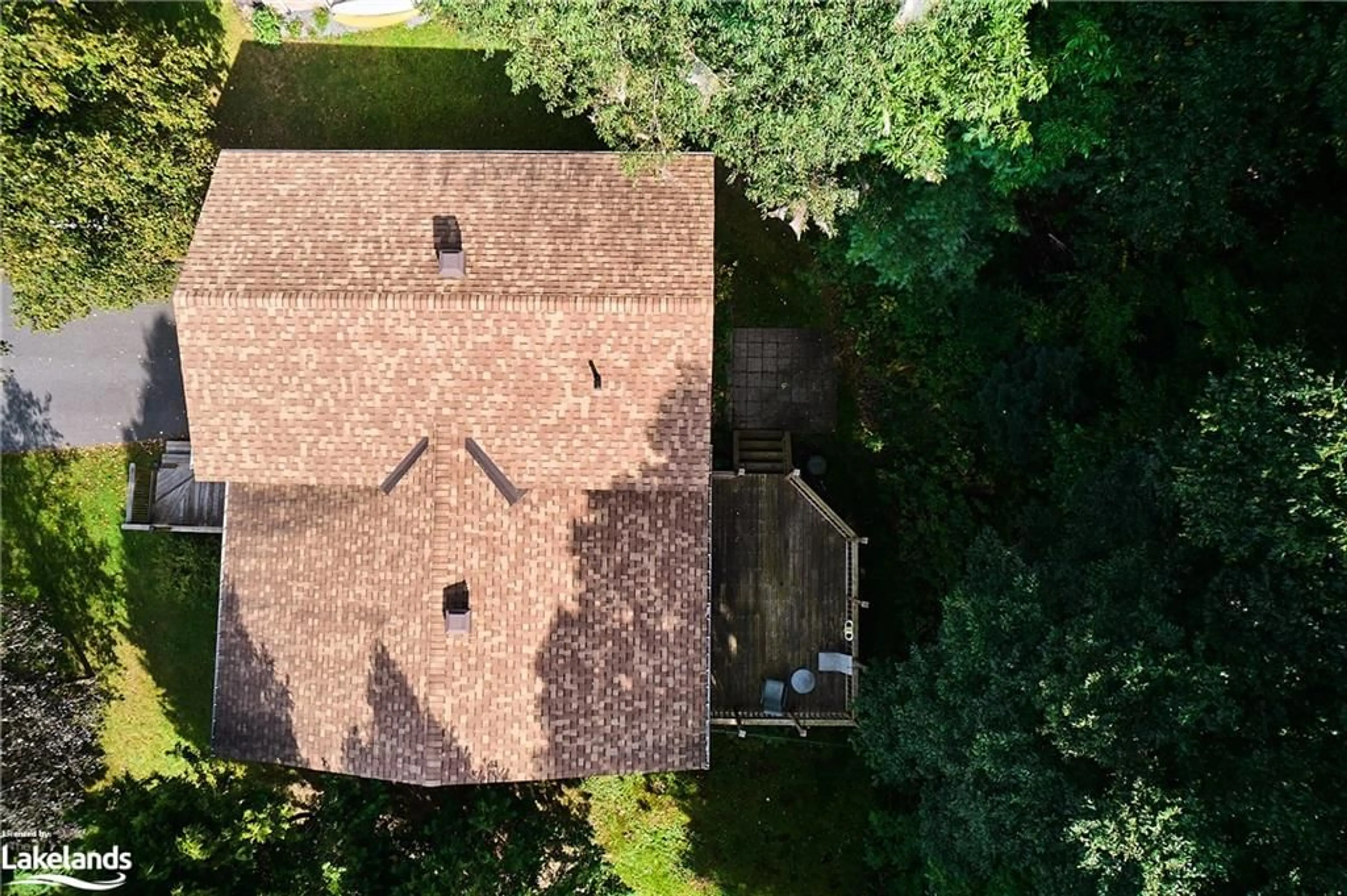12 Southdale Dr, Huntsville, Ontario P1H 1T6
Contact us about this property
Highlights
Estimated ValueThis is the price Wahi expects this property to sell for.
The calculation is powered by our Instant Home Value Estimate, which uses current market and property price trends to estimate your home’s value with a 90% accuracy rate.$775,000*
Price/Sqft$324/sqft
Est. Mortgage$2,916/mth
Tax Amount (2024)$3,471/yr
Days On Market1 day
Description
Beautiful family home in a popular subdivision in the sought after community of Huntsville is being offered. With four bedrooms and three baths, this split level design provides great enjoyment areas for the whole family with a bright open concept living area upstairs and a fully finished lower level with spacious family room with high ceilings and cozy fireplace. The kitchen has been renovated with tons of cabinetry and prep space to be the heart of the home and the dining room walks out to the rear deck to access the treed backyard. Located on a quiet street in a family neighbourhood that is walking distance to downtown Huntsville and all its offerings, Avery Beach and the trans Canada trail. This home has been lovingly enjoyed by the same family for many years and is ready to welcome a new buyer with open arms.
Property Details
Interior
Features
Main Floor
Kitchen
3.12 x 4.27Dining Room
4.27 x 2.74Balcony/Deck
Living Room
3.96 x 5.08Foyer
2.29 x 1.83Exterior
Features
Parking
Garage spaces 2
Garage type -
Other parking spaces 4
Total parking spaces 6
Property History
 35
35


