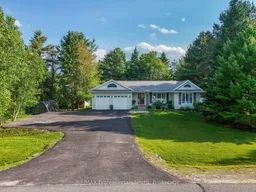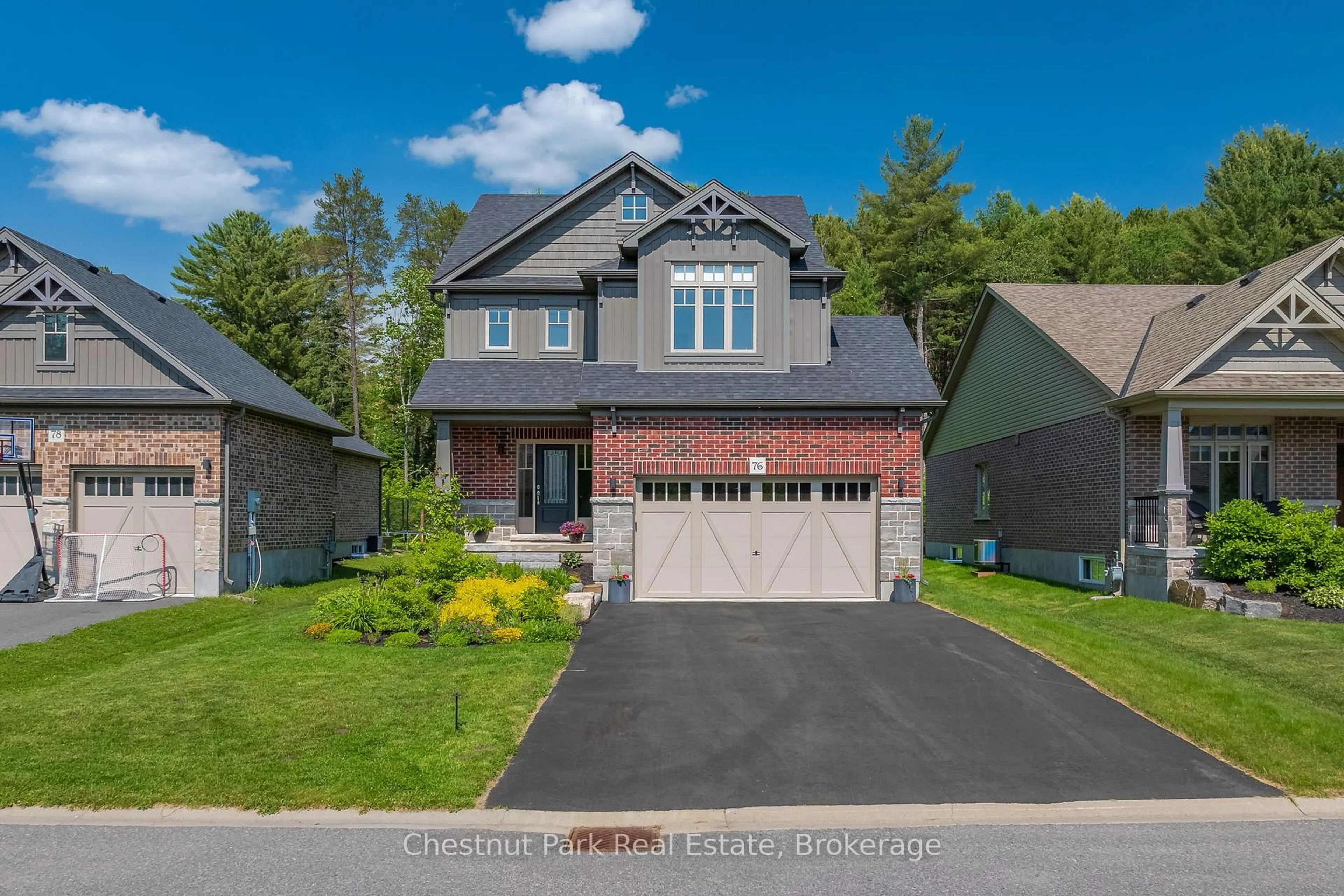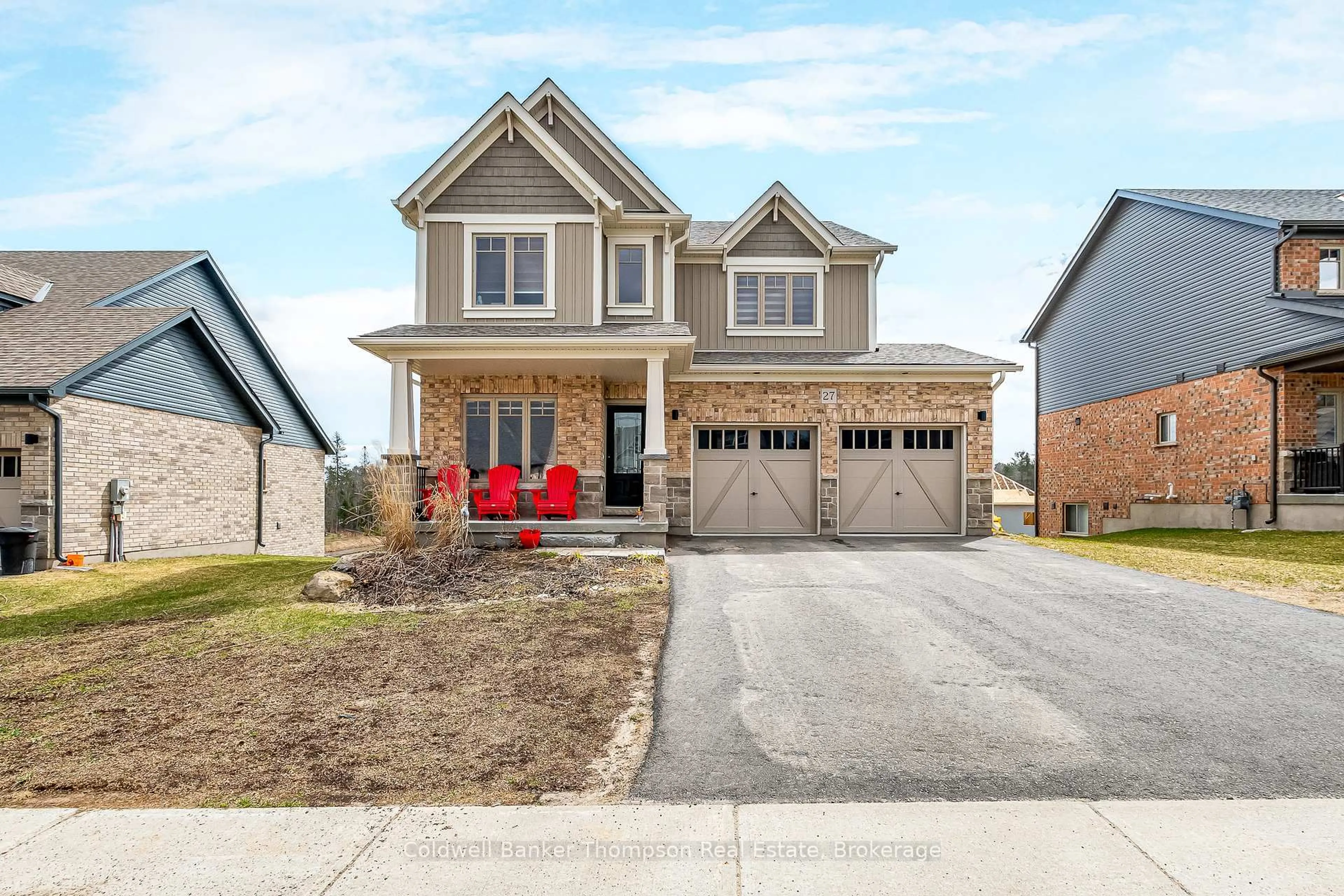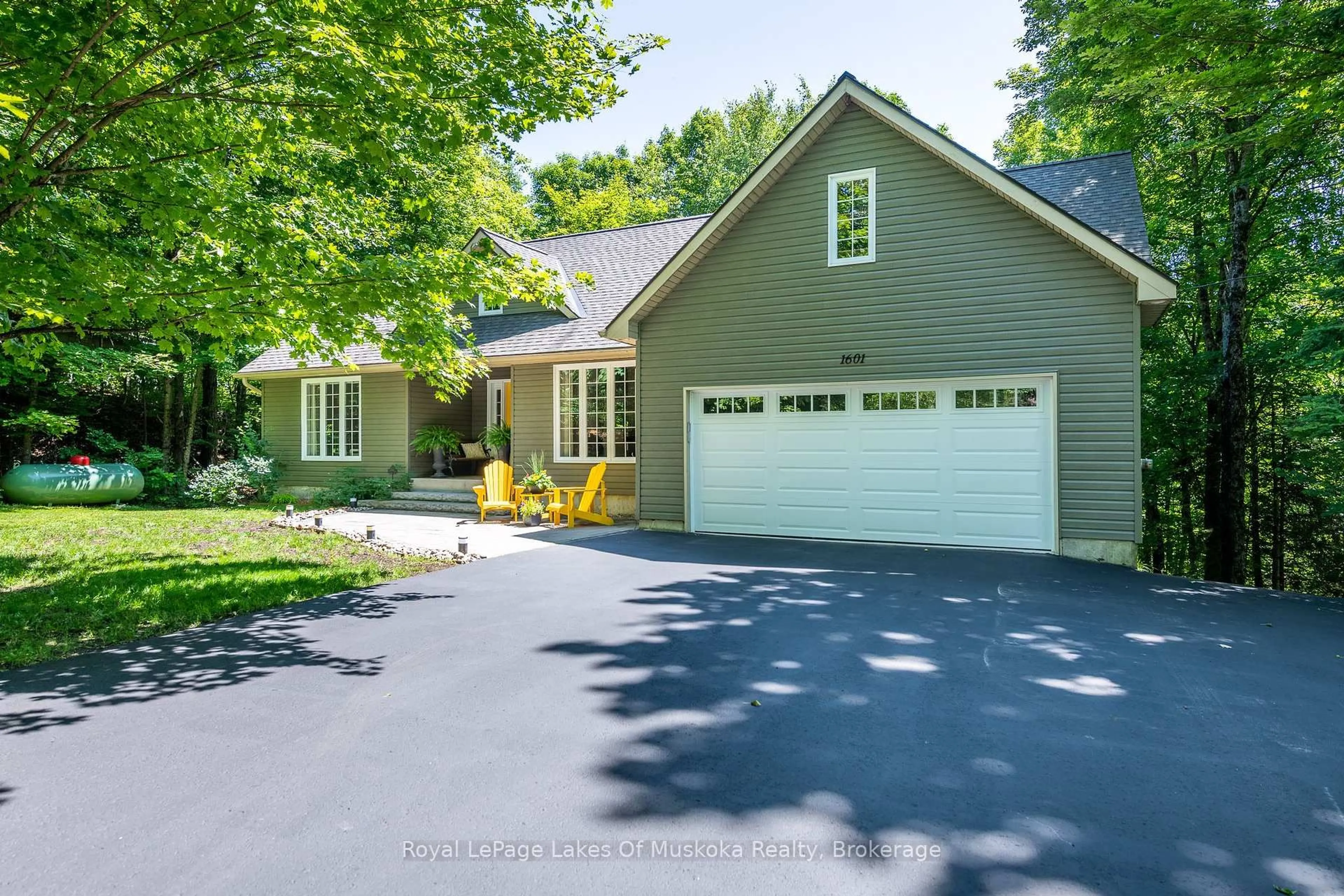Nestled in the highly sought-after Riverview Estates neighbourhood, this meticulously maintained 5 bedroom, 3 bathroom bungalow offers the perfect blend of comfort, space, and natural beauty. Located just minutes from downtown Huntsville and set along the picturesque Muskoka River, this home offers year-round enjoyment with access to a public dock and sandy beach, perfect for summer days by the water or launching your kayak. Inside, you'll find over 3,400 square feet of thoughtfully designed living space, with 1,700 sq ft on the main floor and a fully finished lower level. The bright, open-concept layout features large windows that flood the home with natural light. The modern kitchen, updated in 2020, boasts granite countertops, stainless steel appliances, and flows seamlessly into the dining and living areas ideal for entertaining family and friends. Step out onto the expansive private deck, where you're surrounded by trees and nature, perfect for BBQs, summer gatherings, and cozy evenings around the fire. A covered hot tub adds a touch of luxury for year-round relaxation. The spacious main-floor primary suite is tucked away in its own wing and features his-and-hers closets and a private ensuite. Three additional bedrooms and a full bath are located on the opposite side of the home, with one currently set up as a home office ideal for remote work. The main-floor laundry and convenient access to the double garage add to the functionality. Downstairs, the fully finished basement offers a large recreation room, games area, 5th bedroom, abundant storage space and an area for a future bathroom. For the young family you are located just steps from Riverside Public School. This home truly has it all - space, privacy, location, and lifestyle. Whether you're upsizing, investing, or looking for your forever home, this is a rare opportunity to enjoy everything Muskoka has to offer.
Inclusions: Refrigerator, Stove, Washer, Dryer, Microwave, all window coverings, all light fixtures, Hot tub - as is, Gazebo -as is, Refrigerator in basement (white).
 45
45





