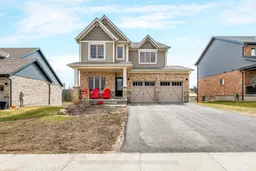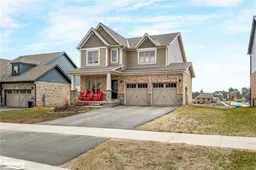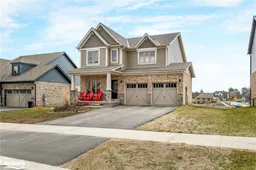Welcome to this well-located home on a 60 ft lot, just minutes from Spruce Glen Public School, Huntsville Hospital, and all the conveniences of downtown. Built in 2021 by Devonleigh Homes, this Monterey floor plan offers a comfortable layout designed for everyday living. The brick and stone exterior pairs with a covered front porch for a welcoming first impression. Inside, the main floor features 9-foot ceilings and an open concept design connecting the living, dining, and kitchen areas, making it easy to gather with family or friends. A natural gas fireplace adds a cozy touch in the living room, while a front den offers flexible space for a home office, playroom, or quiet reading area. Recent updates include fresh interior paint and many new light fixtures, adding a bright, refreshed feel throughout. A 2-piece powder room and inside access from the double car garage complete this level. Upstairs, the primary bedroom includes a walk-in closet and a 4-piece ensuite. Two additional bedrooms, another 4-piece bath, and a convenient laundry room with sink provide practical family living. The walk-out basement, with large windows and a rough-in for a 3-piece bath, is ready for finishing to suit your needs. Upgrades from new include interior doors and hardware, taller upper kitchen cabinets, an extended breakfast bar, and hardwood flooring in the living room and den. The laundry room also features a folding counter for added function. This property offers a newer build, municipal services, a functional layout, and a location that keeps you close to schools, services, and all that Huntsville has to offer.
Inclusions: Garage Door Openers & All Remotes, Fridge, Stove, Range Hood, Dishwasher, Washer, Dryer, All Bathroom Mirrors, All Light Fixtures, All Window Coverings






