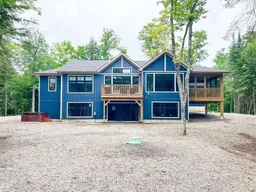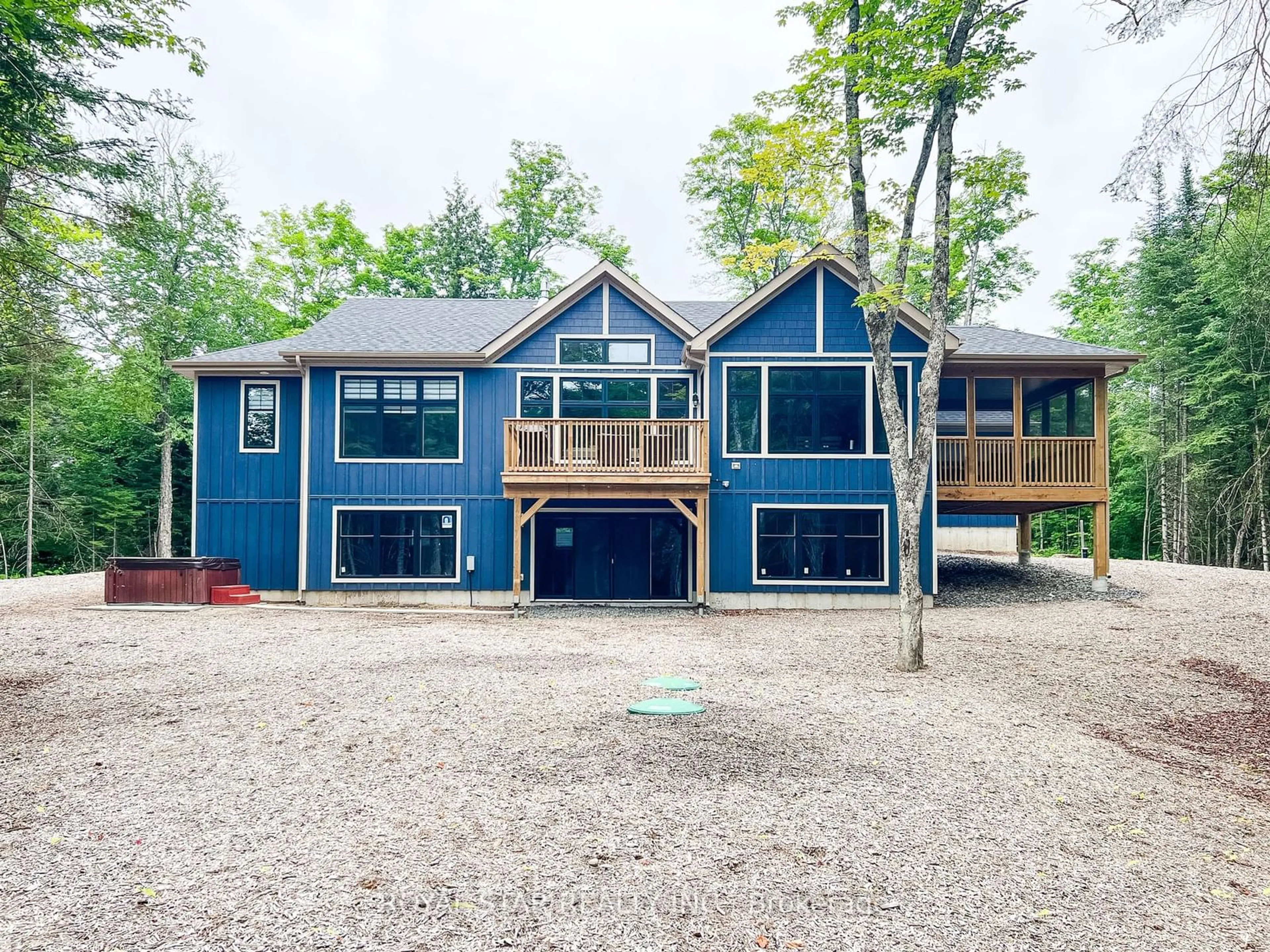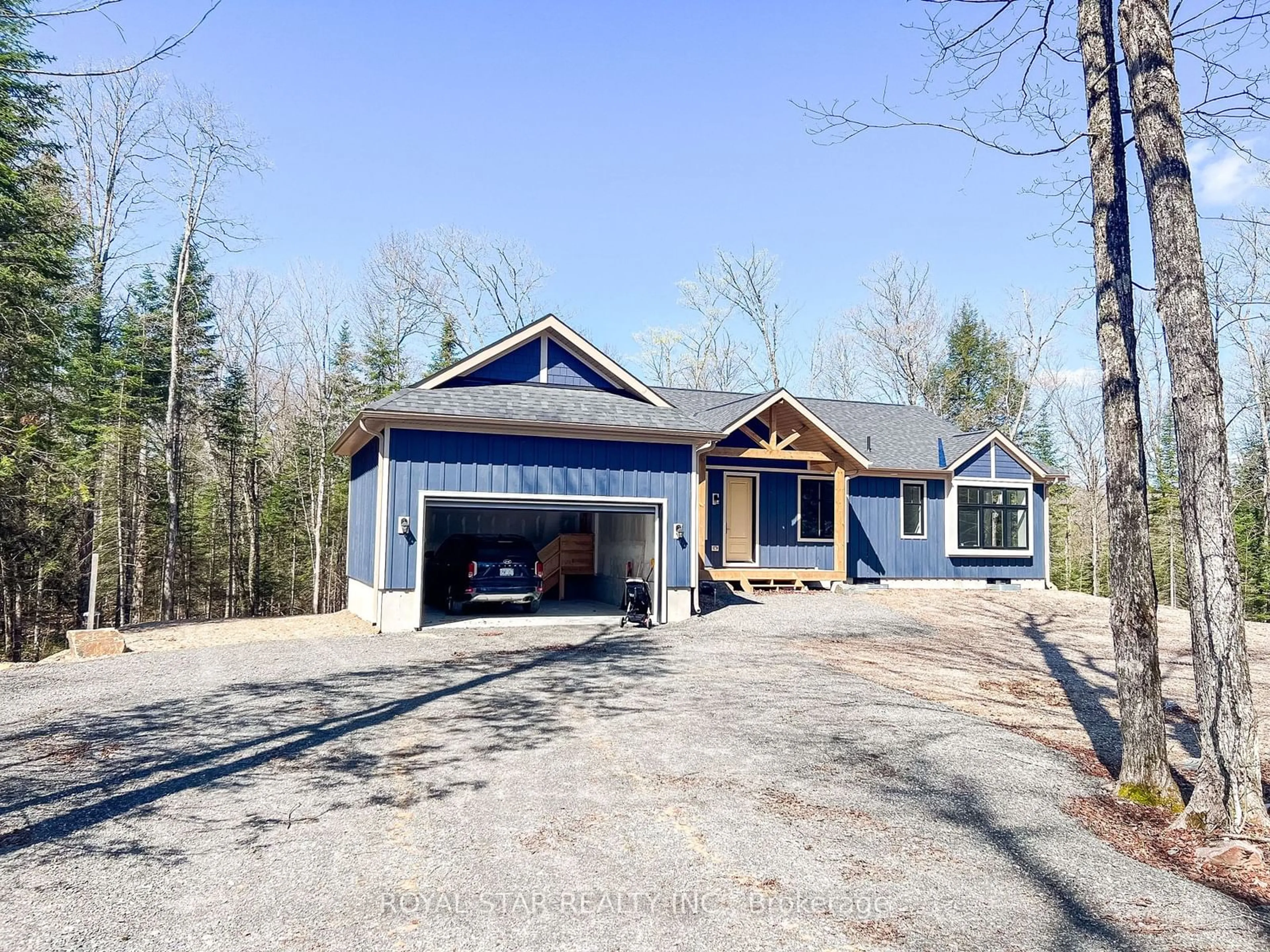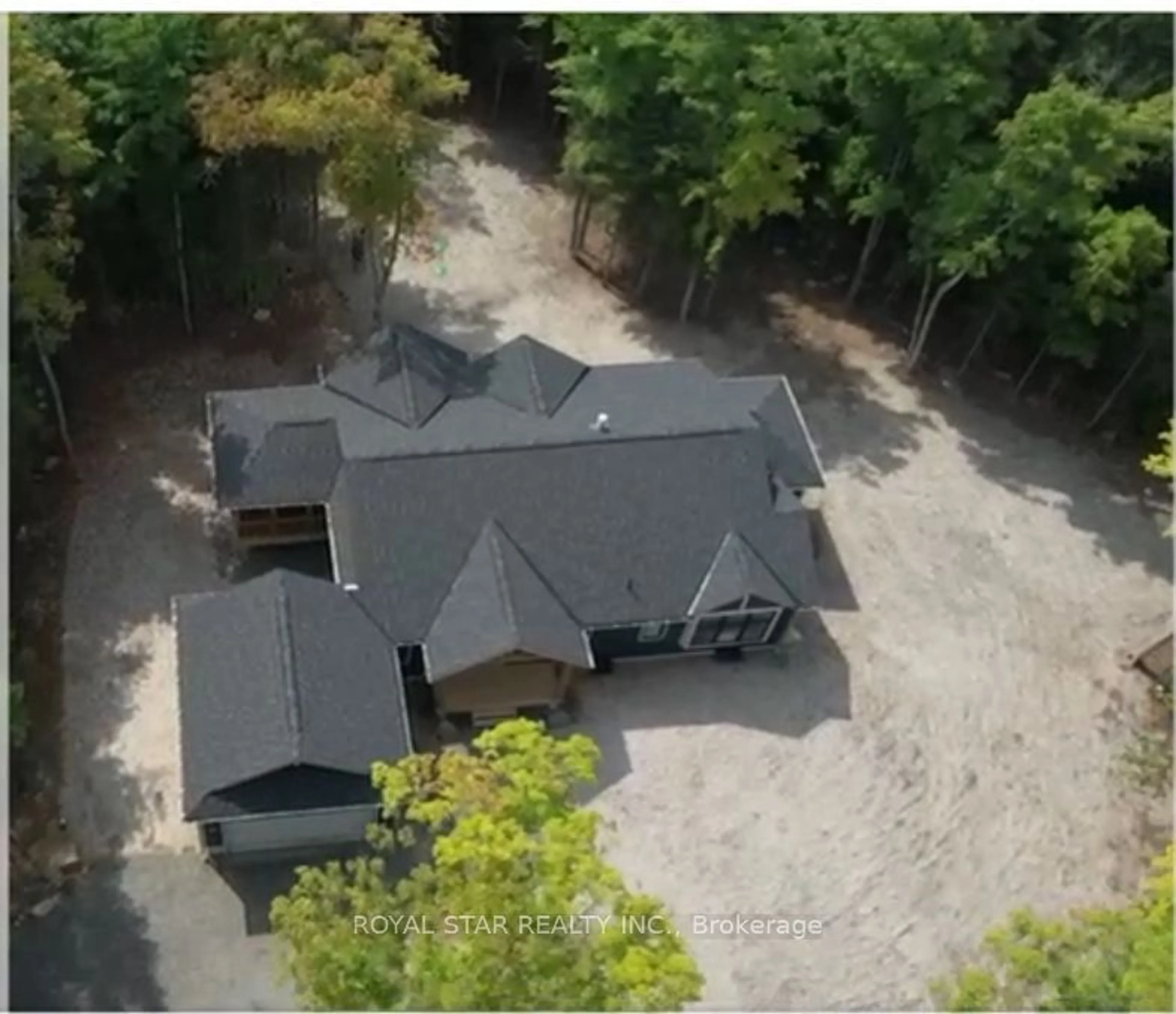1004 Boyne Ridge Crt, Huntsville, Ontario P1H 0K1
Contact us about this property
Highlights
Estimated ValueThis is the price Wahi expects this property to sell for.
The calculation is powered by our Instant Home Value Estimate, which uses current market and property price trends to estimate your home’s value with a 90% accuracy rate.Not available
Price/Sqft$584/sqft
Est. Mortgage$5,579/mo
Tax Amount (2024)-
Days On Market7 days
Description
Your search for dream cottage style living ends here Welcome to this Beautiful Detached 2025 sqft Estate Home/Cottage in A1000 Acres Master Plan Community on a 2.05 Acre Lot In Northern Lights Muskoka3 Bed 2 Bath Detached Home With An Additional Muskoka Room/Sunroom On The Main. Hot tub is waiting to relax .This Modern Living Space With Ample Natural Light Is Fully Upgraded With Hardwood Floors, Granite Counters, Stainless Steel Appliances And A Huge Vaulted Ceiling In The Family Room. The Big Wooded Lot Has All The Privacy You Need. A Walkout Basement Overlooking The Nature-Filled Backyard. 5 Min Drive To The Dwight Boat Launch & Beach With Walking Trails And Streams Throughout Adding To This Incredible Location, You Are Only 15Km To Downtown Huntsville And 50 km to alquonquin park.
Property Details
Interior
Features
Main Floor
Living
5.36 x 5.18Large Window / Fireplace
Kitchen
6.40 x 3.35Granite Counter
Prim Bdrm
3.70 x 5.18Ensuite Bath / Large Window
Br
4.40 x 3.60Large Window
Exterior
Parking
Garage spaces 2
Garage type Built-In
Other parking spaces 8
Total parking spaces 10
Property History
 27
27


