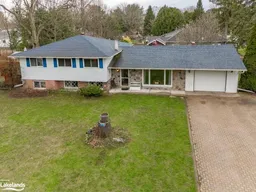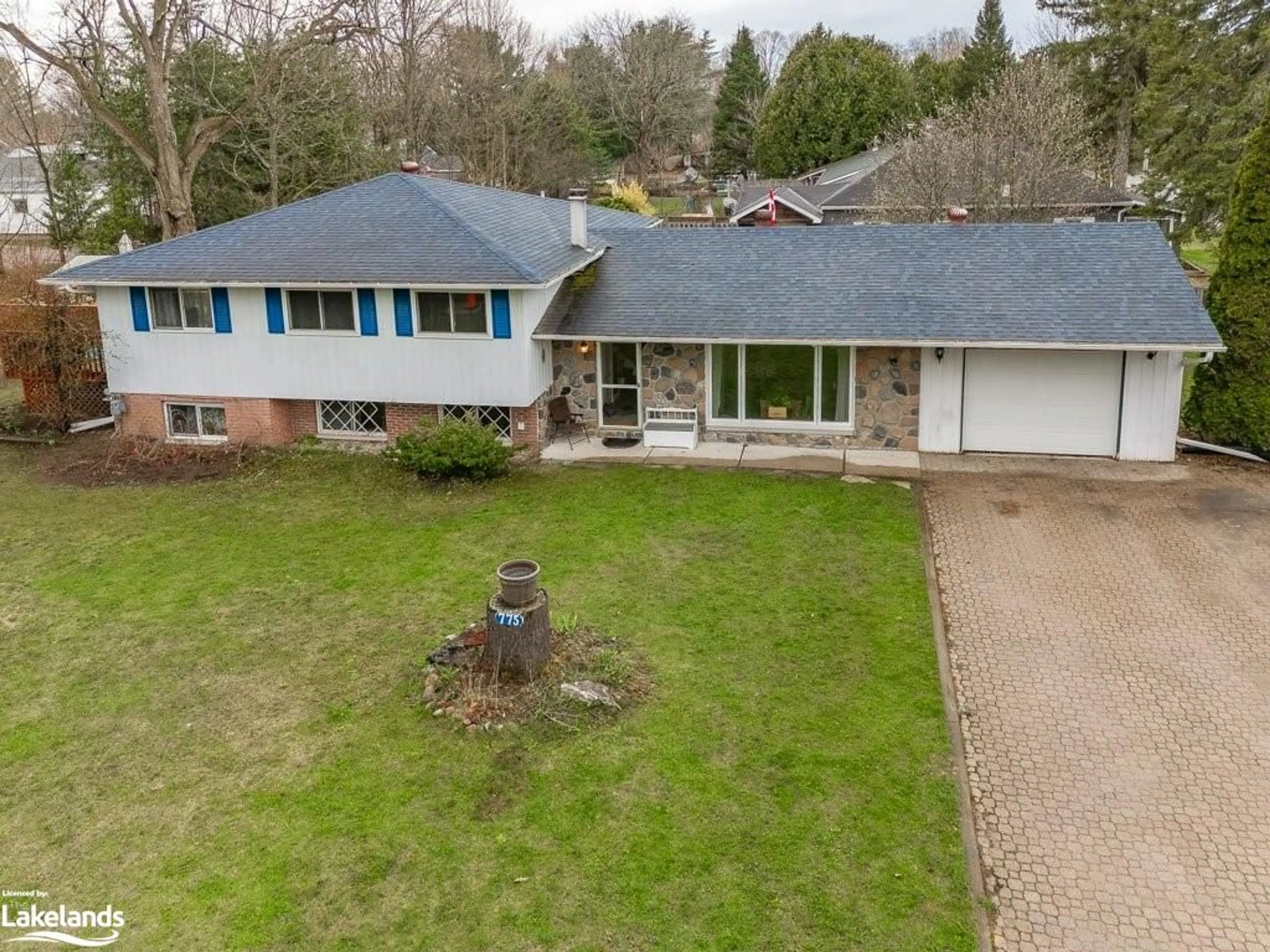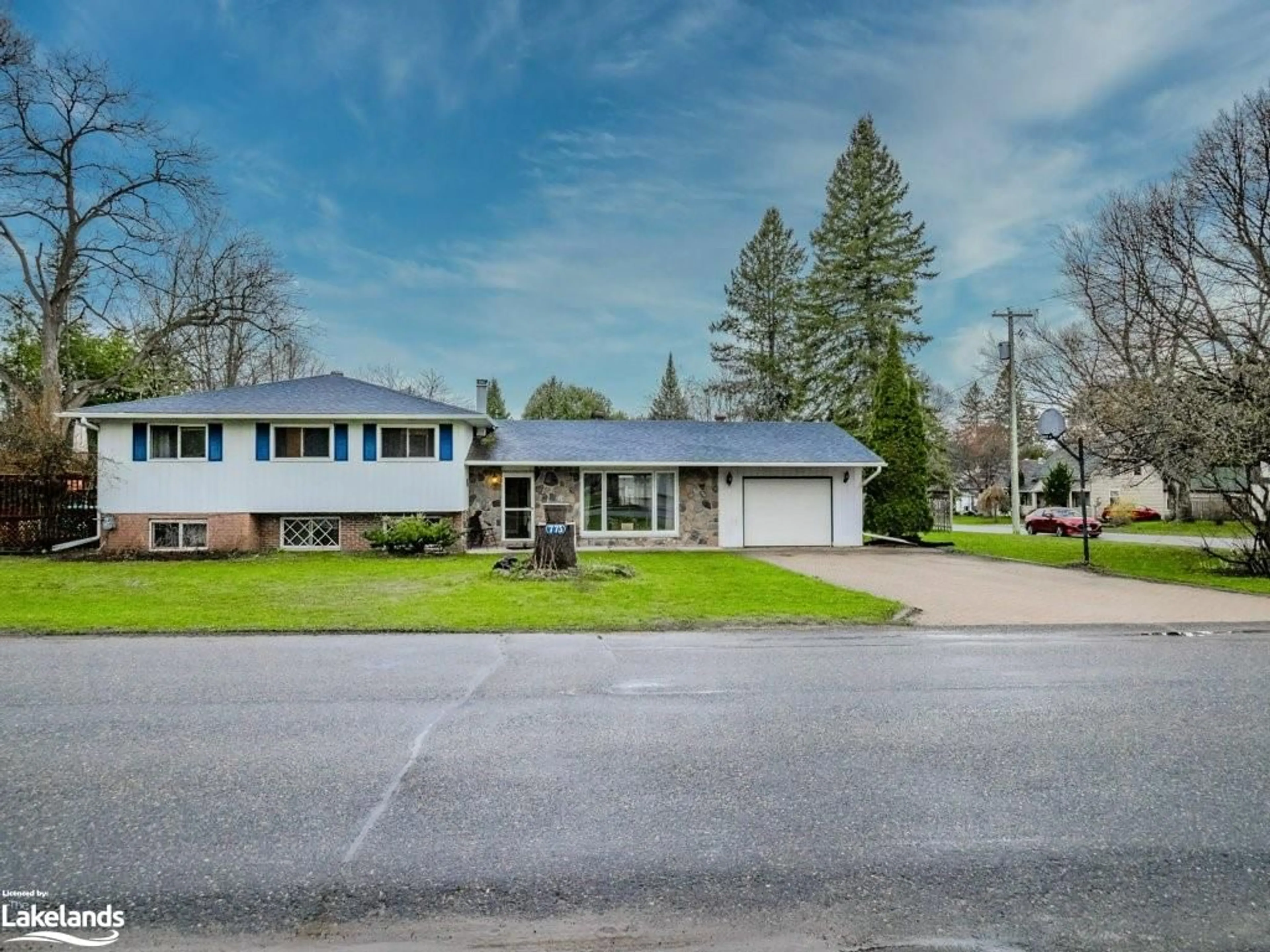775 Sarah St, Gravenhurst, Ontario P1P 1E4
Contact us about this property
Highlights
Estimated ValueThis is the price Wahi expects this property to sell for.
The calculation is powered by our Instant Home Value Estimate, which uses current market and property price trends to estimate your home’s value with a 90% accuracy rate.$718,000*
Price/Sqft$301/sqft
Days On Market95 days
Est. Mortgage$3,131/mth
Tax Amount (2023)$3,279/yr
Description
Owner says Sell!!! NEW PRICE!! Exceptional value. Welcome to this handsome side-split home offering over 2,200 sq. ft. of finished living space nestled in a highly desirable neighbourhood. This versatile residence features 4 plus bedrooms and 2.5 bathrooms, perfect for a growing family or those seeking ample space with an opportunity for rental income. From foyer step into a L-shaped living and dining room accentuate by a charming window that bathes the area with natural light, flows into a bright, functional kitchen, ideal for both casual and formal gatherings. The upper level boasts four generous sized bedrooms and two 4-piece bathrooms. The primary suite is true retreat with full ensuite bath, a walk in closet and sliding door to a private deck. The lower level has a large family room with a brick fireplace, recreation room with second staircase to the back door offering potential for a private in-law suite/apartment using the fifth bedroom and bathroom in the laundry room. Curb appeal abounds with striking stone front, oversized single garage, paving stone driveway as the home is situated on a large lot with short walks to parks, Lake Muskoka, walking & bike trails, downtown amenities, the YMCA, the Muskoka Wharf with boardwalk, Steamships, shops and restaurants. A must see!!! Very Motivated vendor.
Property Details
Interior
Features
Main Floor
Kitchen
3.25 x 3.38Foyer
4.17 x 1.55Living Room
4.22 x 5.11Dining Room
2.79 x 3.23Exterior
Features
Parking
Garage spaces 1.5
Garage type -
Other parking spaces 4
Total parking spaces 5
Property History
 50
50

