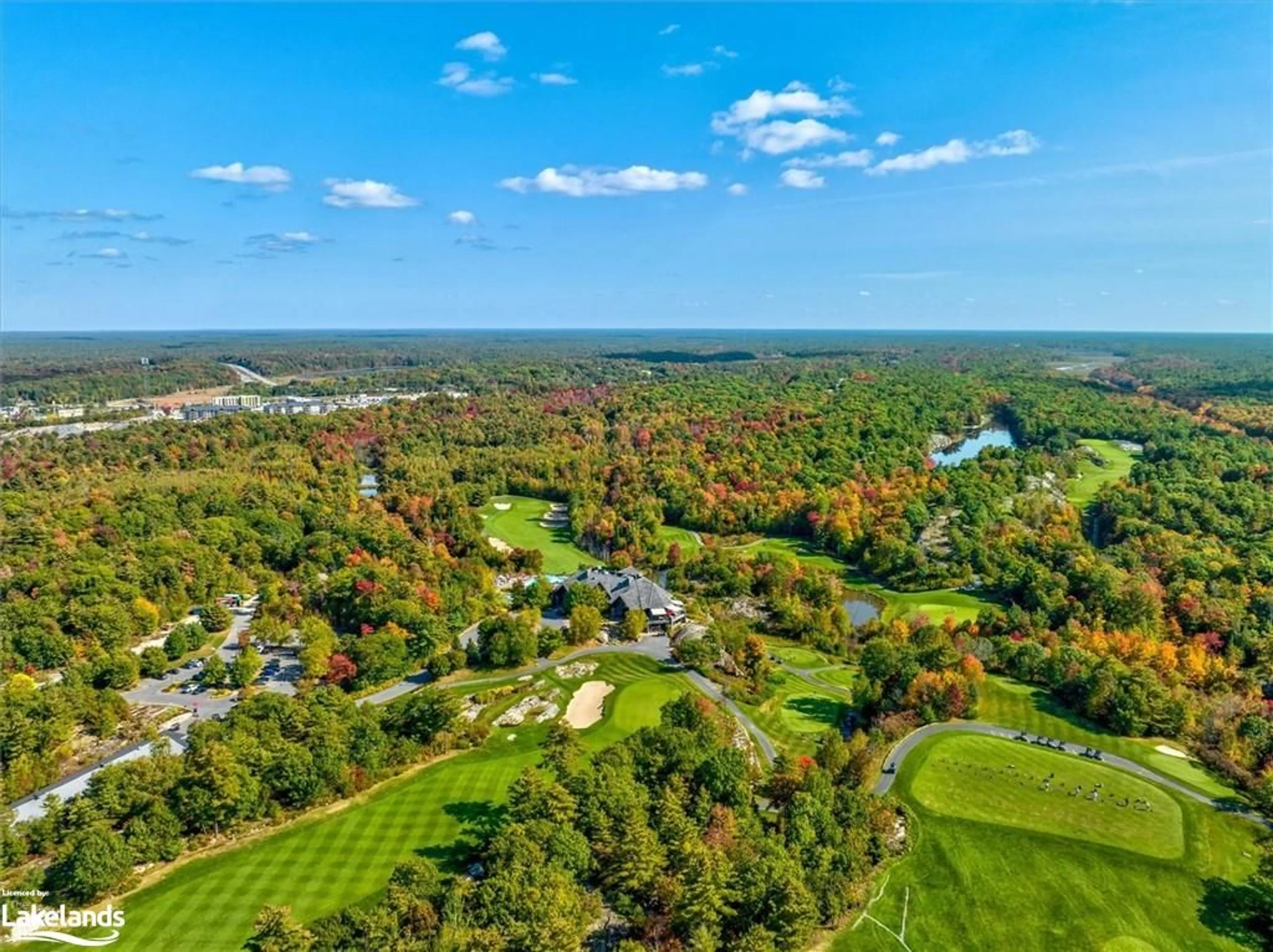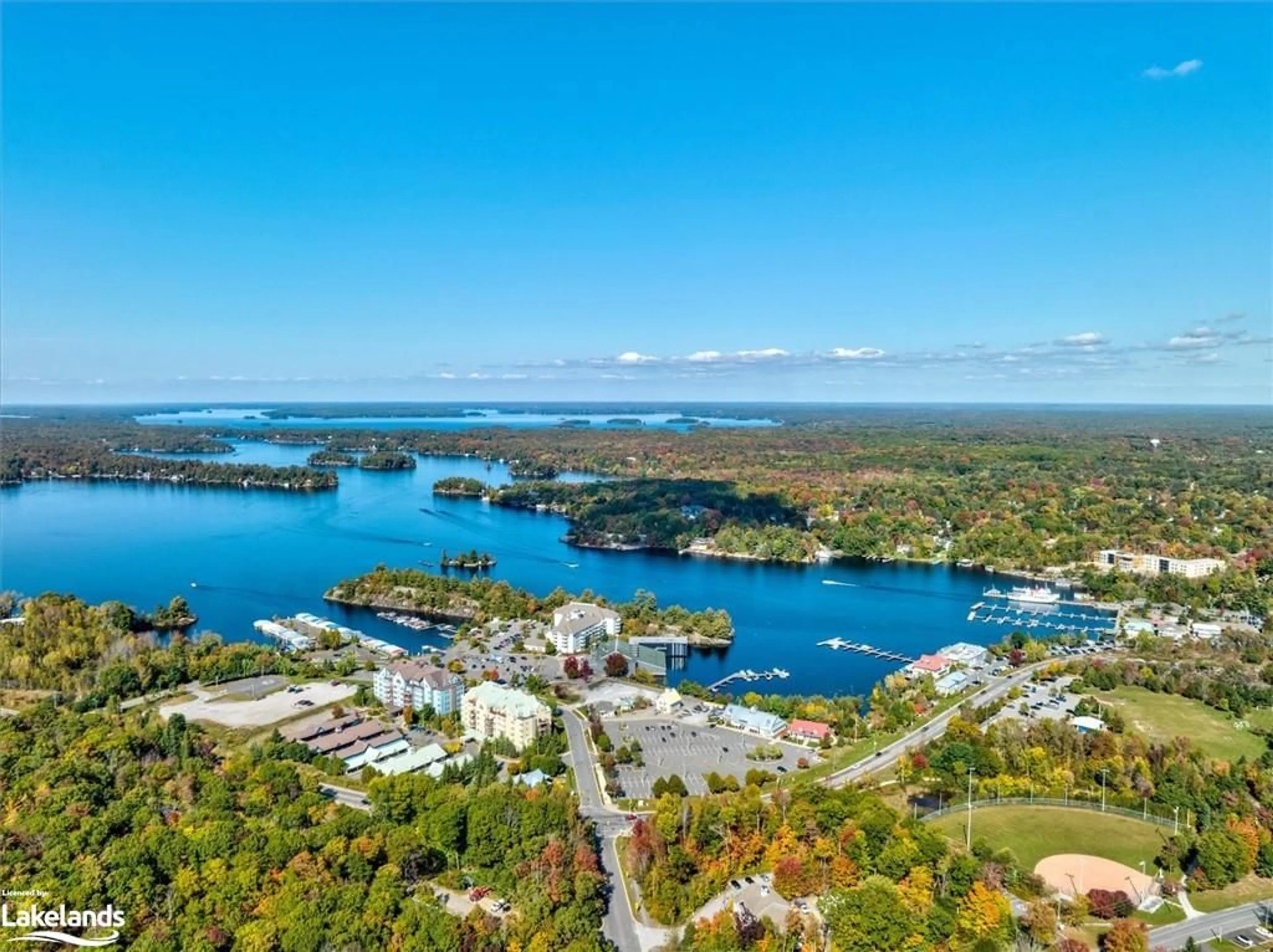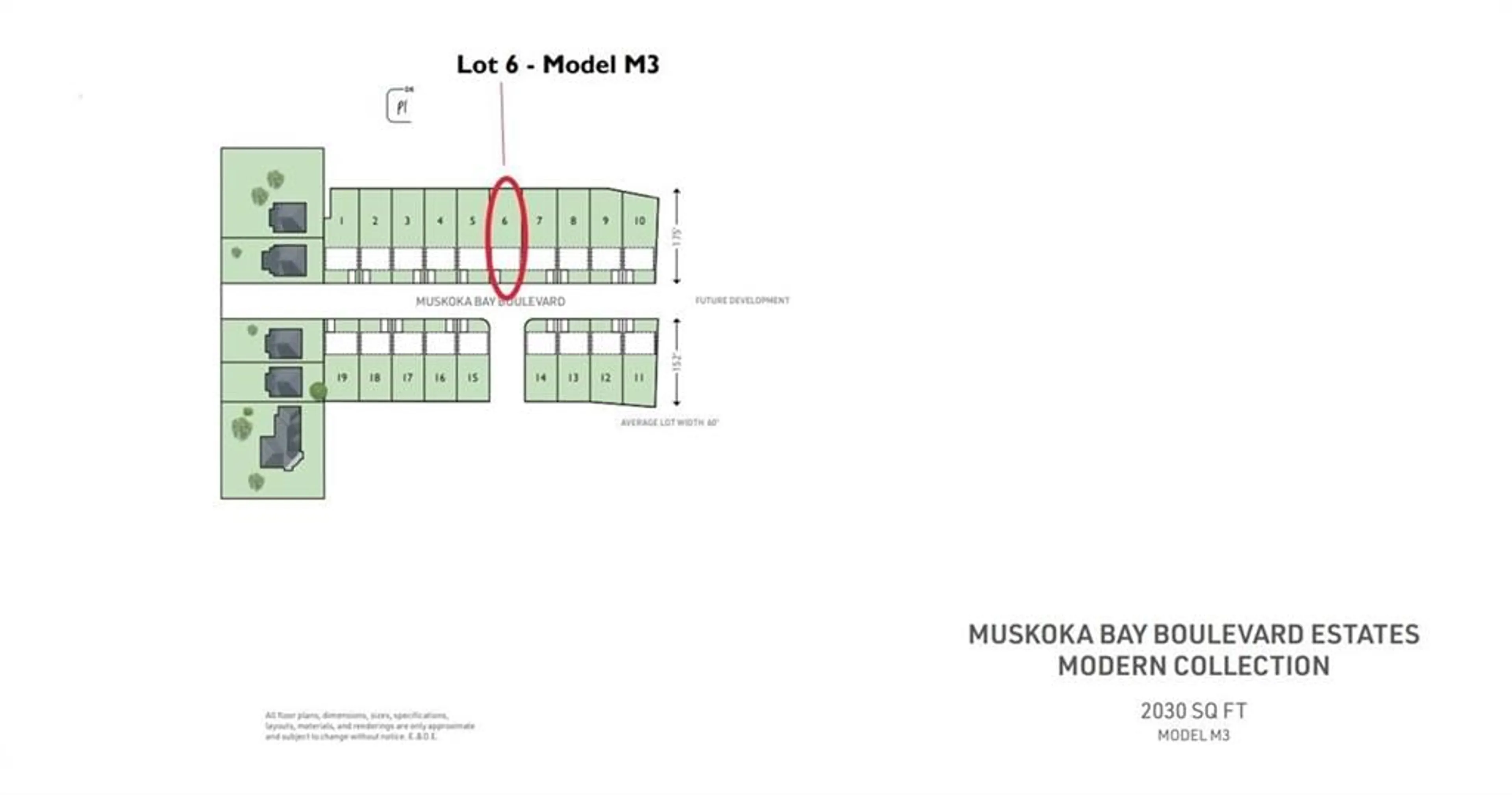45 Muskoka Bay Blvd, Gravenhurst, Ontario P1P 1R2
Contact us about this property
Highlights
Estimated ValueThis is the price Wahi expects this property to sell for.
The calculation is powered by our Instant Home Value Estimate, which uses current market and property price trends to estimate your home’s value with a 90% accuracy rate.$1,090,000*
Price/Sqft$738/sqft
Days On Market65 days
Est. Mortgage$6,442/mth
Tax Amount (2024)-
Description
Muskoka Bay Estates Sprawl Across A Majestic Landscape Of Mature Forests, Lush Valleys And Sparkling Lakes. Over 850 Acres Of Beauty Is Defined By The Dramatic Rocky Outcroppings Of The Canadian Shield And Wetlands Throughout. This Generous And Sprawling, One Level, 2030 Sqf. Custom Muskoka Estate Boasts Soaring Double Height Ceilings, 3 Spacious Bedrooms, 2 Spa-Like Bathrooms And Contemporary Chefs Kitchen With Top-Of-The-Line Appliances, An Epicurean Dream Come True! Features 340 Sq Ft Deck Overlooking 175 Ft Ravine Views. Life Is Definitely Better In Muskoka! This Scenic Wilderness Feels Very Much Secluded But Is Only Minutes From The Town Of Gravenhurst And Less Than Two Hours From Toronto! Beautiful Design With Uncompromising Quality, Unparalleled Luxury Appointments And Captivating Views Bring Instant Tranquility. Muskoka Bay Resort Estates Aren't Just A Place To Live, They're A Journey To The Best Of Life's Offerings. Enjoy A Round Of Golf On One Of Canadas Top Ten Golf Courses At Muskoka Bay Club Or Lunch At The Richard Wengel Designed Clifftop Club House. Hike Through The Rolling Rugged Landscape And Trails, Snowshoe, Cross Country Ski, Skating Or Snow Mobiling Are Some Of The Many Amenities At This Four-Season Resort. Muskoka Bay Golf Initial Membership Fee Included. This Property Is Among The First Homes In Muskoka Bay Estates That Will Be Ready For Move-In Earlier Than Others.
Property Details
Interior
Features
Main Floor
Dining Room
7.32 x 1.83open concept / vaulted ceiling(s)
Bedroom Primary
5.79 x 4.27vaulted ceiling(s) / walk-in closet
Kitchen
5.79 x 2.13Open Concept
Bedroom
3.05 x 3.35Vaulted Ceiling(s)
Exterior
Features
Parking
Garage spaces 2
Garage type -
Other parking spaces 2
Total parking spaces 4
Property History
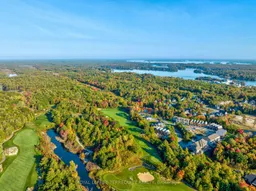 39
39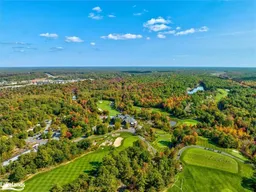 32
32
