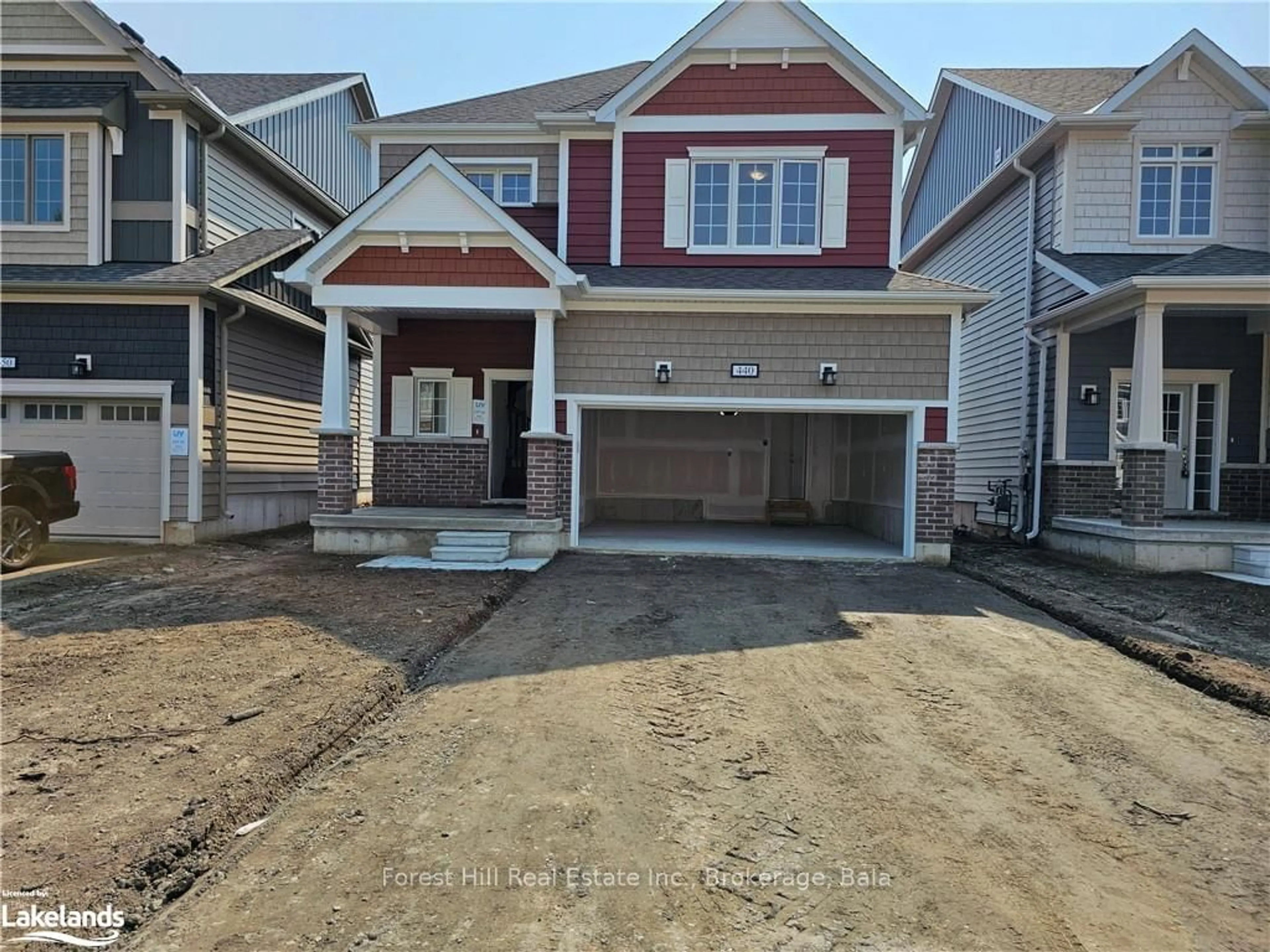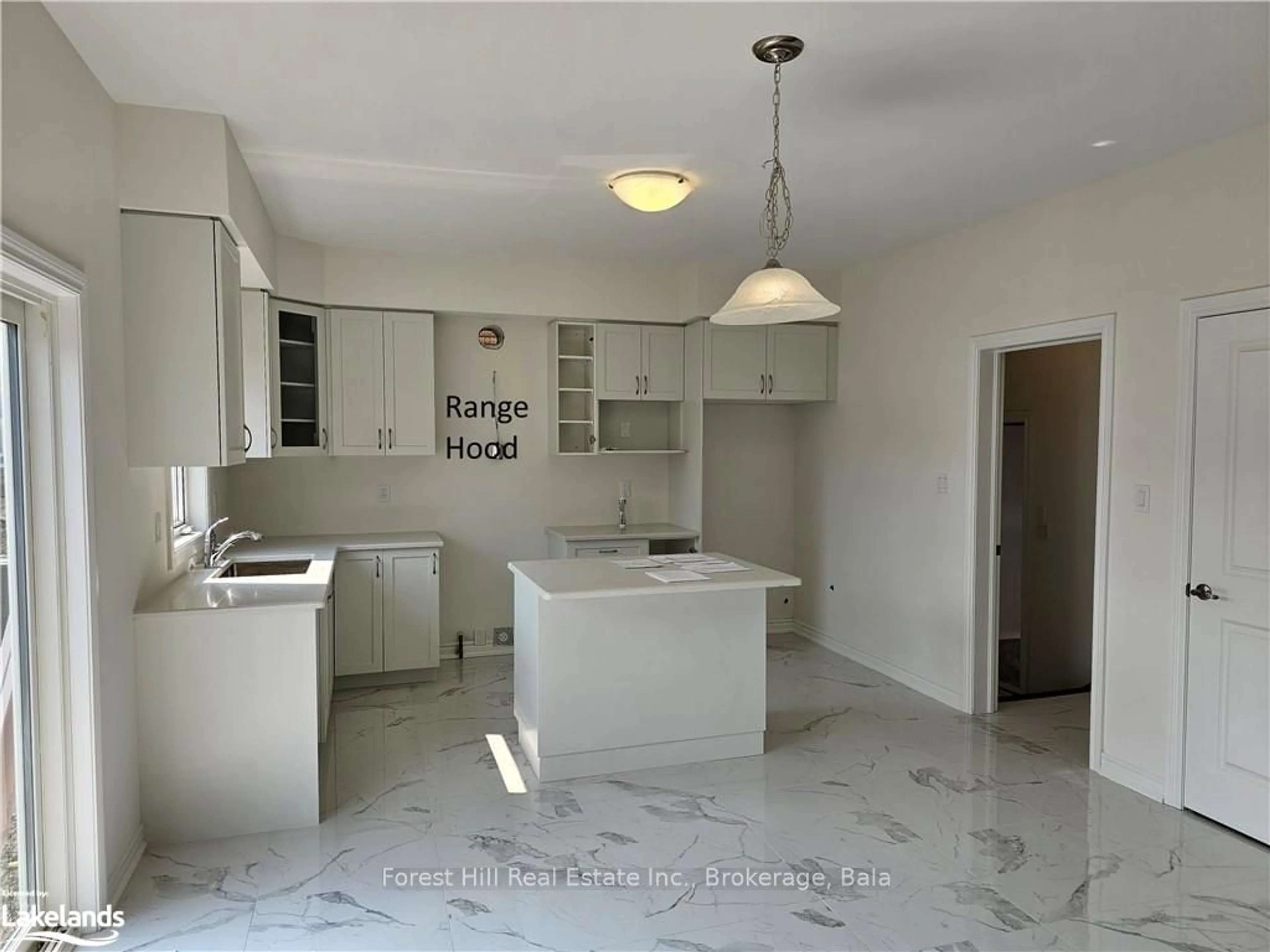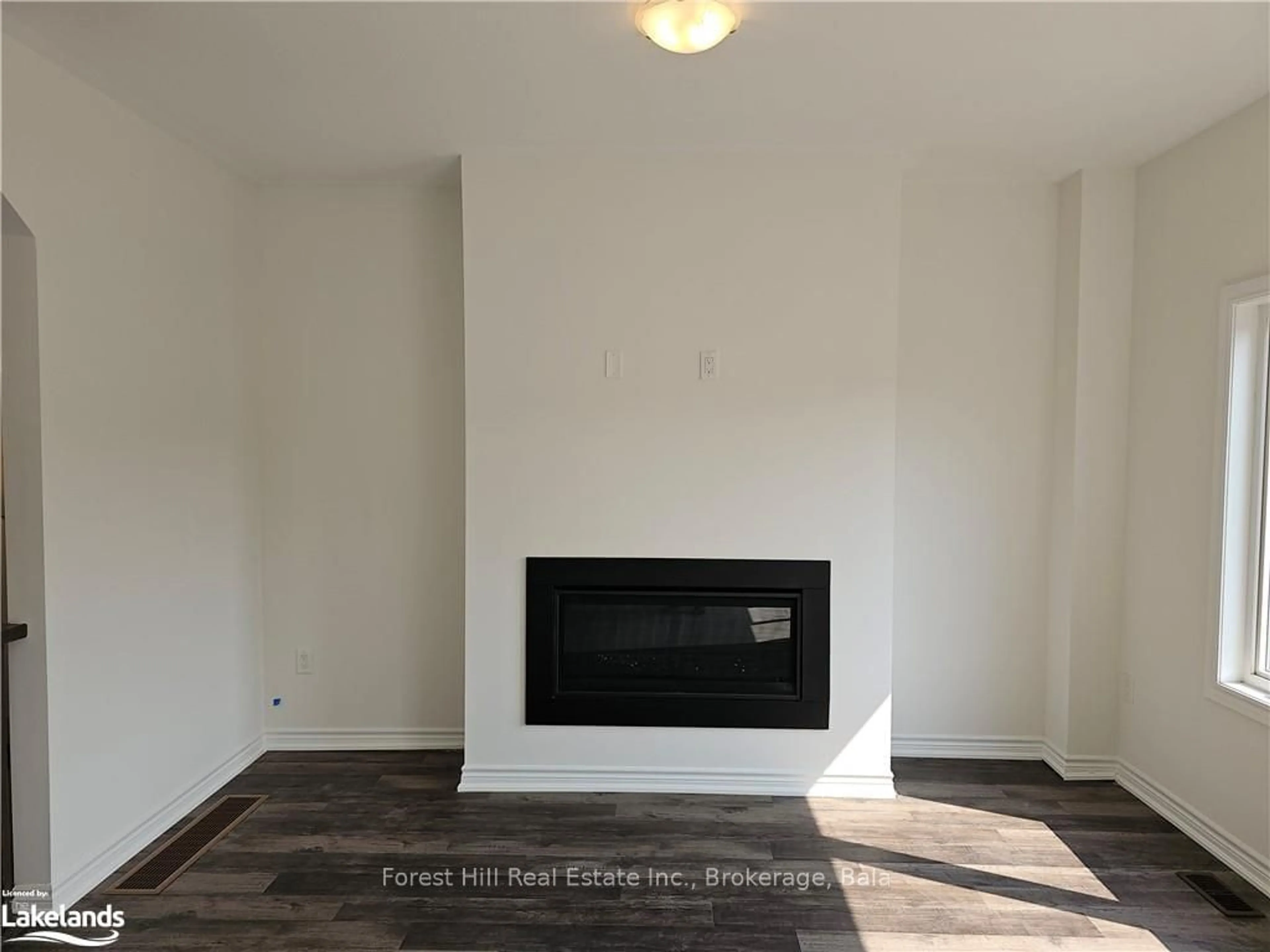440 BEECHWOOD FOREST Lane, Gravenhurst, Ontario P1P 1A7
Contact us about this property
Highlights
Estimated ValueThis is the price Wahi expects this property to sell for.
The calculation is powered by our Instant Home Value Estimate, which uses current market and property price trends to estimate your home’s value with a 90% accuracy rate.Not available
Price/Sqft-
Est. Mortgage$3,607/mo
Tax Amount (2024)-
Days On Market54 days
Description
Are you in search of a home in Muskoka or considering a new home investment? We invite you to explore the Muskoka 1: A superior architecturally designed, newly completed home that aligns with your discerning tastes. Situated in The Cedars at Brydon Bay in Gravenhurst, this property boasts three bedrooms and two-and-a-half bathrooms, and is ready for a new family to make this house their home. Positioned within a burgeoning community featuring over 100 single-family homes, the location provides proximity to key landmarks such as Lake Muskoka, Muskoka Wharf, and Gravenhurst's downtown for shopping and amenities. Encompassing 1653 square feet, this three-bedroom, two-and-a-half-bathroom residence offers substantial living space, with additional potential in the unfinished basement an adaptable canvas awaiting customization. Revel in the property's upgraded features, including gas fireplace, 200 amp service, central air conditioning, granite countertops, cabinetry, flooring and tile. Your prospective home awaits your personal touch; seize the opportunity to make it your own. Safeguarded by a Tarion warranty, this residence presents a compelling prospect for those seeking refined Muskoka living. Act promptly to secure this enticing opportunity.
Property Details
Interior
Features
Main Floor
Foyer
Other
4.98 x 4.06Living
3.10 x 4.06Bathroom
Exterior
Parking
Garage spaces 1
Garage type Attached
Other parking spaces 1
Total parking spaces 2
Property History
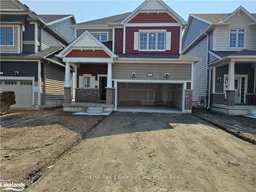 28
28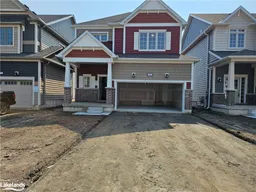 28
28
