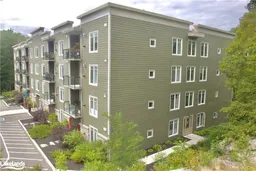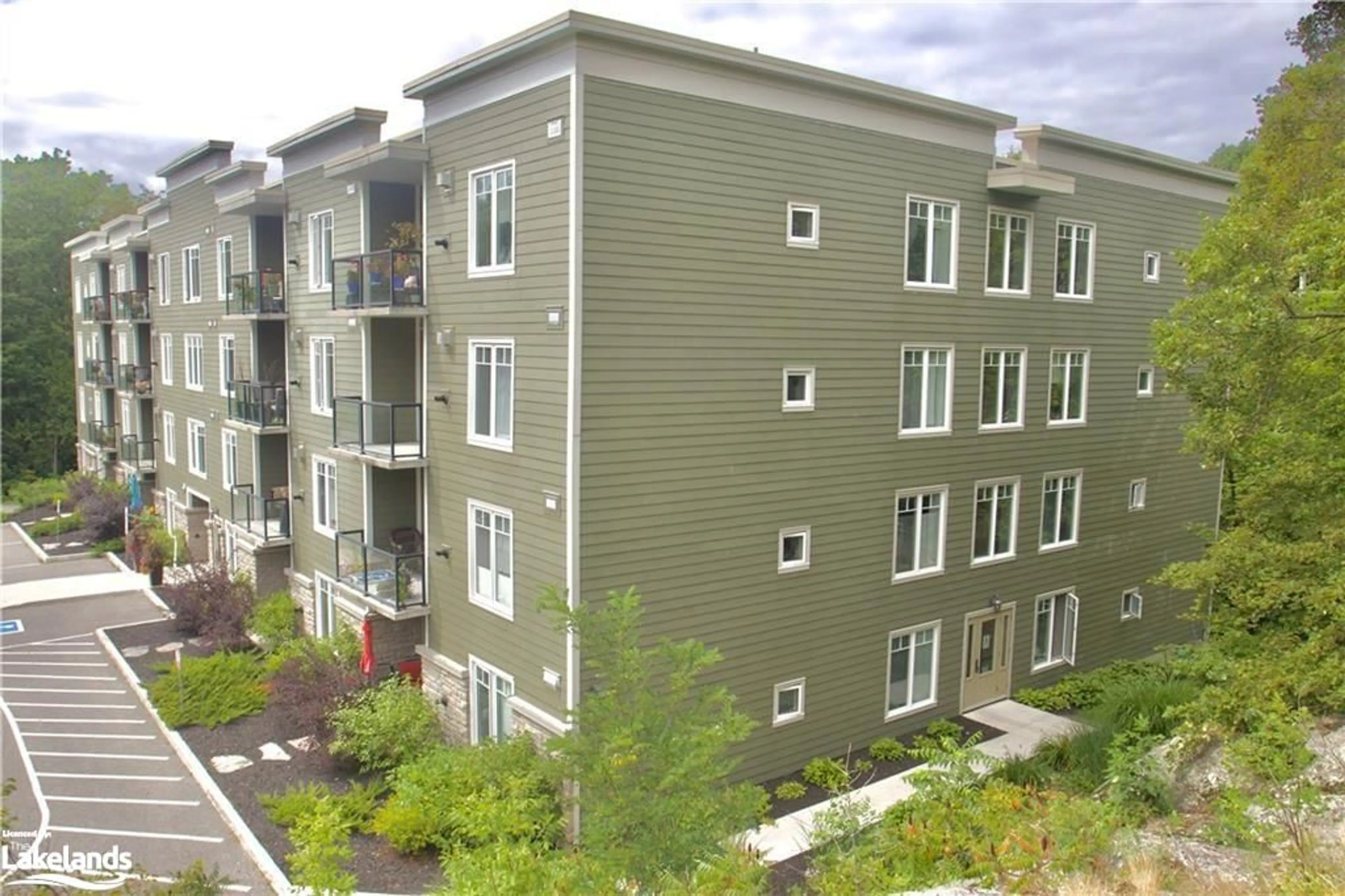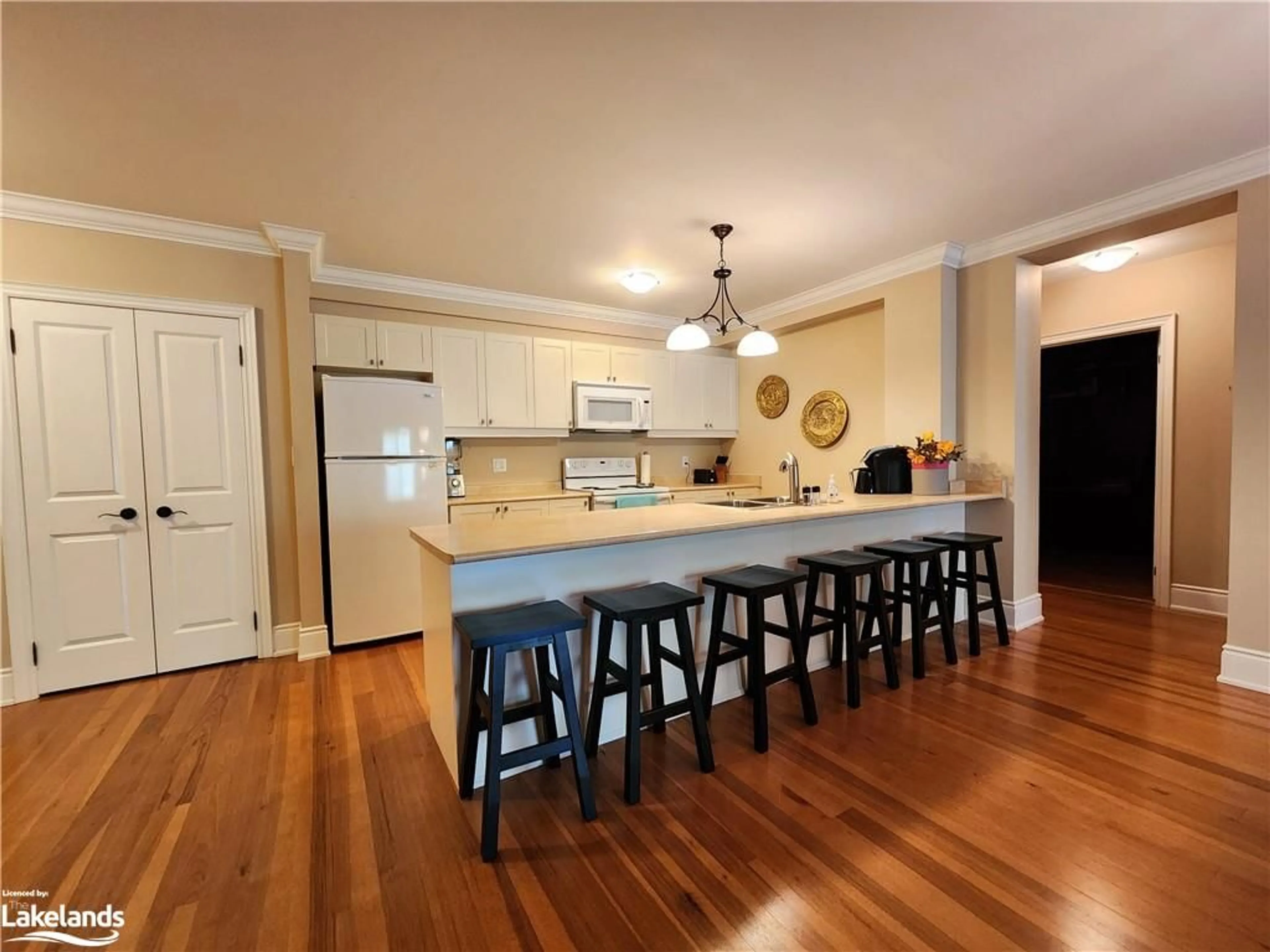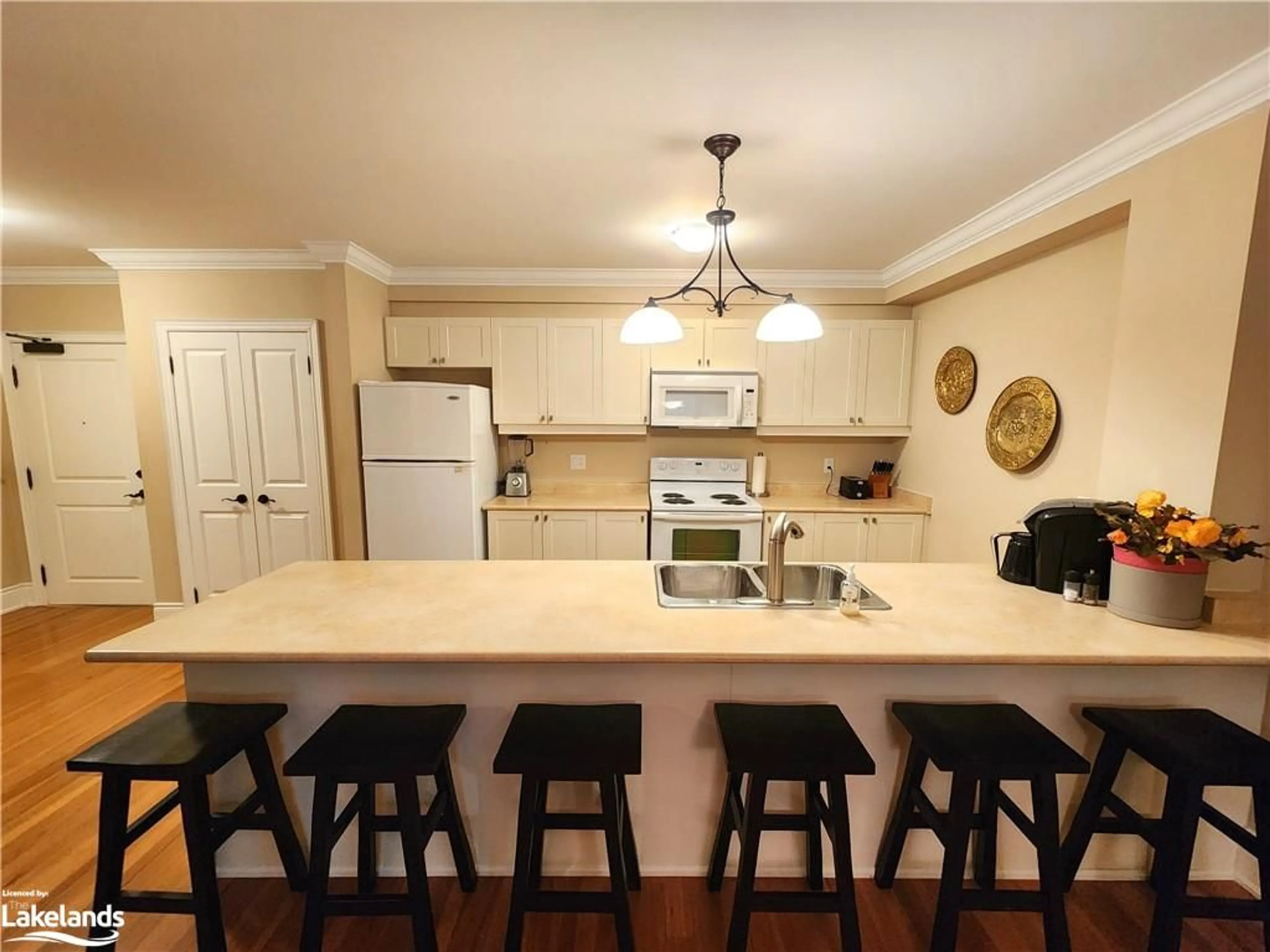391 James St #206, Gravenhurst, Ontario P1P 0A5
Contact us about this property
Highlights
Estimated ValueThis is the price Wahi expects this property to sell for.
The calculation is powered by our Instant Home Value Estimate, which uses current market and property price trends to estimate your home’s value with a 90% accuracy rate.$720,000*
Price/Sqft$432/sqft
Days On Market79 days
Est. Mortgage$2,572/mth
Maintenance fees$675/mth
Tax Amount (2023)$2,553/yr
Description
This spacious condo features two generously sized bedrooms, along with a versatile den with a large walk-in closet, providing ample storage space for your needs. The primary bedroom is a true retreat, boasting three closets, as well as a luxurious four-piece ensuite complete with a soothing jetted tub. Upon entering, you'll be greeted by the inviting foyer that seamlessly transitions into the open-concept kitchen, dining, and living area. The kitchen is a chef's dream, featuring a remarkable 12-foot island with seating for over six people, perfect for entertaining or casual dining. Additional storage is provided by the large pantry closet, front entrance closet, and convenient laundry room. The second bedroom is equally spacious and conveniently located next to the guest bathroom, which features a walk-in shower stall with a seat and shower hose. Step outside onto the expansive balcony accessible from the living room, where sliding doors welcome in natural light and offer views of the stream and trees. The living room is very spacious and is complete with a charming gas fireplace that provides both warmth and ambiance. For added convenience, this unit includes a storage unit and a coveted heated underground parking spot as well. The building itself is meticulously maintained and has a range of amenities, including a community room for hosting gatherings, an elevator for easy navigation, and a garbage disposal shoot. Fitness enthusiasts will appreciate the new equipment in the common room, while those seeking relaxation can relax by the forested koi pond in the Muskoka chairs. Ideally situated between the Town core and the Muskoka Wharf, this condo offers effortless access to all amenities. Nature enthusiasts will love the nearby Leo Heritage Walking Trail, which provides quick access to the Town Gravenhurst to the Muskoka Wharf, where you'll discover the enchanting Lake Muskoka boardwalk, acclaimed restaurants, boutique shopping, and the iconic Muskoka Steamships.
Property Details
Interior
Features
Main Floor
Living Room
9 x 11Bedroom Primary
8 x 12.06Bedroom
2.54 x 2.46Walk-in Closet
Dining Room
11.04 x 13.1Exterior
Features
Parking
Garage spaces 1
Garage type -
Other parking spaces 0
Total parking spaces 1
Condo Details
Amenities
BBQs Permitted, Elevator(s), Fitness Center, Party Room, Parking
Inclusions
Property History
 29
29


