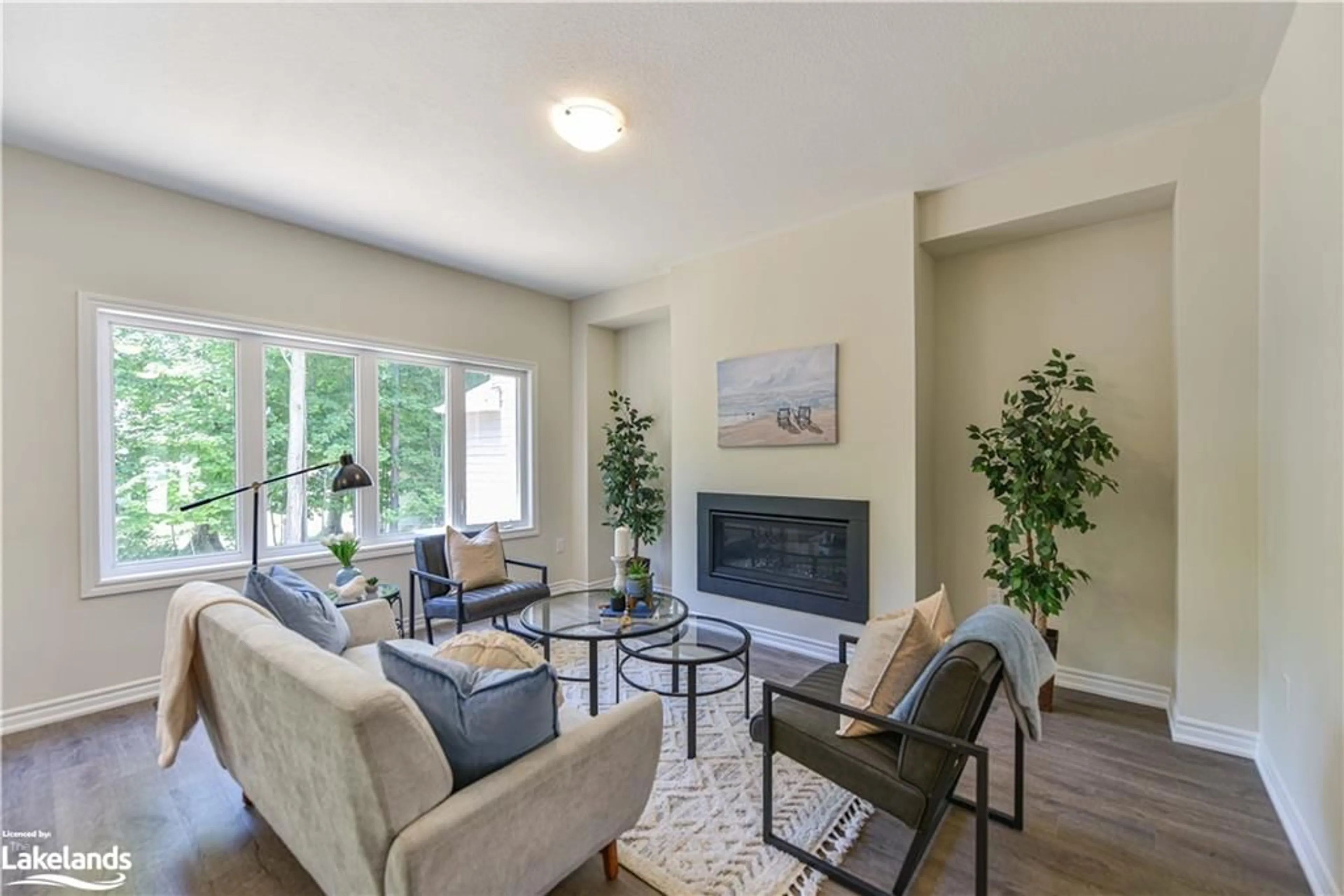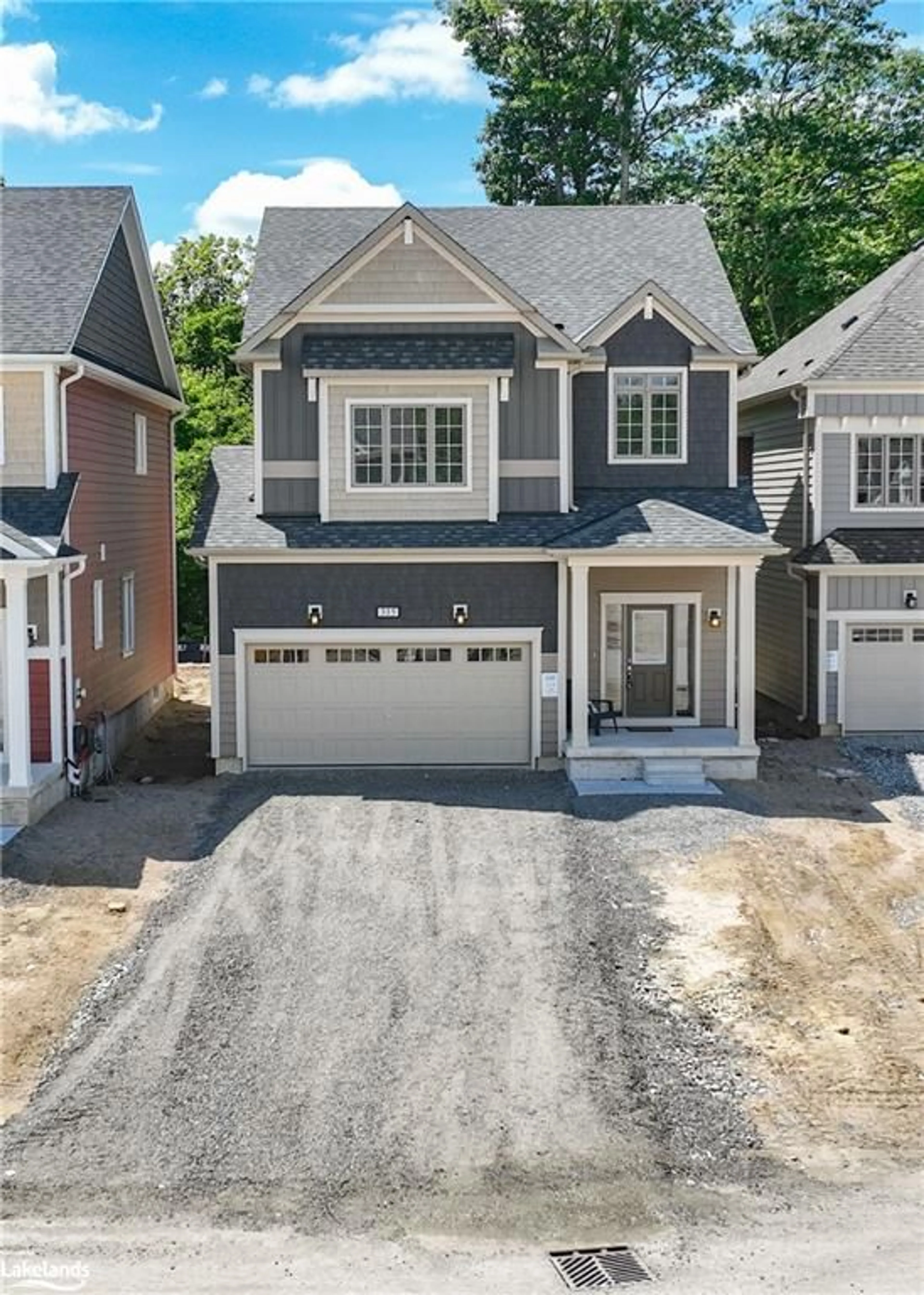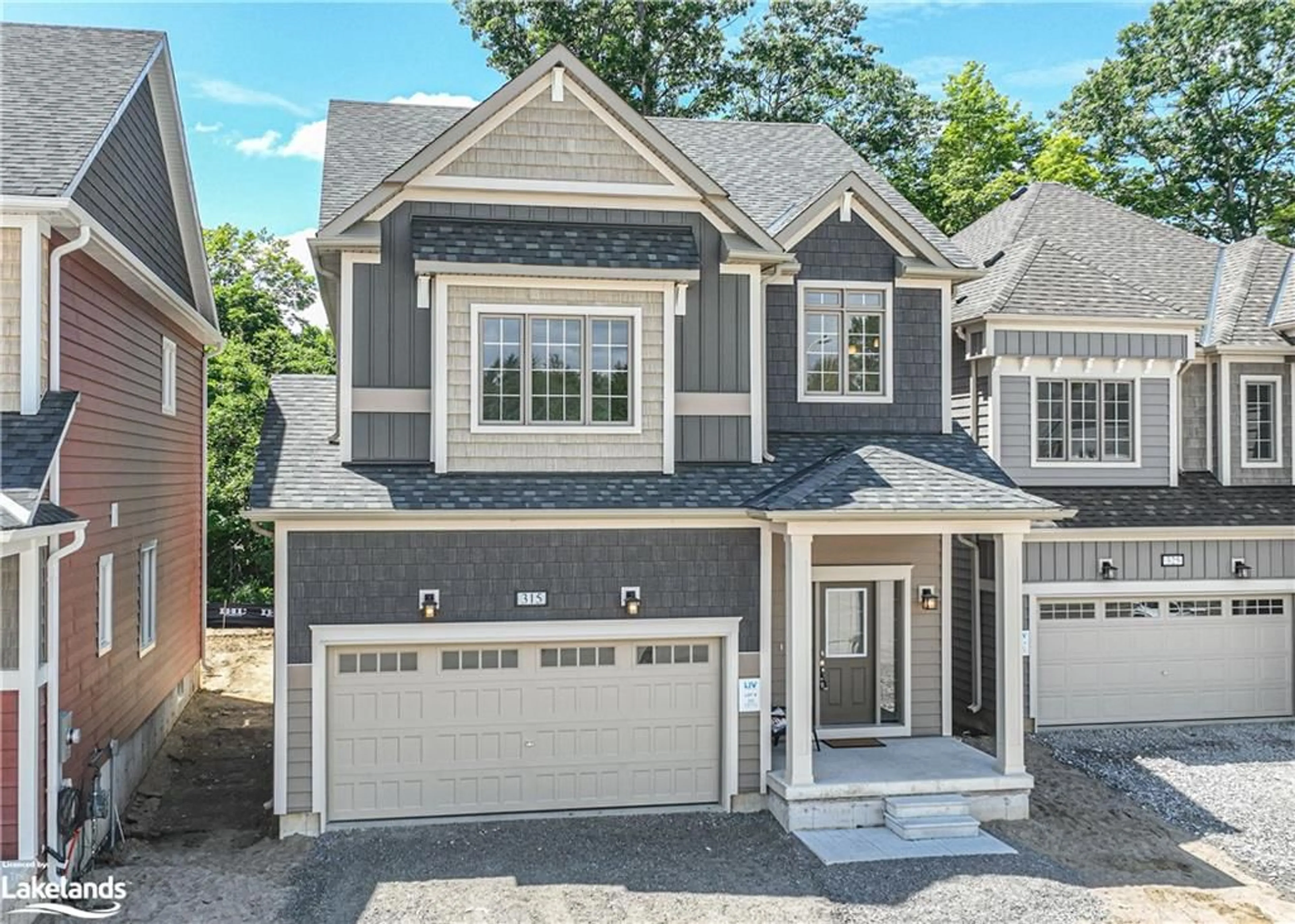315 Beechwood Forest Lane, Gravenhurst, Ontario L0S 1E6
Contact us about this property
Highlights
Estimated ValueThis is the price Wahi expects this property to sell for.
The calculation is powered by our Instant Home Value Estimate, which uses current market and property price trends to estimate your home’s value with a 90% accuracy rate.Not available
Price/Sqft$414/sqft
Est. Mortgage$3,607/mo
Tax Amount (2024)-
Days On Market106 days
Description
**Taxes yet to be assessed***This beautiful, brand new, never lived in detached home with double car garage could be what you have been looking for. Located in The Cedars at Brydon Bay in Gravenhurst, just a short drive from Lake Muskoka, Muskoka Wharf, and the commercial hub of Gravenhurst. It has plenty of sunshine with large windows, solid oak staircase, imported ceramic tiles in kitchen and bathrooms, quartz countertops, entrance to the mudroom through Garage, 9-foot ceilings, 10' ceiling in foyer, 5 SS appliances, Central AC & Vac, Automatic garage door opener, 6 car driveway, high end finishes and much more.
Property Details
Interior
Features
Main Floor
Great Room
4.27 x 4.57Kitchen
3.35 x 3.05Mud Room
Bathroom
2-Piece
Exterior
Features
Parking
Garage spaces 2
Garage type -
Other parking spaces 6
Total parking spaces 8
Property History
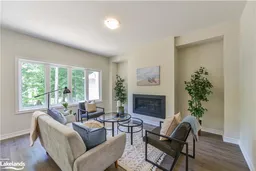 30
30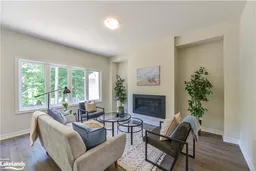 30
30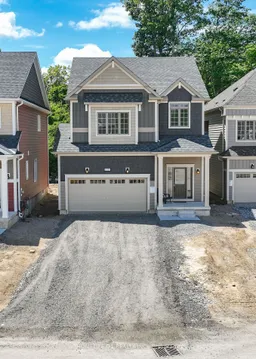 30
30
