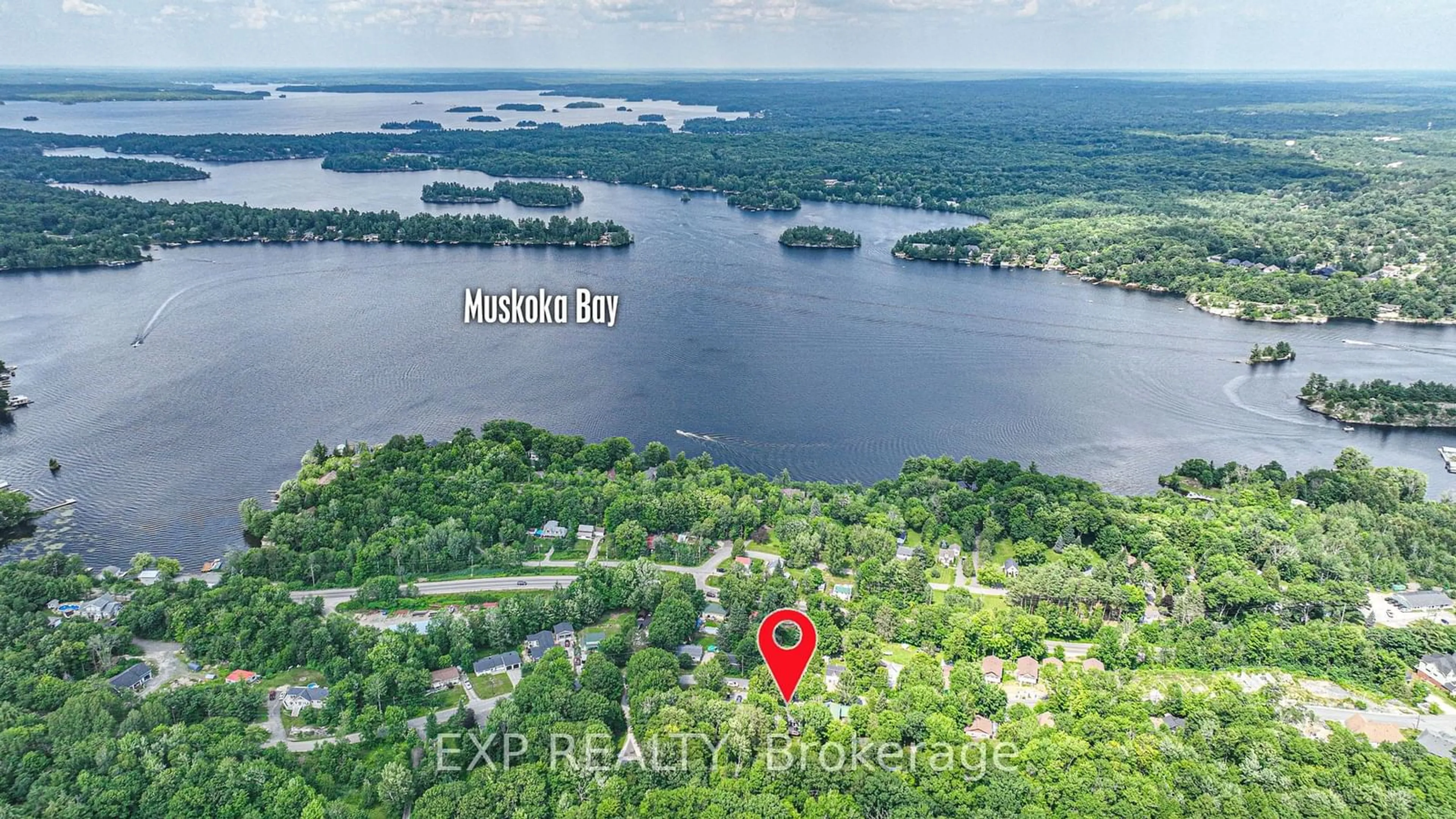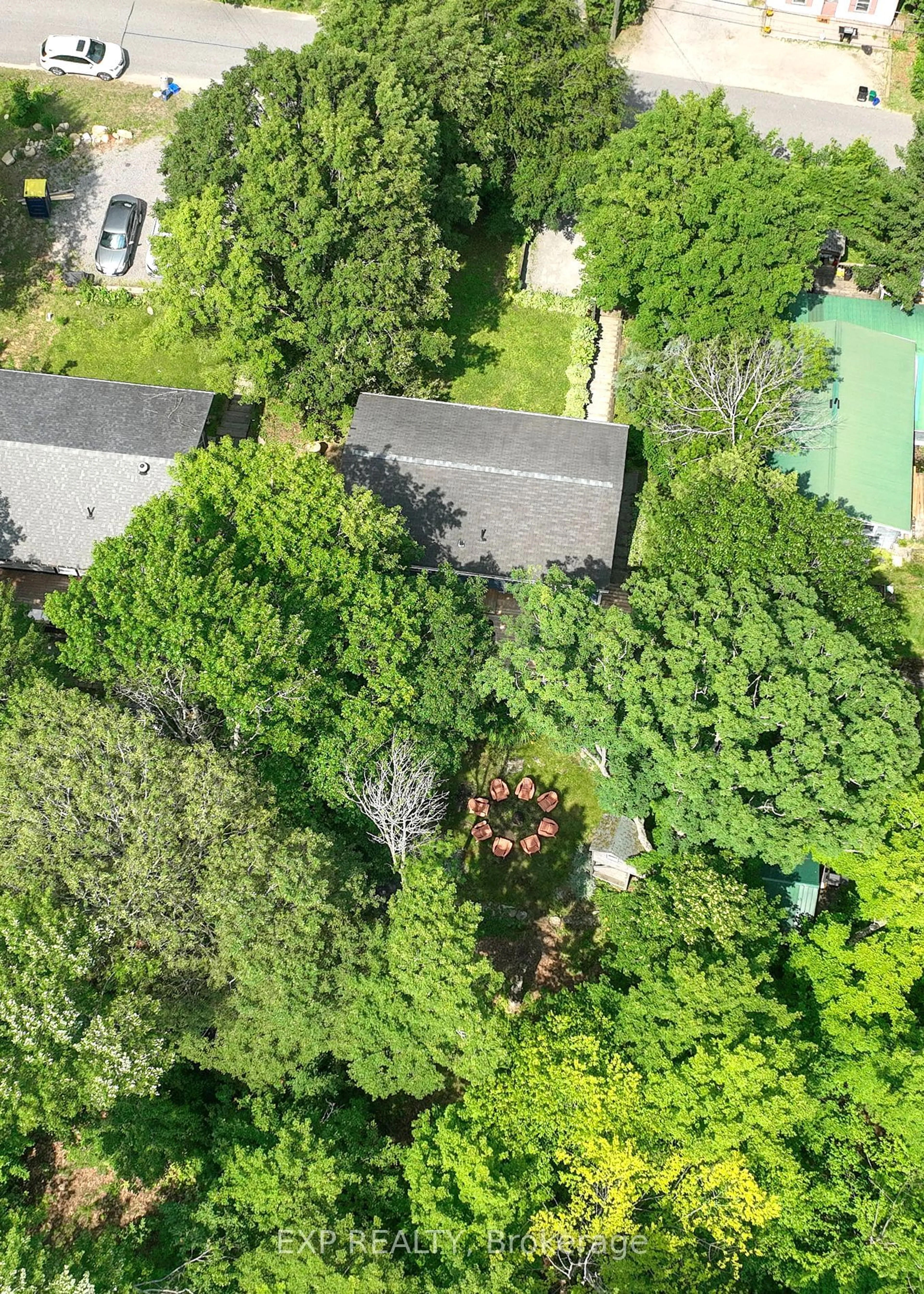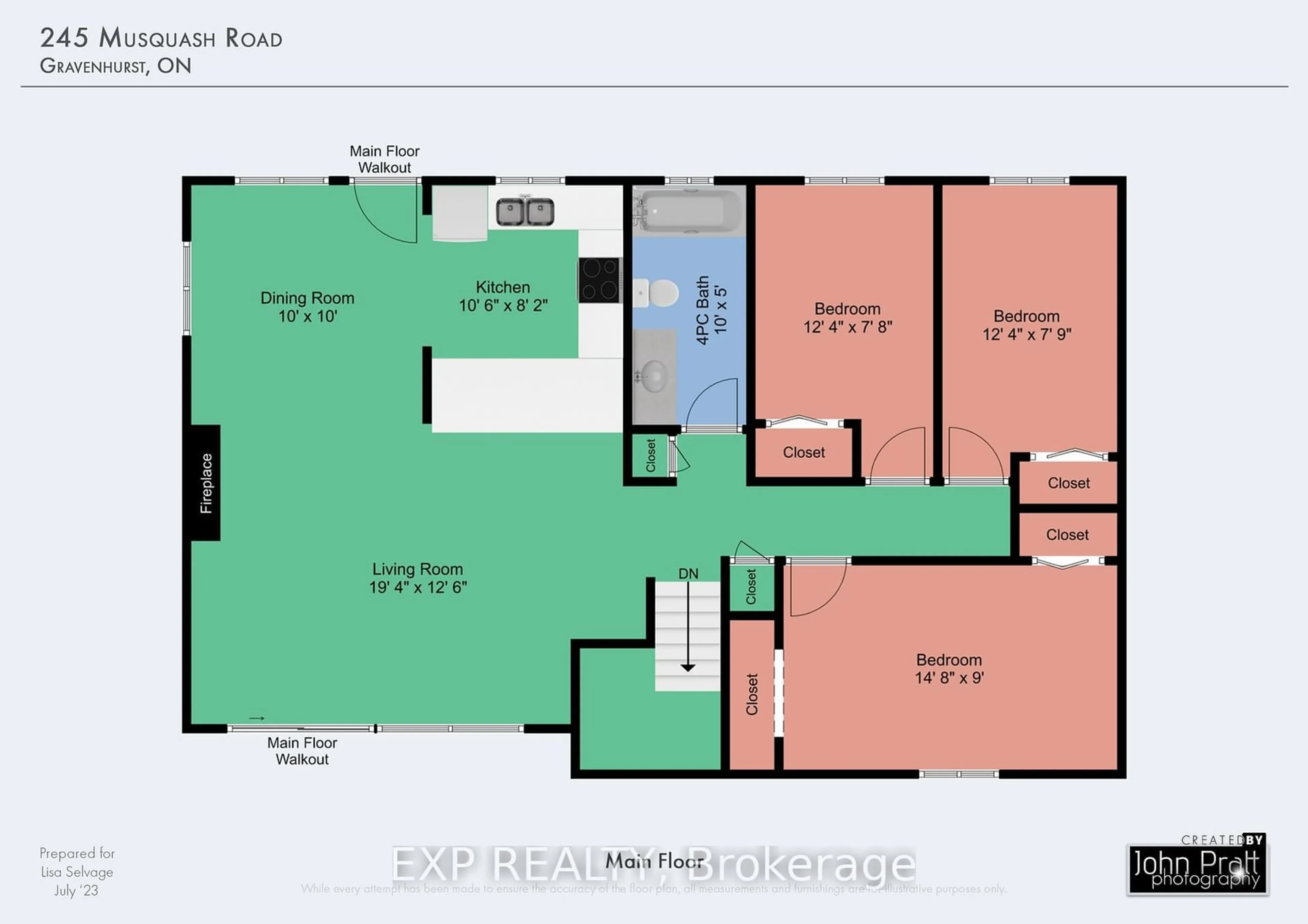245 Musquash Rd, Gravenhurst, Ontario P1P 1R2
Contact us about this property
Highlights
Estimated ValueThis is the price Wahi expects this property to sell for.
The calculation is powered by our Instant Home Value Estimate, which uses current market and property price trends to estimate your home’s value with a 90% accuracy rate.$706,000*
Price/Sqft$472/sqft
Days On Market46 days
Est. Mortgage$2,577/mth
Tax Amount (2023)$3,900/yr
Description
Welcome to your new haven of tranquility and style! This charming 3-bedroom, 1-bath home offers a fresh and elegant living space, newly painted and adorned with a tasteful decor. Enjoy the epitome of comfort in your serene backyard, complete with a bonfire pitperfect for cozy evenings under the stars. The property features expansive decks, ideal for entertaining guests and making lasting memories.Located in a vibrant area, this home is just a short distance from a variety of dining options, shops, and entertainment venues. Adventure seekers will love the proximity to Muskoka Gravenhurst Wharf, where boating, fishing, and wakeboarding await. High-speed internet caters to both your connectivity and remote work needs, ensuring a seamless blend of productivity and relaxation.This property is available fully furnished, making it an excellent choice for young couples starting their homeownership journey, or as a thriving Airbnb with a proven success record. Please note that due to its current use as a short-term rental, showings are limited until September.Don't miss the opportunity to own this exquisite blend of sophistication and convenience. Inquire today and be where you want to be in your dream home!
Property Details
Interior
Features
Main Floor
Living
5.89 x 3.81Dining
3.05 x 3.05Gas Fireplace
Kitchen
3.20 x 2.49Breakfast Bar
Br
4.47 x 2.74Exterior
Features
Parking
Garage spaces -
Garage type -
Other parking spaces 4
Total parking spaces 4
Property History
 34
34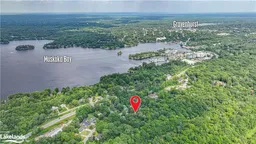 39
39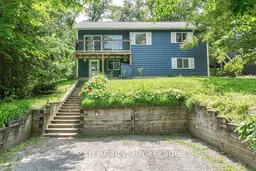 33
33
