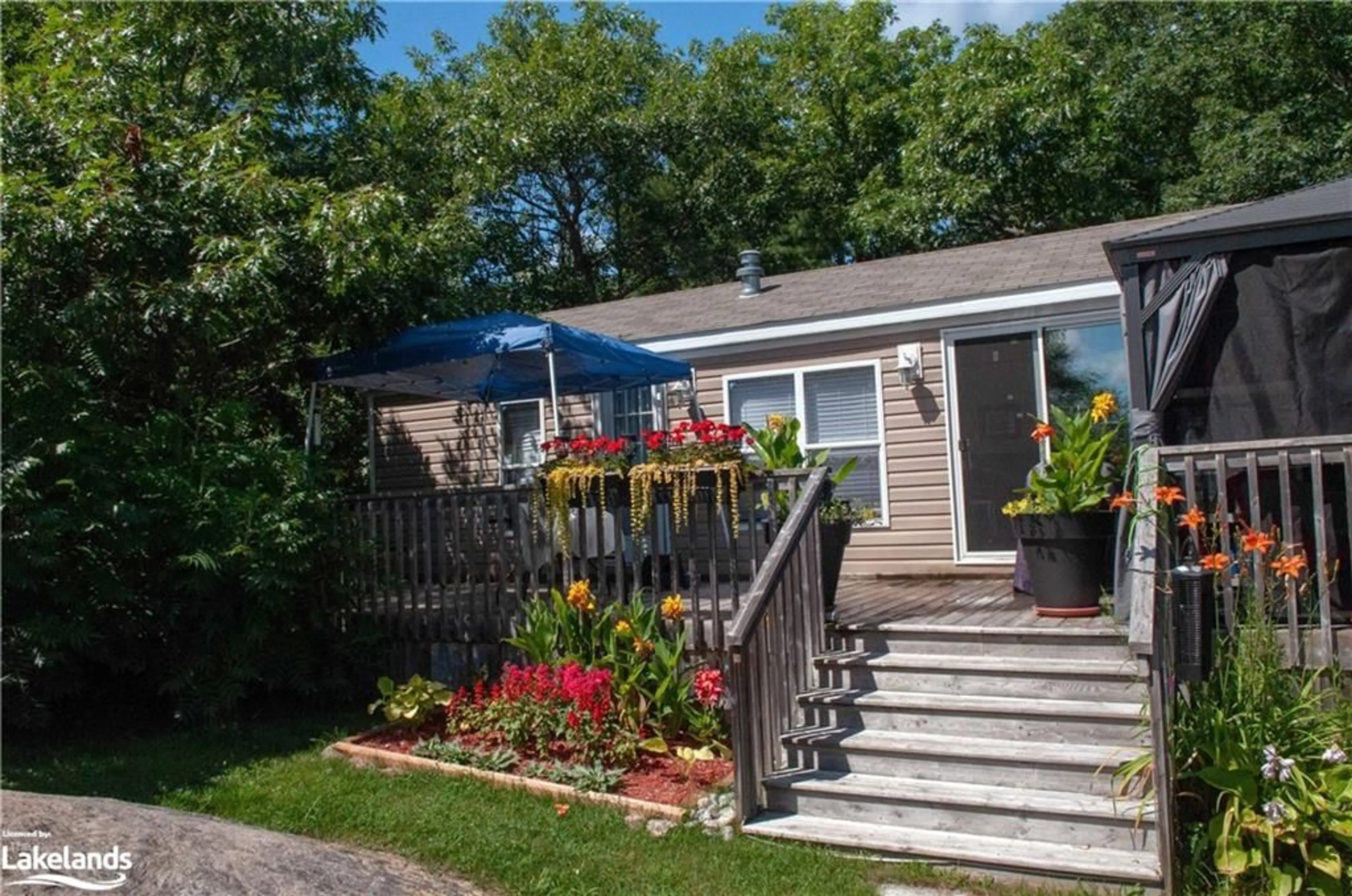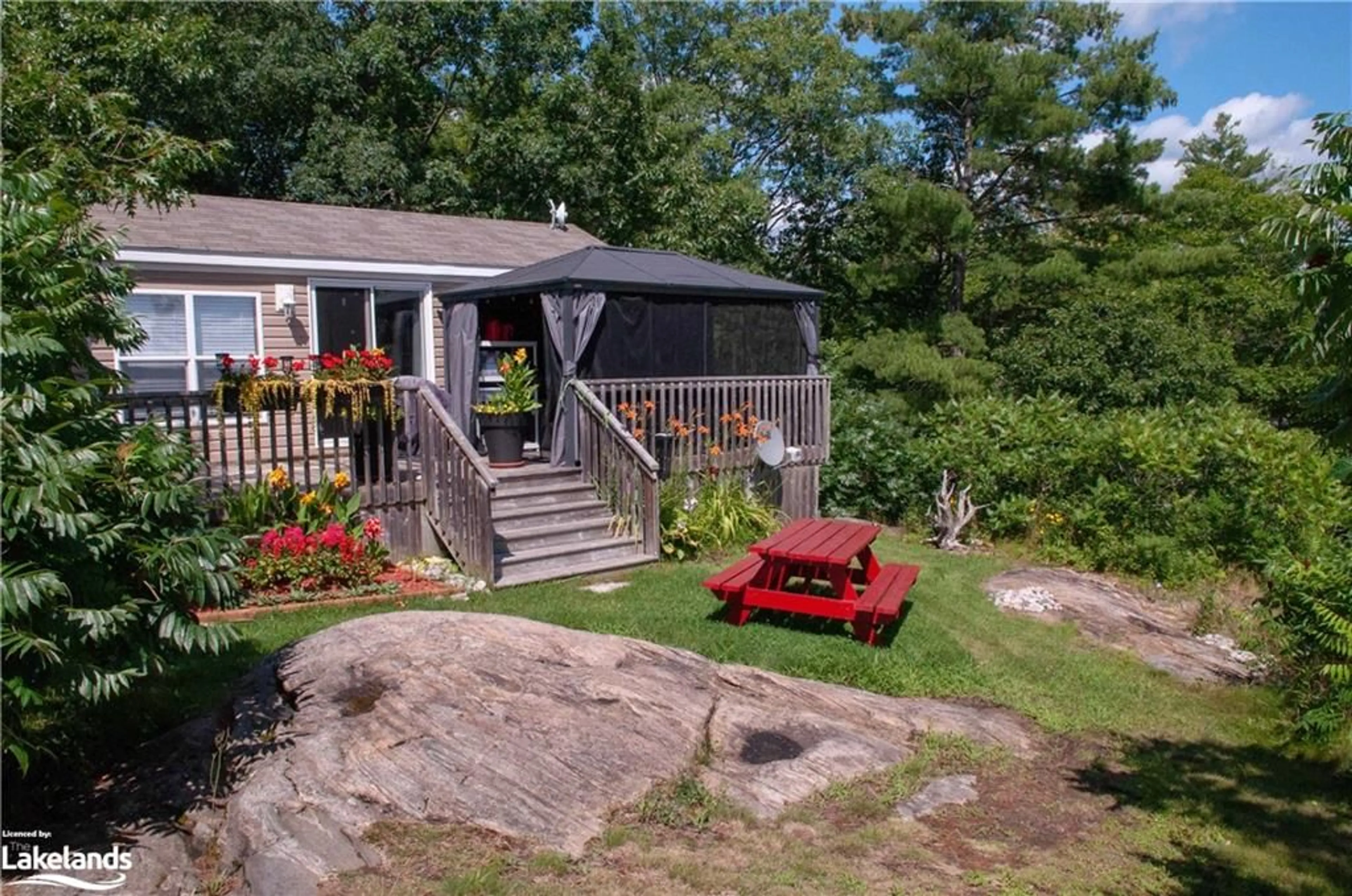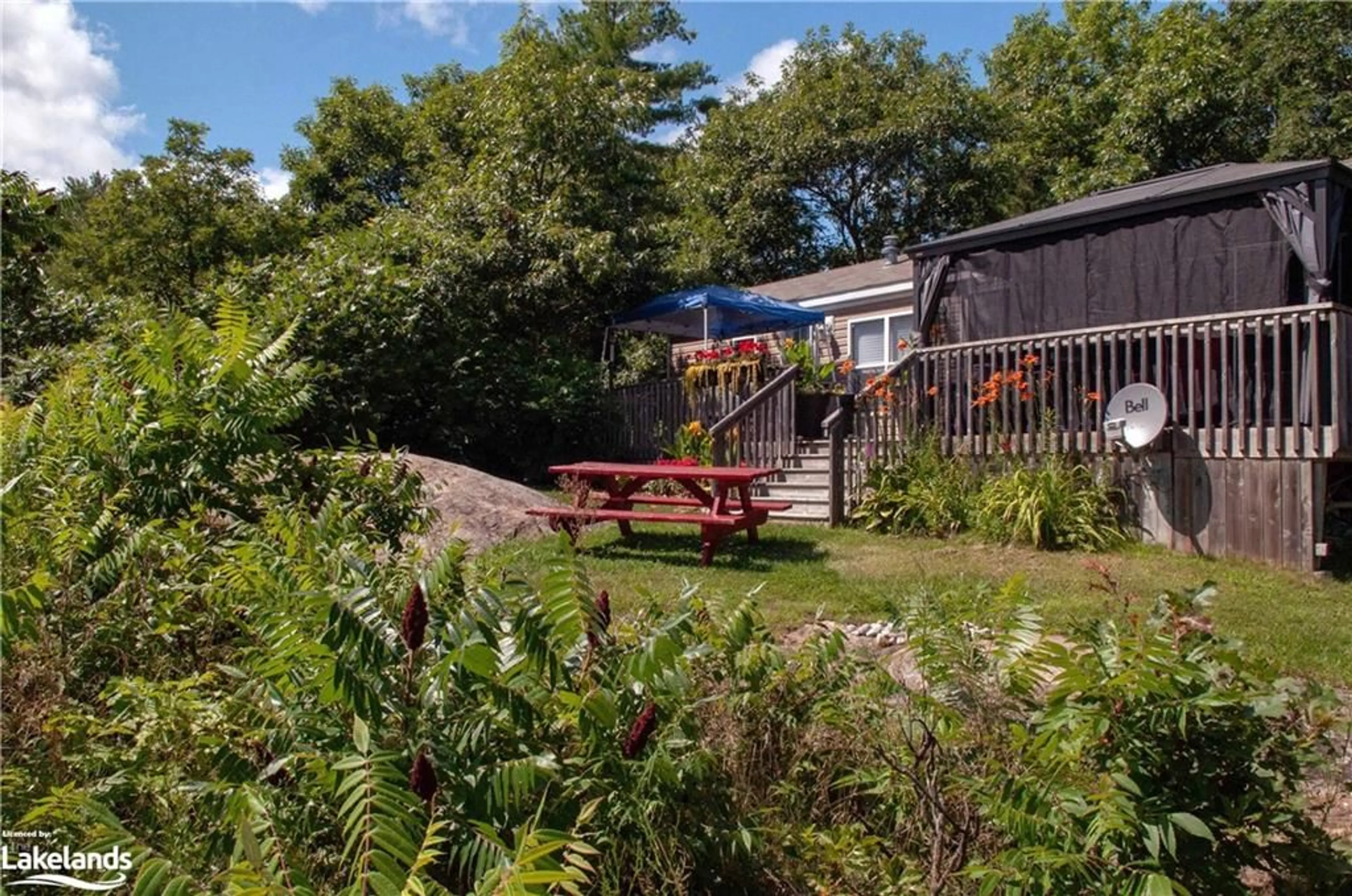1336 South Morrison Lake Rd #28 Maple Ridge, Kilworthy, Ontario P0E 1G0
Contact us about this property
Highlights
Estimated ValueThis is the price Wahi expects this property to sell for.
The calculation is powered by our Instant Home Value Estimate, which uses current market and property price trends to estimate your home’s value with a 90% accuracy rate.$378,000*
Price/Sqft$153/sqft
Days On Market27 days
Est. Mortgage$361/mth
Tax Amount (2023)-
Description
YOUR FEES ARE PAID FOR THE REST OF THE SEASON! Tucked away at the end of a quiet road sits this lovely 2 bedroom cottage with a beautiful view of the lagoon at Lantern Bay. Nature surrounds you on all sides providing a peaceful location. There's even a unique firepit to enjoy. Some recent updates have been done including; replacing the ductwork, a new kitchen sink, and some new lighting. The 3-season cottage is turnkey and ready to be enjoyed immediately. Your all-inclusive fee includes your lot fee, water usage, sewer, hydro, lawn maintenance, laundry facilities, and all activities at the resort. That includes access to all social events, 2 pools, sports court, a community firepit, community gazebo, a gorgeous sand beach, use of the aquatic centre's equipment and boat launch. All you are responsible for is your BBQ tanks for propane use and internet usage (if you choose to have it). The all-inclusive fee for 2024 is $14,045 + HST for the season (May 1st - October 31st). Docking is available for an additional fee. This unit comes with the remainder of a 4 year warranty too! NOTE: these units do not need to stay at Lantern Bay Resort. They can be removed to have situated on your own property. Also, HST is NOT applicable to the sale of these units.
Property Details
Interior
Features
Main Floor
Bedroom Primary
2.69 x 3.78Bedroom
1.88 x 2.90Kitchen/Living Room
5.61 x 3.78vaulted ceiling(s) / walkout to balcony/deck
Bathroom
1.37 x 2.824-Piece
Exterior
Features
Parking
Garage spaces -
Garage type -
Total parking spaces 2
Property History
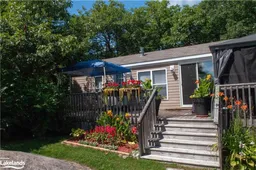 47
47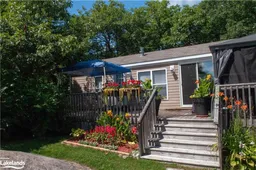 50
50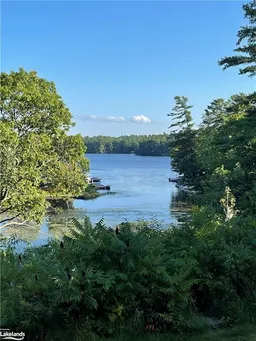 43
43
