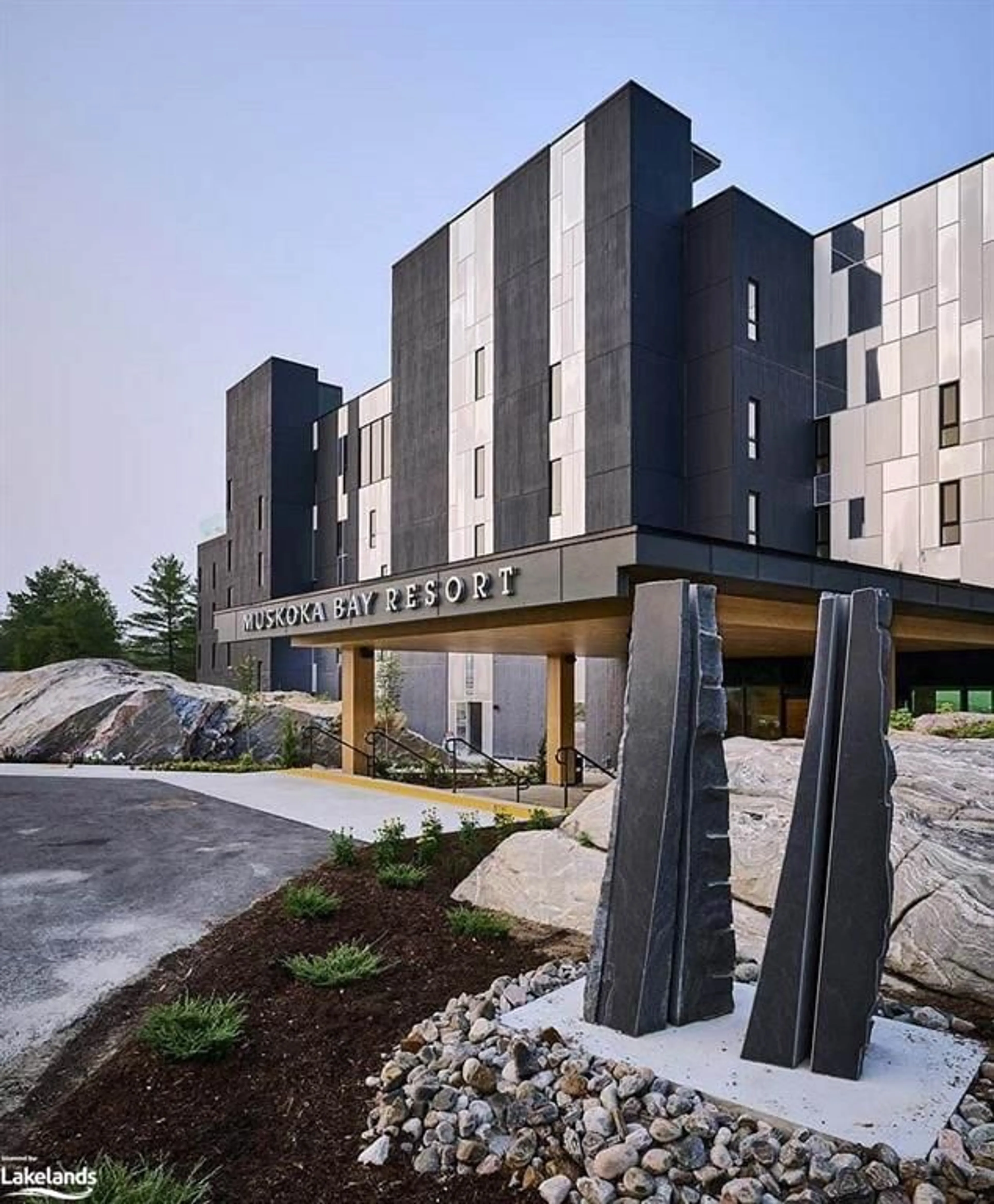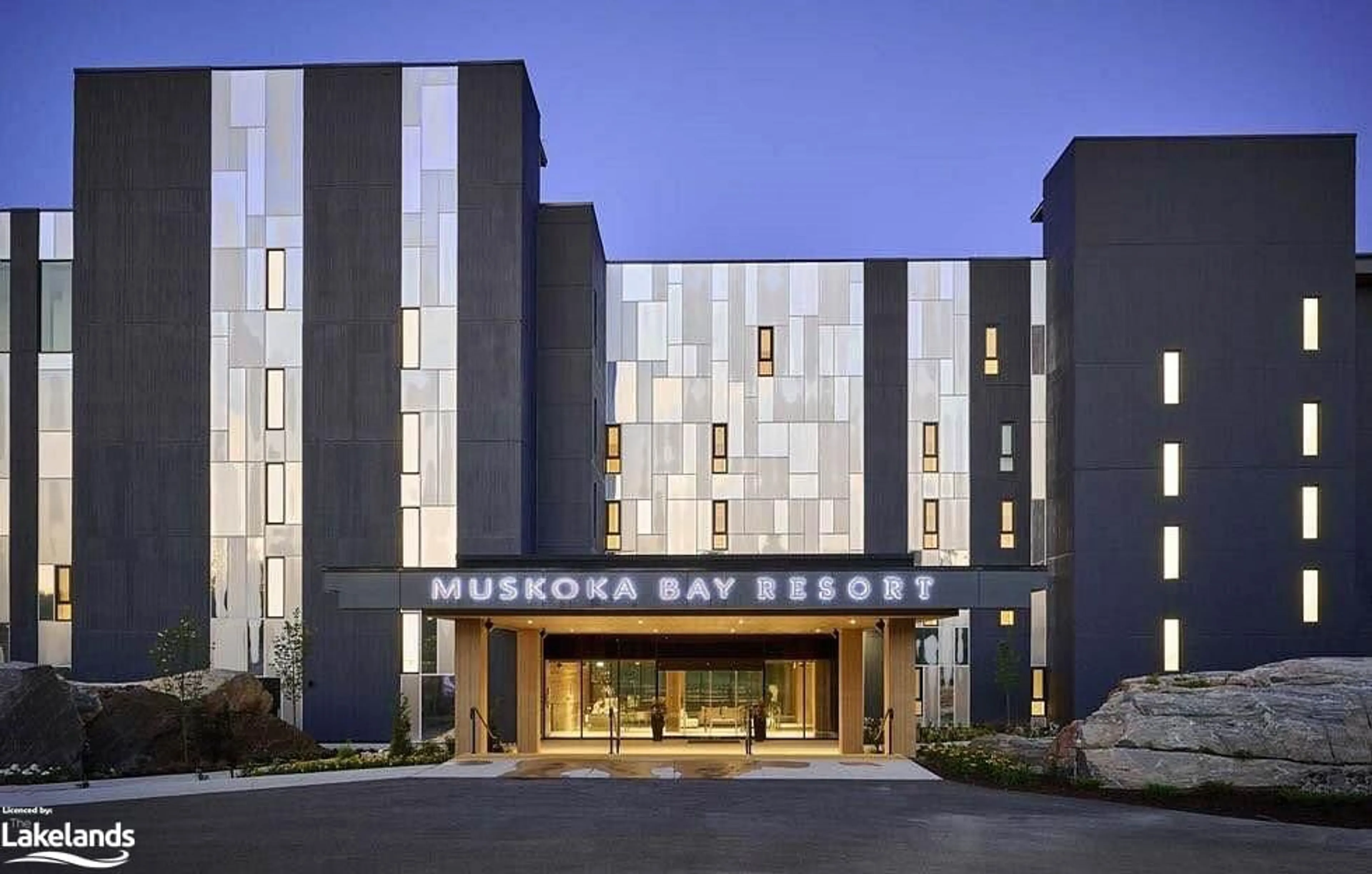120 Carrick Trail #410, Gravenhurst, Ontario P1P 0B6
Contact us about this property
Highlights
Estimated ValueThis is the price Wahi expects this property to sell for.
The calculation is powered by our Instant Home Value Estimate, which uses current market and property price trends to estimate your home’s value with a 90% accuracy rate.$570,000*
Price/Sqft$787/sqft
Days On Market165 days
Est. Mortgage$1,928/mth
Maintenance fees$533/mth
Tax Amount (2023)$4,190/yr
Description
Experience refined living at Muskoka Bay Resort in Gravenhurst. This exceptional fully furnished One Bedroom plus Den Condo is located on a world renowned Golf Course, offering captivating views of the 18th hole. Escape urban life and immerse yourself in a contemporary suite with access to top tier amenities including 2 outdoor pools, fitness studio and Cliffside restaurant with spectacular, elevated views of the property. The unit has a well thought out floorplan with lots of windows to allow natural light to permeate the space. Unwind on your 4th floor balcony with impressive views of nature and stunning sunsets to end your day. In summer relax by the pools, enjoy great food on one of the best patios in Muskoka or play a round of Golf. Winter season brings fat bike trails, cross country ski trails and an outdoor skating rink on site. Muskoka Bay Resort is located in close proximity to downtown Gravenhurst where you will find great shopping, amenities, attractions and many year round events, including it's famous Wednesday Farmers Market. Benefit from the Resort's professionally managed Rental Program, providing you with hassle free income when not using your unit. Purchase comes with Social or Golf Membership Entrance Fee included (valued up to $50,000.00). Annuals Dues and Food and Beverage Minimums apply. 2024 Social Membership Dues have been paid for the year.
Property Details
Interior
Features
Main Floor
Kitchen/Living Room
8.51 x 2.79Den
2.72 x 2.08Bathroom
2.41 x 1.504-Piece
Bedroom Primary
3.99 x 2.79Exterior
Features
Parking
Garage spaces -
Garage type -
Total parking spaces 1
Condo Details
Amenities
Concierge, Parking
Inclusions
Property History
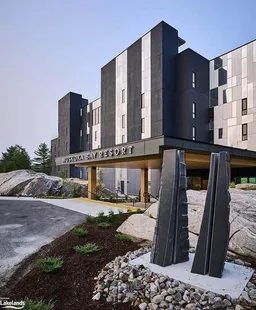 37
37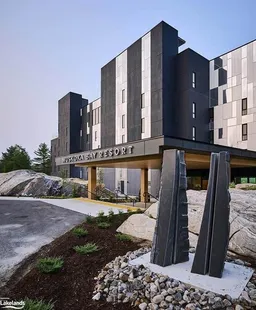 37
37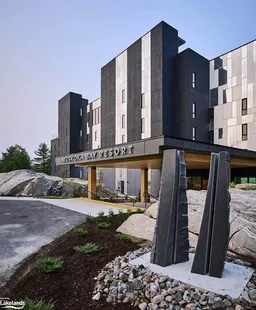 38
38
