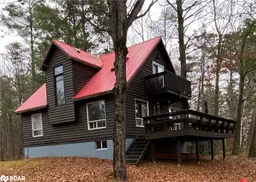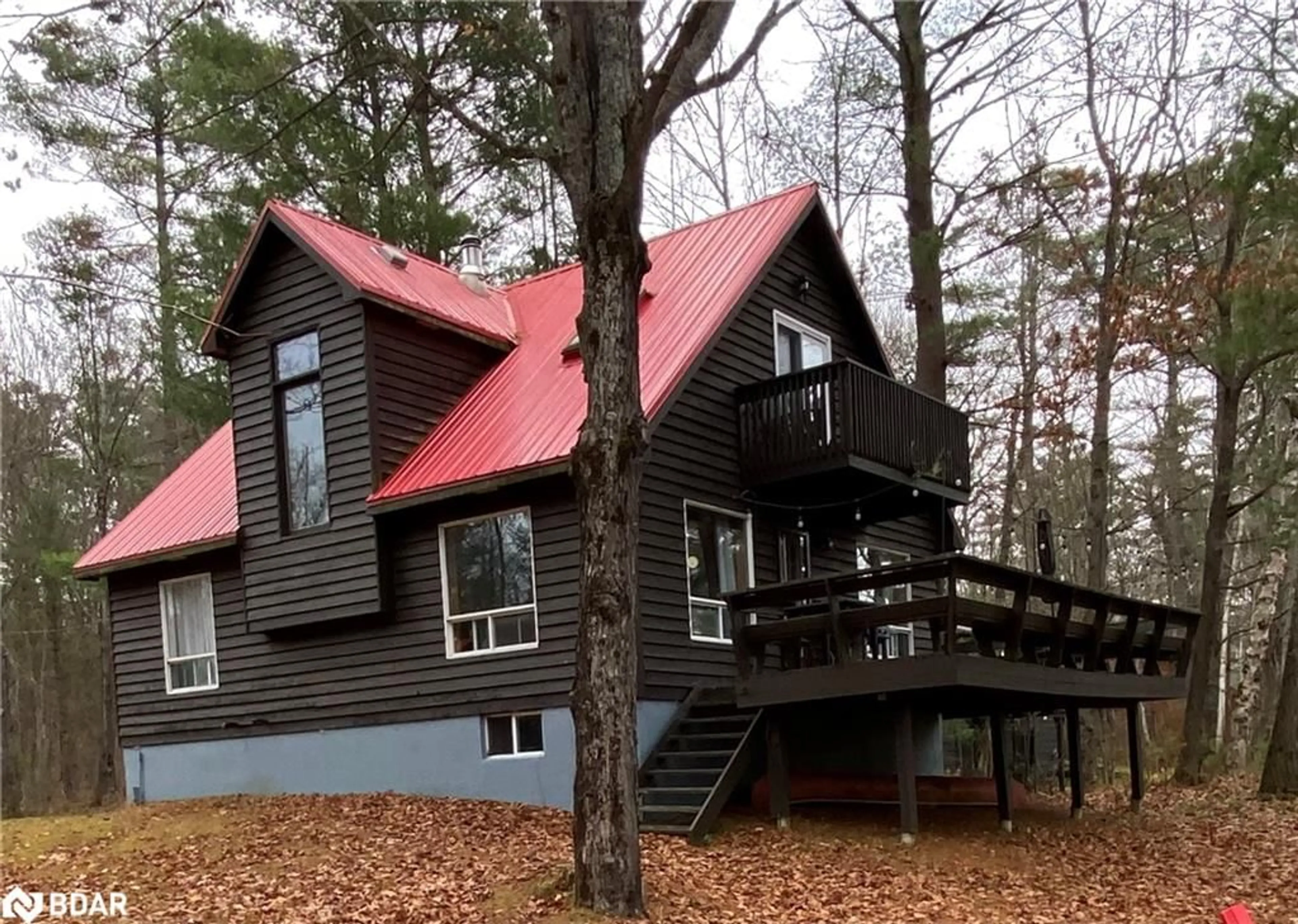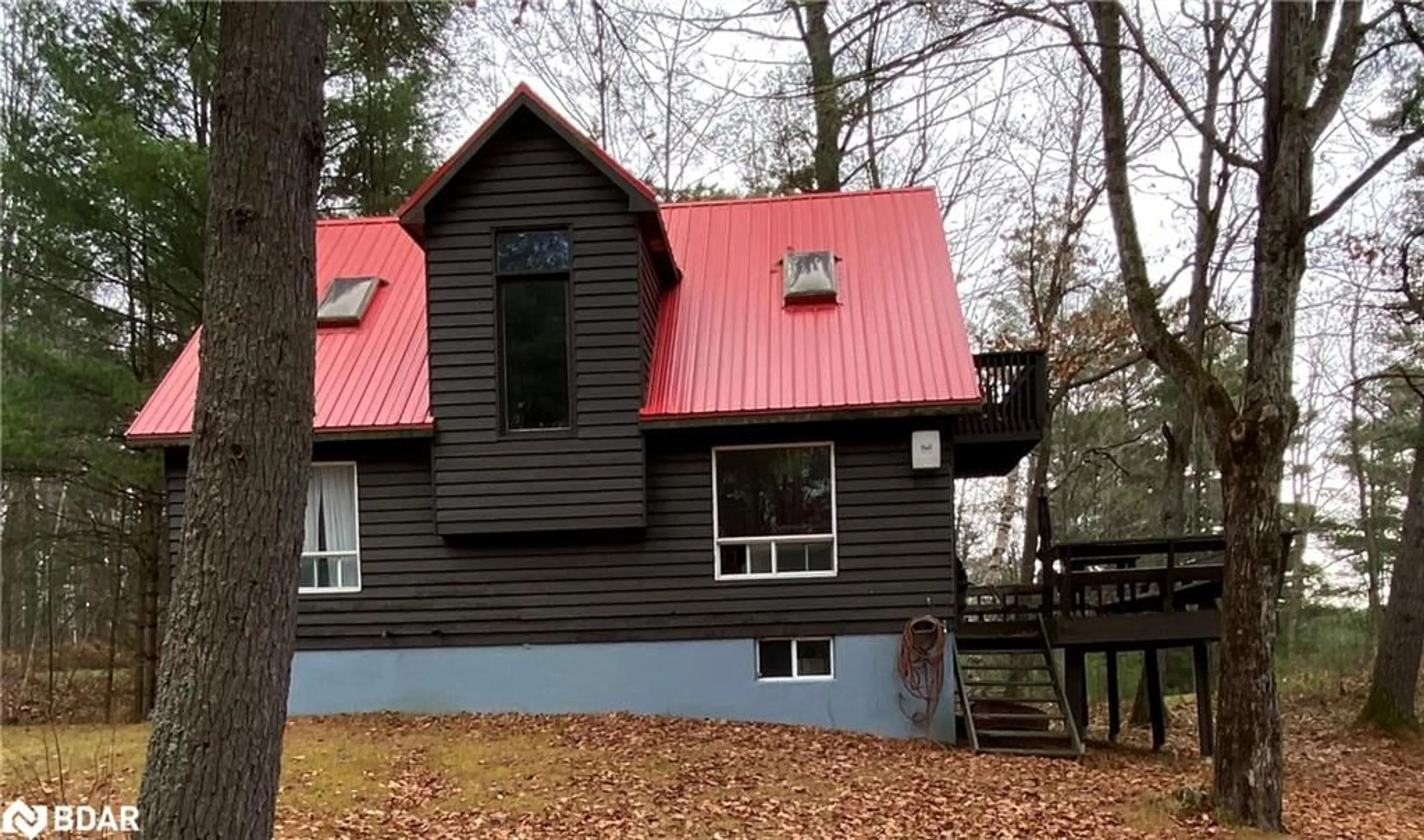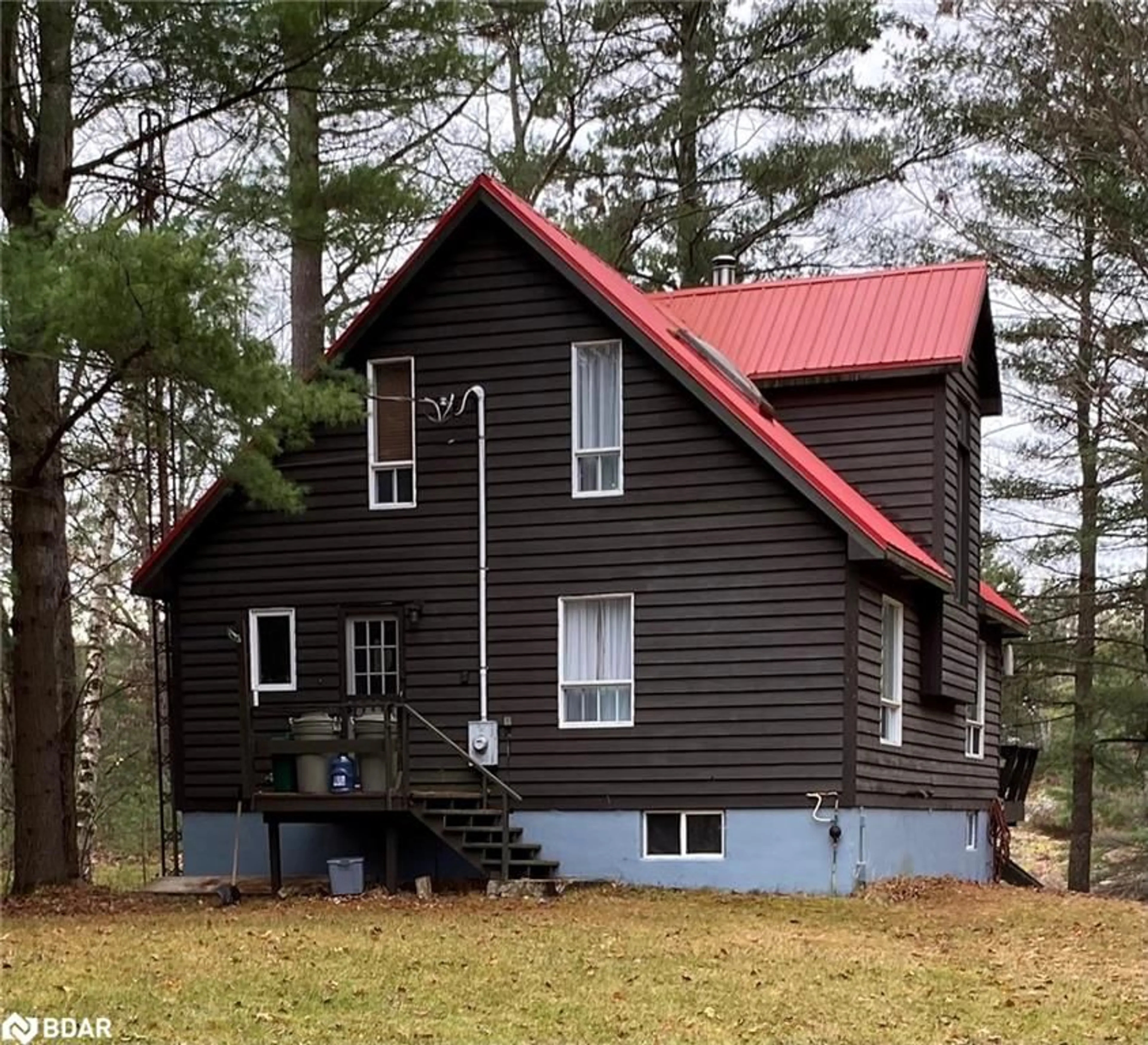1126 Deerfly Dr, Gravenhurst, Ontario P1P 1R3
Contact us about this property
Highlights
Estimated ValueThis is the price Wahi expects this property to sell for.
The calculation is powered by our Instant Home Value Estimate, which uses current market and property price trends to estimate your home’s value with a 90% accuracy rate.$1,136,000*
Price/Sqft$1,185/sqft
Days On Market249 days
Est. Mortgage$6,871/mth
Tax Amount (2023)$5,322/yr
Description
This must see Four Bedroom fully winterized chalet type cottage/home is located on Riley Lake. It has an open concept living/ dining / kitchen area with an access door to the deck. The main level also has one bedroom and 4-piece bathroom and laundry along with a cozy stove to warm you on those chillier days. The second floor has 3 bedrooms including a deck off the master bedroom. The second floor bathroom has a glass door shower and a glass block window on the shower. This cottage/potential residence is tastefully decorated with wood accents throughout and a tumble marble kitchen counter top. There is an oversized double garage or shop 28' x 36', a screened in gazebo looking at the lake, and a bunkie --listing just a few of the features. This special 'home' is nestled on a gentle sloping lot to the water's edge of 'Tranquility Bay'. It is a nature lover's delight resting on over an acre of very private well landscaped property.
Property Details
Interior
Features
Main Floor
Living Room
3.68 x 4.90Kitchen
2.69 x 2.59Bedroom
3.40 x 3.20Dining Room
2.74 x 3.81Exterior
Features
Parking
Garage spaces 2
Garage type -
Other parking spaces 4
Total parking spaces 6
Property History
 48
48


