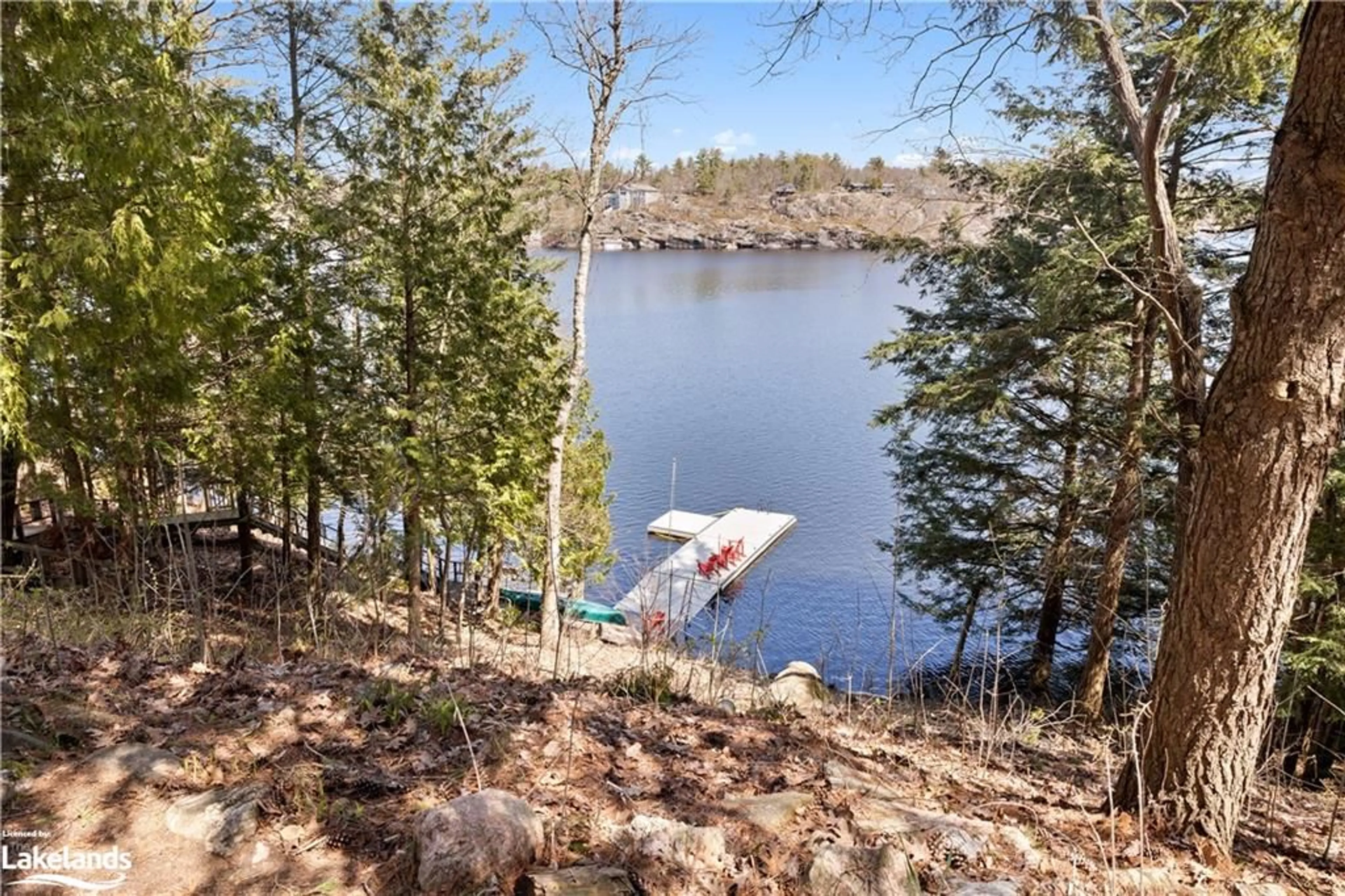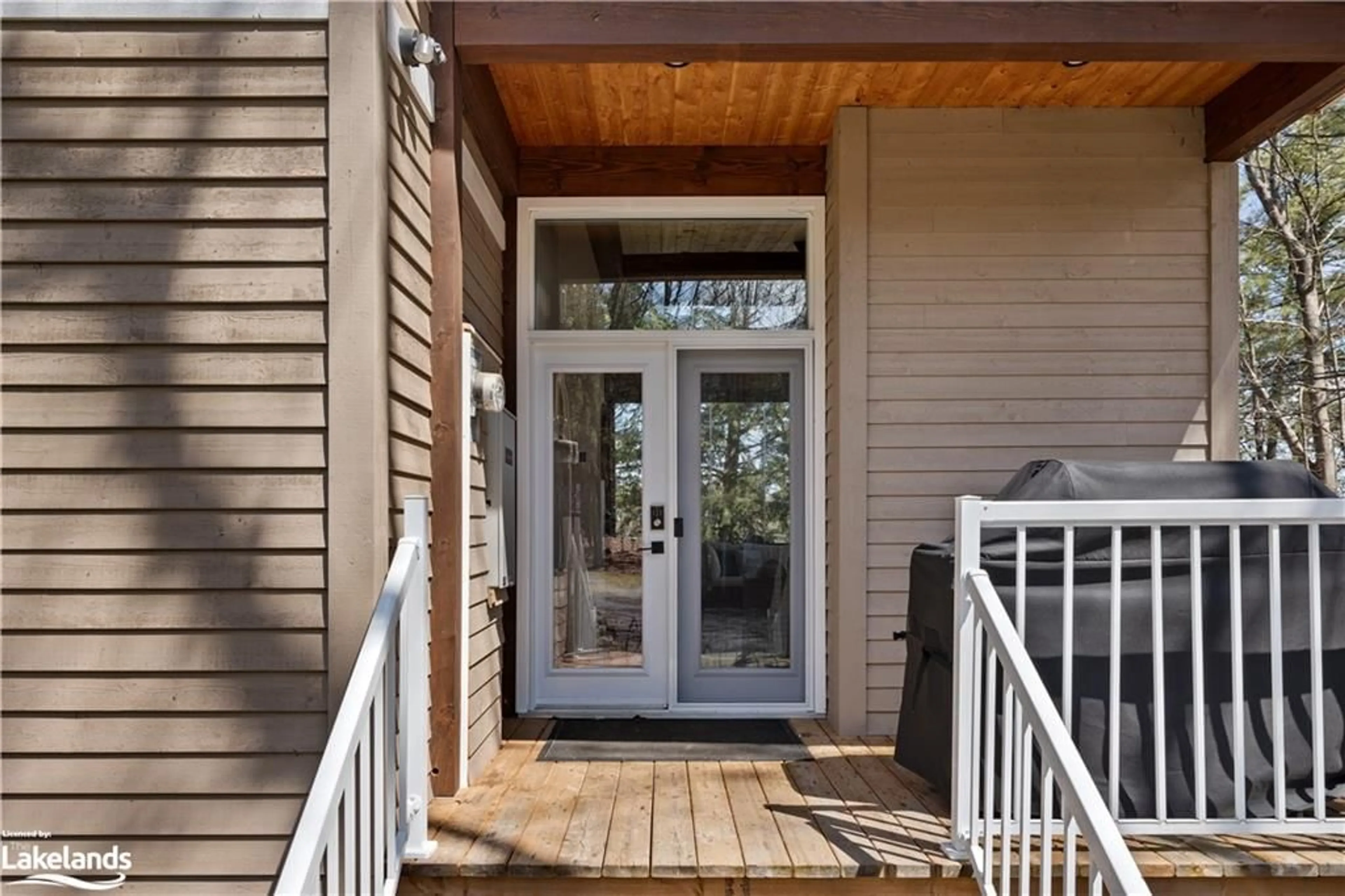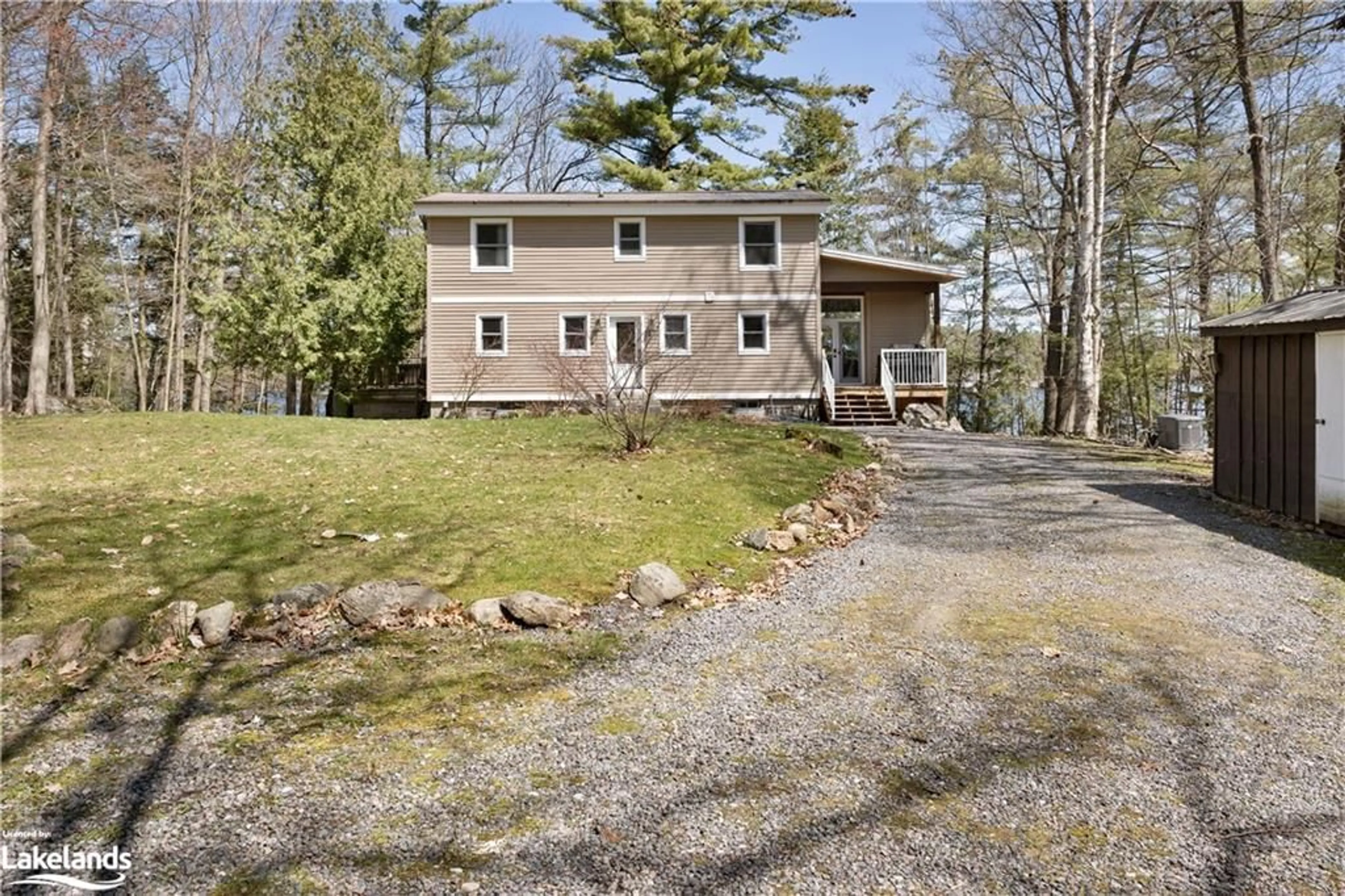1111 Whitehead Rd, Gravenhurst, Ontario P1P 1R2
Contact us about this property
Highlights
Estimated ValueThis is the price Wahi expects this property to sell for.
The calculation is powered by our Instant Home Value Estimate, which uses current market and property price trends to estimate your home’s value with a 90% accuracy rate.Not available
Price/Sqft$1,555/sqft
Est. Mortgage$10,732/mo
Tax Amount (2023)$7,483/yr
Days On Market74 days
Description
Beautiful private Family Cottage on Gorgeous Lake Muskoka Close to everything ! Current owner rents as Airbnb with Great Revenue! Enjoy the cottage and rent out when you are not using.
Property Details
Interior
Features
Main Floor
Living Room
4.50 x 2.67balcony/deck / open concept / vaulted ceiling(s)
Dining Room
4.50 x 2.67balcony/deck / open concept / vaulted ceiling(s)
Kitchen
2.97 x 3.28Sunroom
6.93 x 3.58fireplace / sliding doors
Exterior
Features
Parking
Garage spaces 2
Garage type -
Other parking spaces 12
Total parking spaces 14
Property History
 31
31 31
31 31
31


