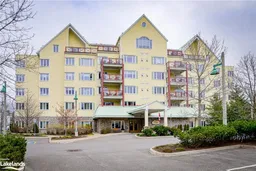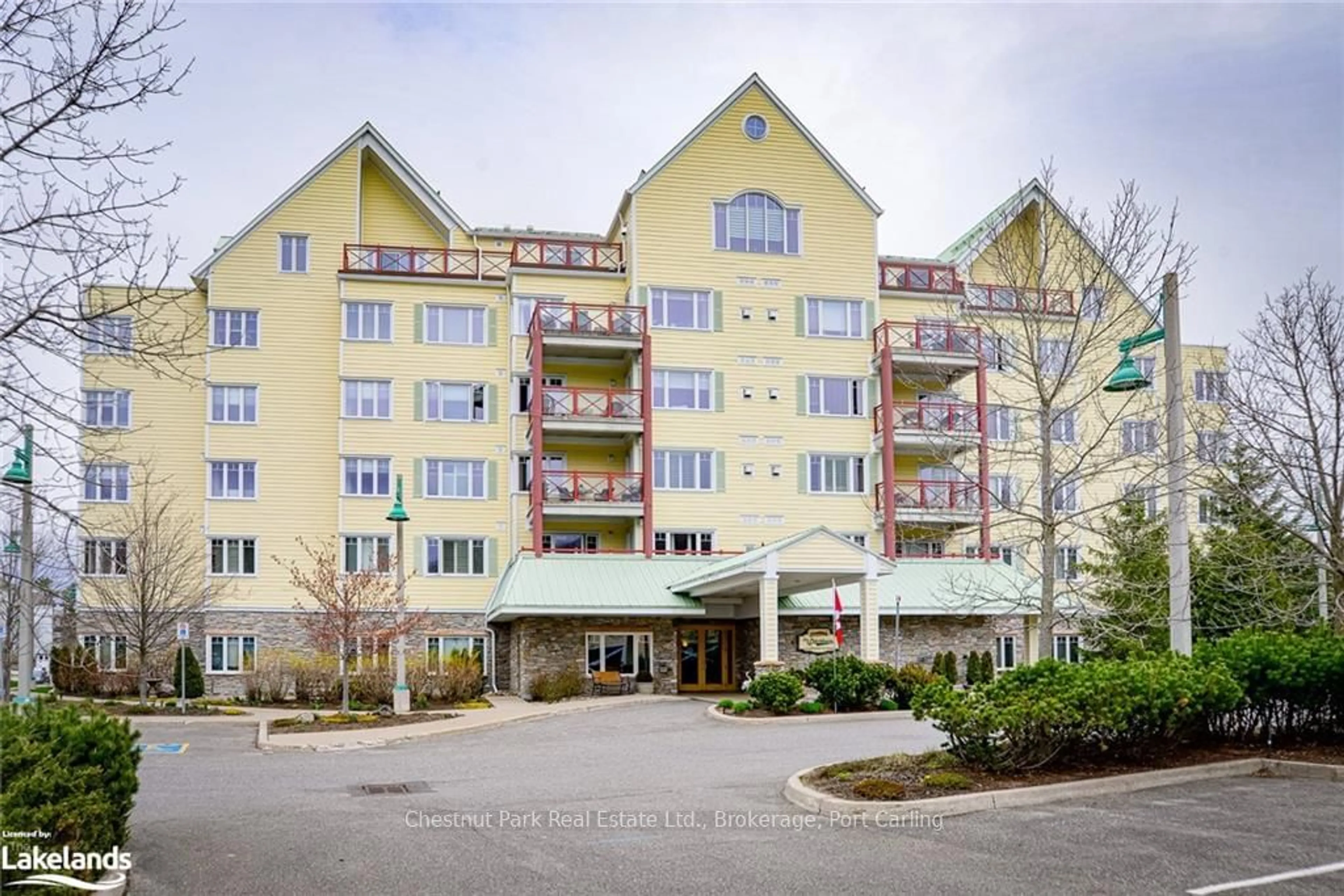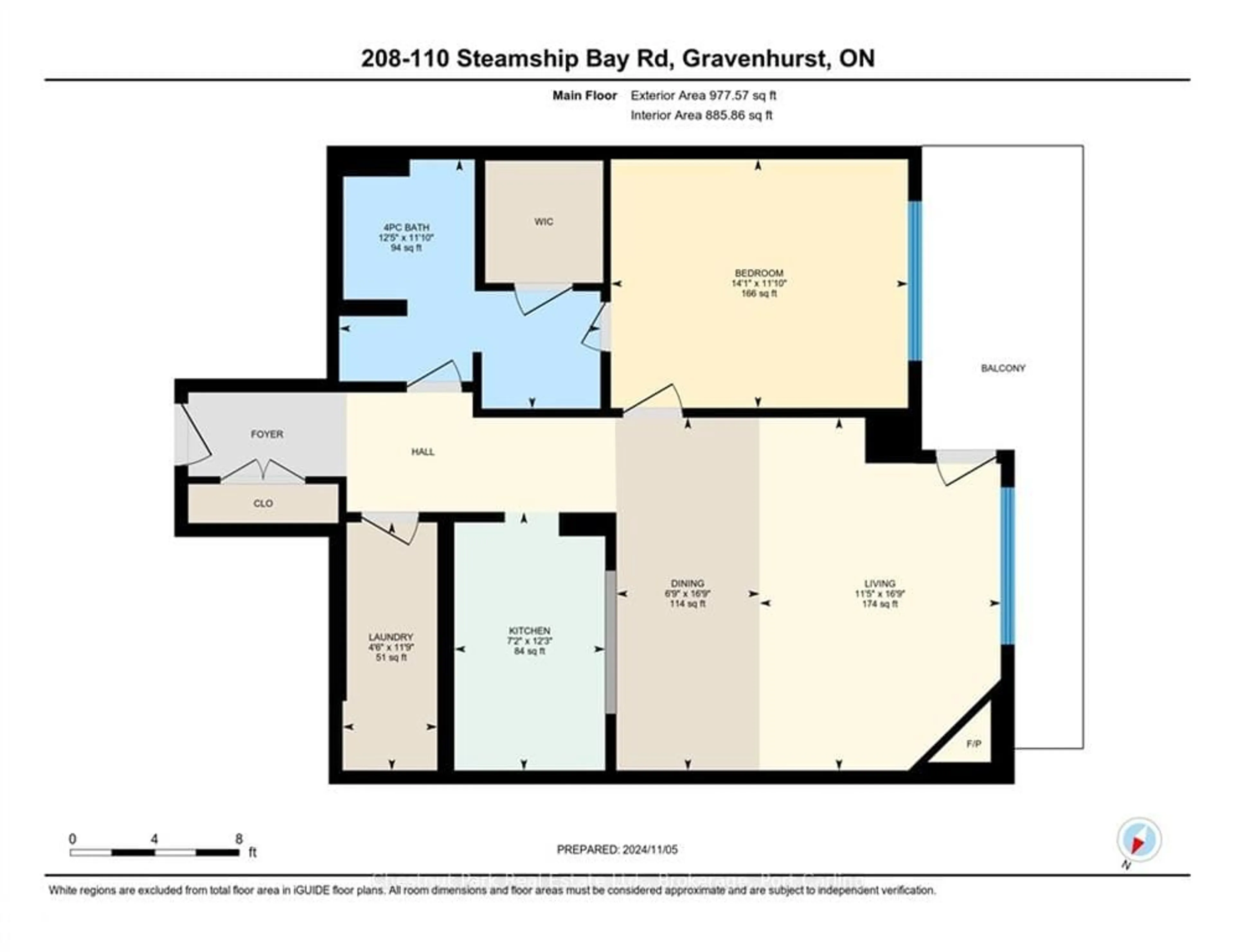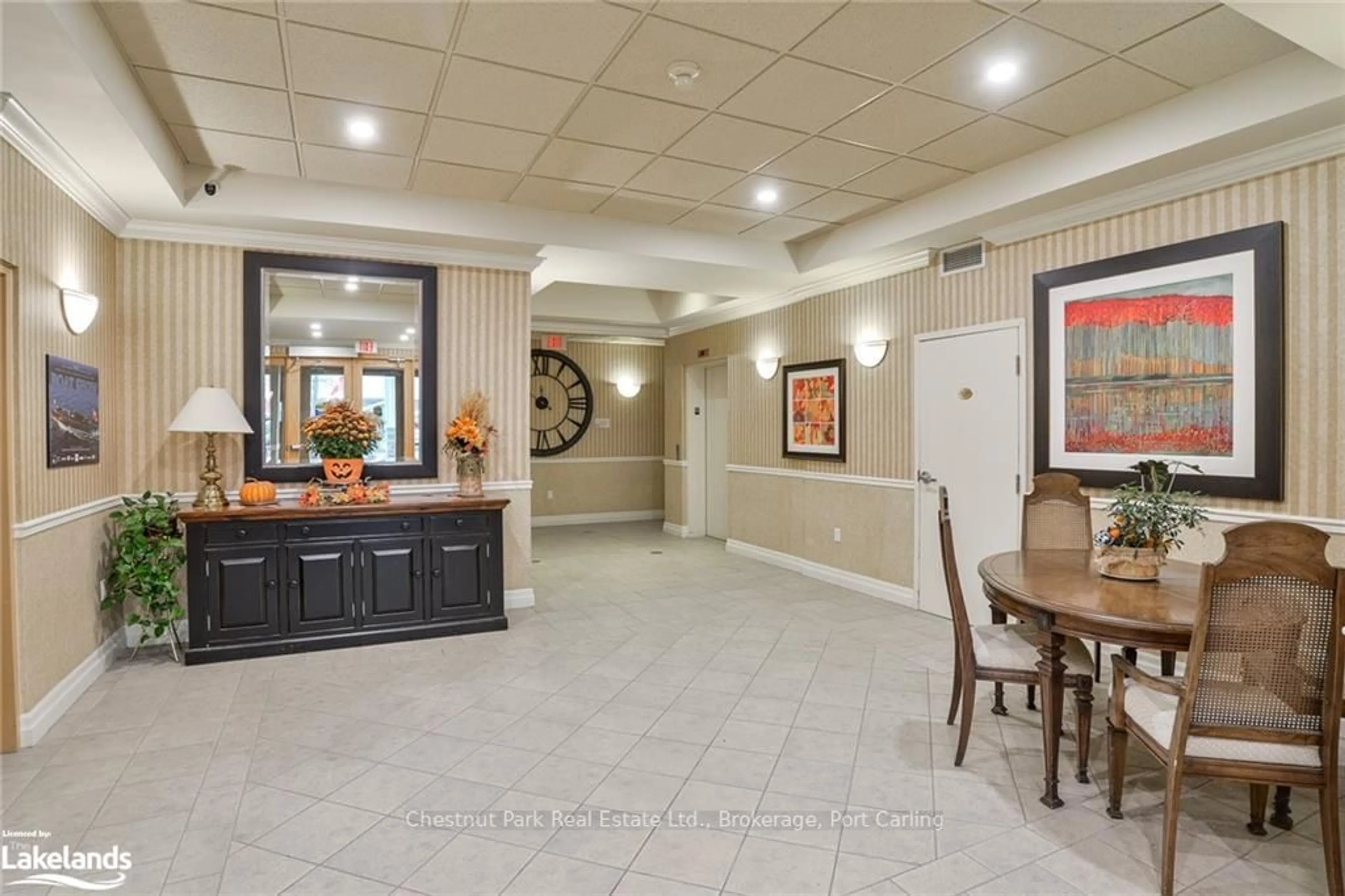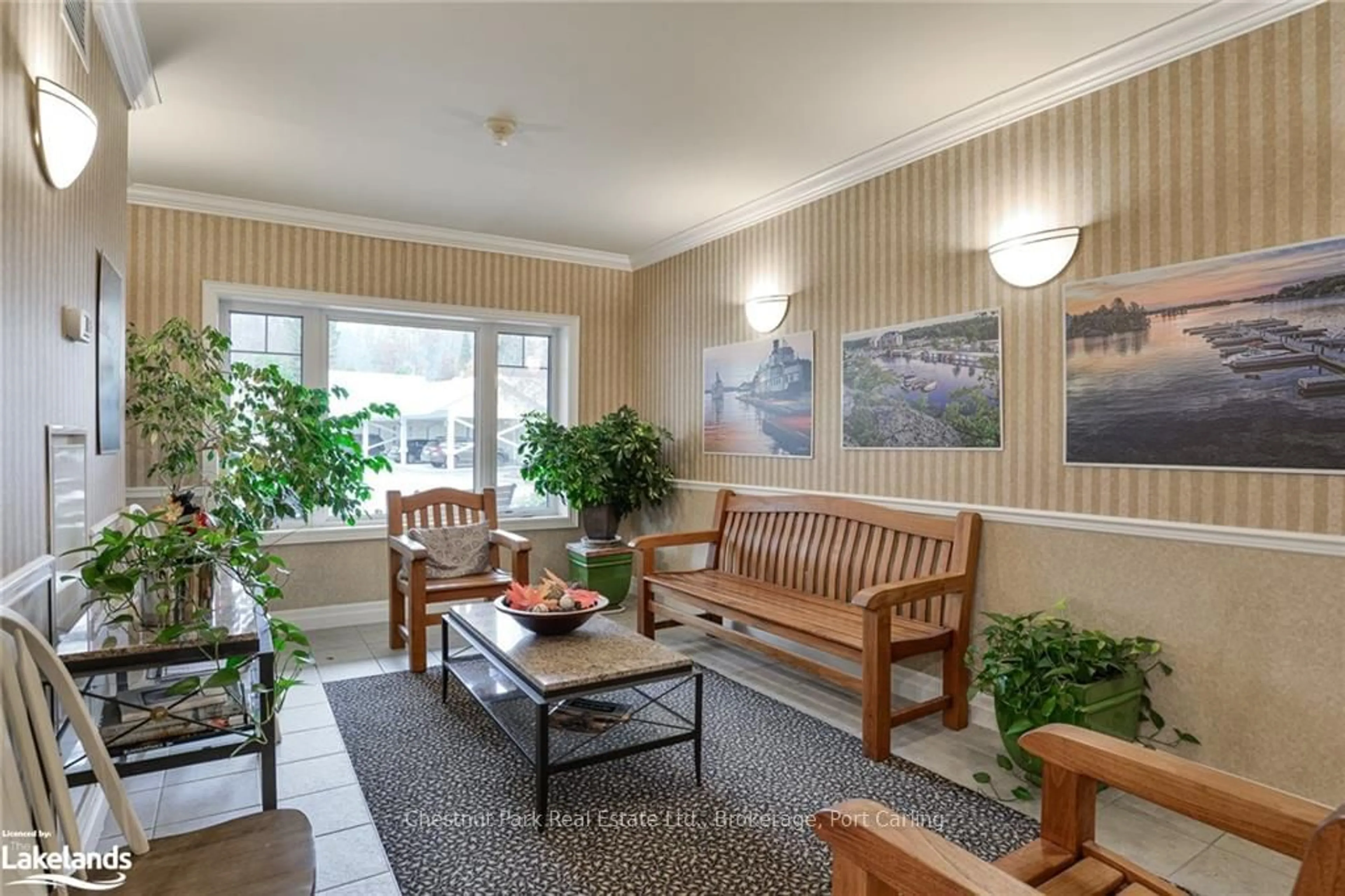110 STEAMSHIP BAY Rd #208, Gravenhurst, Ontario P1P 1Z9
Sold conditionally $429,000
Escape clauseThis property is sold conditionally, on the buyer selling their existing property.
Contact us about this property
Highlights
Estimated ValueThis is the price Wahi expects this property to sell for.
The calculation is powered by our Instant Home Value Estimate, which uses current market and property price trends to estimate your home’s value with a 90% accuracy rate.Not available
Price/Sqft$453/sqft
Est. Mortgage$1,842/mo
Maintenance fees$737/mo
Tax Amount (2024)$2,351/yr
Days On Market108 days
Description
Welcome to luxury lakeside living at the iconic Ditchburn Building, located along the scenic Muskoka Wharf in Gravenhurst. This beautifully designed 1-bedroom, 1-bath condo is an exquisite blend of modern comforts and Muskoka charm, perfect for those seeking a serene yet vibrant lifestyle. Move-in ready, freshly painted throughout and professionally cleaned. Step into a space that's drenched in natural light, accentuated by nine-foot ceilings, a cozy gas fireplace, well appointed kitchen, and in-suite laundry facilities - ideal for effortless living. The primary suite is a true retreat, offering ample room to unwind with a generously sized bedroom and an ensuite that boasts a large walk-in closet, separate jetted tub, and walk-in shower. This refined space offers both function and style, creating an inviting atmosphere for relaxation. Living here means embracing the very best of Muskoka, complete with your own private covered terrace. Venture further outside to enjoy the vibrant boardwalk that wraps around the lakeside, dotted with charming shops, cafes, and fine dining restaurants. Whether you're exploring the nearby trails, learning at the Discovery Centre, docking at the marina, or taking a nostalgic cruise on the famous Lake Muskoka Steamships, adventure awaits right at your doorstep. For those seeking the ease of condo living without compromising the Muskoka experience, this residence is truly a gem. Embrace lakeside living with unmatched convenience and charm - call today for appointment to view - your perfect Muskoka getaway awaits!
Property Details
Interior
Features
Main Floor
Living
3.48 x 5.11Fireplace / Hardwood Floor / Open Concept
Dining
2.06 x 5.11Hardwood Floor / Open Concept
Kitchen
2.18 x 3.73Double Sink / Tile Floor
Laundry
1.37 x 3.58Open Concept / Separate Rm / Tile Floor
Exterior
Features
Parking
Garage spaces 1
Garage type Carport
Other parking spaces 0
Total parking spaces 1
Condo Details
Amenities
Games Room, Party/Meeting Room, Visitor Parking
Inclusions
Property History
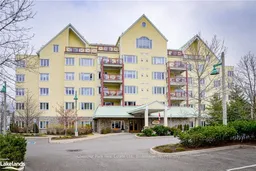 22
22