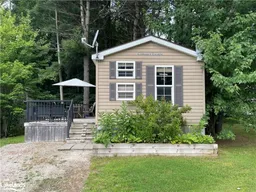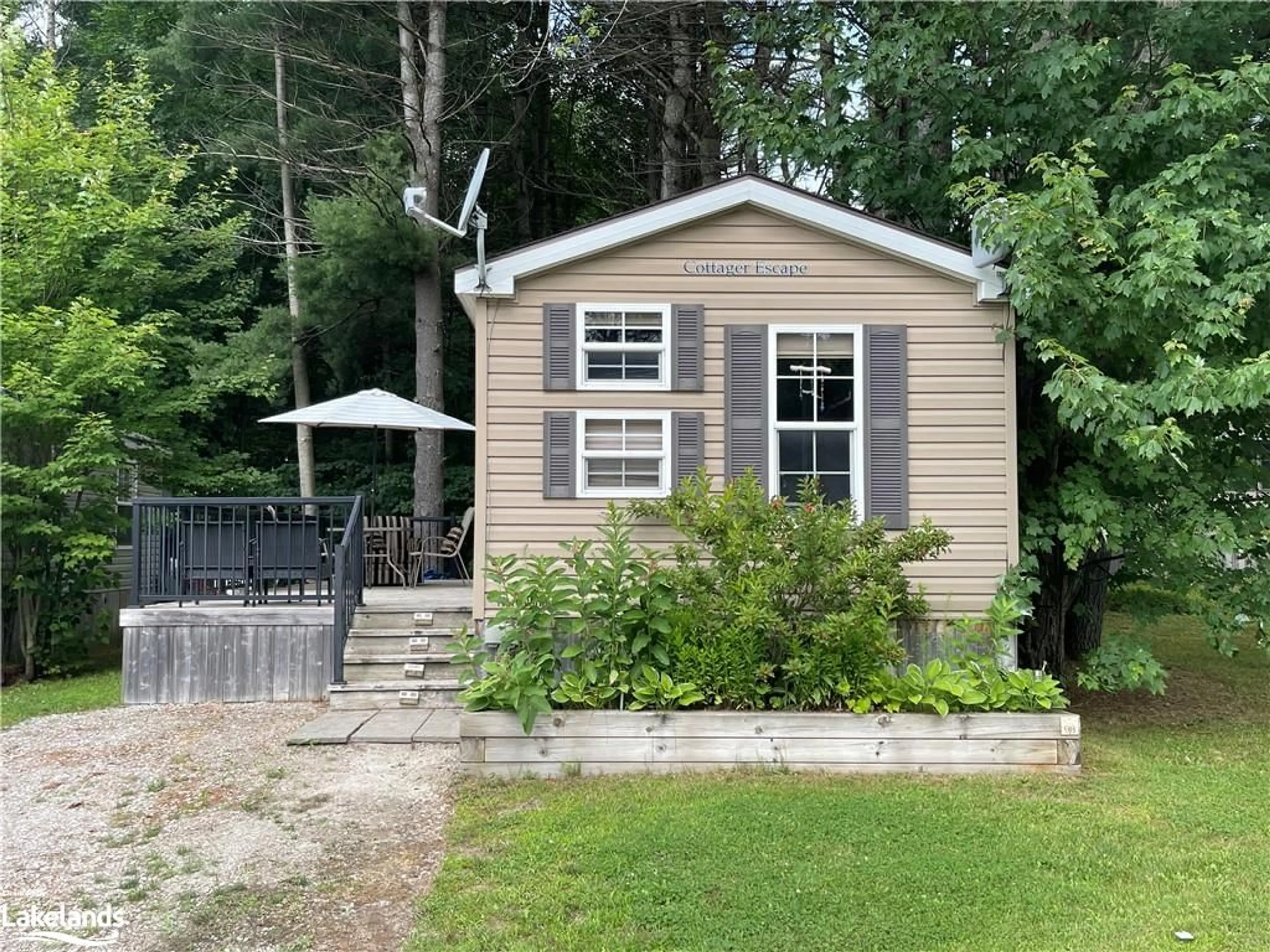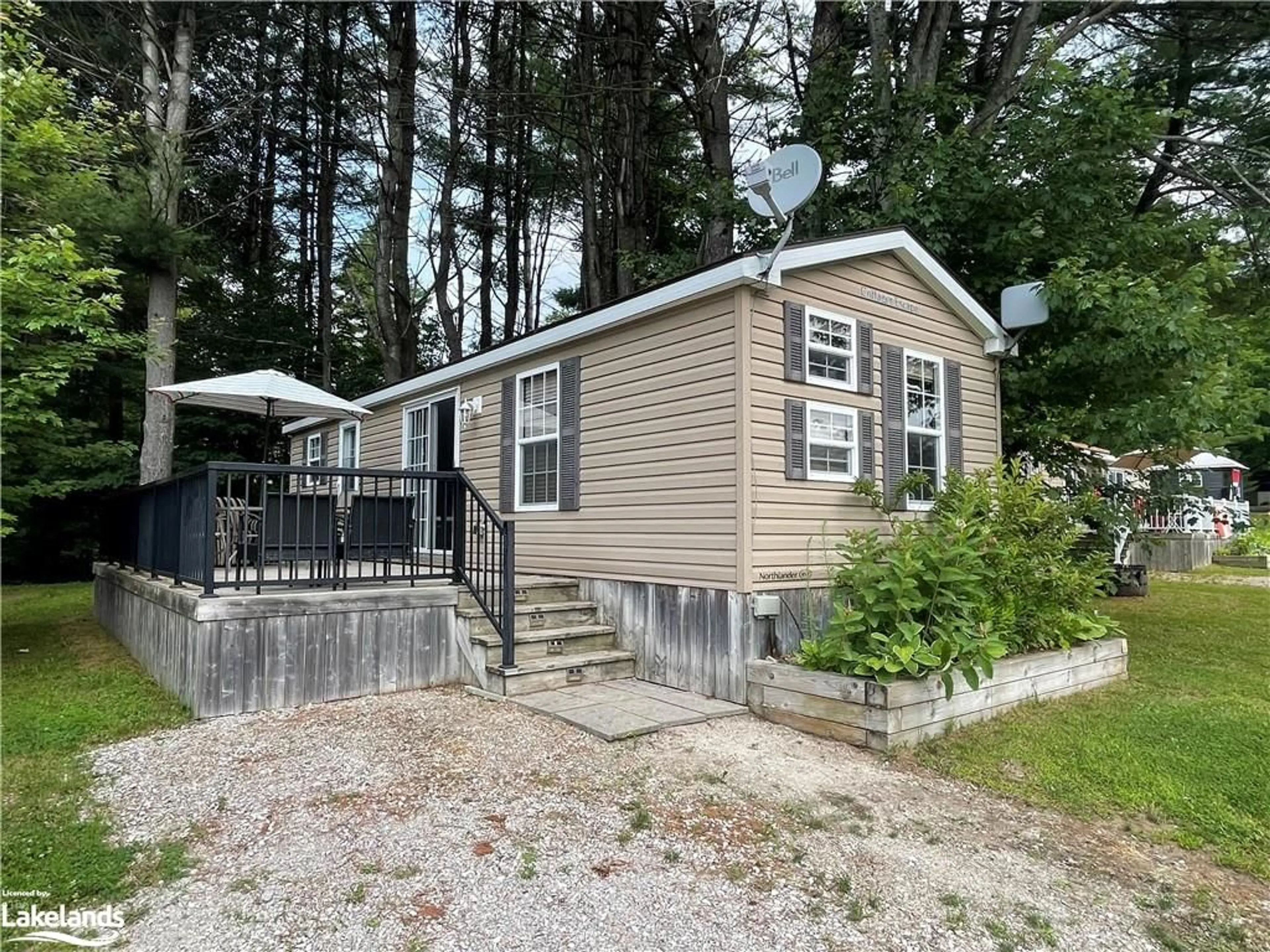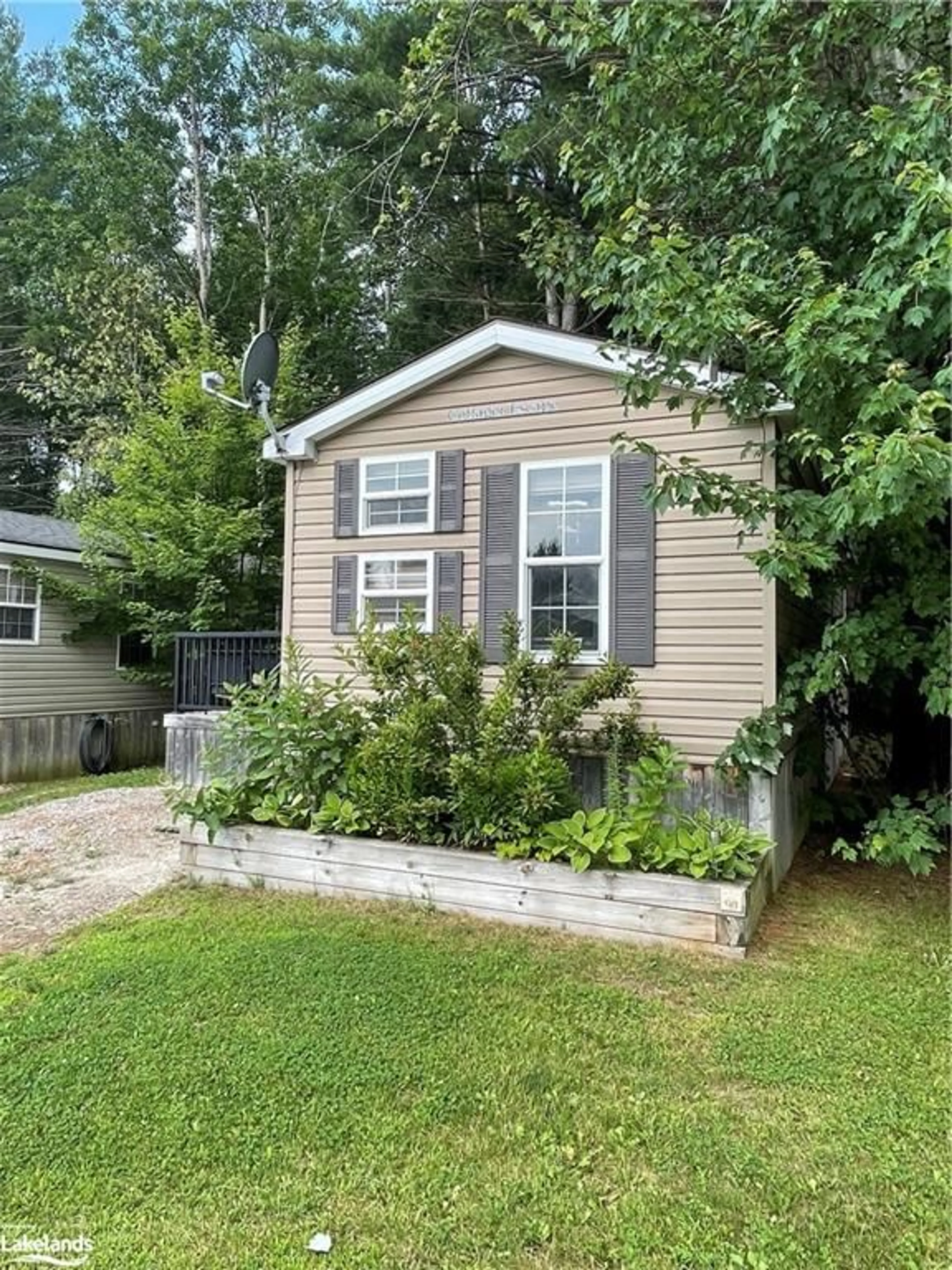1082 Shamrock Marina Rd #98, Severn Bridge, Ontario P0E 1N0
Contact us about this property
Highlights
Estimated ValueThis is the price Wahi expects this property to sell for.
The calculation is powered by our Instant Home Value Estimate, which uses current market and property price trends to estimate your home’s value with a 90% accuracy rate.$318,000*
Price/Sqft$154/sqft
Days On Market14 days
Est. Mortgage$311/mth
Tax Amount (2024)-
Description
This amazing 3 bedroom cottage is now available at Shamrock Bay Resort! It's in a great location and it's waiting for you to make wonderful memories here. Your fee for the season includes your hydro, water, sewer, lawn and road maintenance, and all resort activities including: 2 pools, sports court, playground, a sandy beach, and kayak and canoe usage. There's even a boat launch and docking for your boat (an additional fee for the season) for travelling along the Trent Severn and Sparrow Lake. You are just responsible for your propane use and internet (if you wish to have it). A reasonable drive from Toronto and the GTA and a 15 minute drive to Gravenhurst and Orillia allows you easy access to shopping and many restaurants and experiences. Open May 1st - October 31st. The all-inclusive fee for 2024 is $8220 + HST.
Property Details
Interior
Features
Main Floor
Living Room
3.35 x 3.51Walkout to Balcony/Deck
Bedroom Primary
3.15 x 2.24Kitchen
2.29 x 3.51Bedroom
1.98 x 1.83Exterior
Features
Parking
Garage spaces -
Garage type -
Total parking spaces 1
Property History
 40
40


