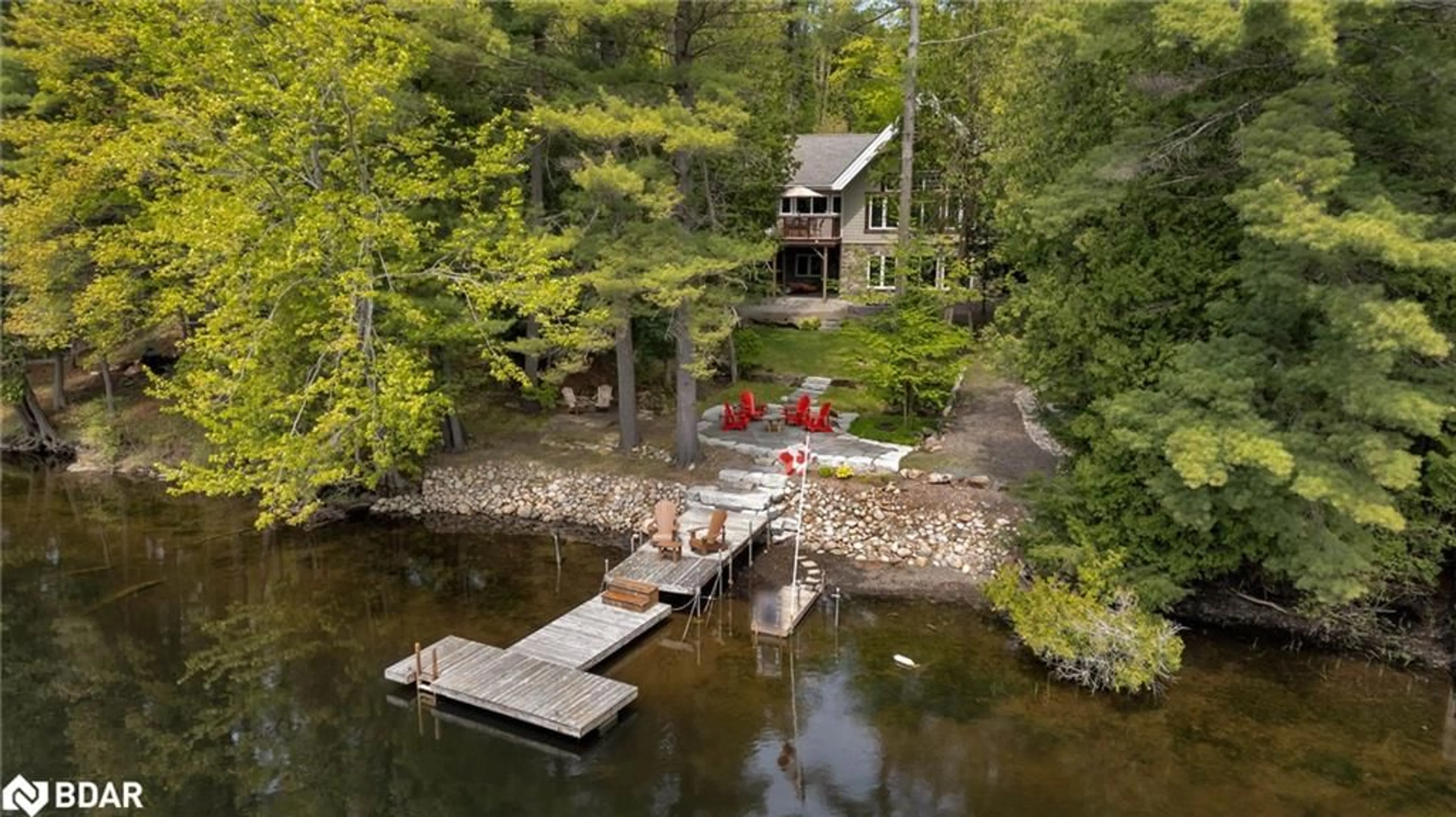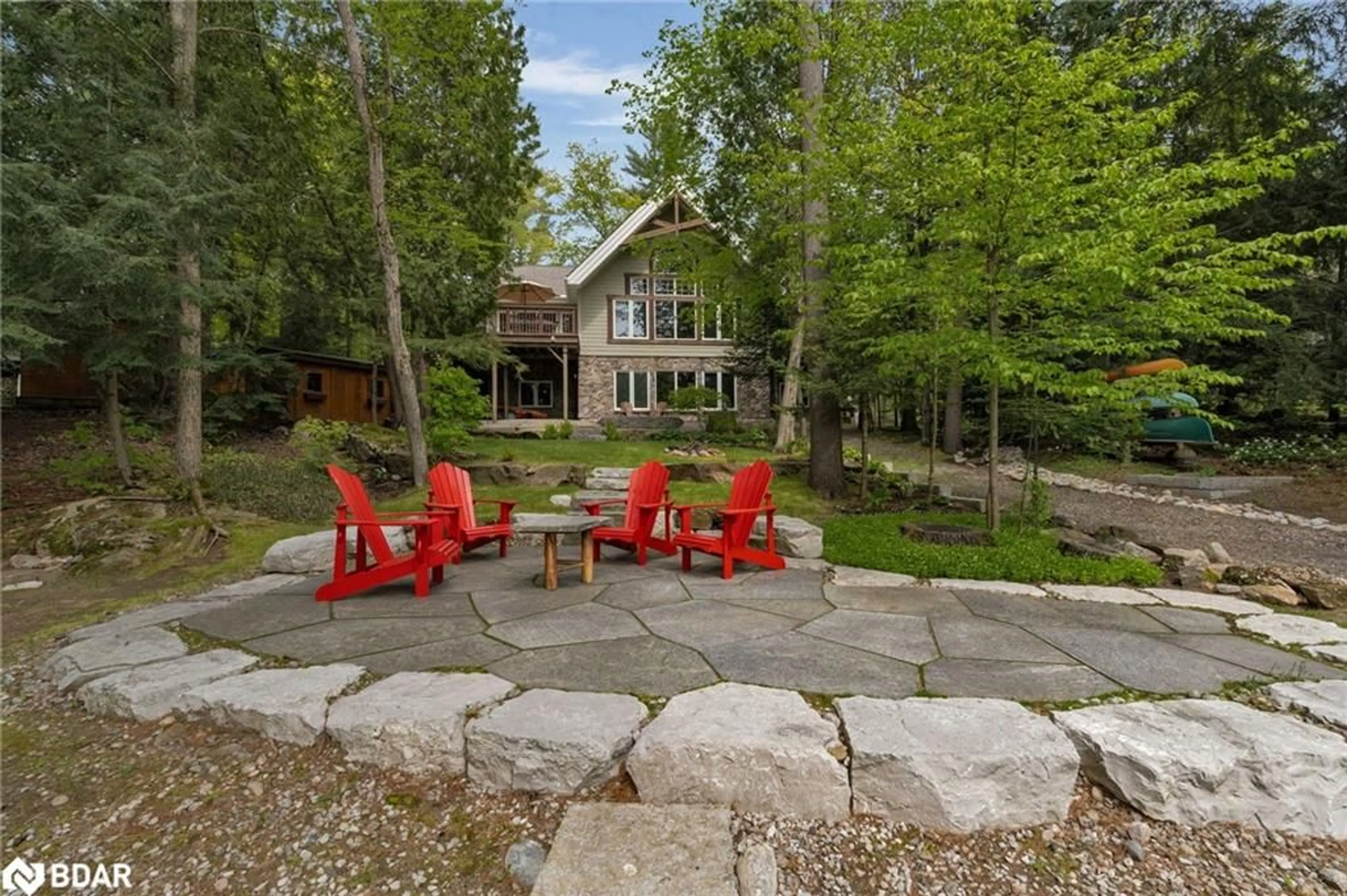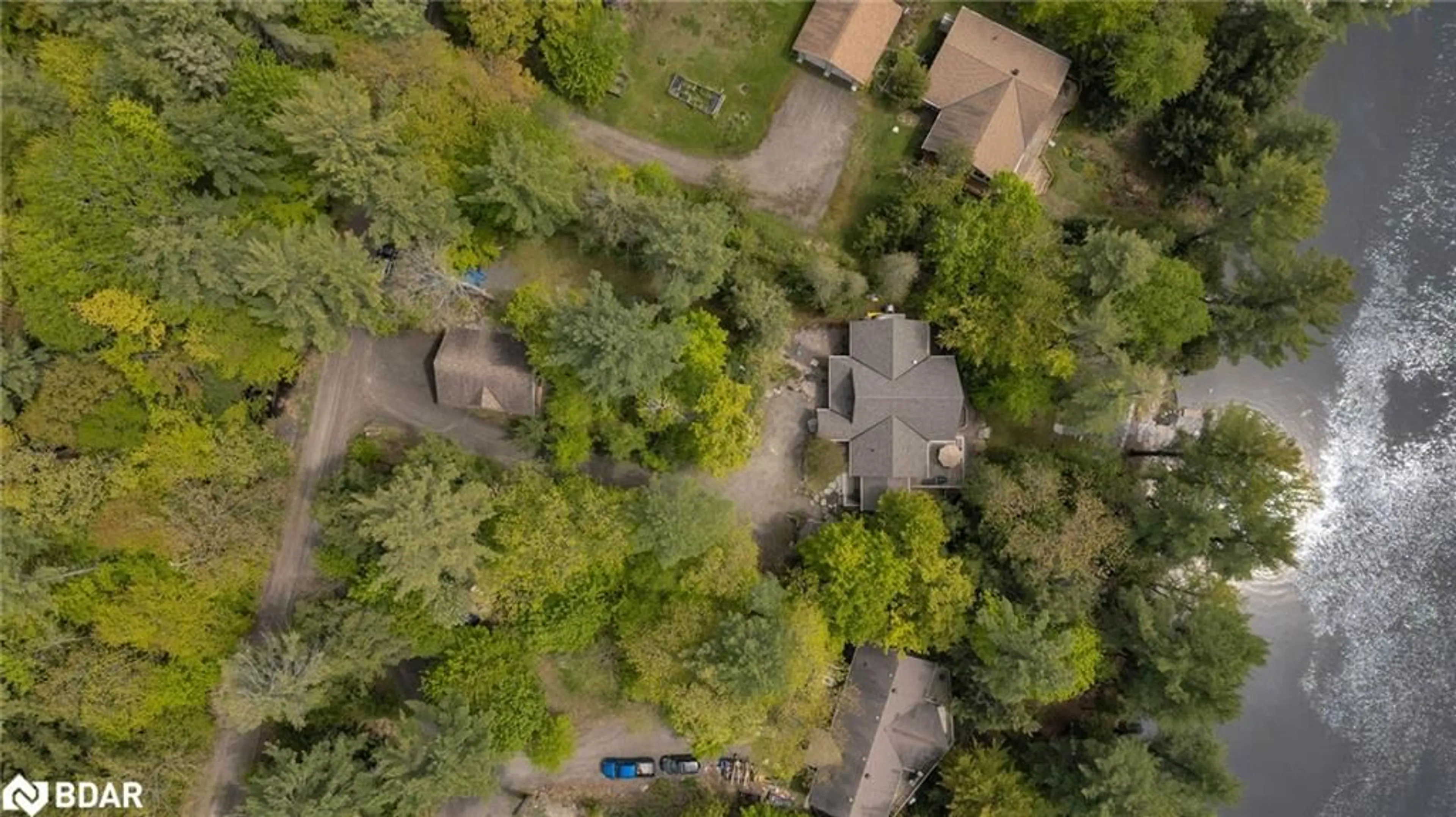1049 Catherine Bagley Road, Severn Bridge, Ontario P0E 1N0
Contact us about this property
Highlights
Estimated ValueThis is the price Wahi expects this property to sell for.
The calculation is powered by our Instant Home Value Estimate, which uses current market and property price trends to estimate your home’s value with a 90% accuracy rate.$1,361,000*
Price/Sqft$522/sqft
Days On Market73 days
Est. Mortgage$7,086/mth
Tax Amount (2023)$5,711/yr
Description
With over 3000 sq ft of living space, your next dream home awaits at 1049 Catherine Bagley Road. This masterpiece defines character and comfortable living, with privacy and undisrupted views, while still close to amenities and friendly communities. Offering 115ft of clear waterfront on Severn river with a customized steel floating dock equipped with a baffle system to minimize wake movement. As you drive in, you'll notice extra parking for boat/trailer and equipment as well as a long private driveway leading in from the oversized garage with loft space. Upon a warm entry, you’ll See no expense has been spared in the design, build and layout of this home. With A beautiful Italian tiled Entryway As well as kitchen and laundry room leading right to the Muskoka room with walkout to the upper deck. Captivating open layout that has a walkout to the upper deck with cathedral ceilings, hardwood floors, granite countertops, and windows from floor to ceiling allowing an abundance of natural light and nature to be enjoyed. The wood used on the ceiling and oak staircase are milled from the lot itself! Upstairs has 3 large bedrooms, with a stunning master with private walkout porch and ensuite. Downstairs holds more than photos can show with radiant floor heating, an extra bedroom, office, and open living space offering a 3-pce bathroom, with a walkout to the water. Not to mention tons of storage space for all your needs! Professional and methodical landscaping all around the property, with drainage properly done all around keeping the property dry in the wettest seasons. 16000 kw Generac generator for peace of mind, with a bunkie and extra shed outback for convenience. The backyard waterfront facing southern exposure is where you can host the best family experiences possible with a fire pit and granite patio for enjoying the weather, views and nature! A property that truly needs to be seen in person and hard to come by. Book your viewing today!
Property Details
Interior
Features
Main Floor
Bedroom Primary
3.86 x 5.18Walk-in Closet
Bedroom
3.86 x 2.62Bathroom
1.37 x 2.464-Piece
Kitchen
3.84 x 4.06Walk-in Pantry
Exterior
Features
Parking
Garage spaces 2.5
Garage type -
Other parking spaces 12
Total parking spaces 14
Property History
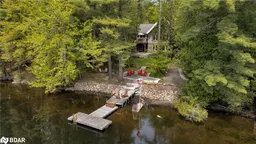 47
47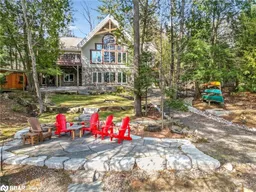 50
50
