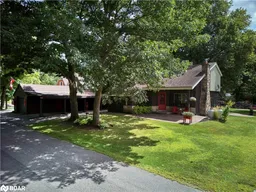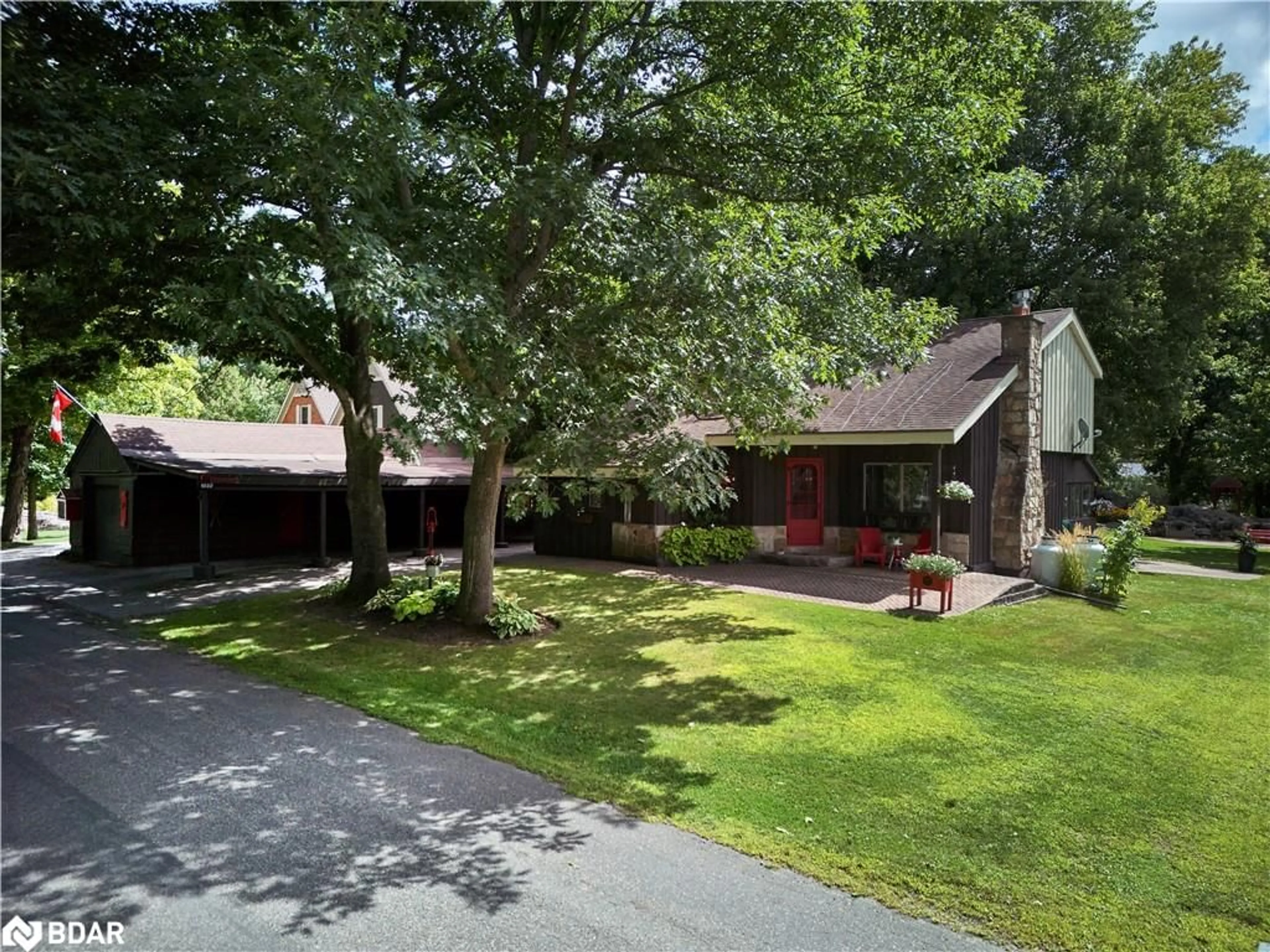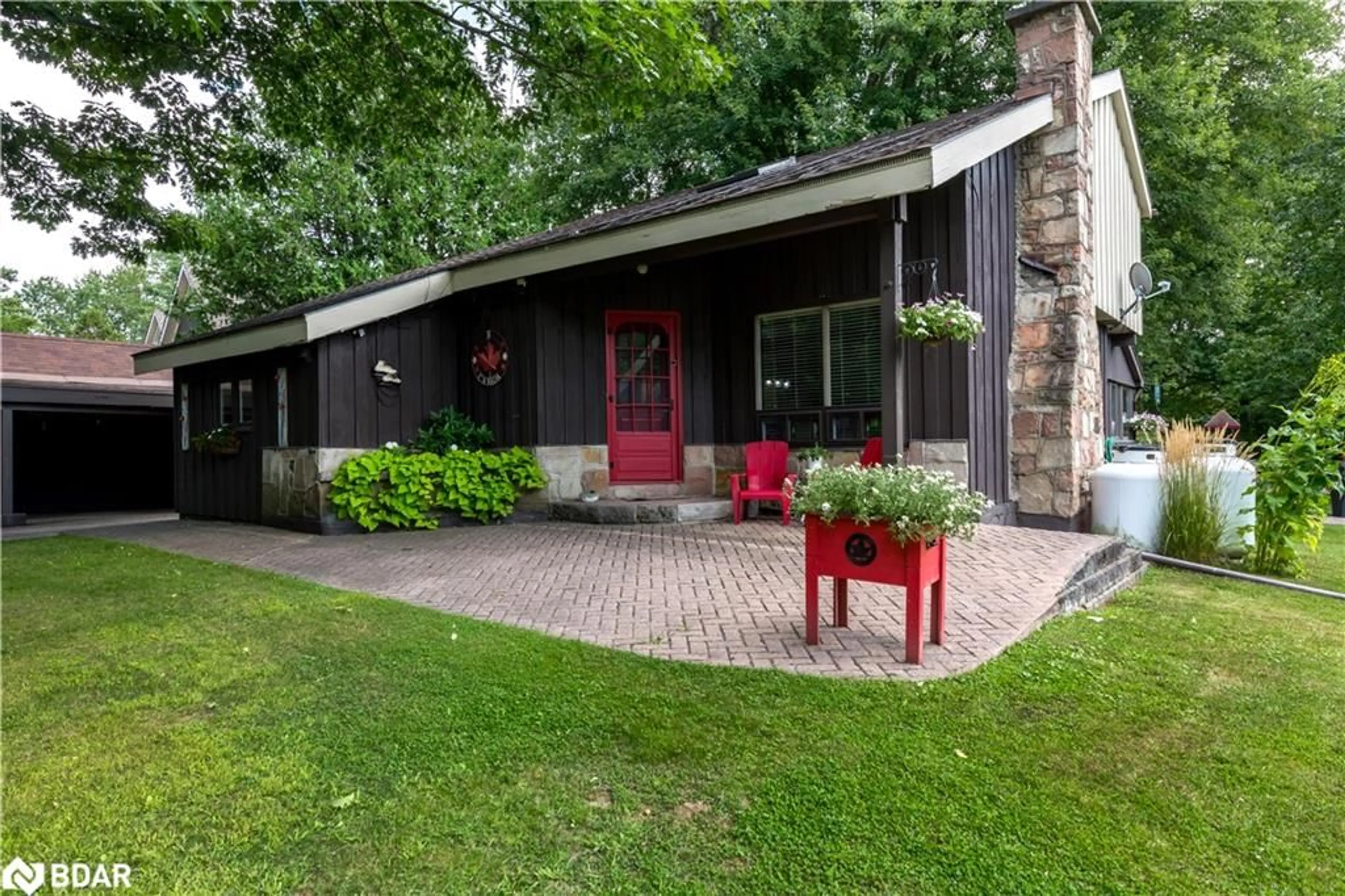1032 Cowbell Lane, Severn Bridge, Ontario P0E 1N0
Contact us about this property
Highlights
Estimated ValueThis is the price Wahi expects this property to sell for.
The calculation is powered by our Instant Home Value Estimate, which uses current market and property price trends to estimate your home’s value with a 90% accuracy rate.Not available
Price/Sqft$573/sqft
Est. Mortgage$4,938/mo
Tax Amount (2024)$4,175/yr
Days On Market93 days
Description
Welcome to your private oasis nestled on the Severn River—a haven for boaters, cottagers, and nature lovers alike. This charming 1.5-storey home offers 4 bedrooms, 2 bathrooms, and an open-concept living area, complete with tall ceilings and a grand stone fireplace, flowing seamlessly into the spacious kitchen with barstool seating. Enjoy your morning coffee with waterfront views in the sunroom or connected screened-in porch. Outside, enjoy a sprawling backyard oasis with multiple patios, natural Muskoka granite formations, and perennial gardens under the shade of the towering oaks and maples. With 100 feet of Severn River frontage, stairs to the water, and ample docking space, it's a boater’s dream, providing direct access to the Trent-Severn Waterway. There is a sizeable 1-car garage with an attached workshop ideal for all your DIY projects or use as additional storage space. Conveniently located minutes from Highway 11 and close to Washago, Orillia, and Gravenhurst, this property is your gateway to a peaceful lifestyle.
Property Details
Interior
Features
Main Floor
Living Room
7.09 x 4.93Fireplace
Sunroom
3.68 x 3.81Kitchen
4.22 x 3.20Dining Room
4.24 x 2.79Exterior
Features
Parking
Garage spaces 1
Garage type -
Other parking spaces 5
Total parking spaces 6
Property History
 50
50

