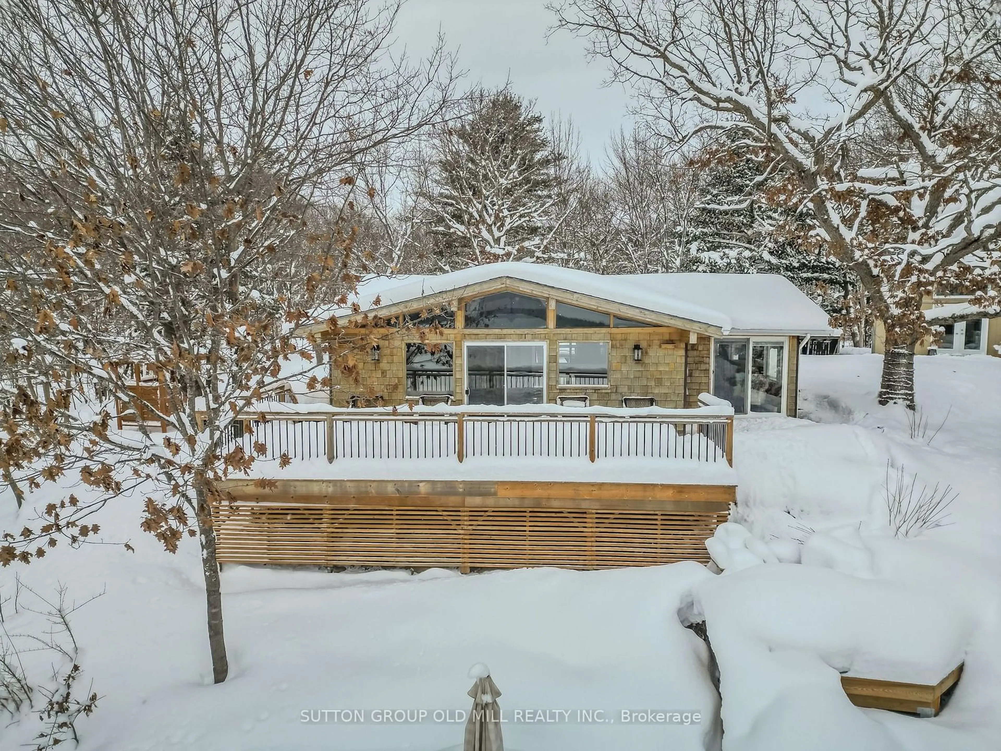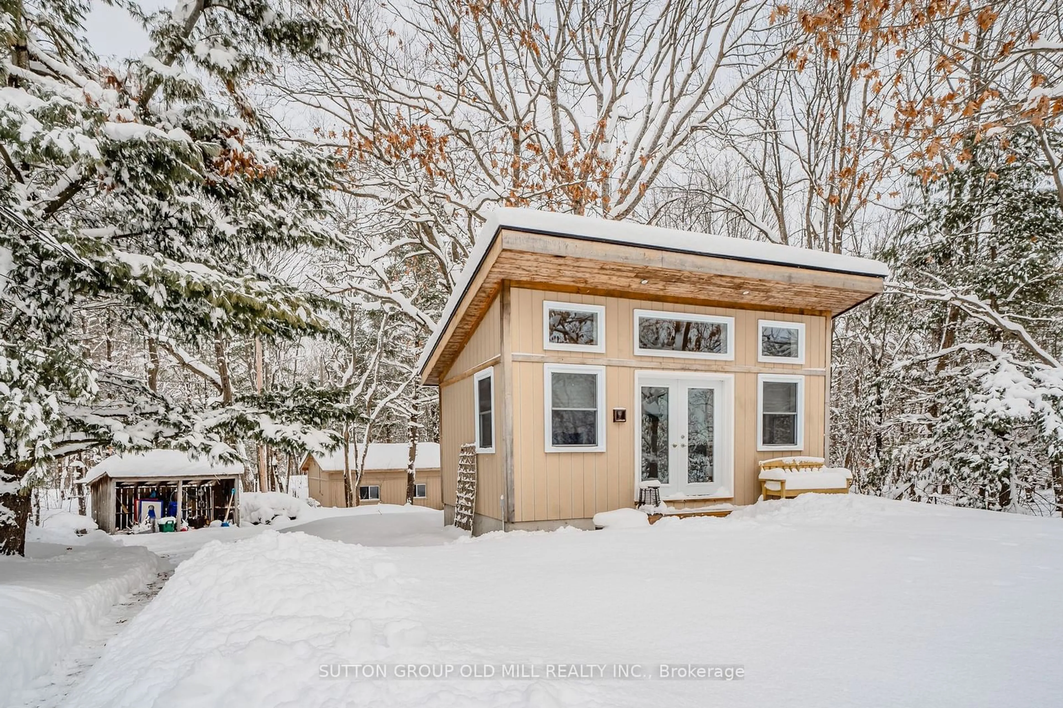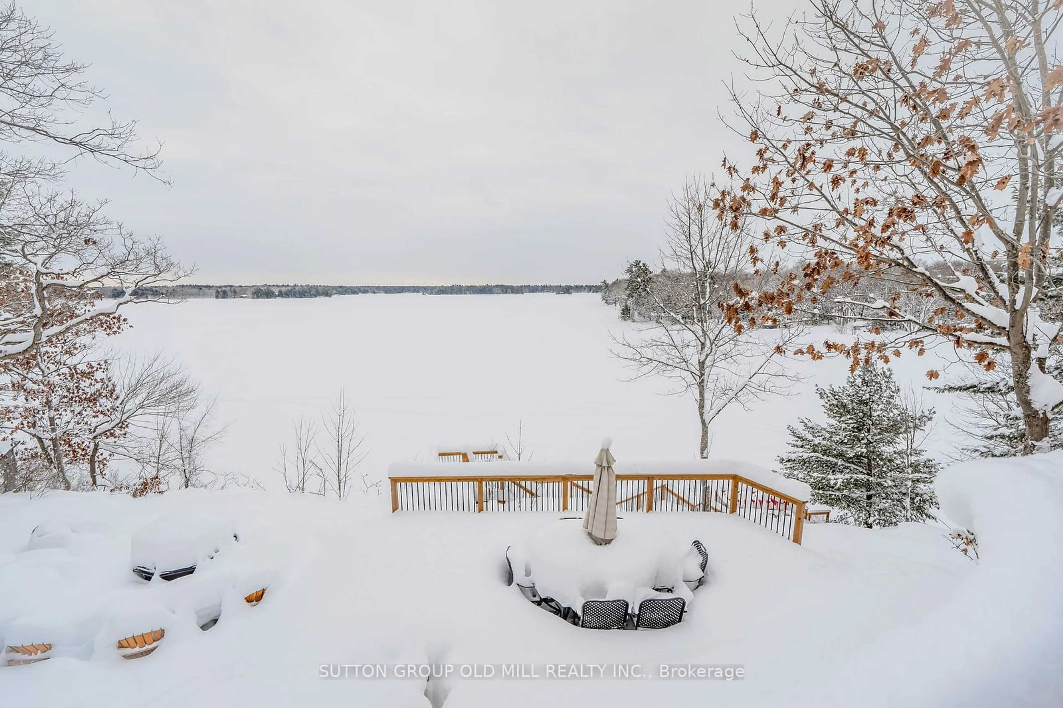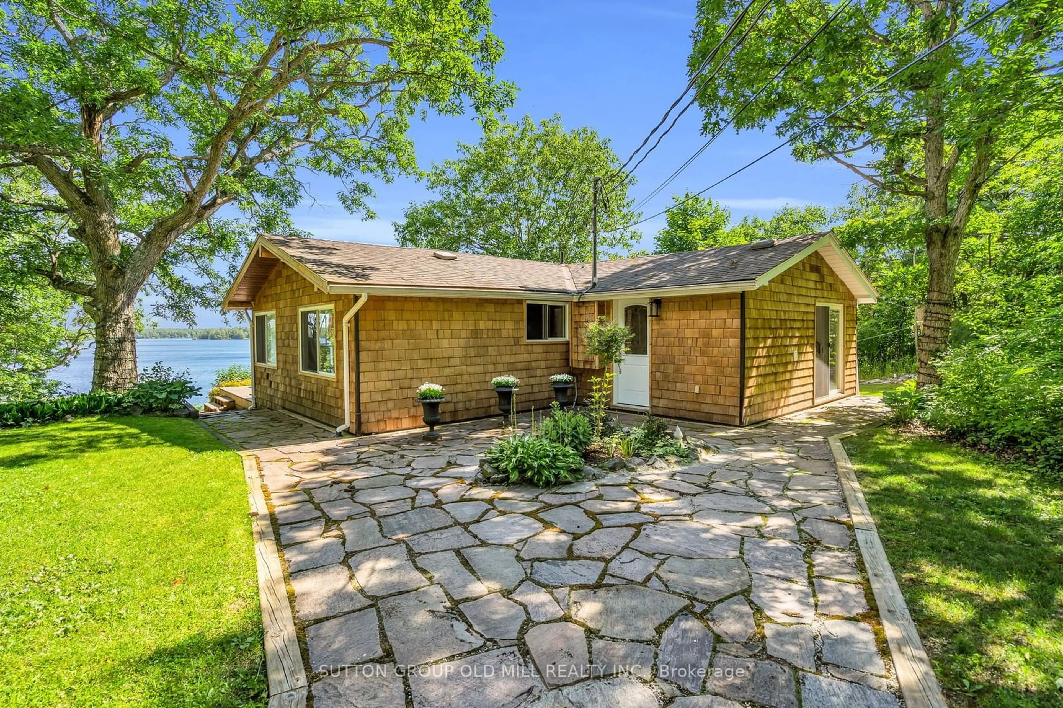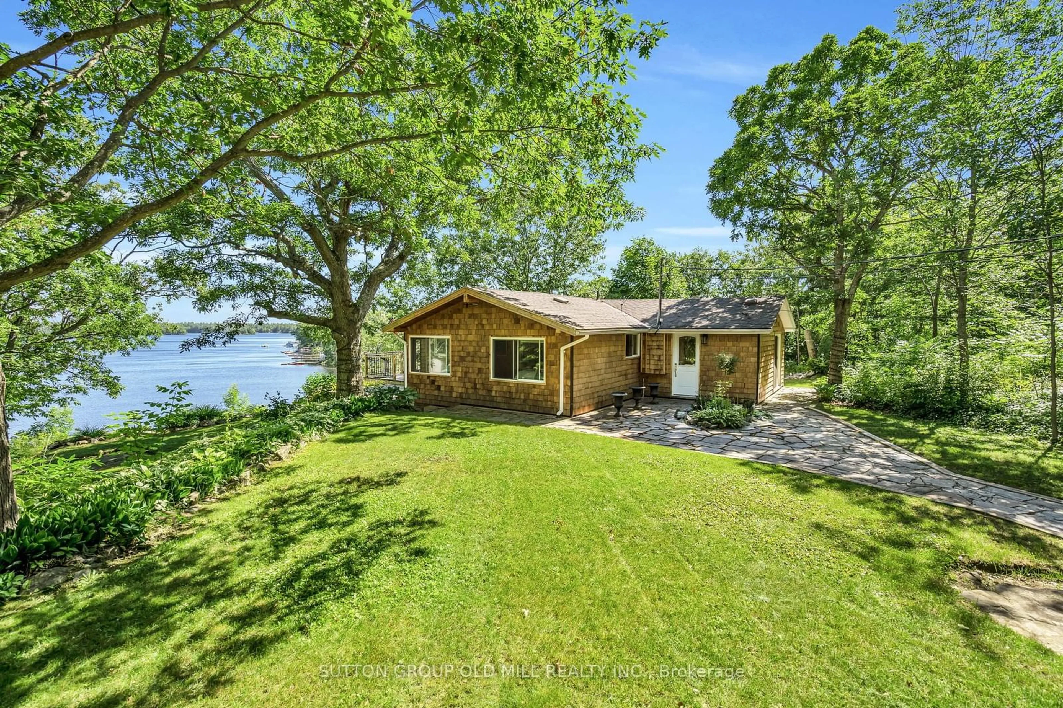1025 North Morrison Lake Rd, Gravenhurst, Ontario P0E 1G0
Contact us about this property
Highlights
Estimated ValueThis is the price Wahi expects this property to sell for.
The calculation is powered by our Instant Home Value Estimate, which uses current market and property price trends to estimate your home’s value with a 90% accuracy rate.Not available
Price/Sqft-
Est. Mortgage$5,690/mo
Tax Amount (2024)$5,525/yr
Days On Market35 days
Description
Enjoy the year round magic of Muskoka in this charming, fully winterized three bedroom waterfront home. Situated on Morrison Lake where you can enjoy stunning sunsets every evening! Full sun exposure all day with west, south and eastern views. Open concept living/dining/kitchen area features a propane-fueled fireplace with a walkout to the deck overlooking the lake. This property also houses an almost 200 sq.ft. bunkie suite with one bedroom, its own composting toilet and a plumbing free sink. This home is essentially turnkey with many recent upgrades, wood flooring throughout and a great place to entertain! Luxurious outdoor shower, stainless steel appliances, huge 432 sq ft garage and large fire pit for marshmallow roasts and star gazing. Newly implemented engineered wooden stairs with integrated landings that lead you down to the incredible docks! Plenty of space for your boat(s), jet skis and more! Quiet seasonal living only 20 minutes from Gravenhurst that has all the shops/restaurants your heart could desire!
Property Details
Interior
Features
Main Floor
Dining
3.30 x 1.88Hardwood Floor / Open Concept
2nd Br
3.25 x 2.86Hardwood Floor / Closet / Sliding Doors
Prim Bdrm
5.50 x 2.58Hardwood Floor / Overlook Water / W/O To Deck
Living
5.36 x 3.66Hardwood Floor / Fireplace / W/O To Deck
Exterior
Features
Parking
Garage spaces 1
Garage type Detached
Other parking spaces 8
Total parking spaces 9
Property History
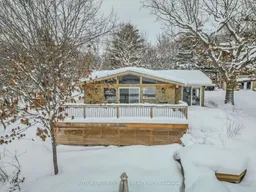 40
40
