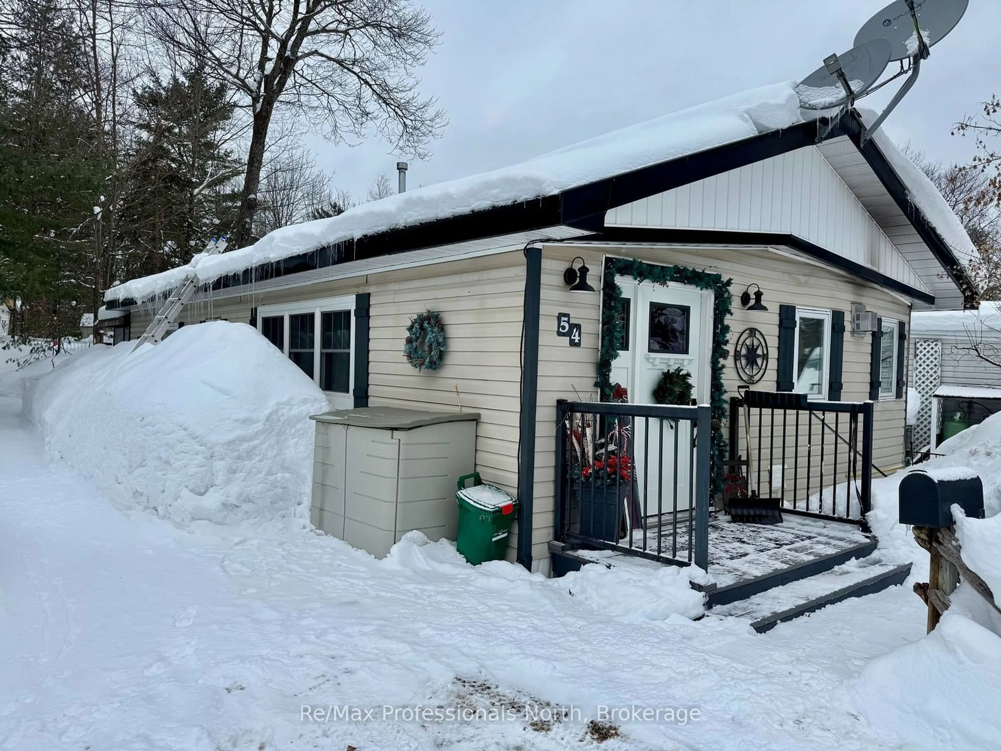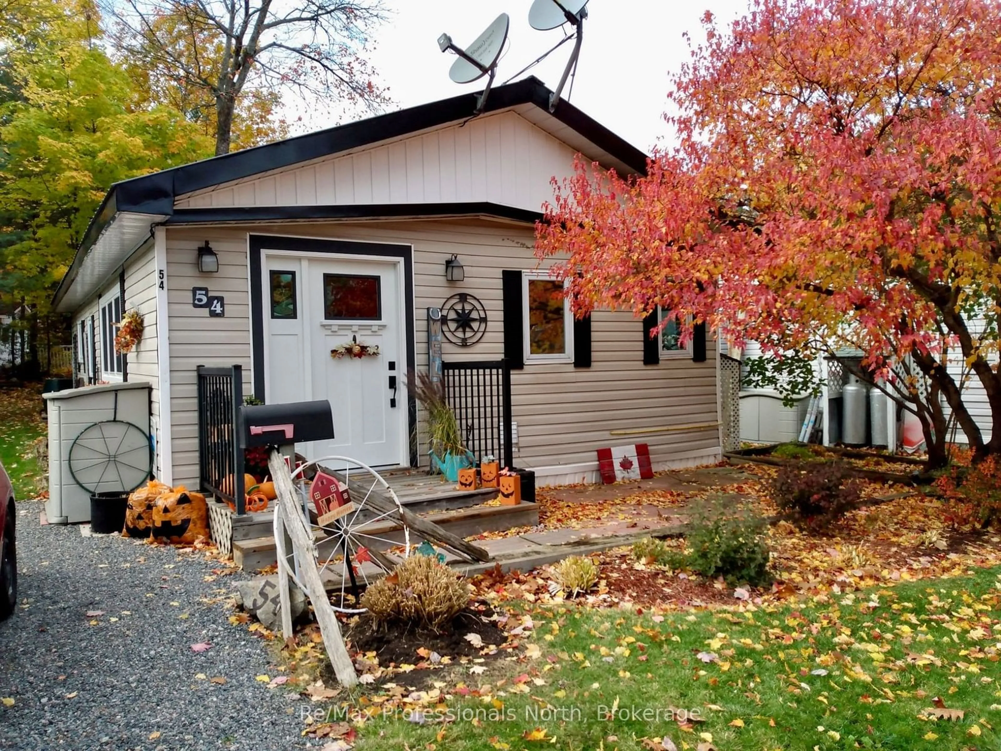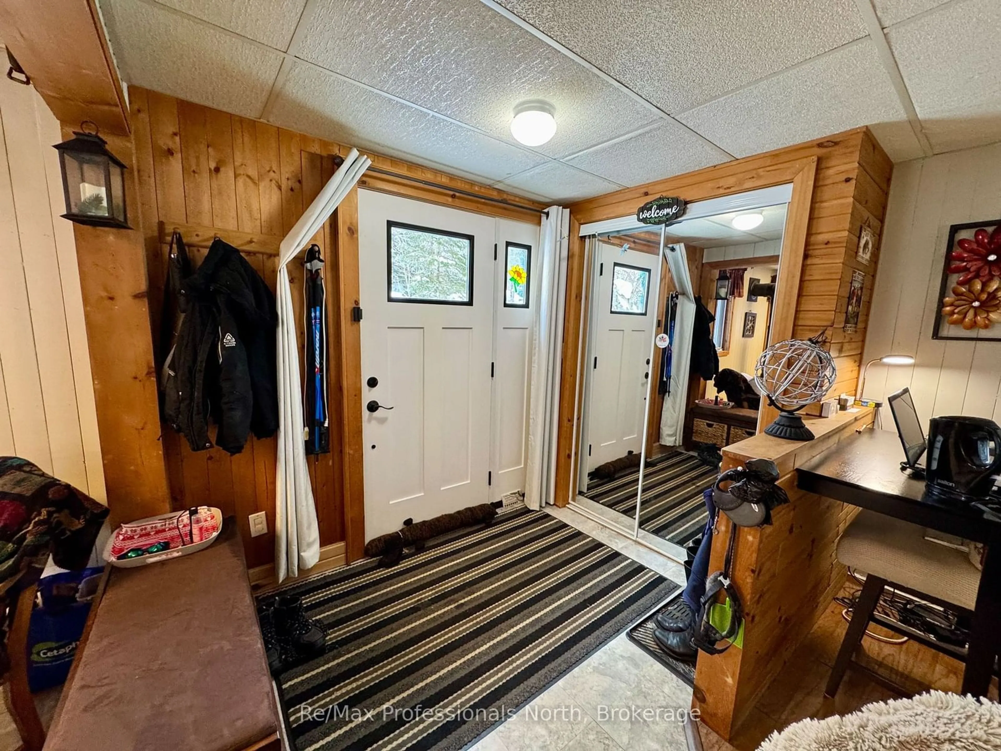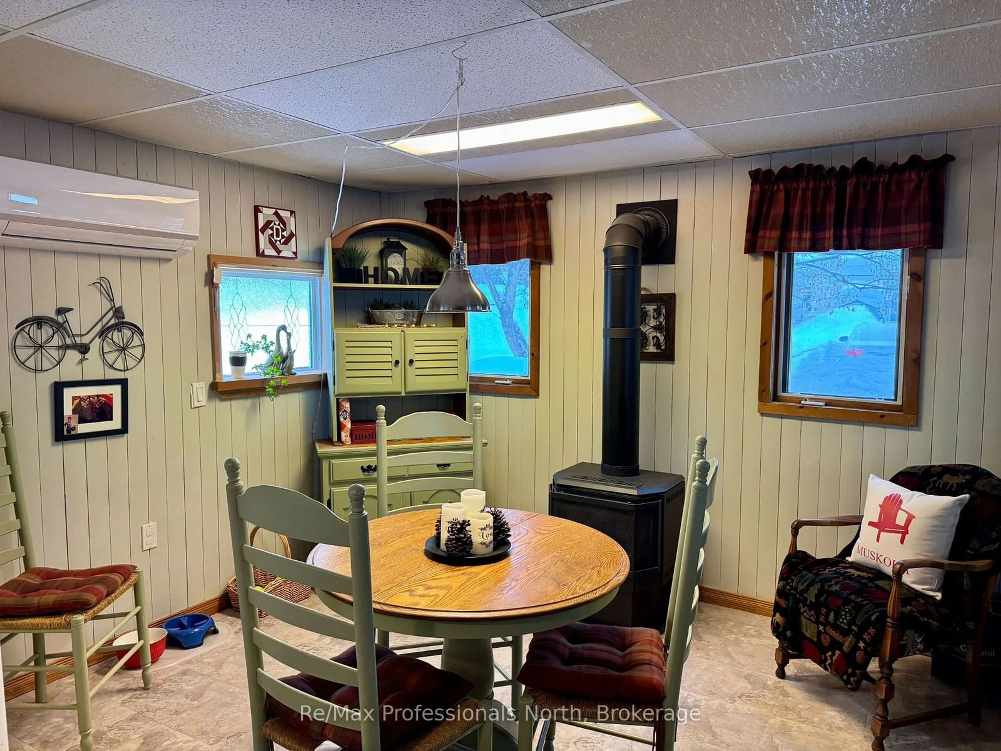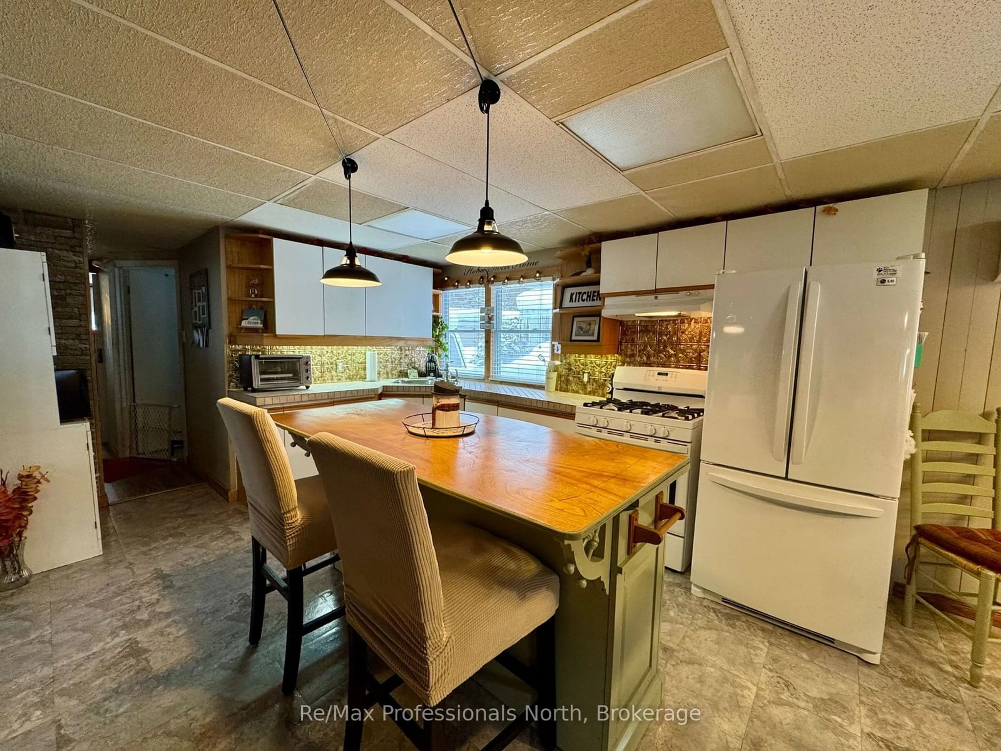1007 Racoon Rd #54, Gravenhurst, Ontario P1P 0C3
Contact us about this property
Highlights
Estimated ValueThis is the price Wahi expects this property to sell for.
The calculation is powered by our Instant Home Value Estimate, which uses current market and property price trends to estimate your home’s value with a 90% accuracy rate.Not available
Price/Sqft$233/sqft
Est. Mortgage$858/mo
Tax Amount (2024)$514/yr
Days On Market13 days
Description
Lovingly cared for mobile home in Sunpark Beaver Ridge! This spacious 945sqft unit has 2 bedrooms + den, large bathroom with stacked laundry and back screened in Muskoka room. Many upgrades have been completed over the last 10 years during the owners occupancy: new metal roof, heat line, flooring, re-leveling of the unit, front door, many windows, propane fireplace, heat pump (heating/cooling), hot water on demand, gas range and updated bathroom. Throughout the home there is a country charm you will observe from the large cabinet tastefully repurposed as a kitchen island to the chalk board painted walls. There is a shed for storage and greenspace beyond for added privacy. The yard is landscaped, with front deck, patio stones, gardens, flowerbeds and sod. There is ample room for parking and likely room to expand with park approval. Come checkout what this unit has to offer before its gone! All Buyers subject to park approval, $250 non-refundable application fee, park has first right of refusal. Landlease for the new owner will be $895/month, taxes $42.83/month, and $59.52/month for water testing.
Property Details
Interior
Features
Main Floor
Kitchen
4.52 x 3.35Prim Bdrm
2.99 x 3.35Br
2.94 x 3.73Den
1.87 x 2.89Exterior
Features
Parking
Garage spaces -
Garage type -
Total parking spaces 2
Property History
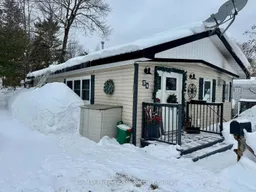 35
35
