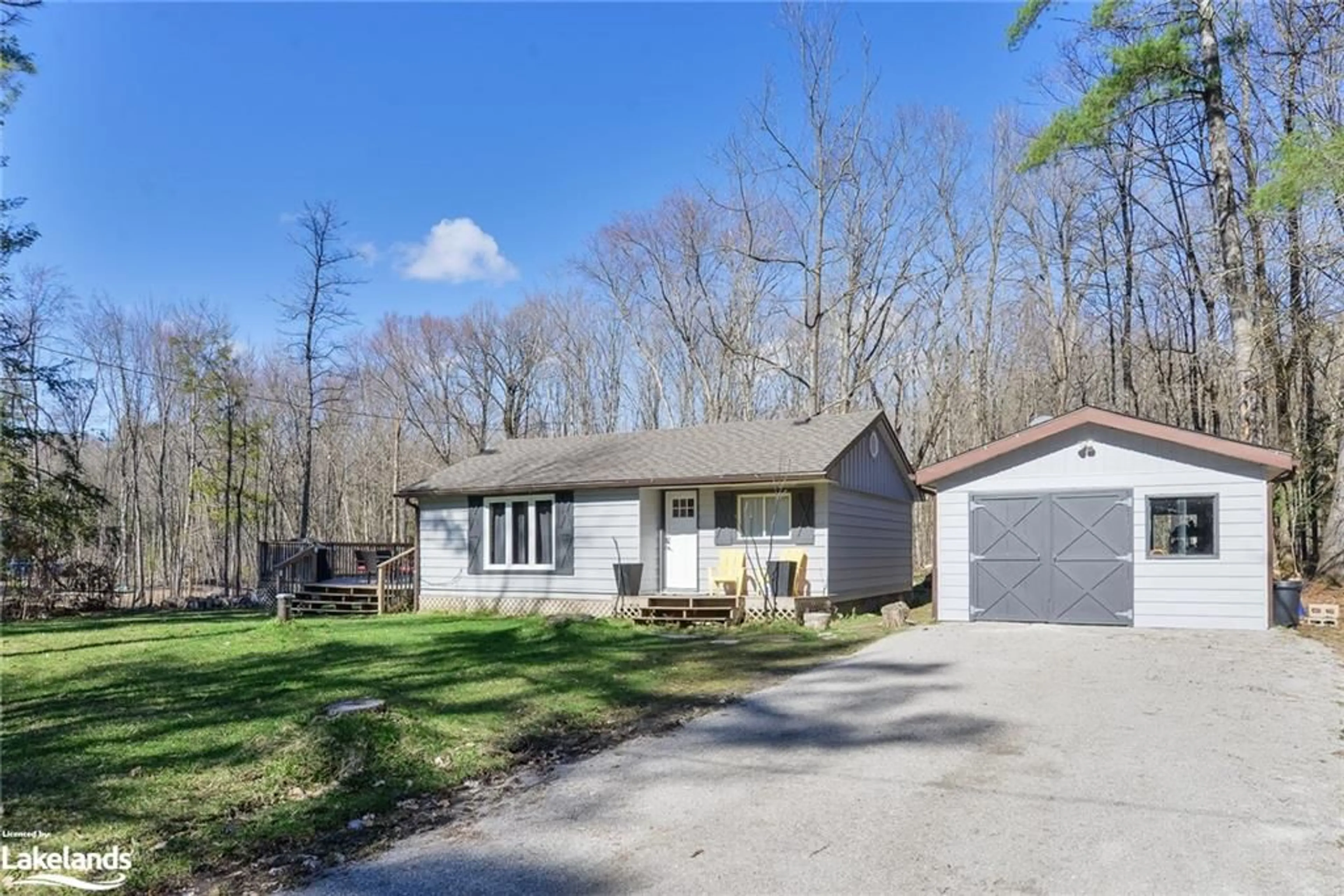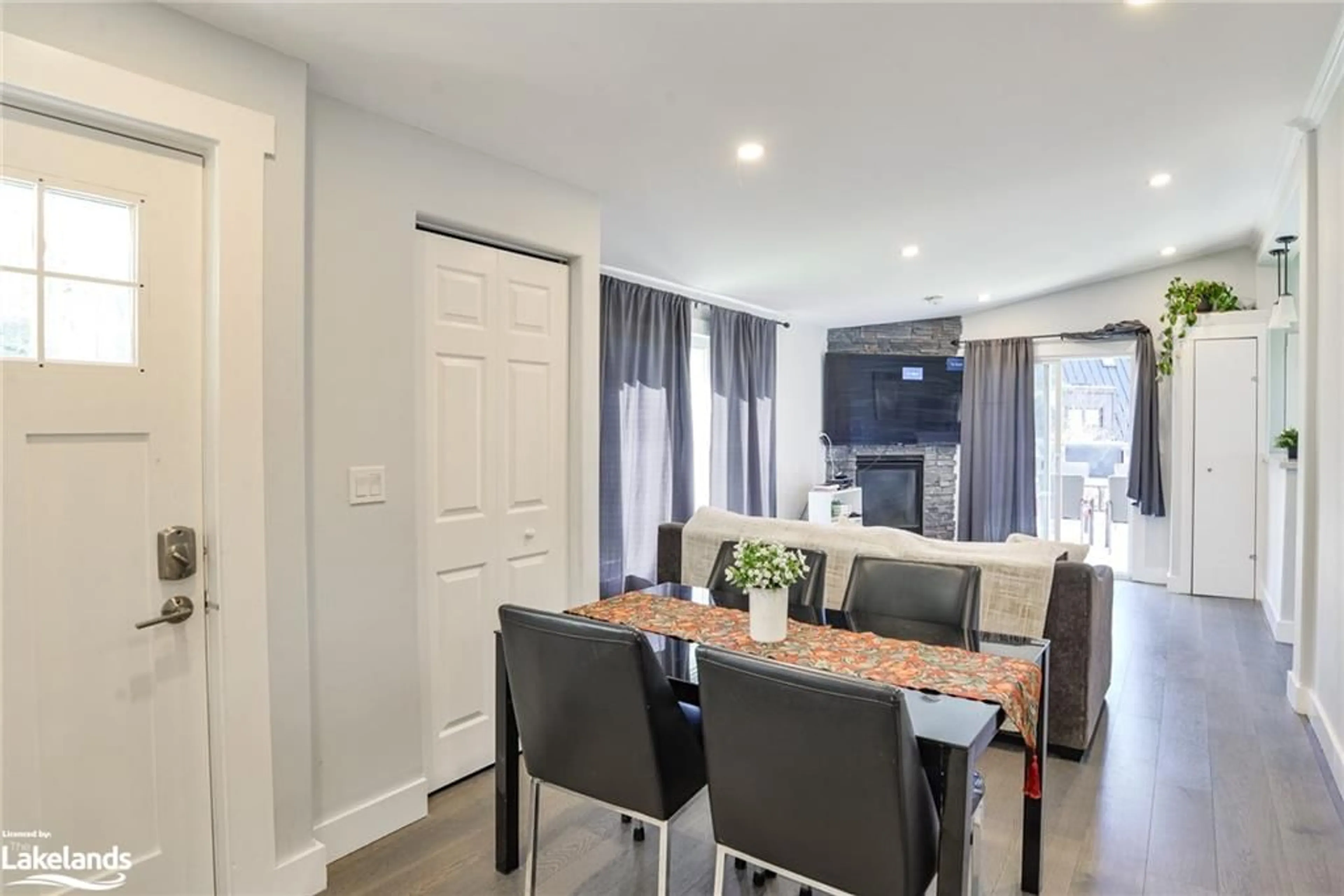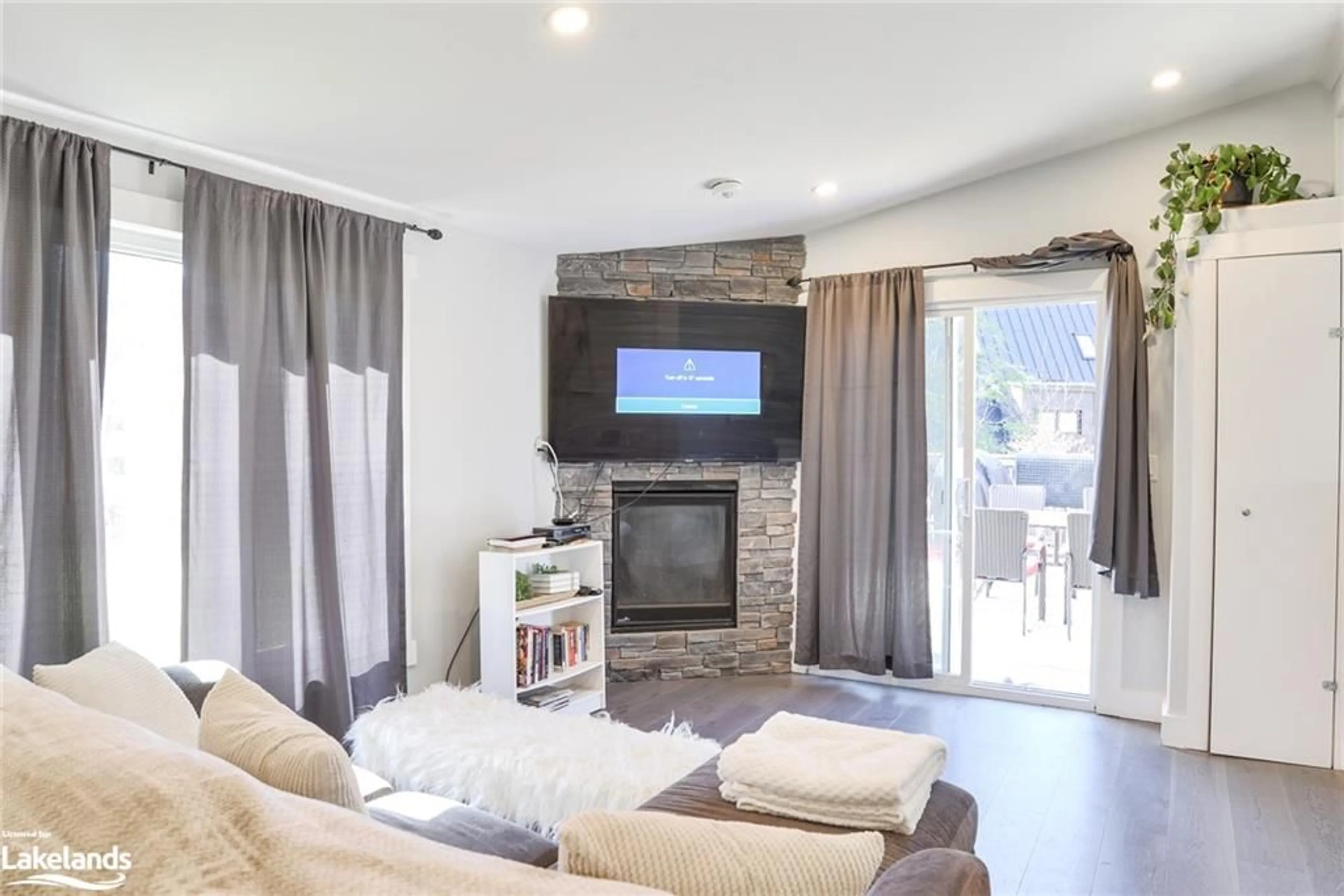1006 Heron Lane, Gravenhurst, Ontario P0E 1G0
Contact us about this property
Highlights
Estimated ValueThis is the price Wahi expects this property to sell for.
The calculation is powered by our Instant Home Value Estimate, which uses current market and property price trends to estimate your home’s value with a 90% accuracy rate.$510,000*
Price/Sqft$660/sqft
Est. Mortgage$2,126/mth
Tax Amount (2024)$1,847/yr
Days On Market18 days
Description
Escape to your private lakeside oasis just minutes from the pristine shores of Sparrow Lake! This beautifully updated 3-bedroom, 1-bathroom residence offers a blend of modern comforts and serene surroundings. The living room features a cozy stone fireplace, perfect for gatherings and cherished memories. The kitchen boasts stylish quartz countertops and seamlessly transitions to a deck featuring a hot tub, perfect for relaxation and starlit evenings. Surrounded by mature trees, the property provides a sense of seclusion and tranquility. For boating enthusiasts, a quick 5-minute drive leads to the nearby boat launch. Conveniently located only 15 minutes from Gravenhurst, this haven offers the best of both worlds – a peaceful retreat with proximity to shopping, dining, and amenities. Whether you're seeking a year-round residence or a seasonal escape, this property promises versatility. With a solid rental income history, this home presents an attractive investment opportunity for those looking to capitalize on the allure of lakeside living. Plenty of parking and a single-car garage ensure convenience and storage space for outdoor gear and vehicles. Don't miss the chance to make this lakeside retreat your own – schedule a showing today!
Property Details
Interior
Features
Main Floor
Bedroom Primary
3.45 x 2.41Living Room/Dining Room
4.57 x 3.45fireplace / walkout to balcony/deck
Kitchen
2.62 x 3.61Foyer
2.13 x 3.58Exterior
Features
Parking
Garage spaces 1
Garage type -
Other parking spaces 6
Total parking spaces 7
Property History
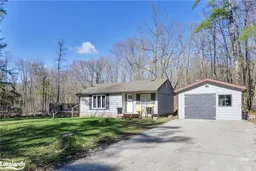 25
25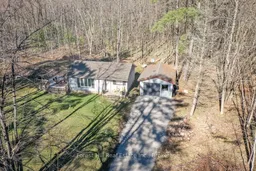 24
24
