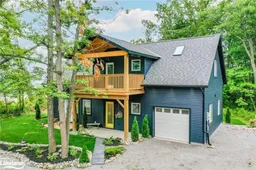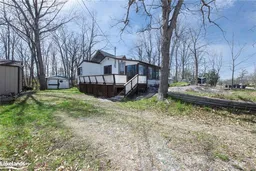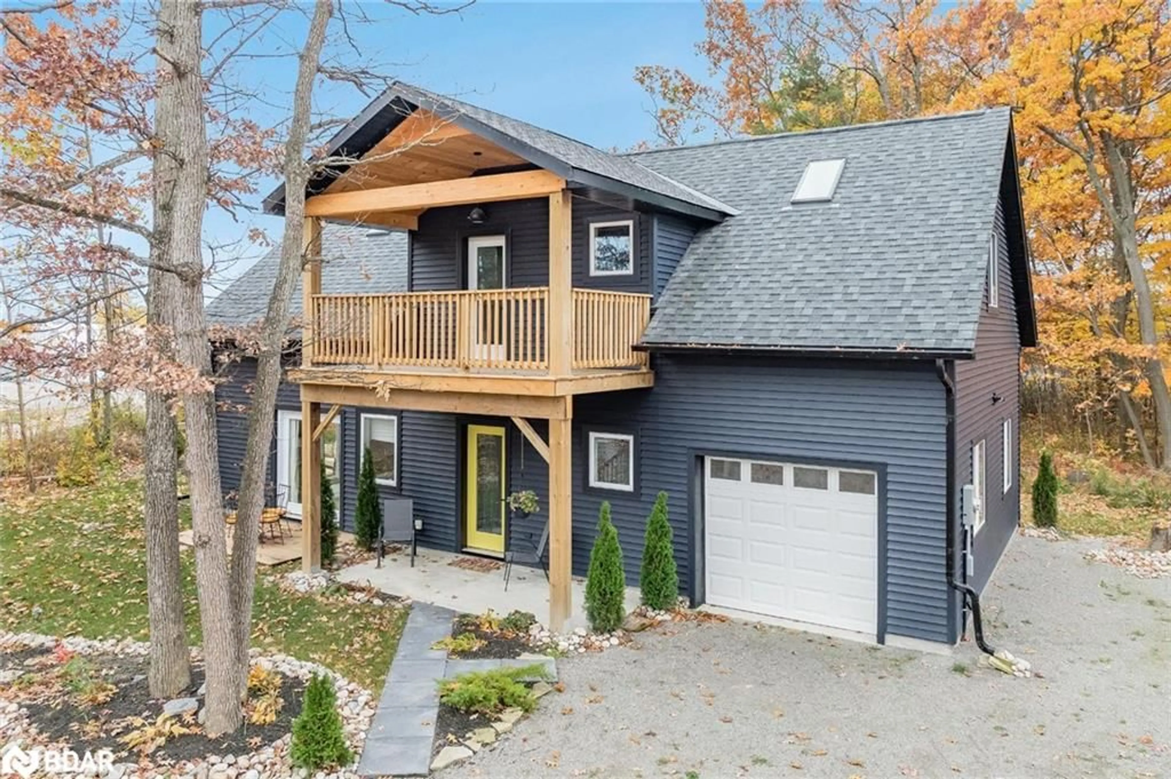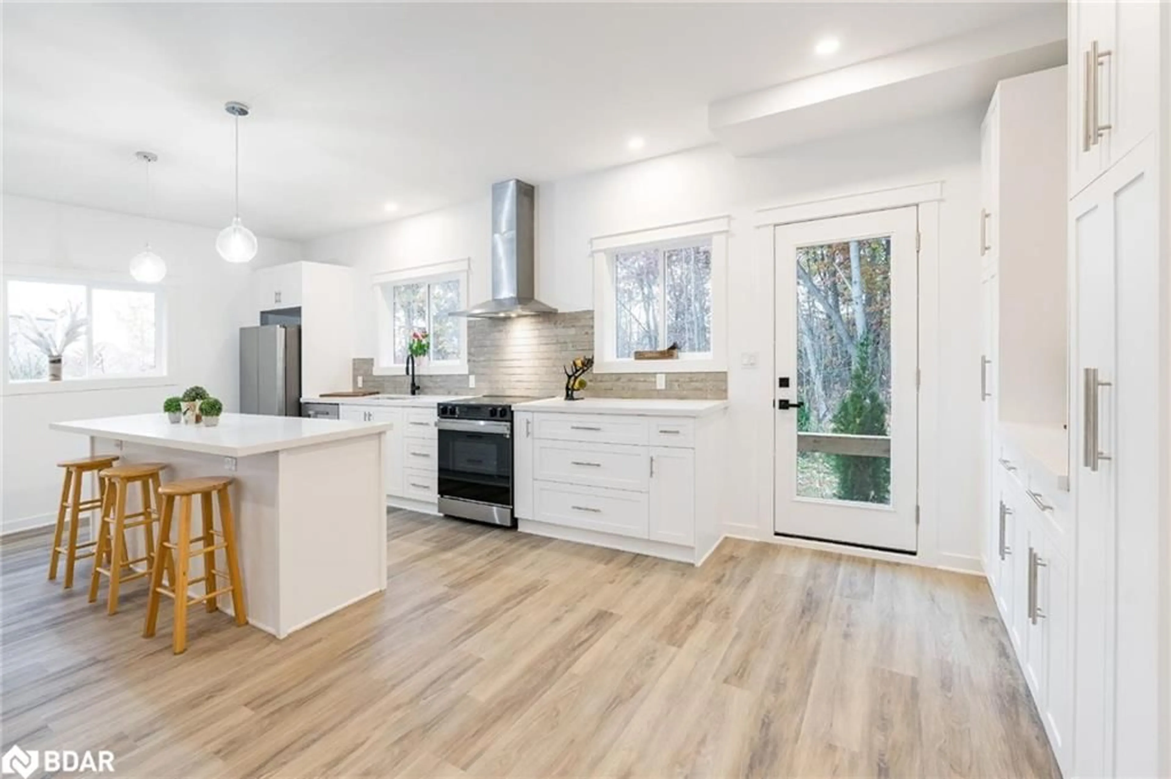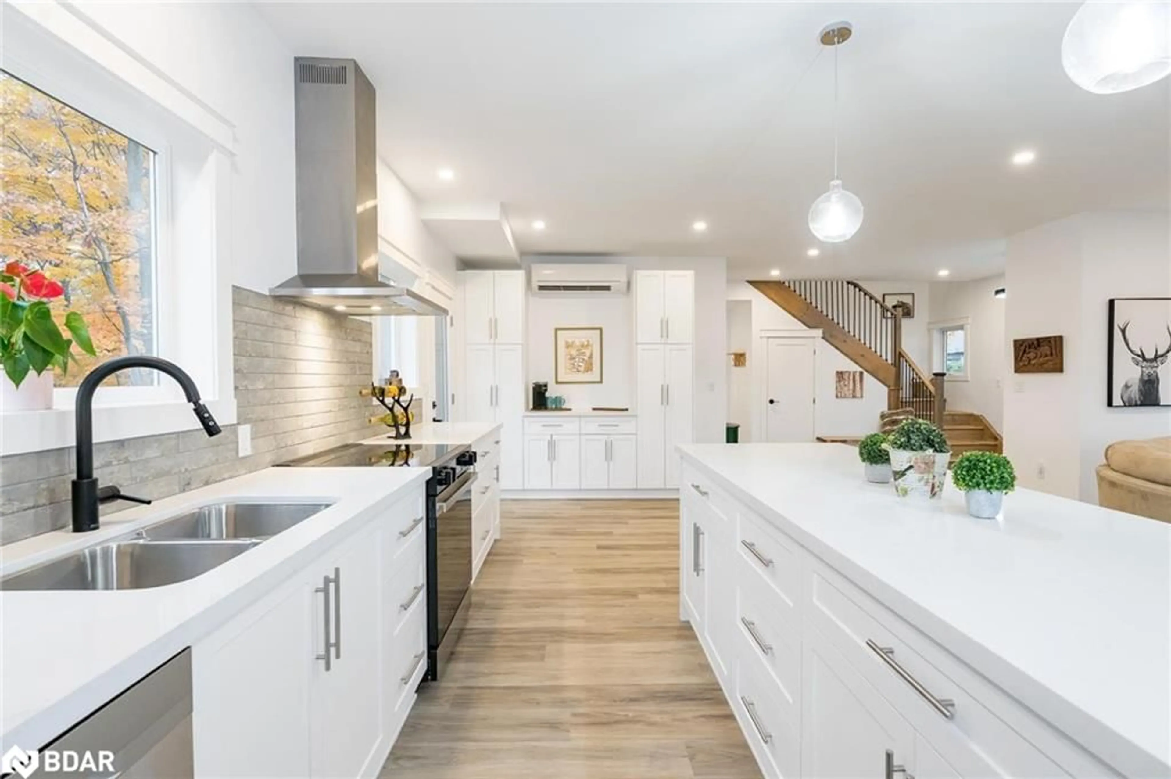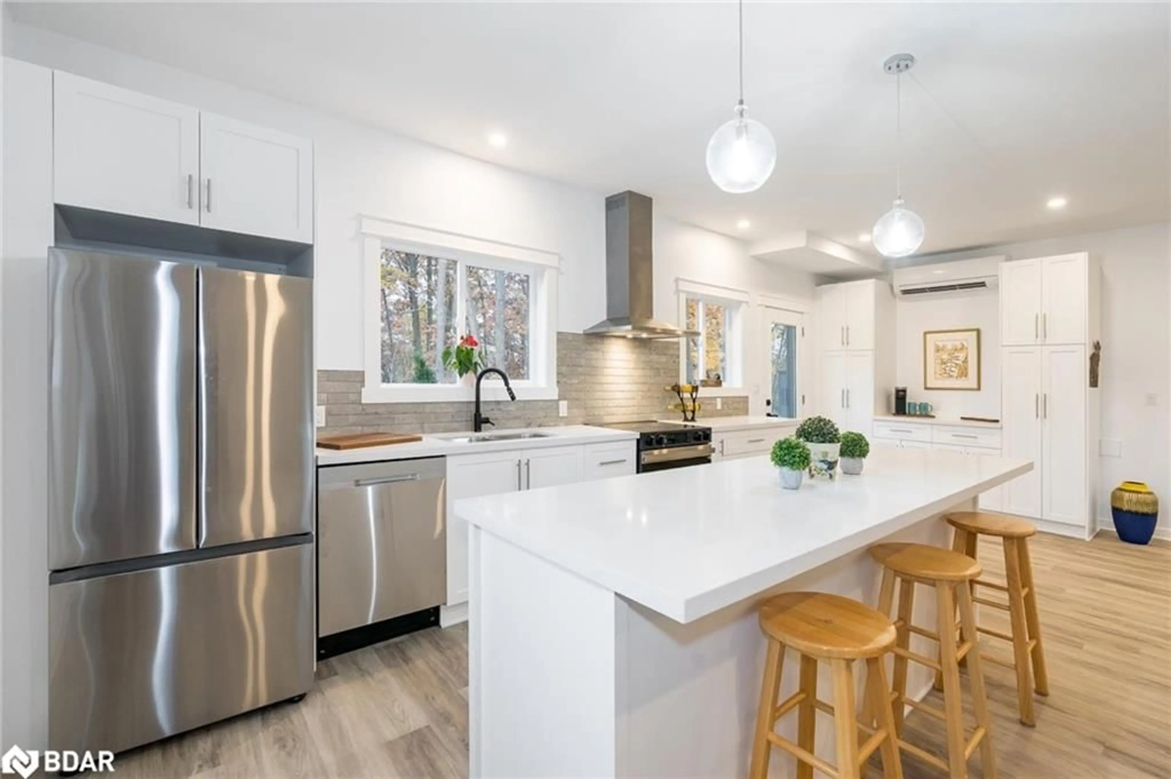40 Port Severn Rd, Port Severn, Ontario L0K 1S0
Contact us about this property
Highlights
Estimated ValueThis is the price Wahi expects this property to sell for.
The calculation is powered by our Instant Home Value Estimate, which uses current market and property price trends to estimate your home’s value with a 90% accuracy rate.Not available
Price/Sqft$468/sqft
Est. Mortgage$3,431/mo
Tax Amount (2024)$710/yr
Days On Market79 days
Description
Top 5 Reasons You Will Love This Home: 1) Beautiful custom-built home in a prime location, just minutes from marinas, beaches, parks, skiing, golf courses, and restaurants, with quick access to Highway 400 2) Bright and spacious open-concept living, with lake views and featuring sun-filled living areas and bedrooms, complemented by serene outdoor spaces such as a private backyard and a covered balcony off the den, overlooking the lush, treed front yard 3) Stunning entertainer's kitchen with a large island, pendant lighting, breakfast bar, ample storage, and brand-new appliances, perfect for hosting and culinary adventures 4) Inviting dining area, including a coffee bar and floor-to-ceiling pantry space, seamlessly connecting to the backyard and flowing into the cozy living room for easy entertaining 5) Built to a high standard with the building enveloped insulated above code, 200-amp service, and a high-efficiency heat pump and air conditioning. Age 3. Visit our website for more detailed information.
Property Details
Interior
Features
Main Floor
Living Room
5.46 x 4.14vinyl flooring / walkout to balcony/deck
Bathroom
3-piece / vinyl flooring
Kitchen/Dining Room
7.26 x 3.05double vanity / open concept / vinyl flooring
Exterior
Features
Parking
Garage spaces 1
Garage type -
Other parking spaces 6
Total parking spaces 7
Property History
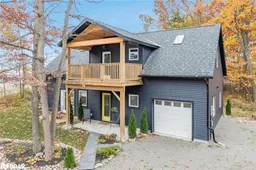 19
19