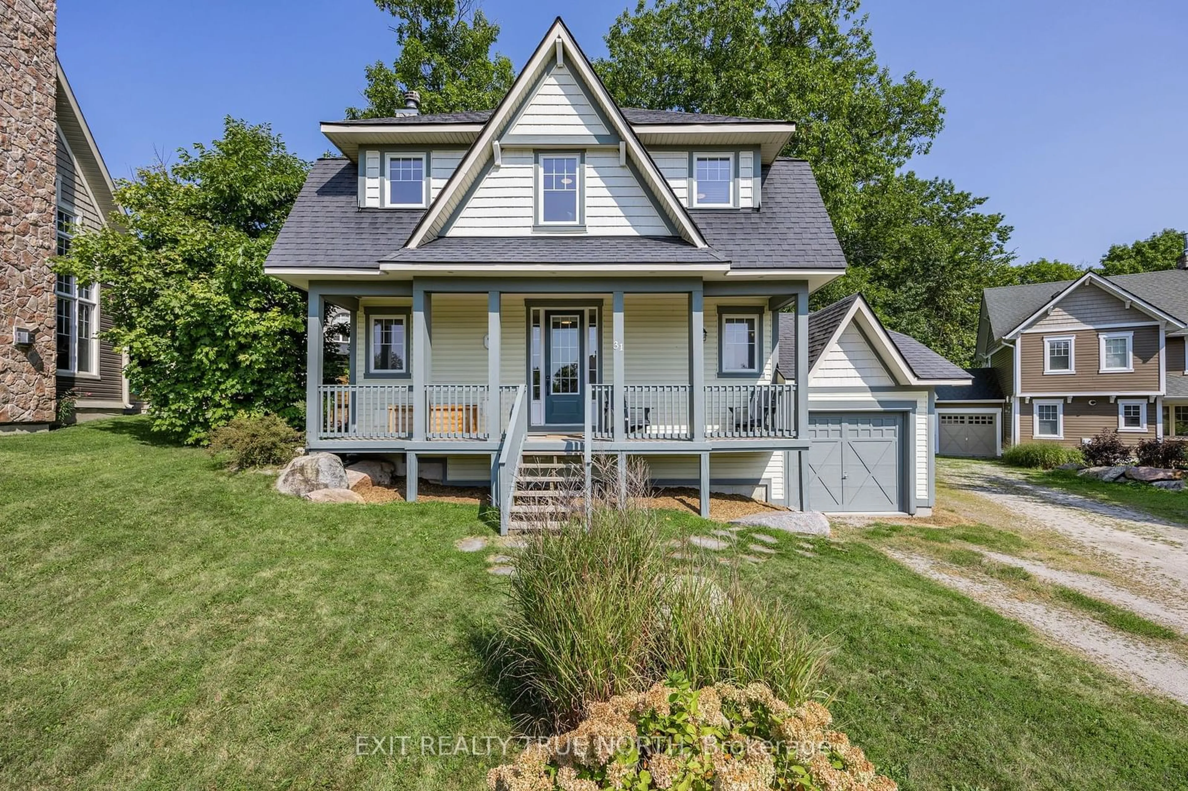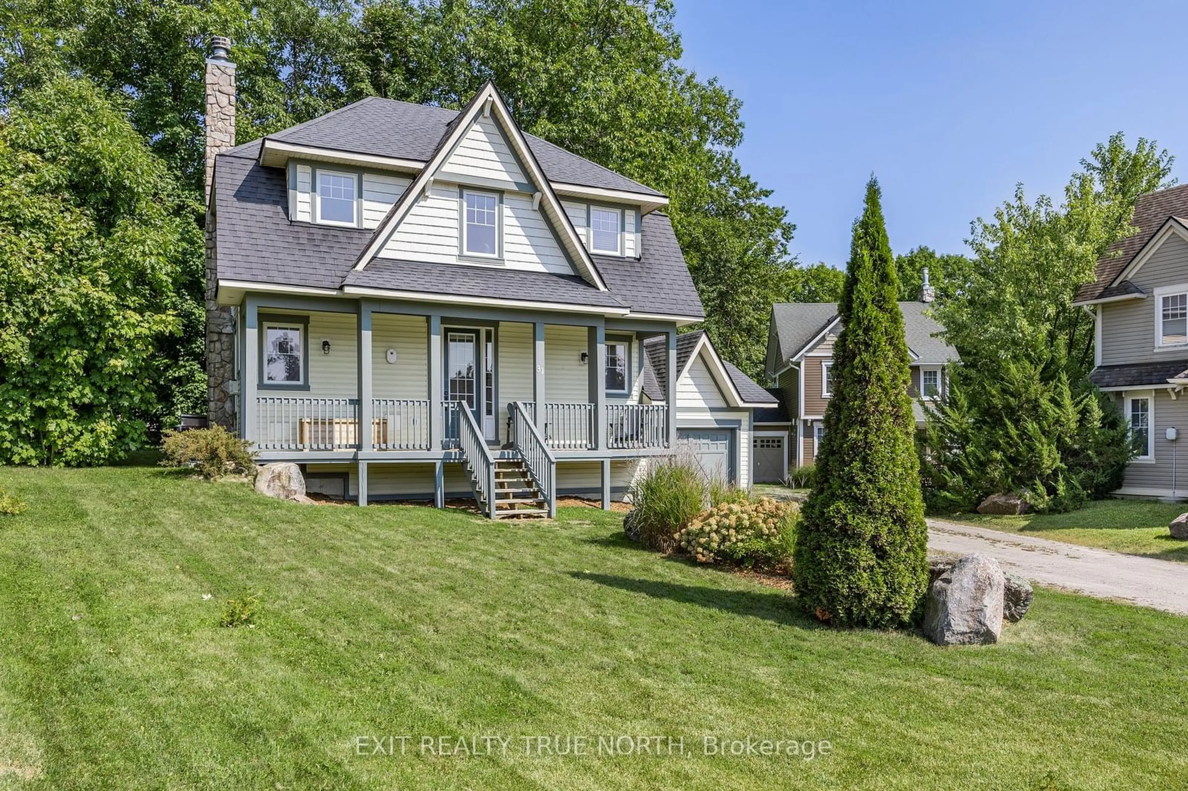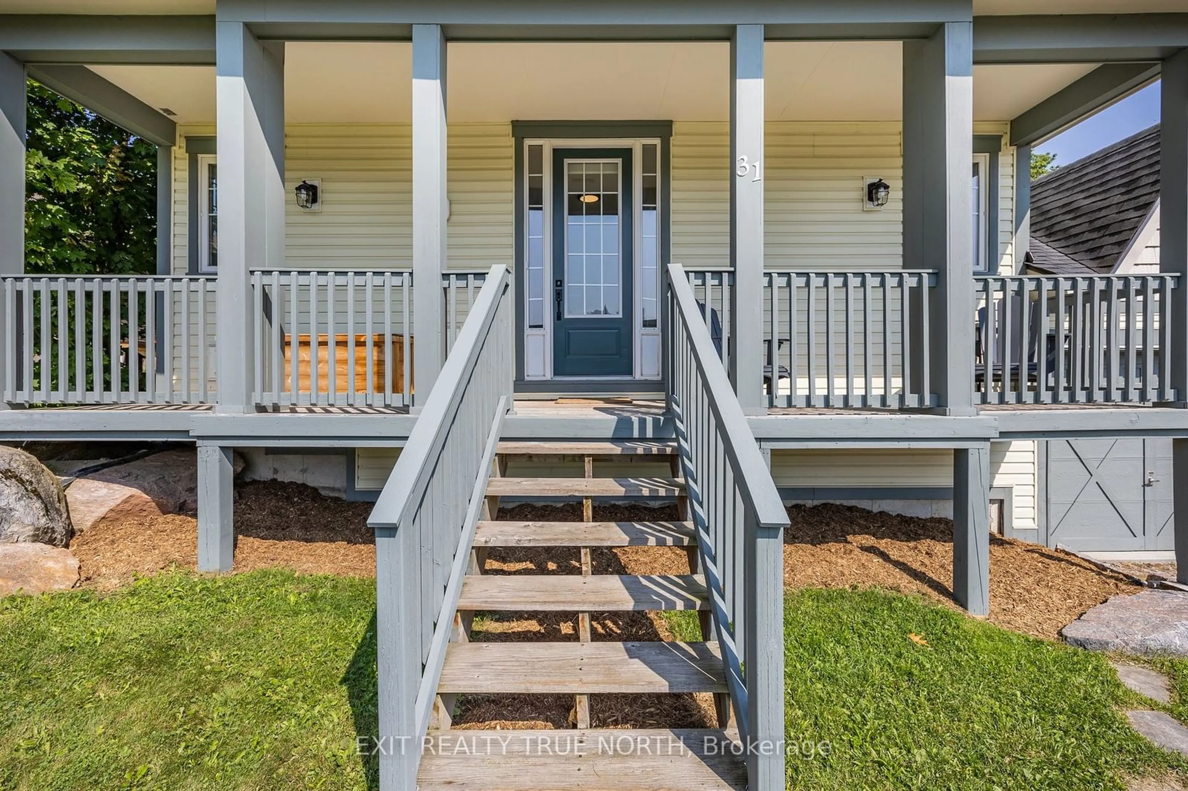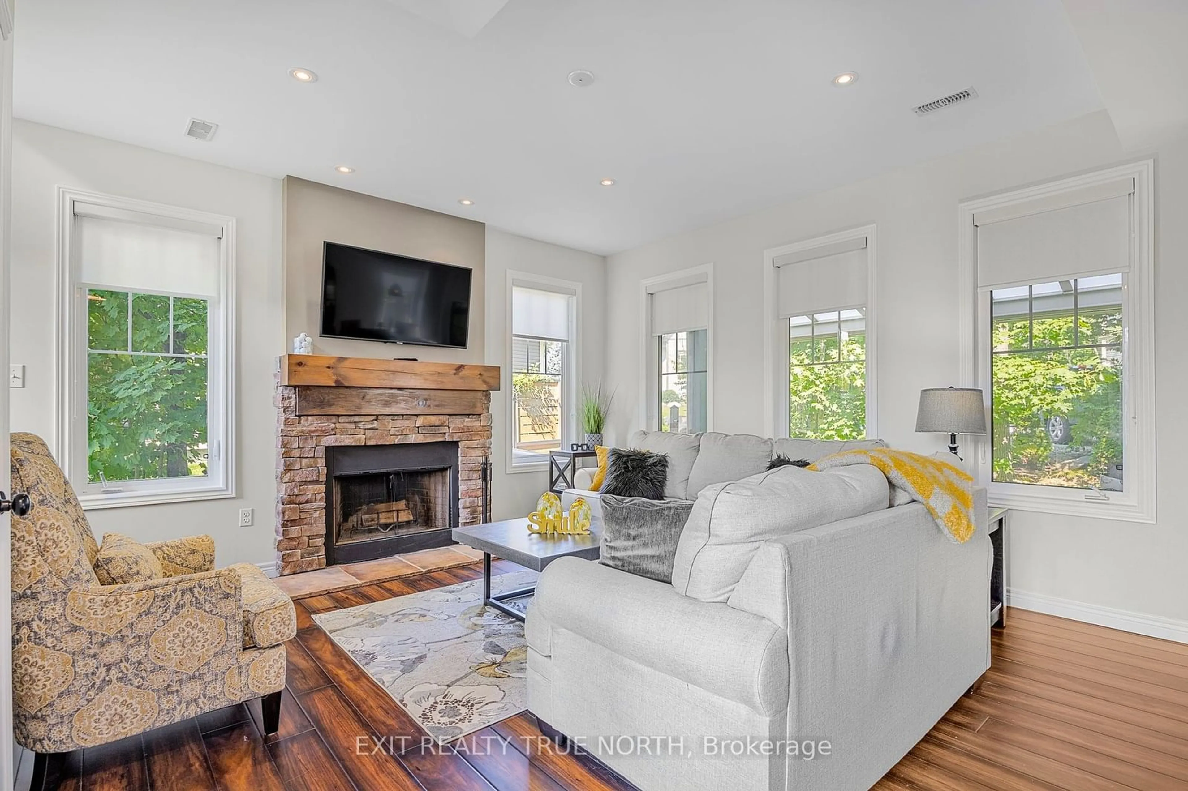31 Marina Village Dr, Georgian Bay, Ontario L0K 1S0
Sold conditionally $595,900
Escape clauseThis property is sold conditionally, on the buyer selling their existing property.
Contact us about this property
Highlights
Estimated ValueThis is the price Wahi expects this property to sell for.
The calculation is powered by our Instant Home Value Estimate, which uses current market and property price trends to estimate your home’s value with a 90% accuracy rate.Not available
Price/Sqft$461/sqft
Est. Mortgage$2,559/mo
Maintenance fees$171/mo
Tax Amount (2024)$3,334/yr
Days On Market122 days
Description
Welcome to your cozy retreat in the southern gateway to Muskoka! This charming home is perfect for those looking to embrace the Muskoka lifestyle with minimal upkeep and maximum enjoyment. Nestled down a peaceful lane way, surrounded by lush greenery and nature, this home offers a serene escape just five minutes walk from the community's private marina and the Oak Bay Golf Course. Inside, you'll find a generous eat-in kitchen, ideal for family meals or entertaining friends. Three comfortable bedrooms, a full semi en suite bathroom, and a convenient half bath make this the perfect year round home or cozy get away. The Muskoka room at the back of the house invites you to unwind and enjoy the natural beauty that surrounds you.The single-car garage provides extra storage or a place to keep your vehicle, adding to the convenience of this home with extra parking in the driveway. Located a social but serene community, this property is perfect for anyone seeking a beautiful, nature-filled lifestyle without the hassle of high maintenance. Shopping is a breeze with convenient access to the highway making big box and boutique shopping easy to get to in several different directions! Don't miss out on this opportunity to make this cozy home your own piece of paradise! Social Membership fee to be phased in for community amenities as they are built.
Property Details
Interior
Features
Main Floor
Kitchen
4.72 x 3.66Great Rm
4.72 x 4.47Fireplace
Sunroom
4.67 x 2.44Exterior
Parking
Garage spaces 1
Garage type Attached
Other parking spaces 2
Total parking spaces 3
Condo Details
Amenities
Bbqs Allowed, Outdoor Pool, Recreation Room, Visitor Parking
Inclusions




