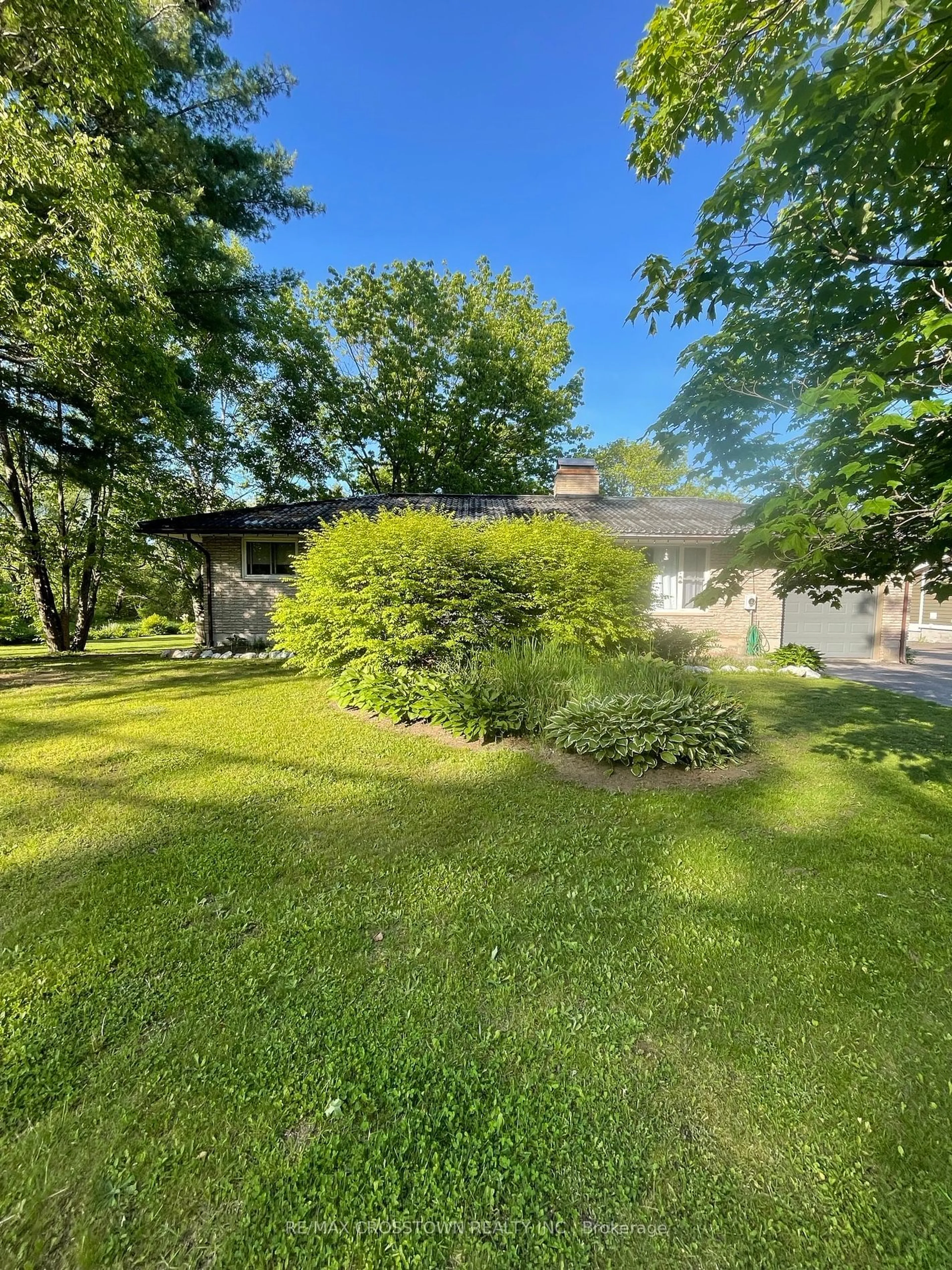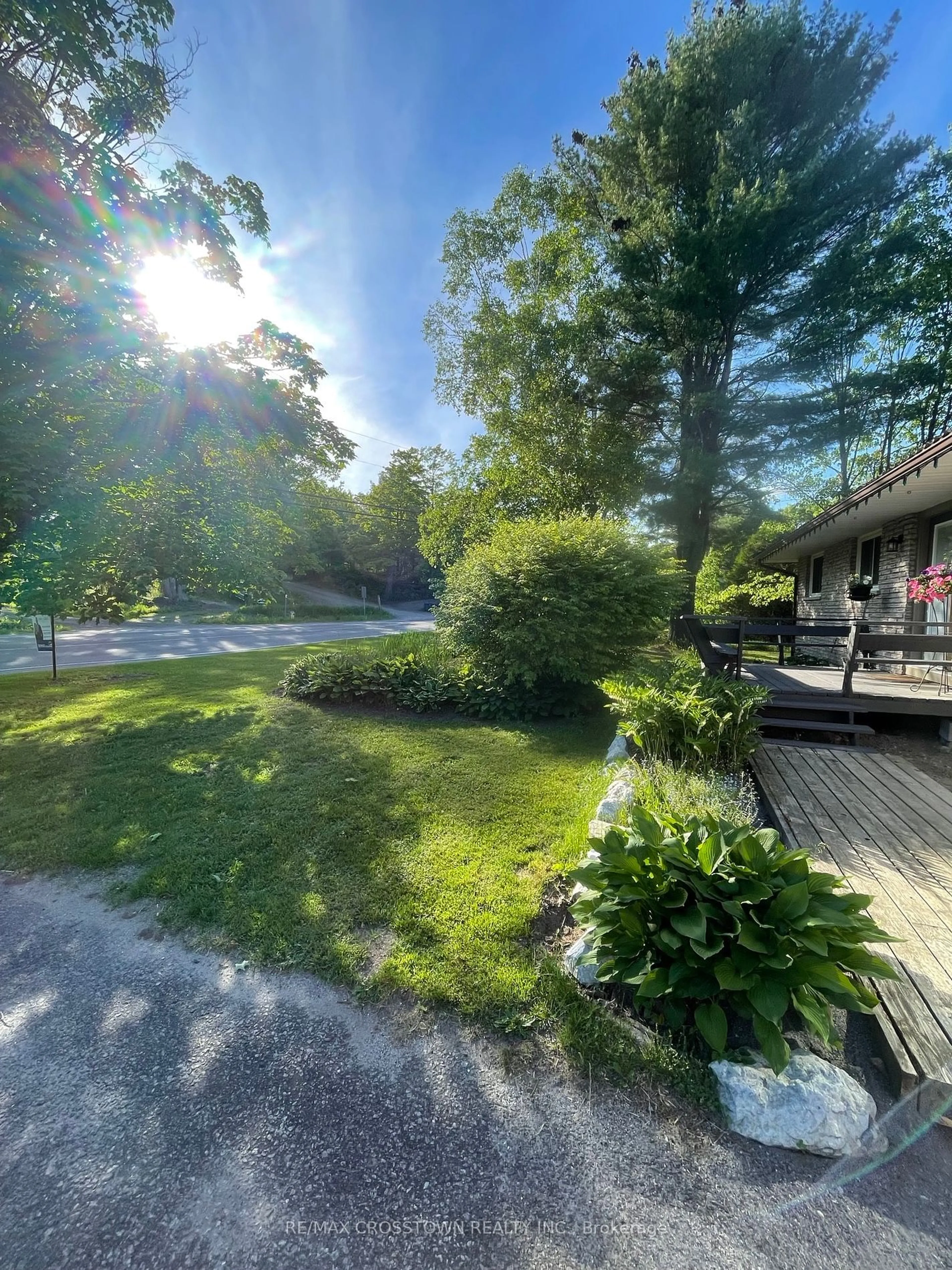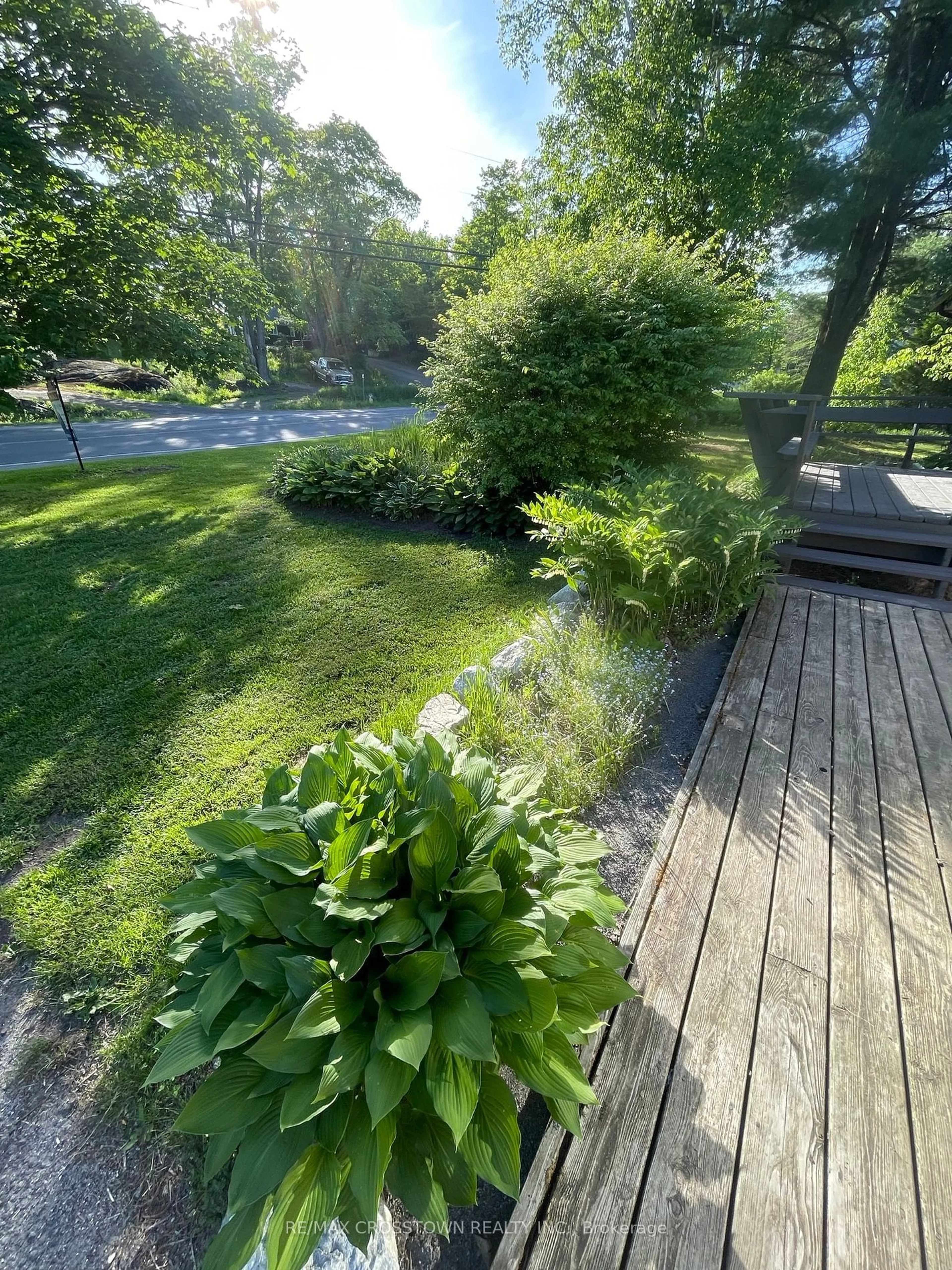270 High St, Georgian Bay, Ontario P0C 1H0
Contact us about this property
Highlights
Estimated ValueThis is the price Wahi expects this property to sell for.
The calculation is powered by our Instant Home Value Estimate, which uses current market and property price trends to estimate your home’s value with a 90% accuracy rate.$703,000*
Price/Sqft$335/sqft
Days On Market64 days
Est. Mortgage$2,469/mth
Tax Amount (2024)$2,255/yr
Description
Discover the perfect blend of serene living and exceptional functionality at 270 High St in picturesque MacTier. This stunning property offers a captivating 0.7-acre lot and a massive 30x40 detached shop, complete with an office and bathroom, opening doors to endless possibilities.Nestled in the tranquility of Muskoka, this workshop is integrated into the serene surroundings. The shop is equipped with its own dedicated septic system and a private double driveway, ensuring convenience and ample parking space.Step inside this home, where warmth emanates from two beautiful stone fireplaces and gleaming hardwood floors. The well-appointed kitchen features a striking stone wall, providing ample storage and preparation space for all your culinary endeavors. The main floor offers three inviting bedrooms, each promising a restful night's sleep after a day of exploring Muskoka's breathtaking landscape.For added versatility, this home includes the potential for an in-law suite in the basement, enhancing its appeal. Indulge in your own private sauna, perfect for unwinding after a day of work or play. Recent upgrades, including newer windows, a fridge, and a freezer.Don't miss the opportunity to make 270 High St your home, where the allure of Muskoka's world-renowned lakes meets the convenience of a dream workshop.
Property Details
Interior
Features
Main Floor
Kitchen
6.01 x 3.54Living
7.16 x 3.84Fireplace / Hardwood Floor
Bathroom
4 Pc Bath
Br
2.81 x 2.74Hardwood Floor
Exterior
Features
Parking
Garage spaces 1
Garage type Attached
Other parking spaces 5
Total parking spaces 6
Property History
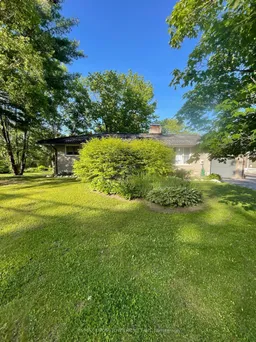 40
40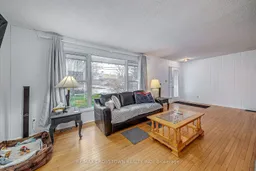 40
40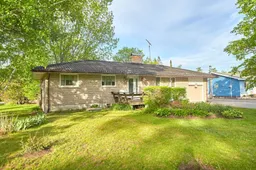 25
25
