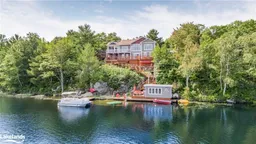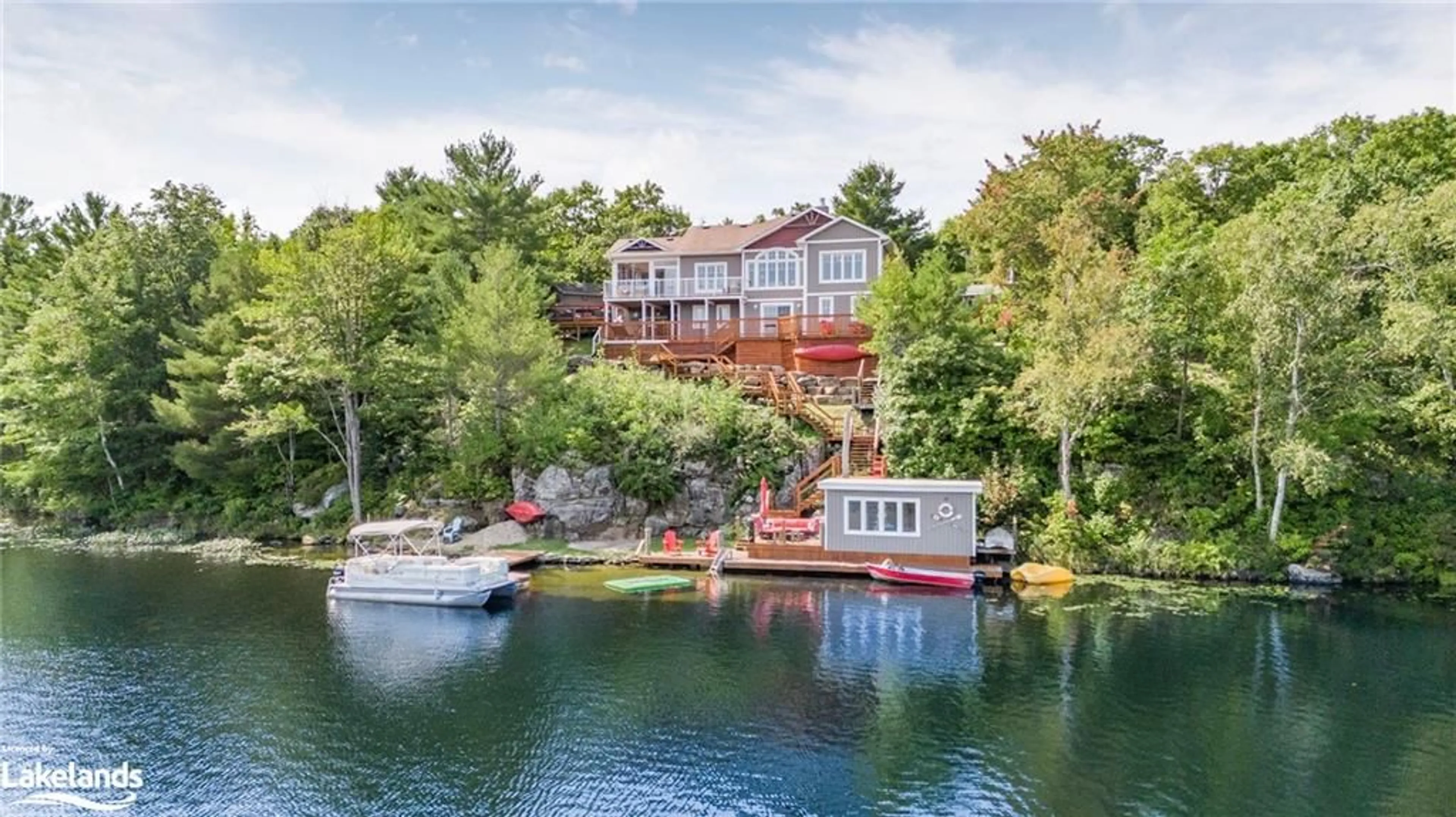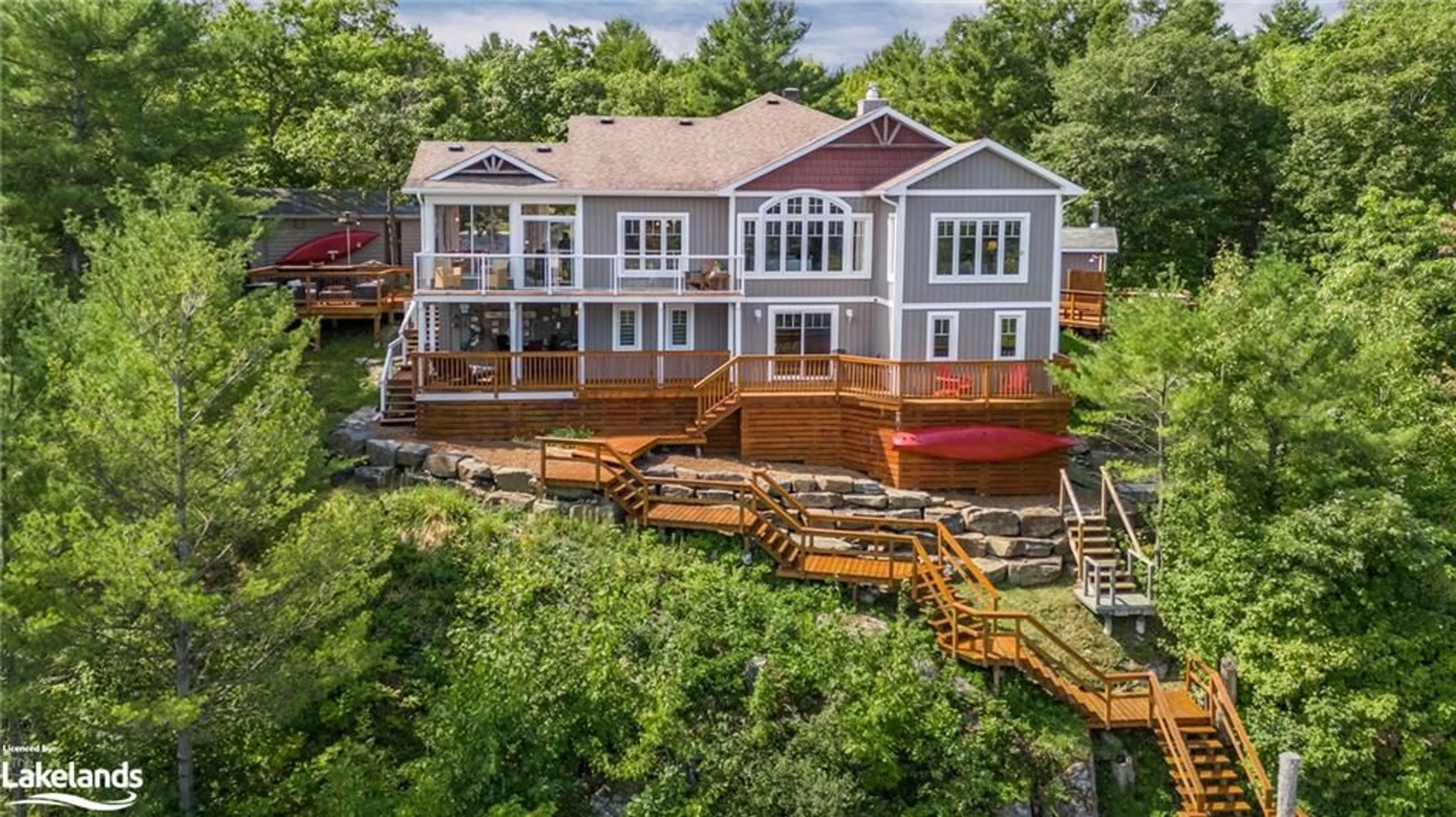199 Hasketts Dr, Port Severn, Ontario L0K 1S0
Contact us about this property
Highlights
Estimated ValueThis is the price Wahi expects this property to sell for.
The calculation is powered by our Instant Home Value Estimate, which uses current market and property price trends to estimate your home’s value with a 90% accuracy rate.$2,632,000*
Price/Sqft$785/sqft
Est. Mortgage$12,884/mth
Tax Amount (2024)$8,343/yr
Days On Market2 days
Description
Your Waterfront Dream Home Awaits! Discover the perfect blend of luxury, comfort, & natural beauty with this stunning 5-bedroom, 4-bathroom waterfront home on sought after Six Mile Lake. Built just 10 years ago, this property offers a lifestyle of tranquility & sophistication, ideal for a year-round residence, vacation retreat, or a smart investment. Inviting Spaces for Living & Entertaining. Step inside to an open-concept living area that seamlessly blends relaxation with style. Two fireplaces, wood & propane, create a cozy atmosphere, perfect for family gatherings or quiet evenings by the fire. Expansive windows frame breathtaking views of the water & surrounding wilderness, flooding the space with natural light. The gourmet kitchen, equipped w/ high-end stainless appliances & ample counter space, is a dream for any cook. The large island is perfect for meal prep & casual dining, while the adjacent dining area is ideal for hosting dinners. Comfort & Luxury in Every Corner. This home features 5 spacious bedrooms, each offering privacy & comfort. The primary suite is a true sanctuary, complete with water views, a luxurious 5pc ensuite bathroom & walk-in closet. Imagine waking up to serene water views every morning & enjoying your coffee in the fresh air of the Muskoka Room. For relaxation, the property offers a private sauna, outdoor shower & hot tub. Unwind after a long day while soaking in the stunning views, or entertain guests with many outdoor dining & lounging areas that are perfect for taking in the view. Total privacy with 213ft of frontage on a sizeable 1.47 acre lot that feels much larger with Crown Land on the North side. Oversized single car garage, storage shed with chicken coop, wired in Generac generator, high end water system, in-floor heating, forced air propane heating with A/C, bbq shed, covered porches, ETC. Easy year-round access on a Municipal Road just off the 400-Hwy & only 1.5 hours from the GTA. This Muskoka Dream Home is calling your name!
Property Details
Interior
Features
Lower Floor
Bedroom
4.14 x 4.44ensuite / walk-in closet / walkout to balcony/deck
Utility Room
3.99 x 5.03Bathroom
2.21 x 2.574-Piece
Sitting Room
7.29 x 5.23Fireplace
Exterior
Features
Parking
Garage spaces 1
Garage type -
Other parking spaces 10
Total parking spaces 11
Property History
 50
50

