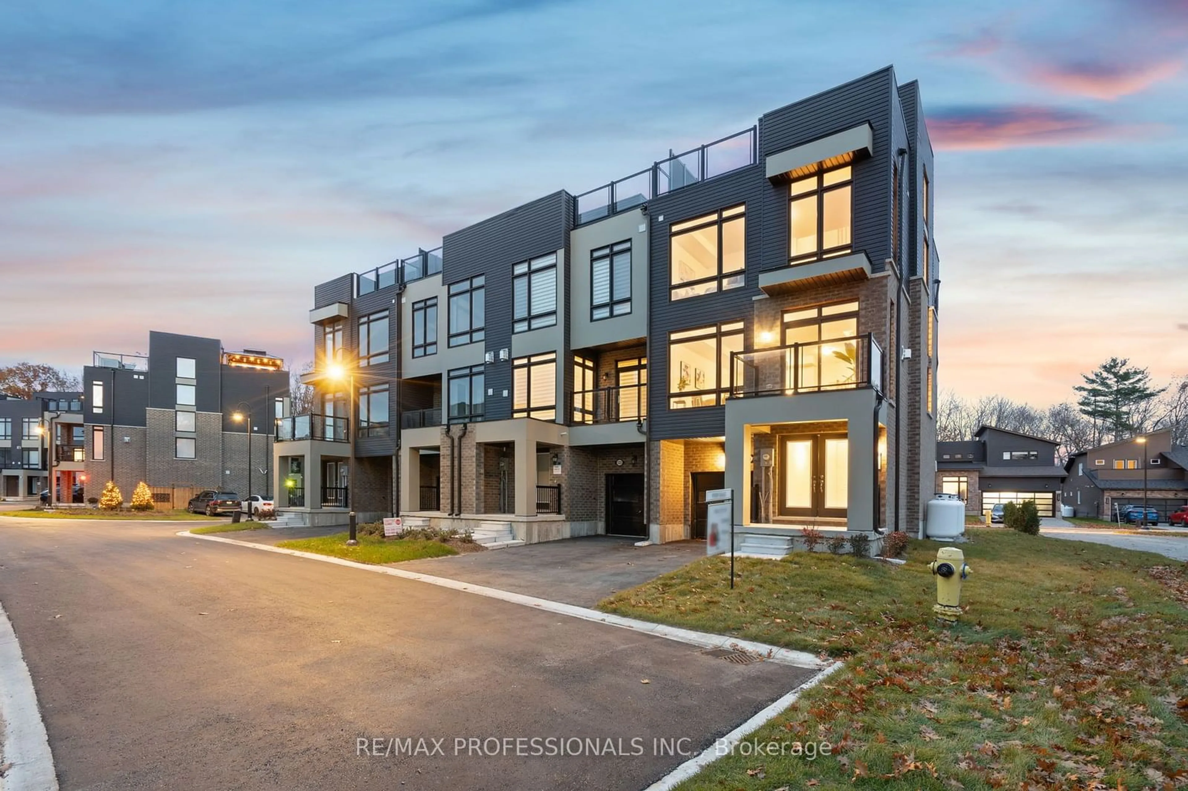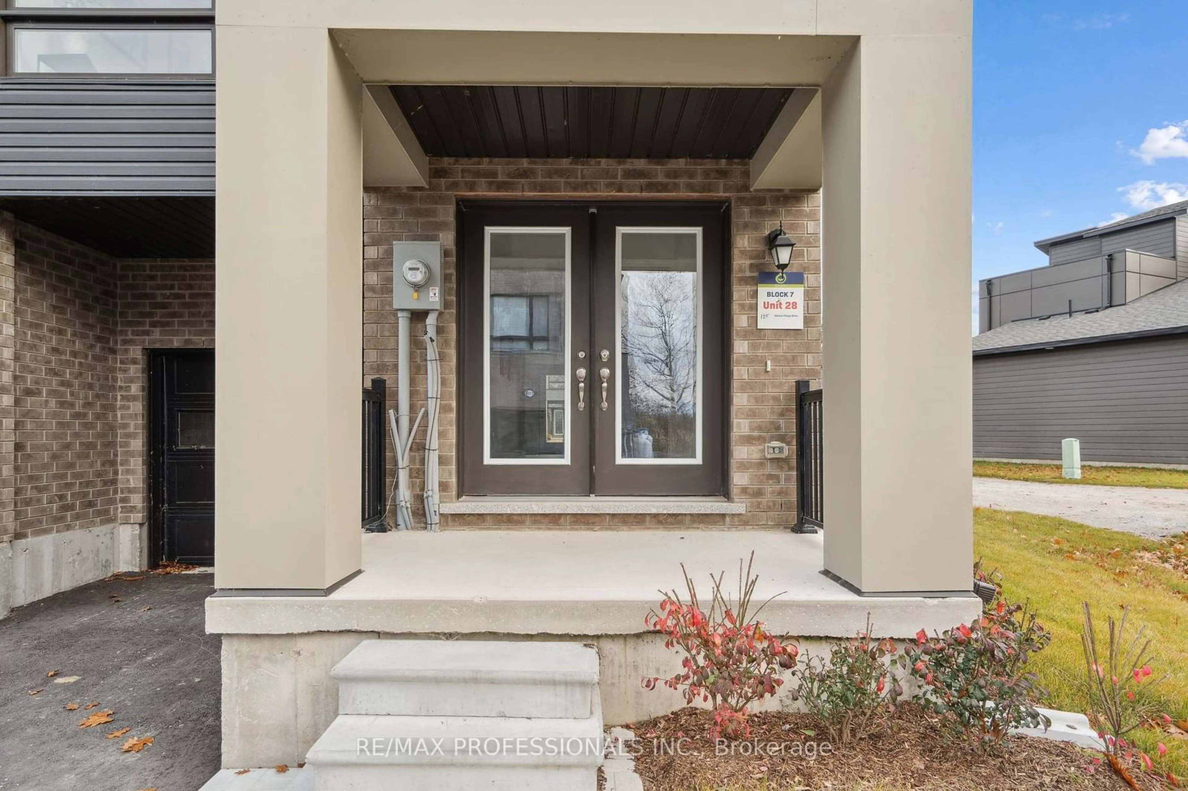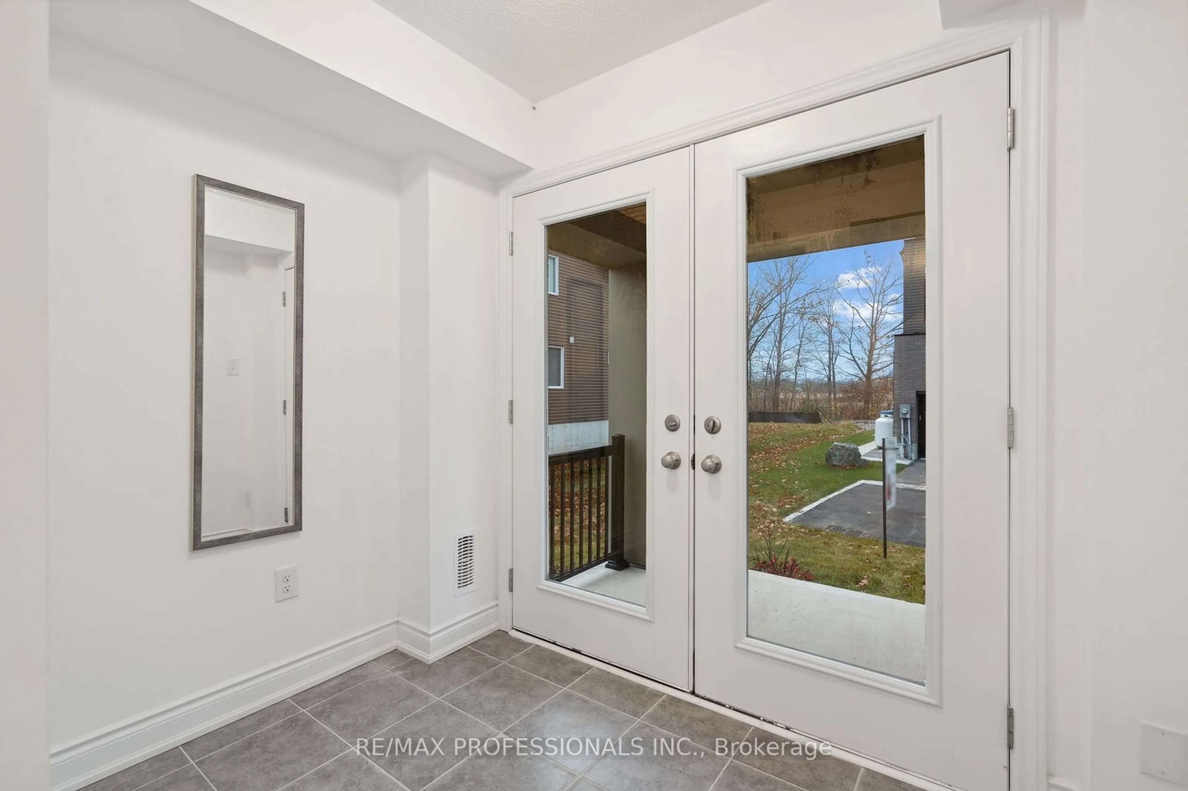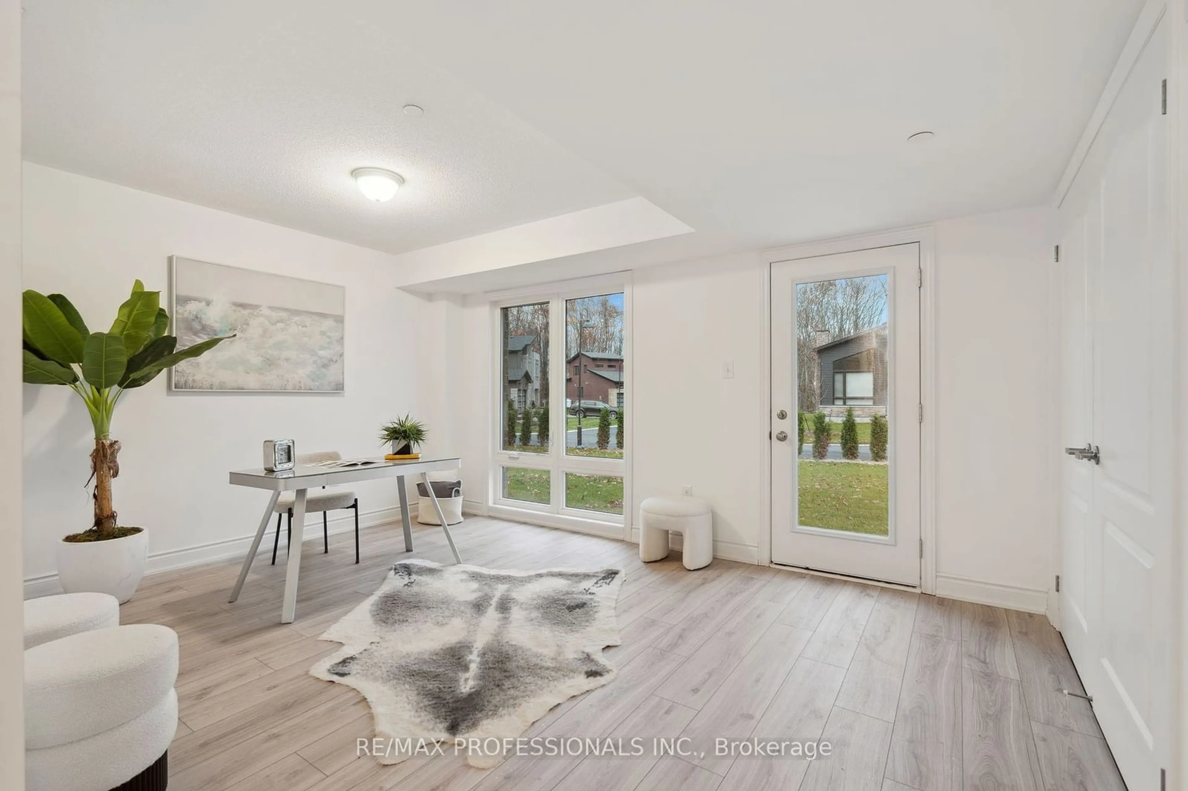125 Marina Village Dr, Severn, Ontario L0K 1S0
Contact us about this property
Highlights
Estimated ValueThis is the price Wahi expects this property to sell for.
The calculation is powered by our Instant Home Value Estimate, which uses current market and property price trends to estimate your home’s value with a 90% accuracy rate.Not available
Price/Sqft$422/sqft
Est. Mortgage$3,435/mo
Maintenance fees$279/mo
Tax Amount (2024)-
Days On Market108 days
Description
Welcome home to Oak Bay, the perfect place to unwind. Located just steps away from the Georgian Bay, this community offers an array of amenities; private marina, tennis court, pools , Oak Bay Golf Course and much more coming soon! Unit 28- is the last end unit in the community and provides so much privacy, more yard space and a large Terrace with stunning views of the Georgian bay. A spacious and functional layout throughout. Its perfect position and the floor to ceiling Windows allow the warmth of natural sunlight to enter this home from morning to night. Indulge in views of the Georgian Bay from almost every window. A double door welcomes you in to a large foyer. The main floor offers a great office/ entertainment space , 2 pc powder room and walks out to an oversized yard! The second floor is a modern open concept space ft a kitchen with an island, formal dinning and living space. A gas fireplace makes for a cozy space and the floor to ceiling windows allow sunlight and provide infinite views. A third floor provides additional privacy to two bedrooms and a large family room. The oversized terrace is a treat! You can proudly entertain family and guests on this terrace with stunning unobstructed views of the Georgian Bay, infinity mature greenery and the immaculate new community.
Property Details
Interior
Features
Exterior
Features
Parking
Garage spaces 1
Garage type Attached
Other parking spaces 2
Total parking spaces 3
Condo Details
Inclusions
Property History
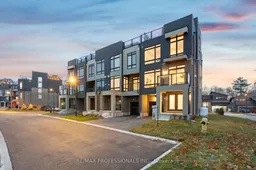 39
39
