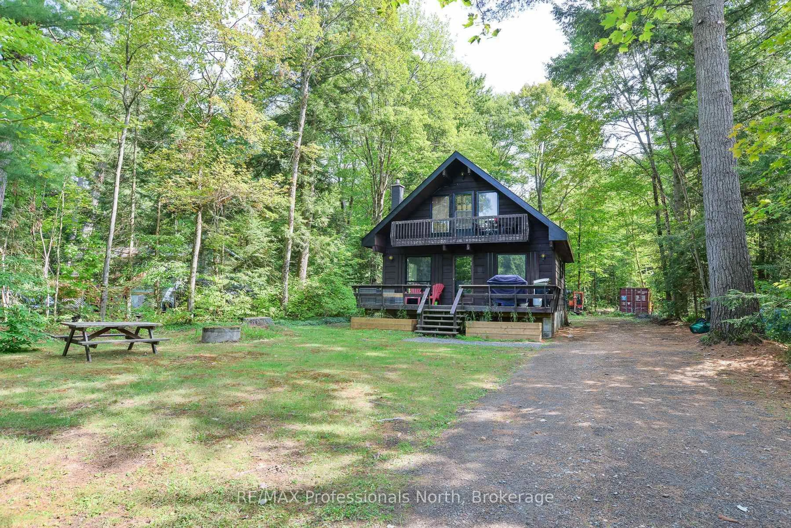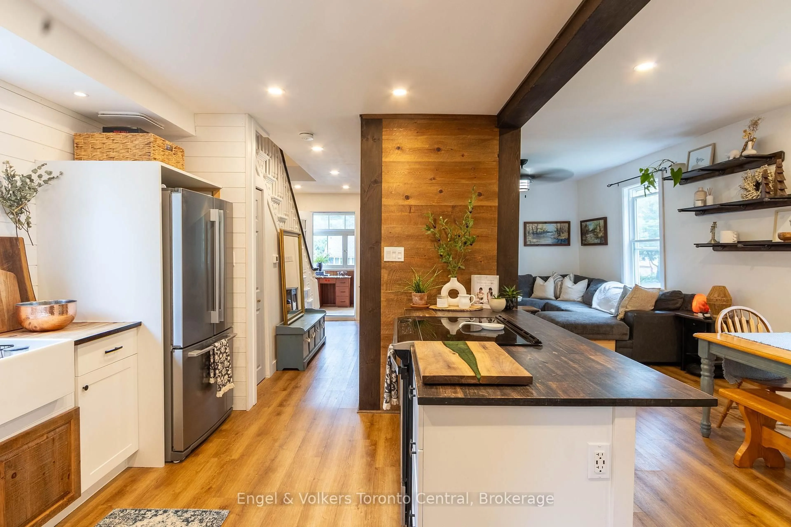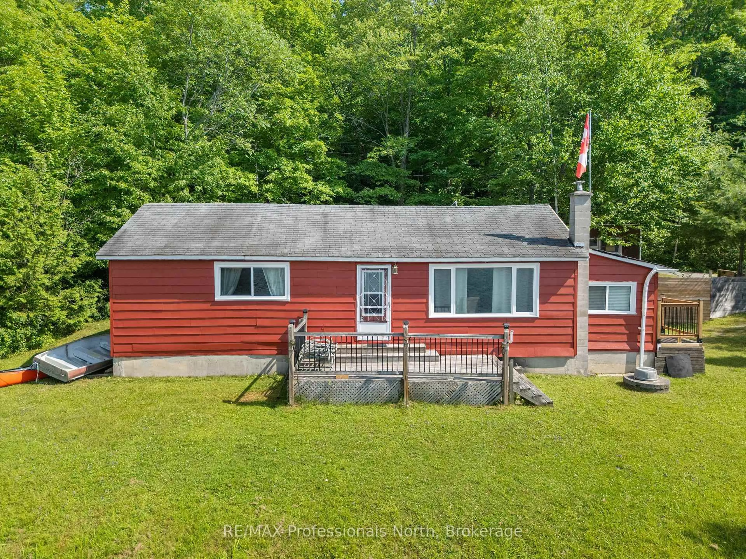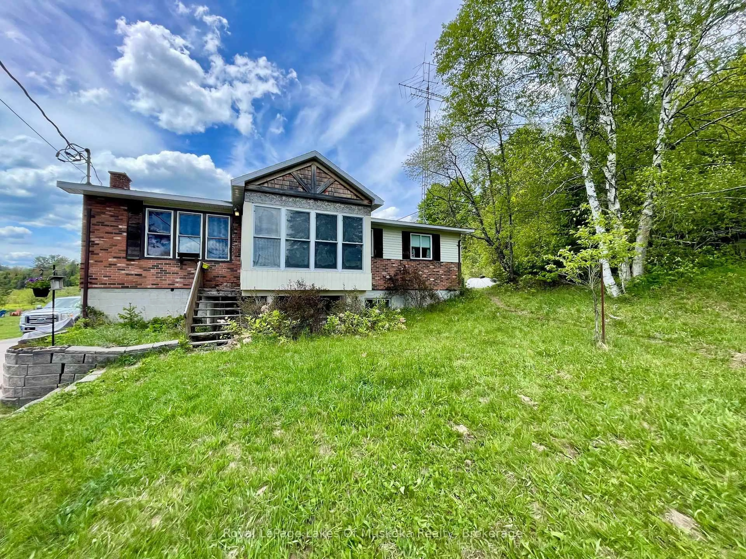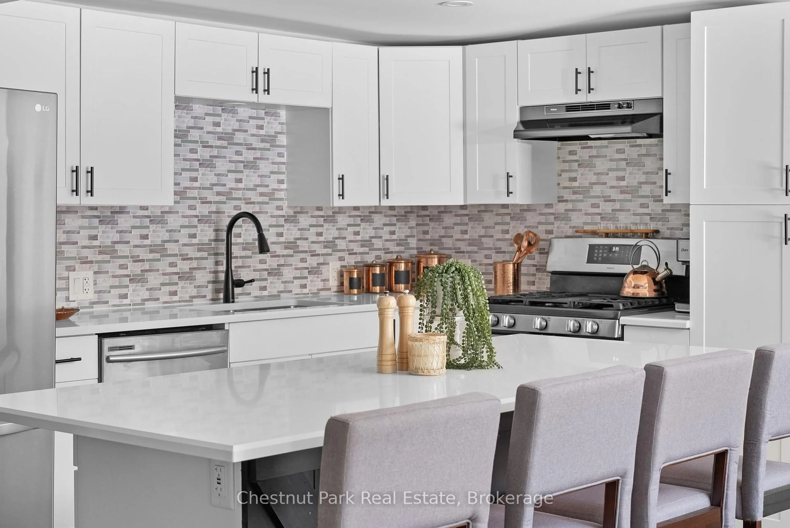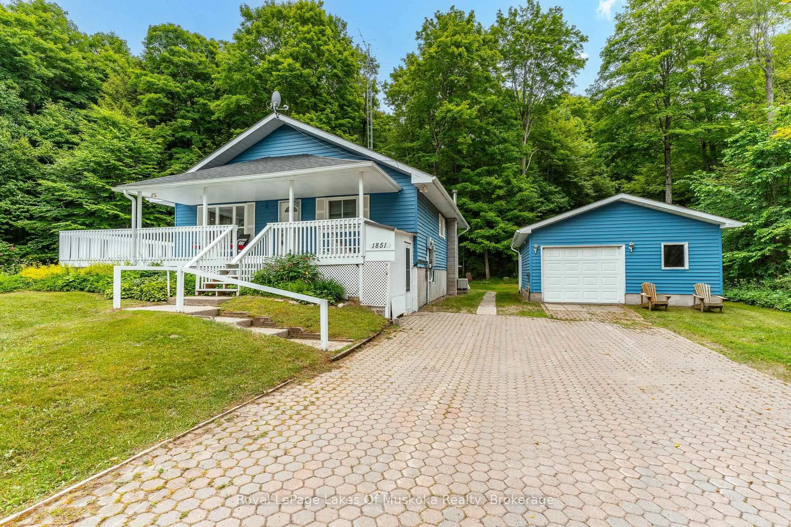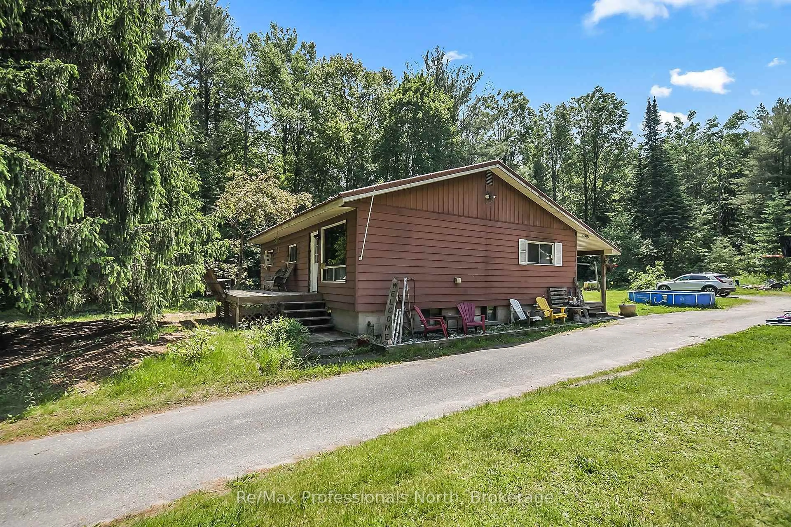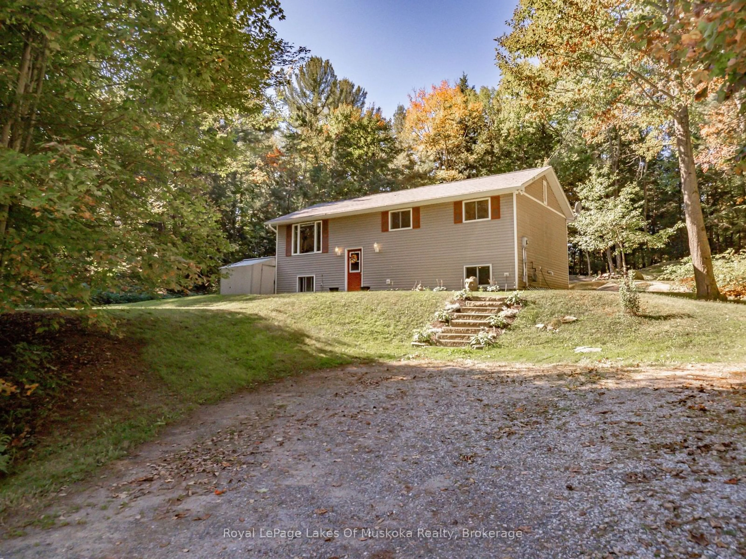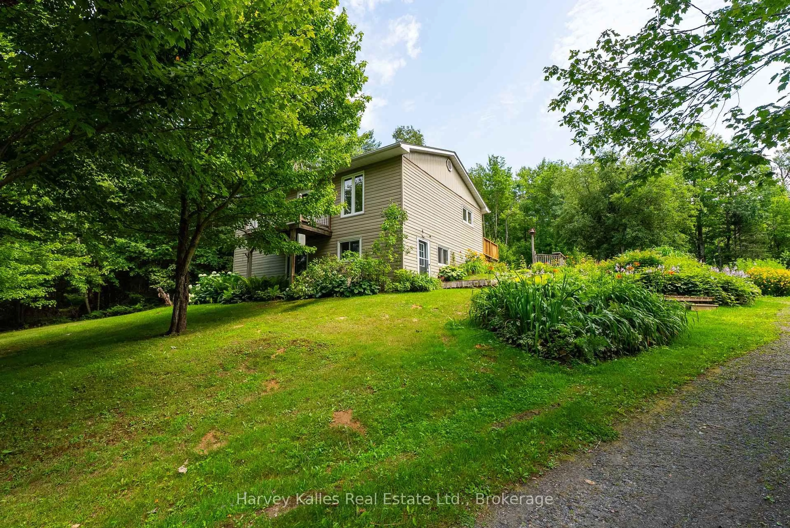HIGH SPEEDE FIBRE INTERNET, NEW SEPTIC SYSTEM,TOWN WATER, NATURAL GAS AND TURN KEY HOUSE WITH GARAGE!! Welcome to 9 Beacon Lane, a beautifully updated bungalow with a new 4 bedroom septic system, nestled on a large, mature lot in the heart of Bracebridge in the sought-after Macaulay School District. This home offers the perfect blend of charm, convenience, and modern upgrades, with town water, natural gas, and a long list of recent improvements. The main floor features an open-concept kitchen and living space that flows effortlessly to a spacious back deck and private yard, ideal for entertaining or relaxing. Down the hall are three generously sized bedrooms and one updated bathroom, offering comfortable family living. The fully finished basement boasts high ceilings, a bright rec room with a gas fireplace, a large fourth bedroom, another updated bathroom, and laundry. Major updates include a brand-new septic system (tank and bed) in July 2025, furnace and A/C in 2020, a full kitchen remodel in 2020, updated bathrooms in 2025, back roof shingles replaced in 2025, front shingles in 2018, basement sewage pump in 2021, and a new deck in 2017. With all the big-ticket items already done, this move in ready home is a must see for anyone looking to settle in one of Bracebridge's most desirable neighbourhoods that provides access to all amenities, town water, natural gas services, and country like privacy.
Inclusions: See Schedule C
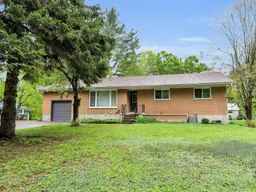 38
38

