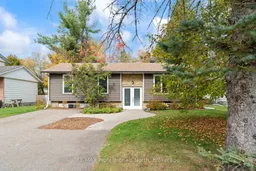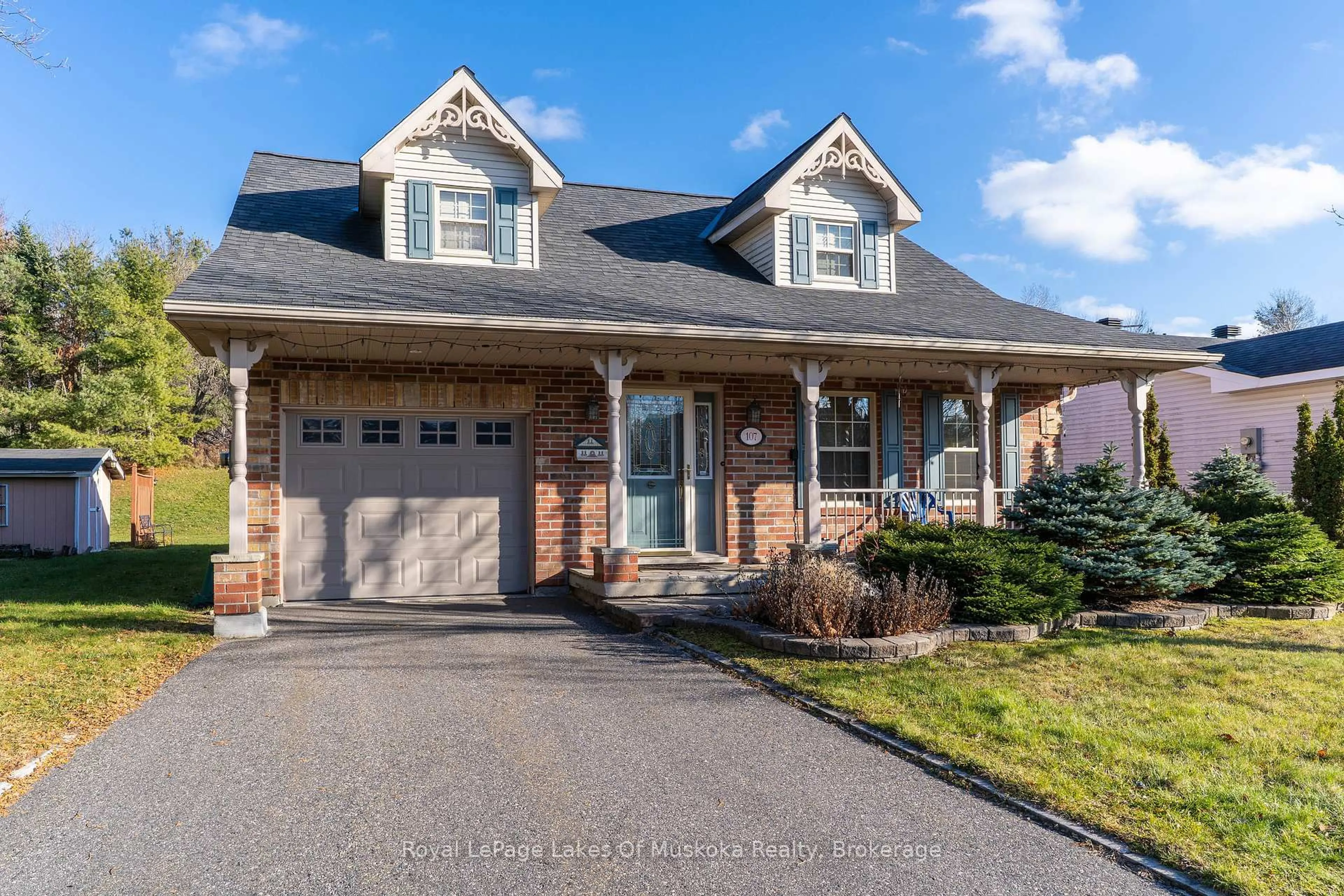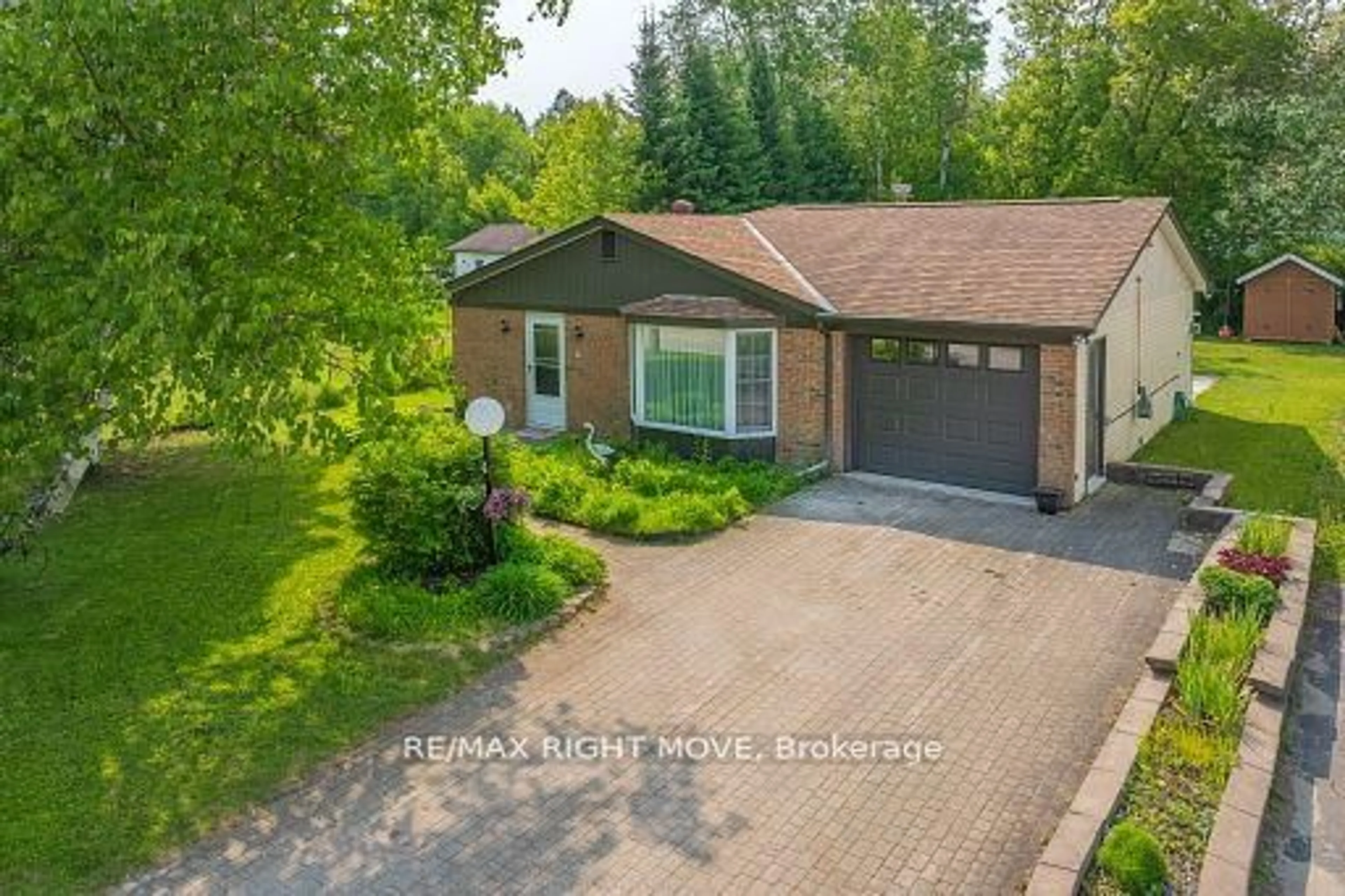Welcome to this bright and spacious raised bungalow, ideally situated on a quiet, family-friendly cul-de-sac, within walking distance to local schools, parks and amenities. On the main floor, this well-designed home features 3 bedrooms, a 5-piece bathroom, and main-floor laundry, with an open-concept kitchen, dining, and living area which is perfect for both family life and entertaining. The fully finished lower level adds excellent versatility, offering a large recreation room, a second 3pc bathroom, and two additional rooms that could serve as a bedroom, home office, playroom or provide ample storage. Enjoy peace of mind with municipal water and sewer services and a 200-amp electrical panel, adding both comfort and convenience. Step outside to a generous backyard ideal for kids, pets, or weekend get-togethers.Walking distance to local schools, shops, parks, the library, and other amenities, this property blends small-town charm with everyday practicality. An excellent opportunity for anyone seeking an affordable family home in a welcoming community. Quick closing available.
Inclusions: Stove, Fridge freezer, Dishwasher, Washing machine and Tumble Dryer. BBQ.
 43
43





