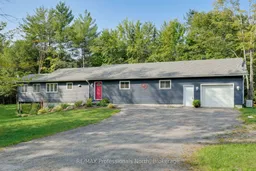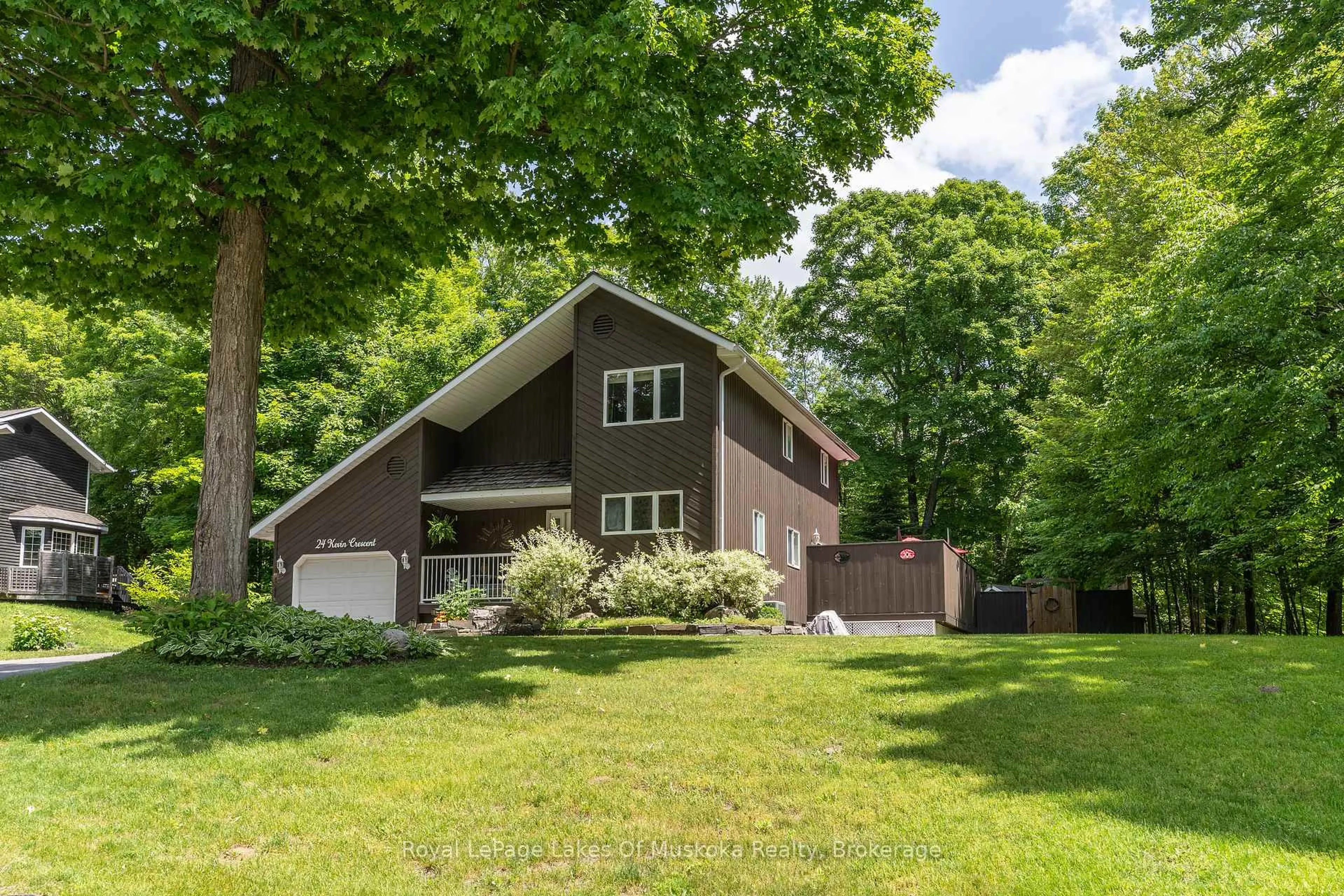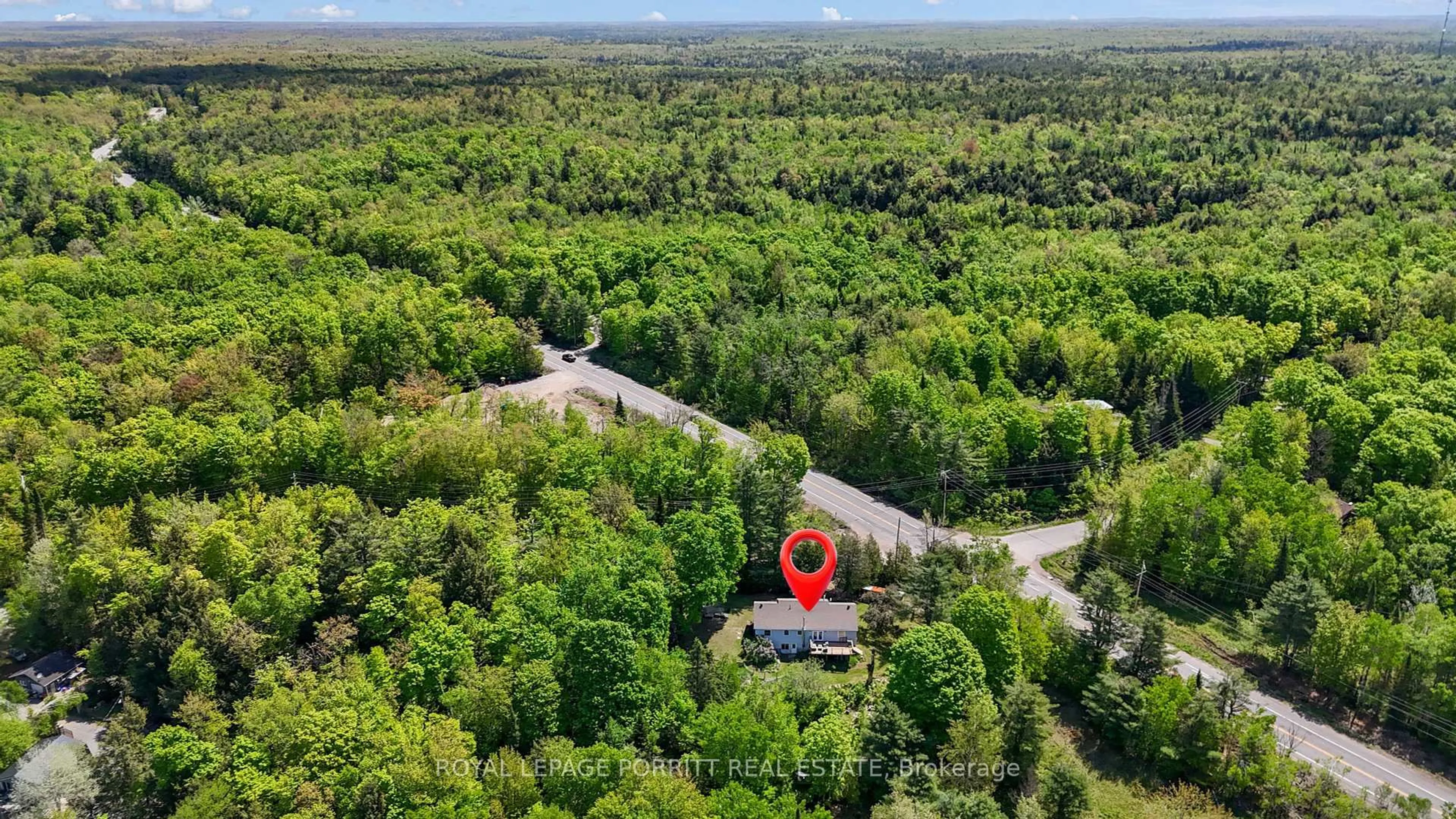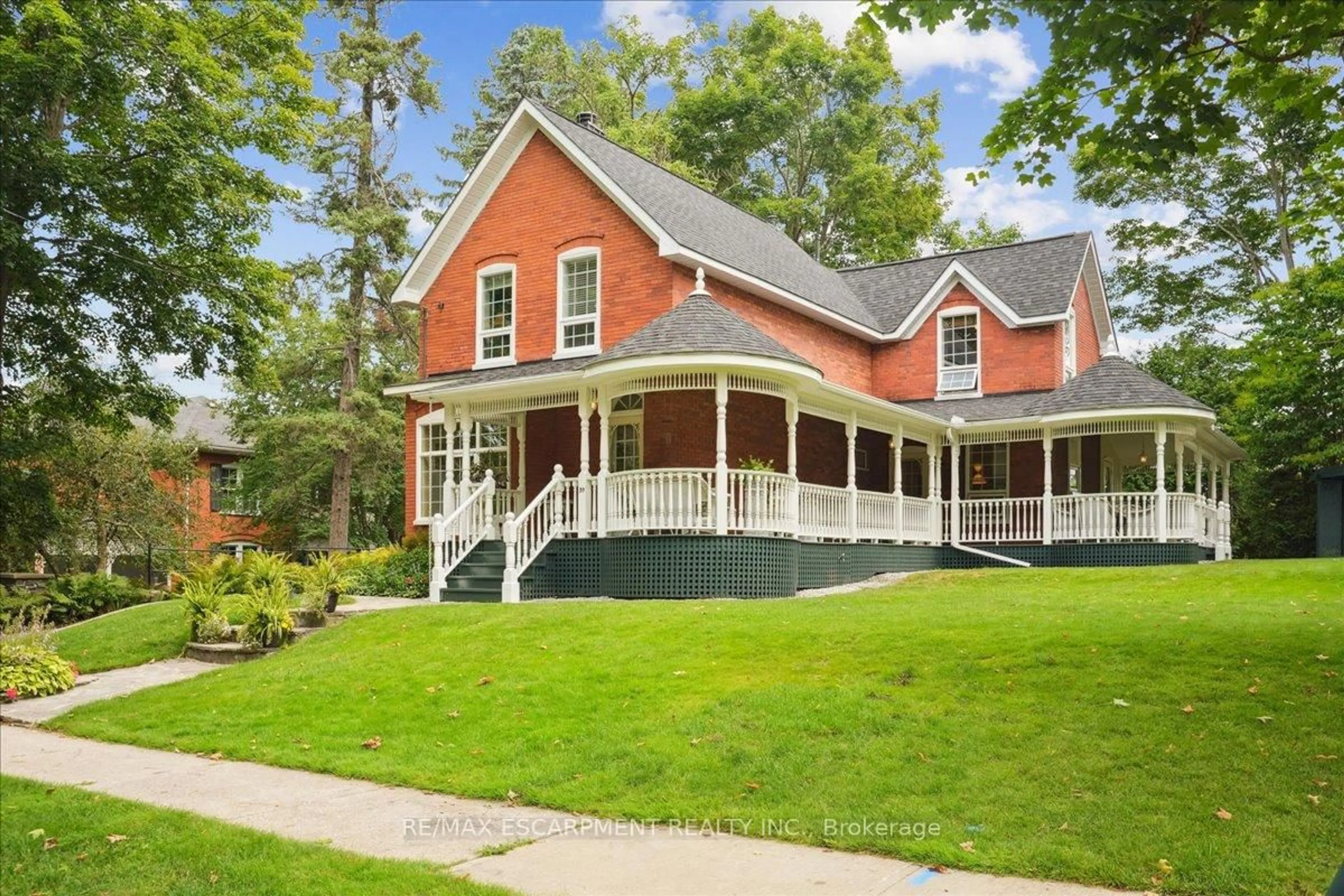Welcome to easy Muskoka living just 10 minutes from Bracebridge! This 2021-built bungalow offers 1500+sq.ft. of one-floor comfort with a bright open-concept layout designed for today's lifestyle. Step inside to hardwood floors that flow through the spacious living, dining, and kitchen areas, creating the perfect setting for both everyday living and entertaining. The Muskoka room adds that special touch - a cozy spot to enjoy your morning coffee or unwind with views of the treed backdrop. With 3 comfortable bedrooms and 2 full baths, including a well-appointed primary suite. Every detail has been thought of to make life easier, from the attached garage with inside entry to the thoughtful floor plan that keeps everything within reach. Out back, step onto the rear deck and take in the peaceful view of the tree canopy - a serene backdrop that offers privacy and a connection to nature without the work of a large property. The low-maintenance design means you can spend more time exploring Muskoka, entertaining friends, or simply relaxing at home. Whether you're seeking a year-round residence or a retreat close to town, this property offers modern construction, natural beauty, and the perfect balance of convenience and comfort.
Inclusions: 1 auto garage door opener with remote, fridge, stove, built in dishwasher, washer & dryer, window coverings
 38
38





