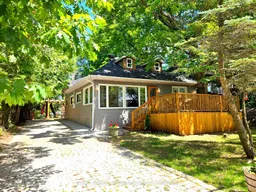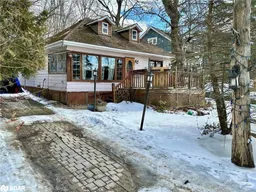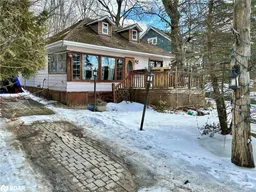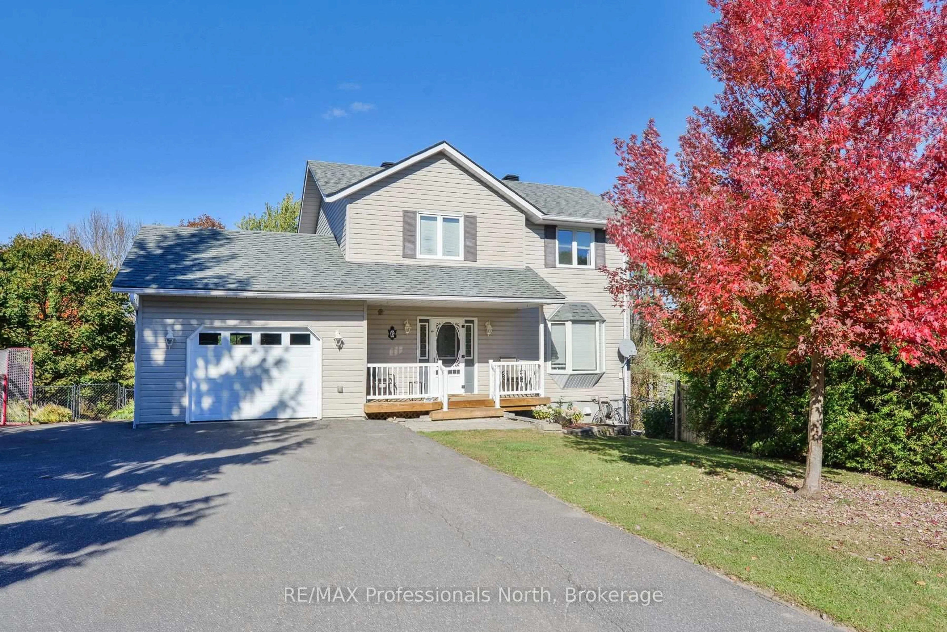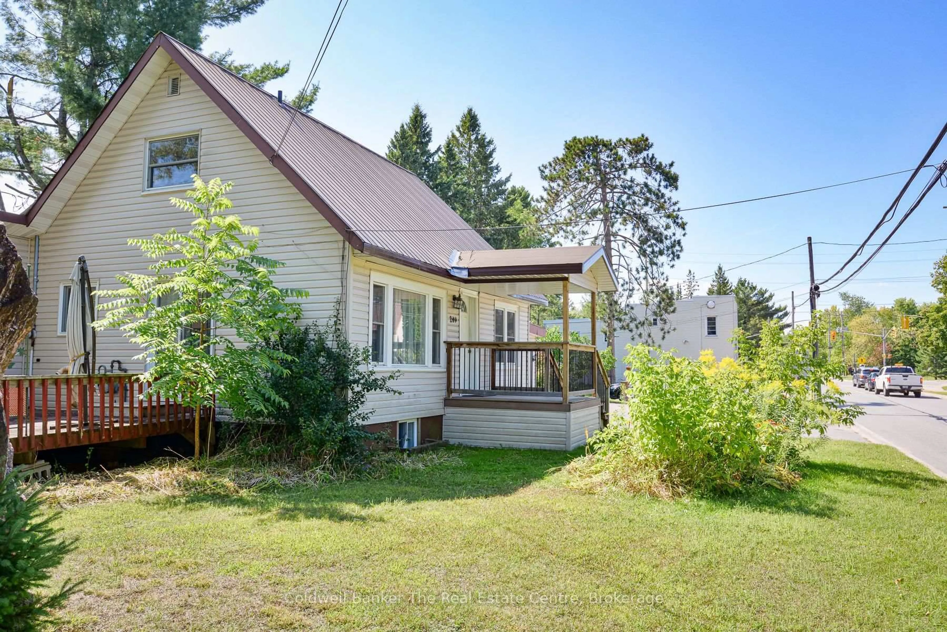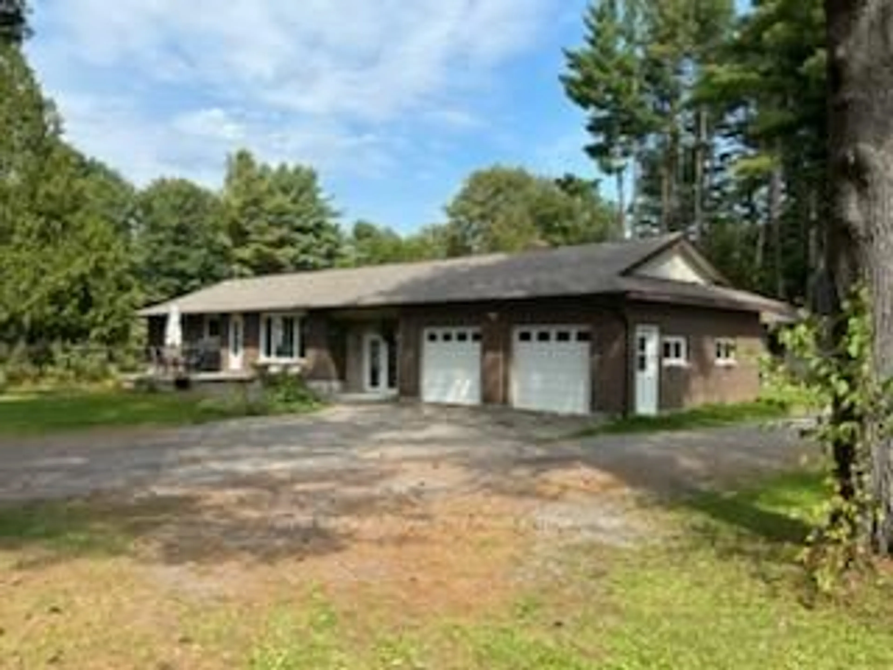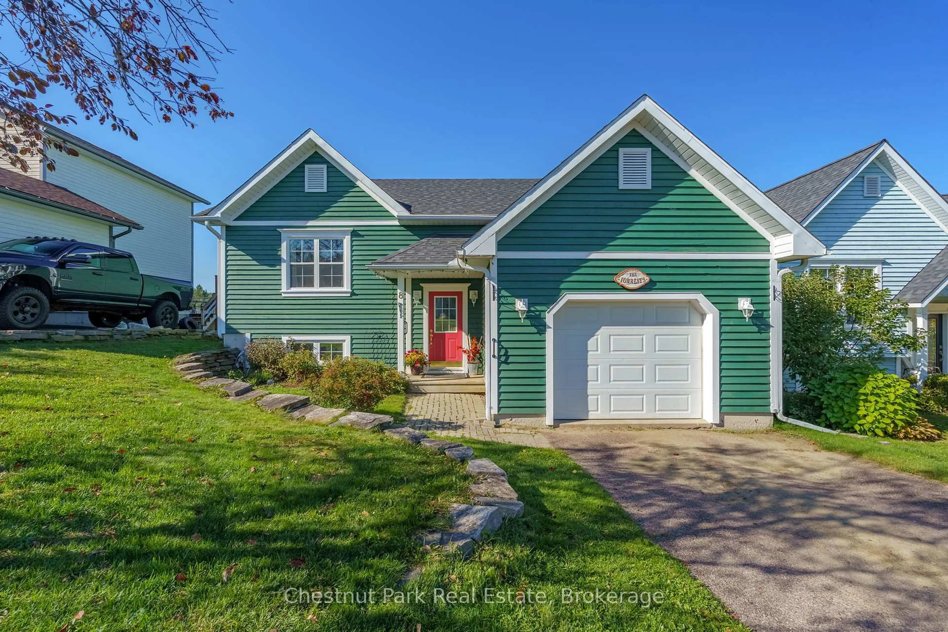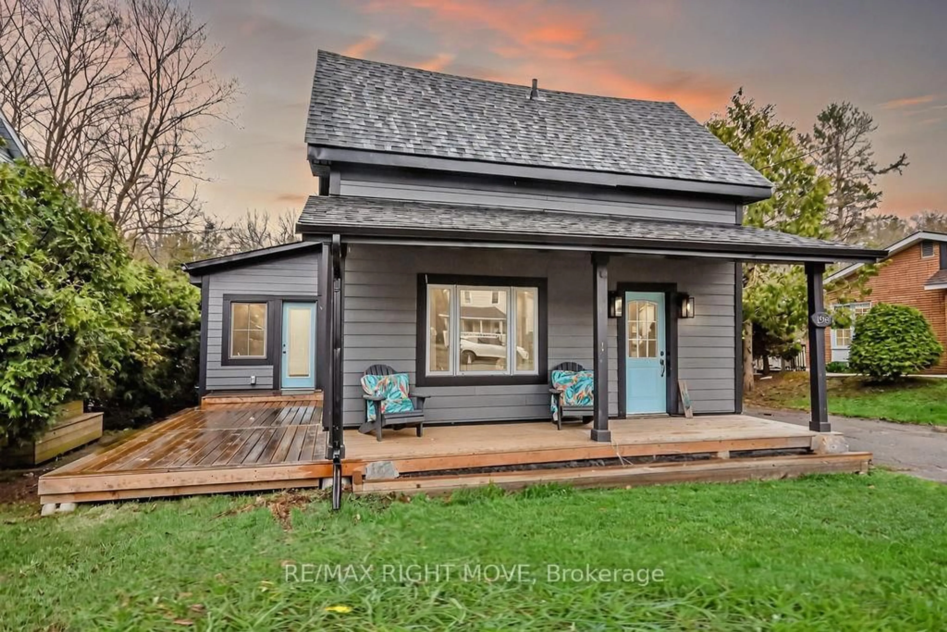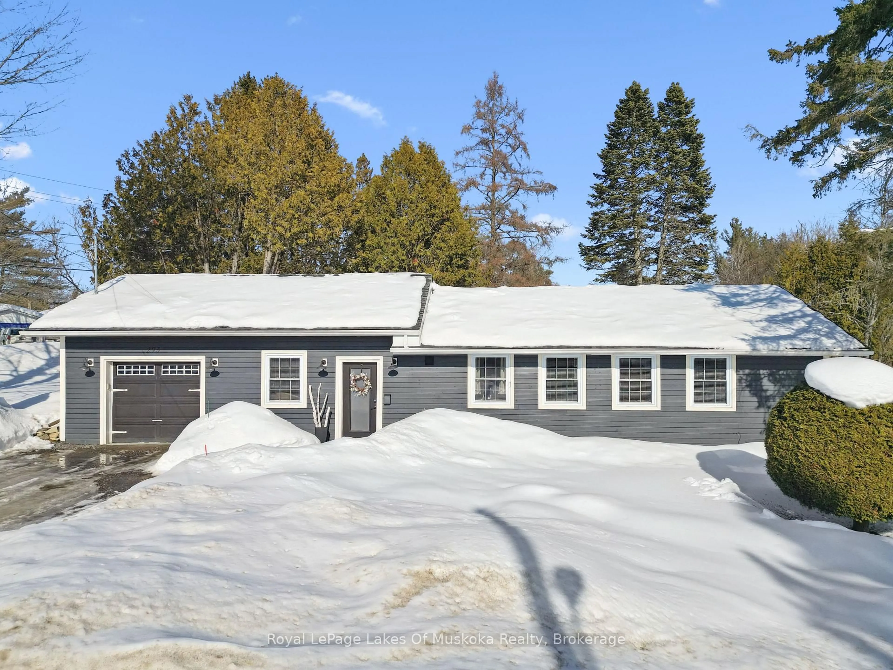Unique, Charming, Renovated & Rarely Available a Year-Round 4-SEASON Cottage Across the Road from a Beautiful Beach on Lake Muskoka***Only 5 minutes from Delightful Downtown Bracebridge & 2 Hrs from Toronto***Enchanting Year Round Living in this Picturesque Muskoka Retreat***Beautifully Renovated Two Luxurious 3pc Bathrooms With Exquisite Custom Finishes***Gorgeous Greenhouse Dining Room /Kitchen with 3 New Skylights***New Cedar Decks, New Vinyl Siding, New Crawl Space Insulation, New Soffits & Eavestroughs, New Shingles & Attic Vents, New Chimney Extension to Code with Stainless Steel Liner***New Interlock Pathways & Driveway, New Pergola with Adjustable Louvers & Tile Flooring, New Fire Pit, New Landscaping with Elevated Front Level, New Firewood Stands, Crawl Space Closed off with Plywood***New Skylights, Freshly Painted Though-Out, New Bedroom Flooring, New Light Fixtures***Baseboard Heating may be Supplemented with Wood Fireplace***Located on a Year-Round Municipally Maintained Road (No road fees)***Option to Launch a Boat off George Rd Around the Corner Directly on Lake Muskoka, Providing Access to the Coveted Big 3 Lakes - Lake Muskoka, Lake Rosseau & Lake Joseph - Without the Premium Waterfront Taxes***Launch a Kayak, Canoe or Paddle-Boat Directly on the Beach Across the Road from Cottage***High Speed Internet is Available and Cell Phone Service is Good** Minutes to Golf Courses, Hiking Trails, Hospital, Restaurants, Town Amenities, Major Marina, as Well as the Famous Santa's Village****Truly a Gem Filled with Quaint Warmth & Nostalgia Ambiance in Every Season - - Ready For YOUR YEAR ROUND Adventure & Enjoyment !!!
Inclusions: New Washer & Dryer, Fridge , Stove, Microwave, Water Filter under Kitchen Counter, Bathroom Towel Warmer, Garden Shed, Septic Tank Pumped & Inspected July 2023, New Survey Nov 2024, Wett Inspection August 2024, New Vinyl Siding, New Shingles, New Cedar Decks, Extra Attic Insulation, 100AMP Electrical, Drilled Well in Front Yard Provides Ample Water***All Contents May be Included***
