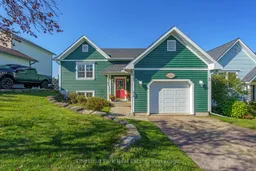Welcome to 8 Coates Avenue, a warm and inviting bungalow in the sought-after Covered Bridge community of Bracebridge. Built in 1999 and lovingly cared for, this home offers the perfect blend of comfort, practicality, and that unmistakable sense of home.Designed with connection in mind, the main floor flows seamlessly between the living, dining, and kitchen areas, where large windows and a walkout to the deck fill the space with natural light. The western exposure brings glowing sunsets across the spacious backyard perfect for evening barbecues or quiet relaxation. Downstairs, you'll find a finished lower level with additional living space and a recently added third bathroom, offering flexibility for family, guests, or a hobby space. Recent updates include a new furnace, hot water tank, roof (2020), freshly painted siding, and a new deck (2024), giving you peace of mind for years to come. Tucked within one of Bracebridges most desirable family neighbourhoods, residents enjoy walkable streets, nearby playgrounds, and golf right at your fingertips plus the convenience of being just minutes from downtown amenities, schools, and restaurants.Whether you're starting out, simplifying life, or settling into Muskoka living, this home makes it easy. Low maintenance, economical, and ready to make your own.
Inclusions: Washer, dryer, fridge, dishwasher, Oven (different than photos) new October 2025, Built in blinds, electric fireplace in basement, bathroom mirrors and shower curtains
 46
46


