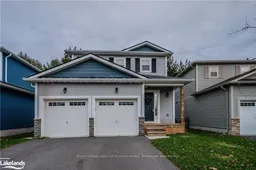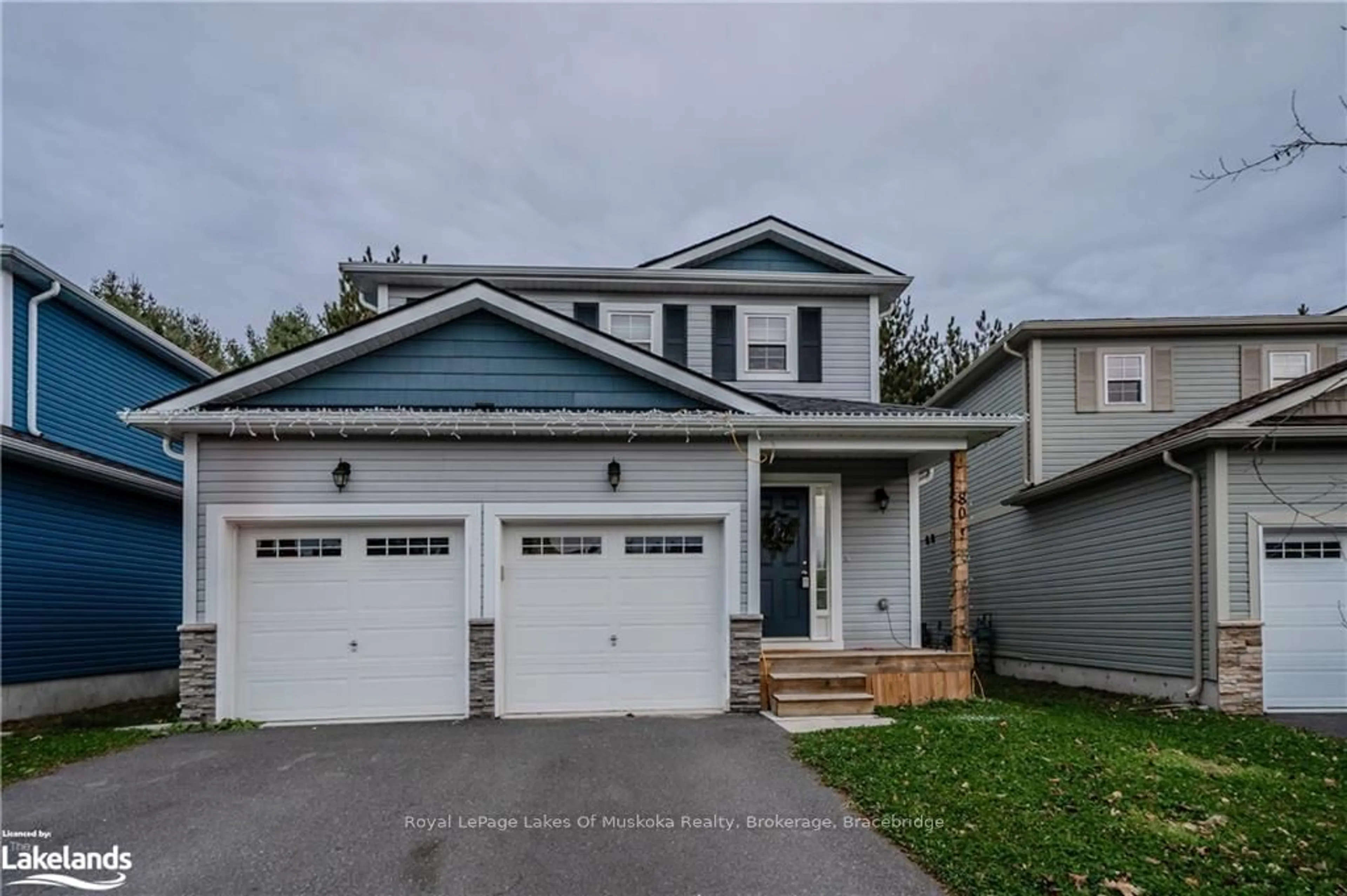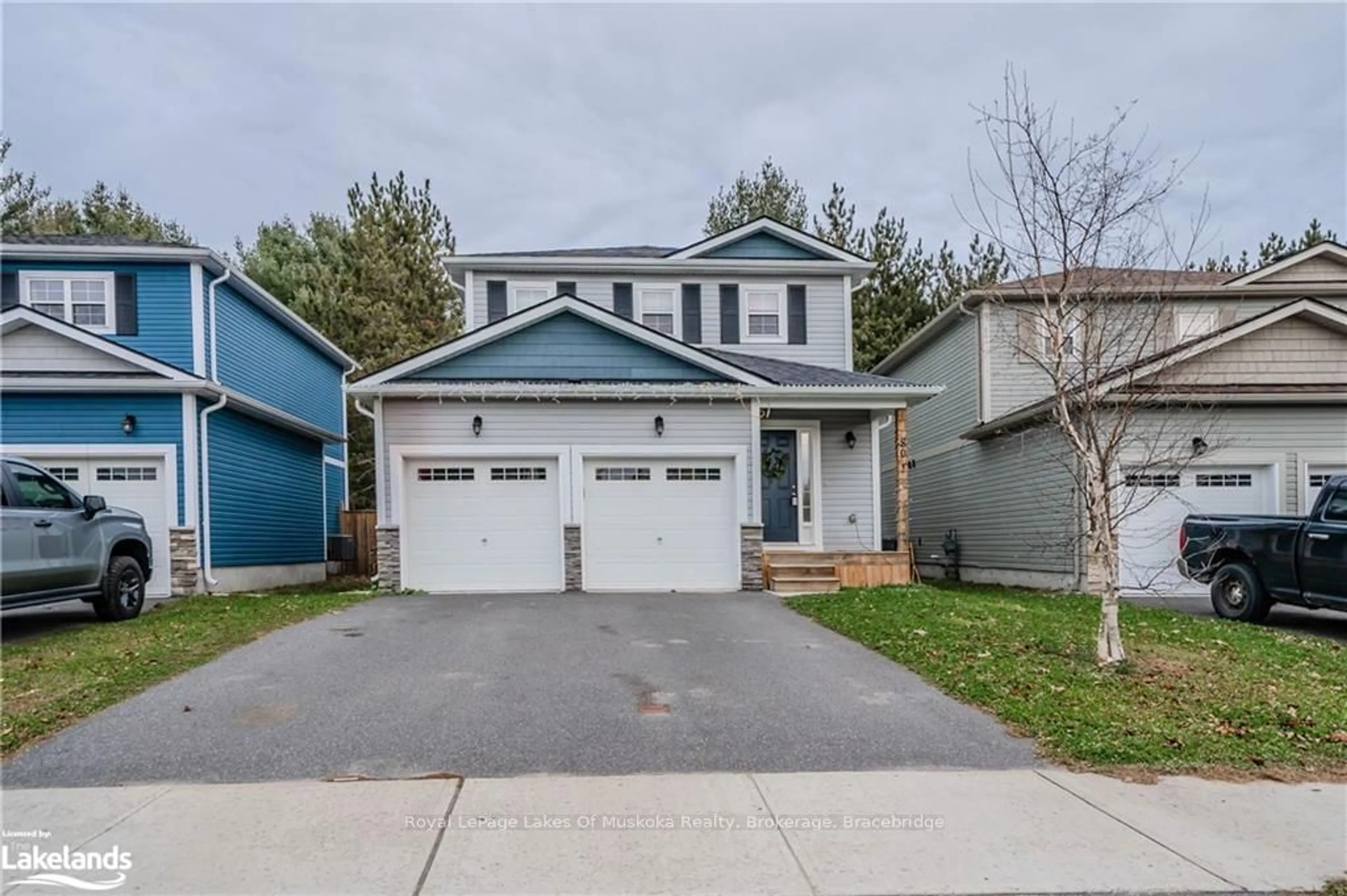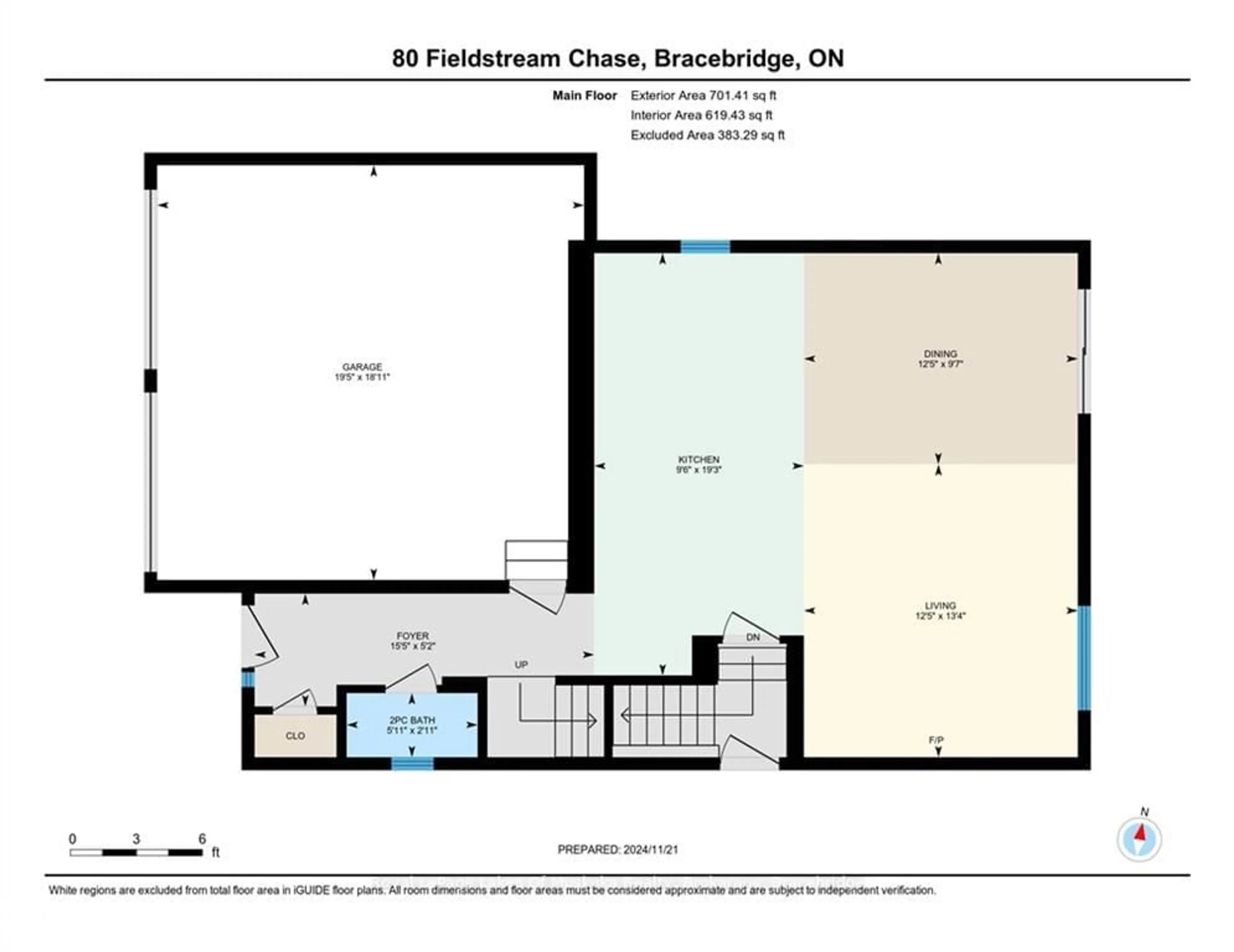80 FIELDSTREAM Chse, Bracebridge, Ontario P1L 0A7
Contact us about this property
Highlights
Estimated ValueThis is the price Wahi expects this property to sell for.
The calculation is powered by our Instant Home Value Estimate, which uses current market and property price trends to estimate your home’s value with a 90% accuracy rate.Not available
Price/Sqft-
Est. Mortgage$3,002/mo
Tax Amount (2024)$4,207/yr
Days On Market11 days
Description
Welcome to this beautifully crafted 2-storey home, built in 2017 by builder Loon Call Homes. Enjoy the close proximity to the local High School, walking trails and Bracebridge Sportsplex. Plus, the charming town of Bracebridge brimming with shops and restaurants, is just a short drive away. Step onto the front porch and into the ceramic-tiled foyer, where a coat closet, 2-piece bath, and convenient garage access await. The open-concept main floor features a stylish kitchen, complete with a large island, abundant cabinetry, and stainless steel appliances. The cozy living room, with its natural gas fireplace, offers the perfect spot for relaxation, while the dining area leads to a full-width rear deck. This recently upgraded space includes a covered section and hot tub area, ideal for entertaining. Upstairs, the primary suite boasts a walk-in closet and a modern 3-piece ensuite with a walk-in shower. Two additional spacious bedrooms with large closets share a 4-piece family bathroom, complemented by a convenient linen closet in the hallway. There is a convenient exterior access to the garden off the stairwell to the basement, adding functionality to this versatile level.The fully finished basement provides even more living space, featuring a family room, an office, a laundry room, and a utility area. The home is heated with forced air gas and includes central air conditioning. Connected to municipal sewer and water, it also features recent upgrades such as new vinyl plank flooring throughout, a new dishwasher, a garage storage mezzanine, and side-mounted garage door openers. This meticulously maintained home offers comfort, style, and a wealth of amenities - ready to welcome its next owner.
Property Details
Interior
Features
Main Floor
Kitchen
5.87 x 2.90Dining
3.78 x 2.92Sliding Doors
Living
4.06 x 3.78Fireplace
Foyer
1.57 x 4.70Exterior
Parking
Garage spaces 2
Garage type Attached
Other parking spaces 2
Total parking spaces 4
Property History
 35
35


