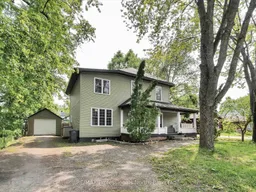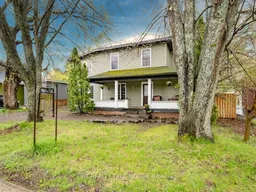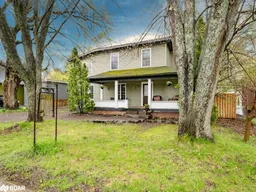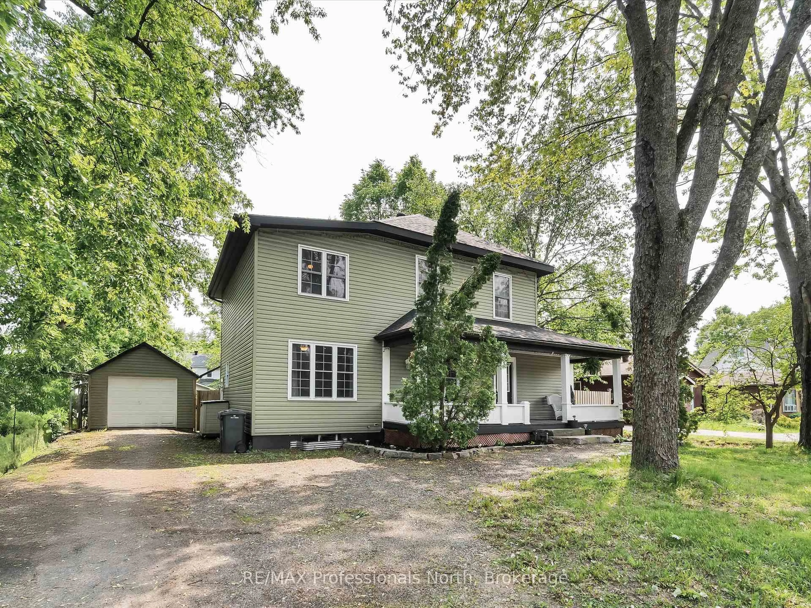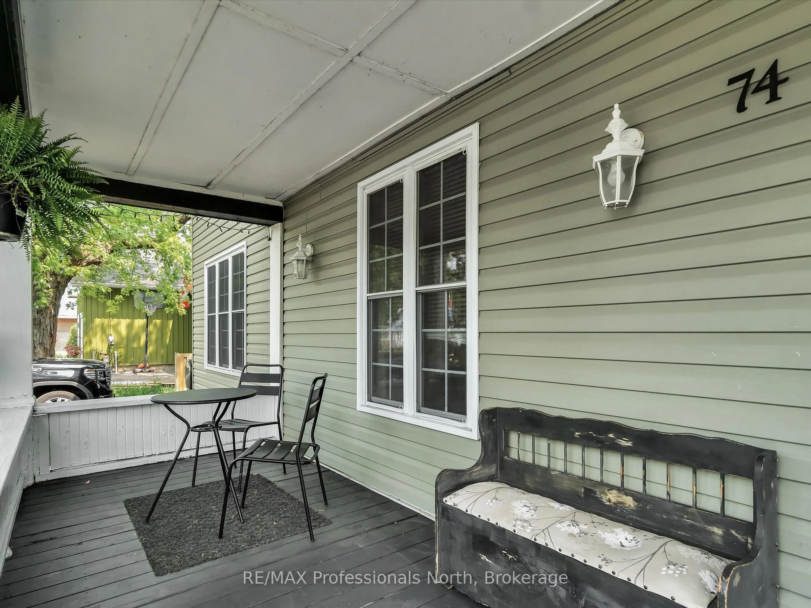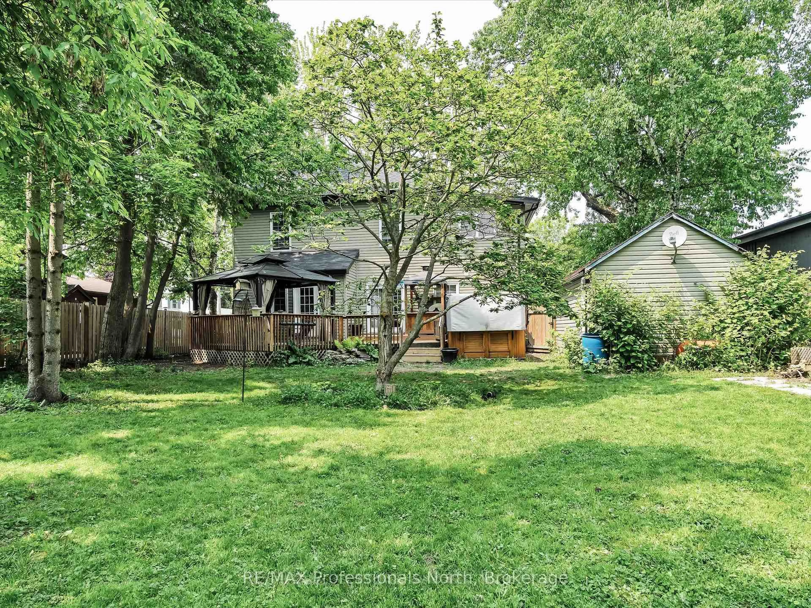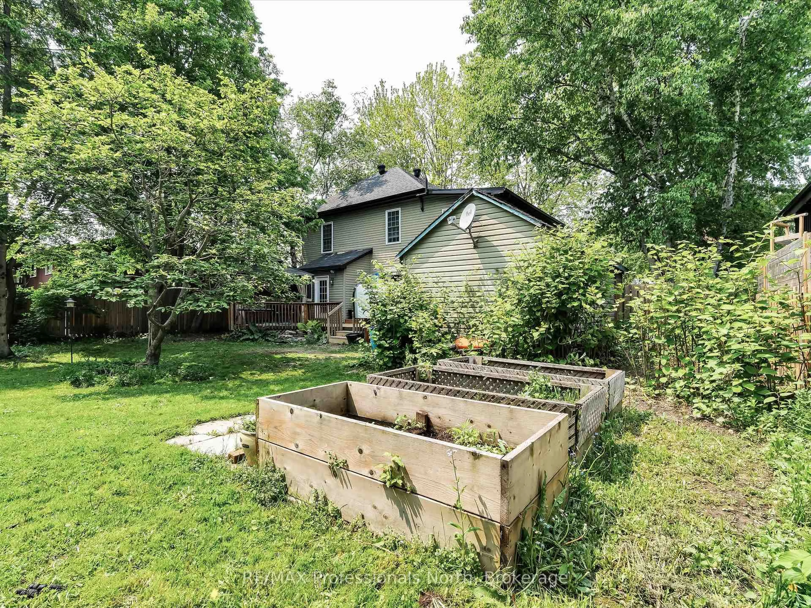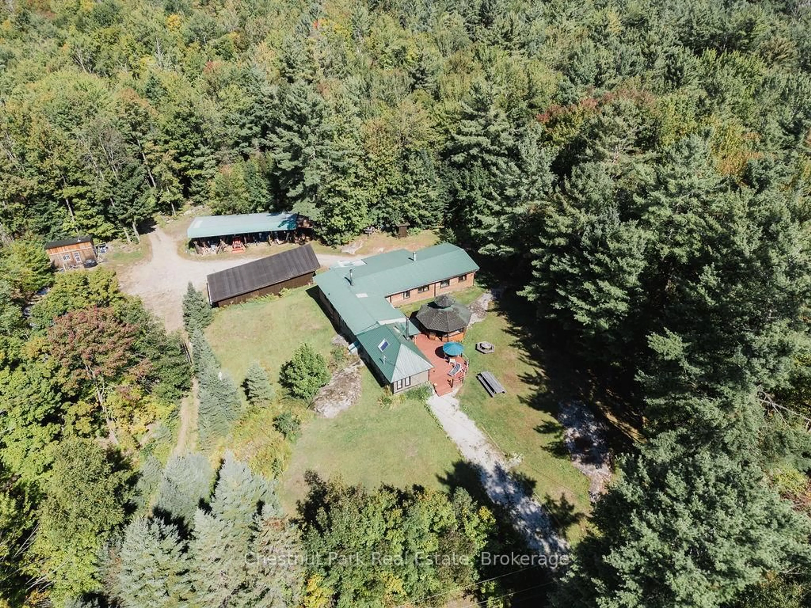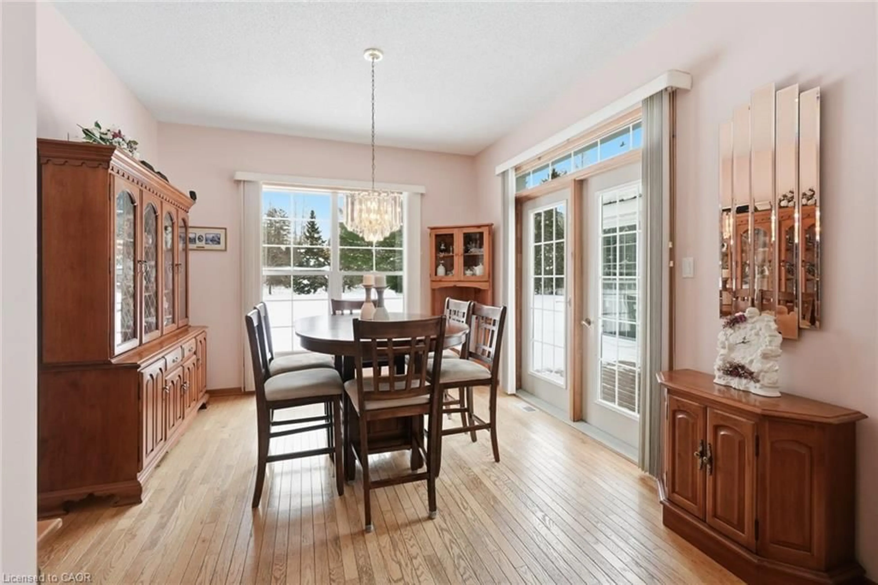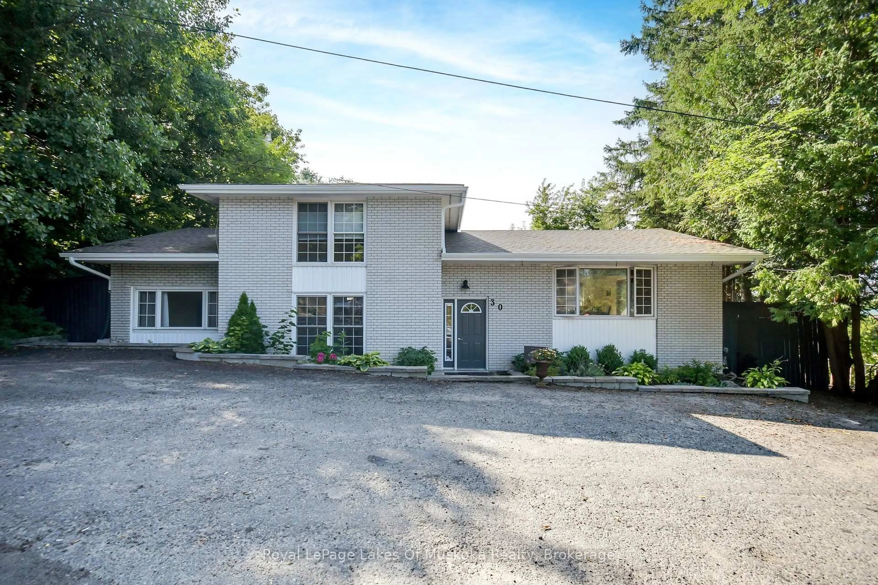74 Taylor Rd, Bracebridge, Ontario P1L 1J2
Contact us about this property
Highlights
Estimated valueThis is the price Wahi expects this property to sell for.
The calculation is powered by our Instant Home Value Estimate, which uses current market and property price trends to estimate your home’s value with a 90% accuracy rate.Not available
Price/Sqft$384/sqft
Monthly cost
Open Calculator
Description
Character filled and spacious 5 bedroom, 2 bathroom home centrally located in the heart of Bracebridge within walking distance to almost everything! This large home offers almost 2200 sq. ft. of living space and is perfect for large or blended facilities with the potential of a 6th or Primary Bedroom on the main level. Large semi open concept main floor layout with eat in kitchen, living room, walk in pantry, laundry, 3 piece washroom, family room (or 6th bedroom) and walkout to large cozy front covered porch and rear deck with gazebo. Upper level features 5 bedrooms and 1-4 piece bathroom. Lower level features a finished rec room and unfinished utility and storage room. Rear yard is fully fenced for the kids and pets and features a large deck for summer get togethers and BBQ's and a kids treehouse and trampoline. Upgrades include shingles (2024), natural gas furnace (2017) and A/C (2022), washer (2017), dryer (refurbished 2025).
Property Details
Interior
Features
Main Floor
Living
3.8 x 3.7Dining
4.7 x 3.6Kitchen
3.2 x 4.5Family
3.5 x 3.7Exterior
Features
Parking
Garage spaces 1
Garage type Detached
Other parking spaces 5
Total parking spaces 6
Property History
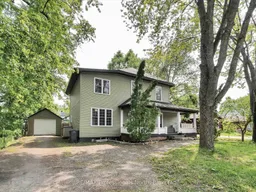 32
32