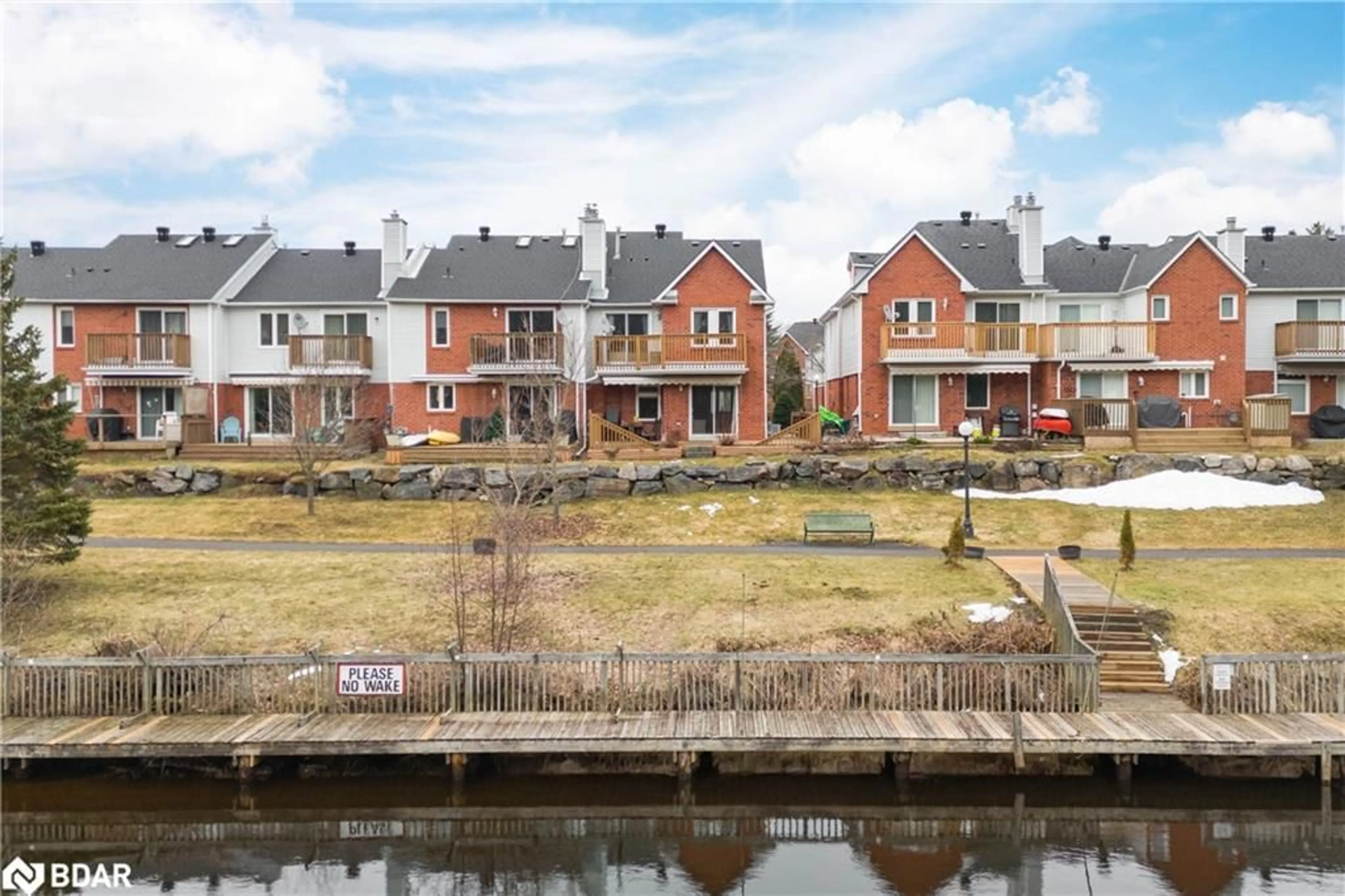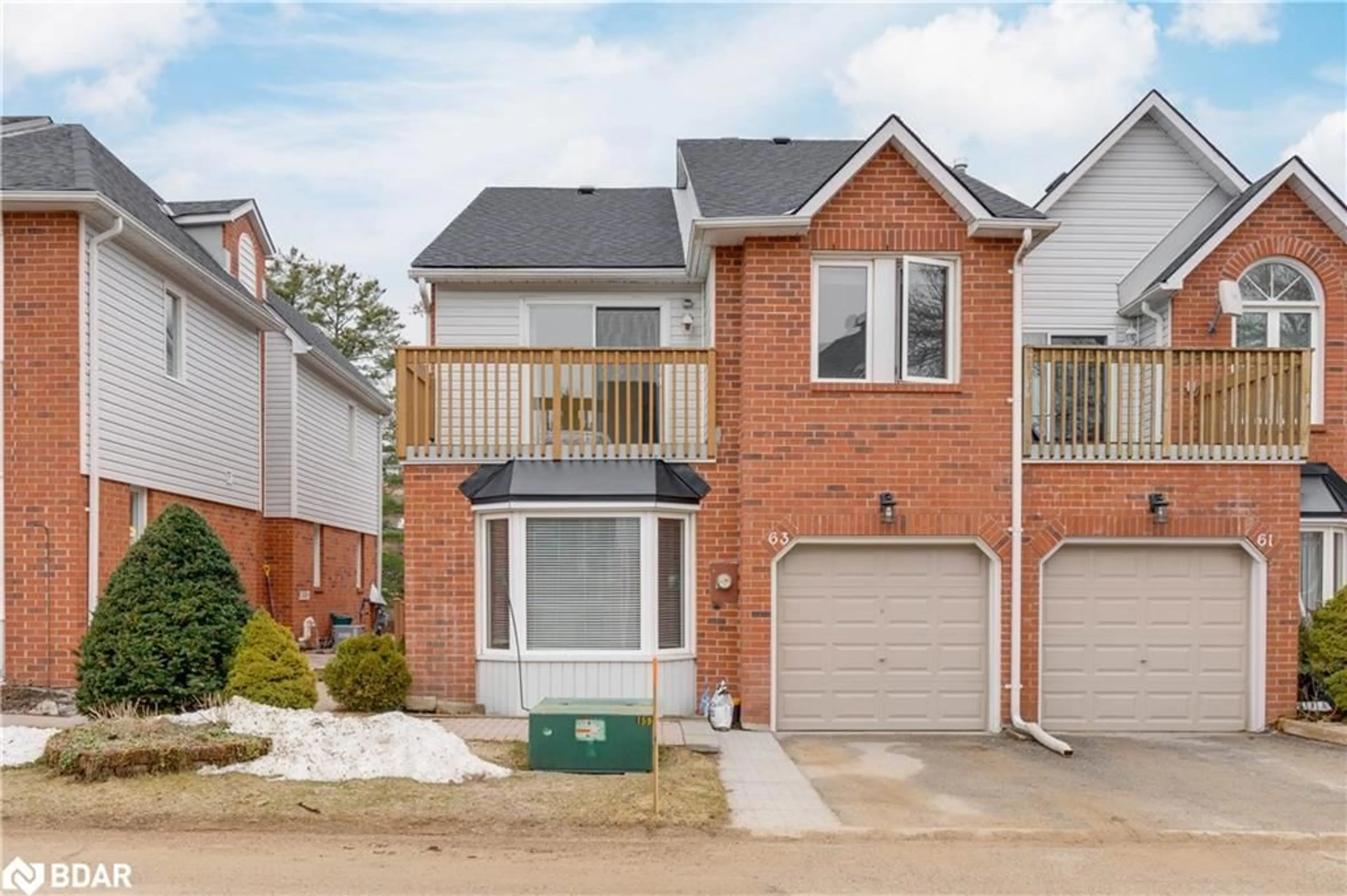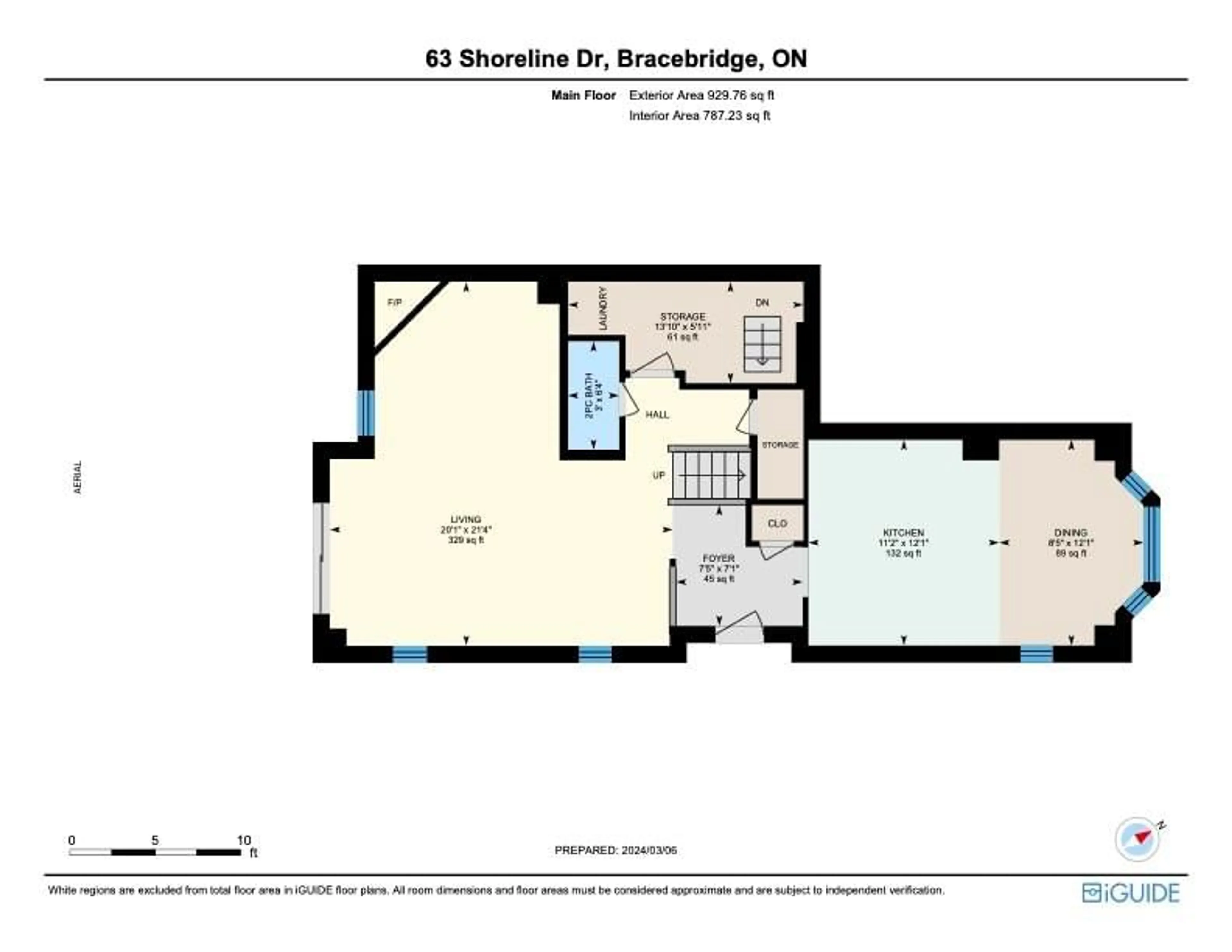63 Shoreline Dr, Bracebridge, Ontario P1L 1Z3
Contact us about this property
Highlights
Estimated ValueThis is the price Wahi expects this property to sell for.
The calculation is powered by our Instant Home Value Estimate, which uses current market and property price trends to estimate your home’s value with a 90% accuracy rate.$727,000*
Price/Sqft$409/sqft
Days On Market140 days
Est. Mortgage$3,435/mth
Maintenance fees$693/mth
Tax Amount (2023)$3,967/yr
Description
Welcome to 63 Shoreline Dr. This 2-story, 3 bedroom, 2.5 bathroom end-unit townhome provides unmatched riverside living. Entertain guests or bask in the beauty of nature on your large deck overlooking the Muskoka River. The paved walking path along the river offers the perfect setting for leisurely strolls or morning jogs, allowing you to connect with nature at your doorstep. Enjoy the community saltwater pool for refreshing dips on hot summer days. As you step inside, be greeted by the warmth of brand new hardwood floors throughout the main living spaces. Your updated kitchen awaits, boasting luxurious Cambria quartz countertops, creating a space where culinary dreams come to life. The dining room is perfect for gatherings and memorable meals with loved ones. The living room welcomes you with its cozy fireplace, offering a perfect spot to unwind and relax after a long day. Wake up to the soothing sounds of the Muskoka River from outside your balcony door in your primary bedroom. The primary bedroom also offers an updated 3-piece ensuite and a generously sized sitting area. There are an additional 2 bedrooms and a 4-piece bathroom upstairs. Enjoy the convenience of a crawl space, providing ample storage solutions for all your needs. With exterior maintenance handled by the condo board, from doors to windows to garage doors, enjoy peace of mind and more time to relish in the joys of riverside living. Docking privileges are available however are limited.Come and see all that 63 Shoreline Dr has to offer! Book a showing today.
Property Details
Interior
Features
Main Floor
Dining Room
3.68 x 2.57bay window / vinyl flooring
Living Room
6.50 x 6.12fireplace / hardwood floor / open concept
Bathroom
1.93 x 0.912-piece / tile floors
Foyer
2.16 x 2.26hardwood floor / open concept
Exterior
Features
Parking
Garage spaces 1
Garage type -
Other parking spaces 1
Total parking spaces 2
Property History
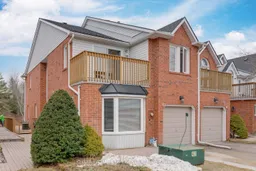 31
31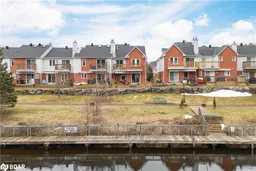 31
31
