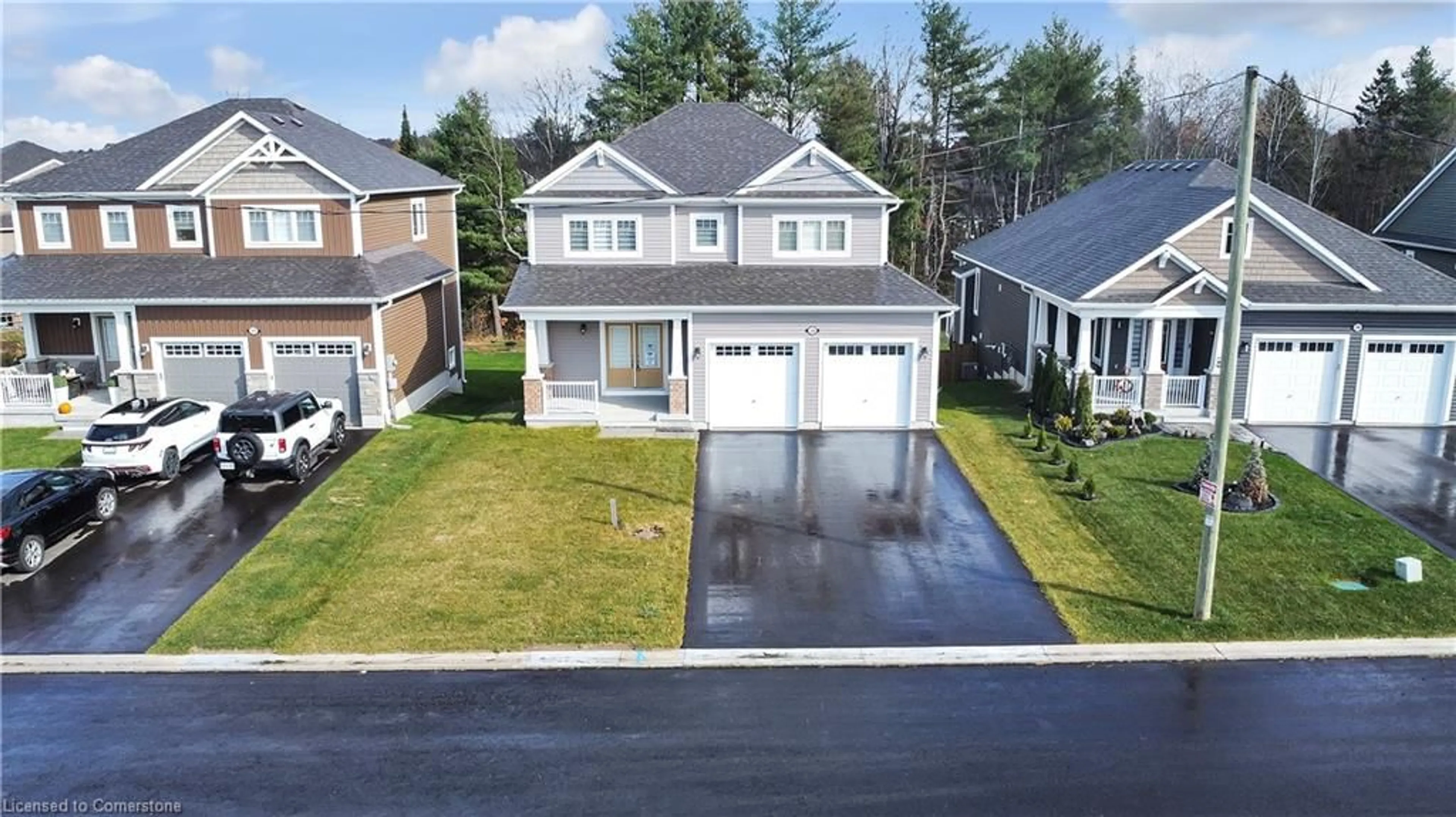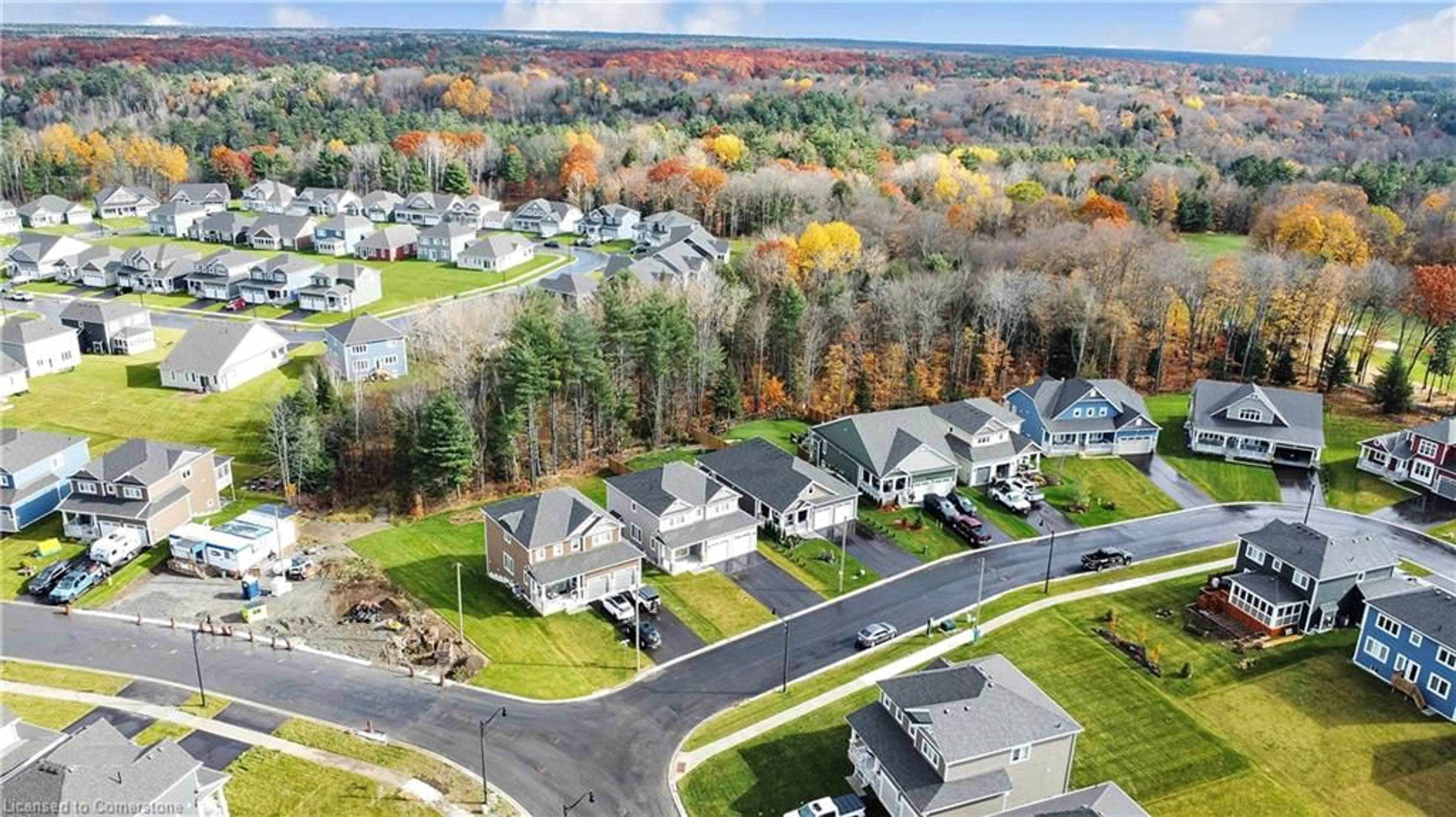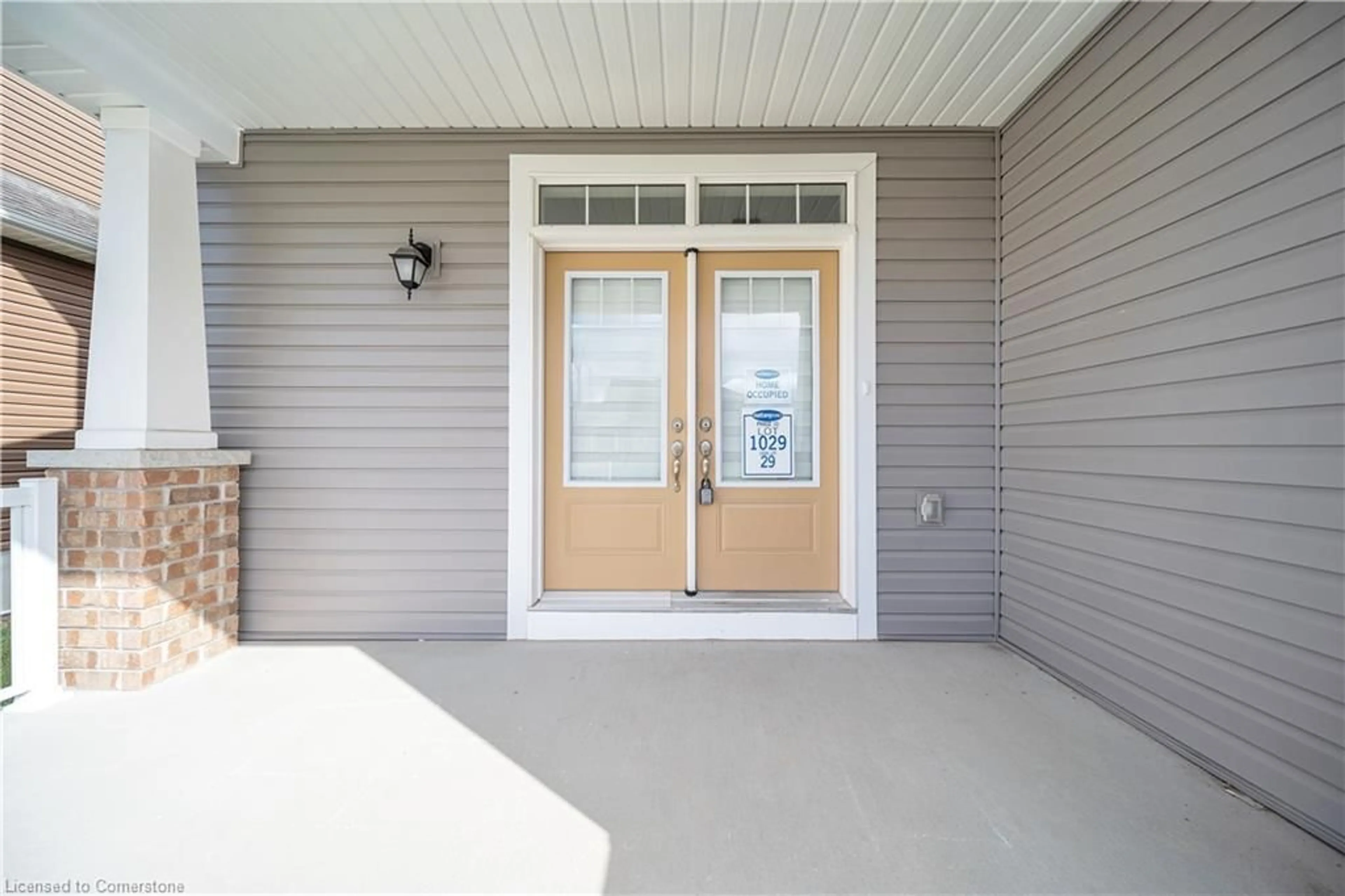58 Stother Cres, Bracebridge, Ontario P1L 0A3
Contact us about this property
Highlights
Estimated ValueThis is the price Wahi expects this property to sell for.
The calculation is powered by our Instant Home Value Estimate, which uses current market and property price trends to estimate your home’s value with a 90% accuracy rate.Not available
Price/Sqft$447/sqft
Est. Mortgage$4,247/mo
Tax Amount (2024)$5,127/yr
Days On Market25 days
Description
Welcome to your dream home in the prestigious White Pines community of Bracebridge, Muskoka! This stunning "Willow" model by Mattamy Homes, built in 2021, features 2208 sq. ft. on a 50' lot with a 300 sq.ft sun room, oversized windows, custom finishes and serene forest views. The living room boasts a gas fireplace, pot lights & lots of natural light. Enjoy an open-concept main floor with 9ft ceilings, large windows, and a gourmet kitchen boasting an oversized island, stainless steel appliances, and quartz countertops. The luxurious primary suite includes a walk-in closet, vaulted ceilings and a spa like ensuite bathroom. Three additional bedrooms offer versatility, while the walkout basement provides privacy & serenity with a forest view. Situated with a walking distance from Sportsplex and local high school, and a short trip to Downtown Bracebridge. Only a short drive from local beaches, golf courses, shopping and access to HWY11. Dont miss out on this perfect blend of Luxury & Natural beauty.
Property Details
Interior
Features
Main Floor
Kitchen
4.83 x 5.18Foyer
Great Room
5.44 x 5.13Bedroom Primary
3.96 x 3.96Exterior
Features
Parking
Garage spaces 2
Garage type -
Other parking spaces 2
Total parking spaces 4
Property History
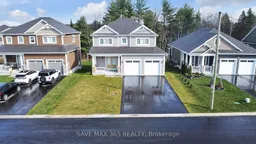 34
34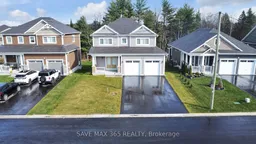 34
34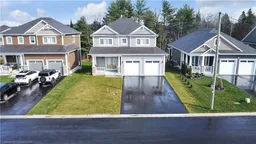 31
31
