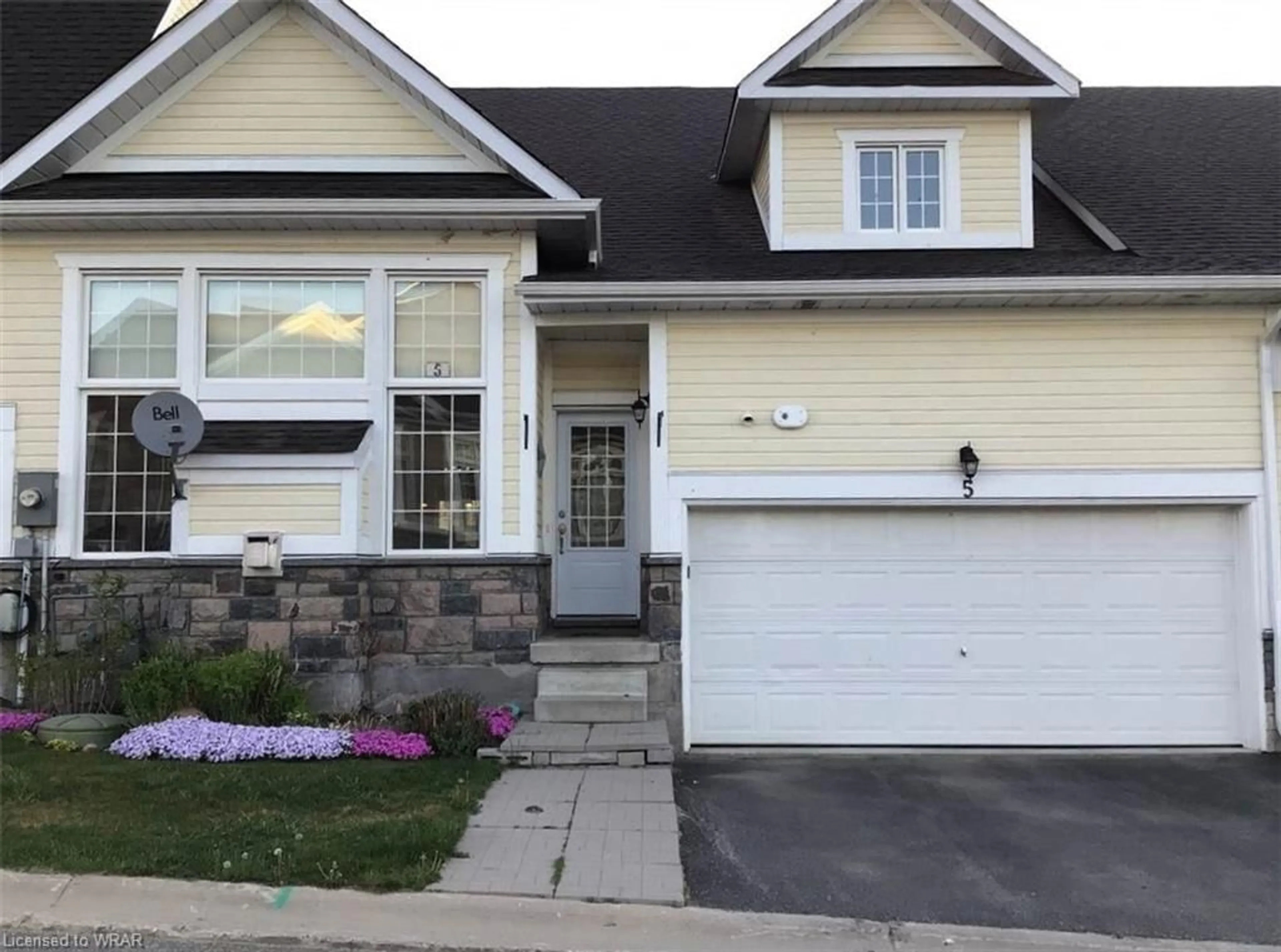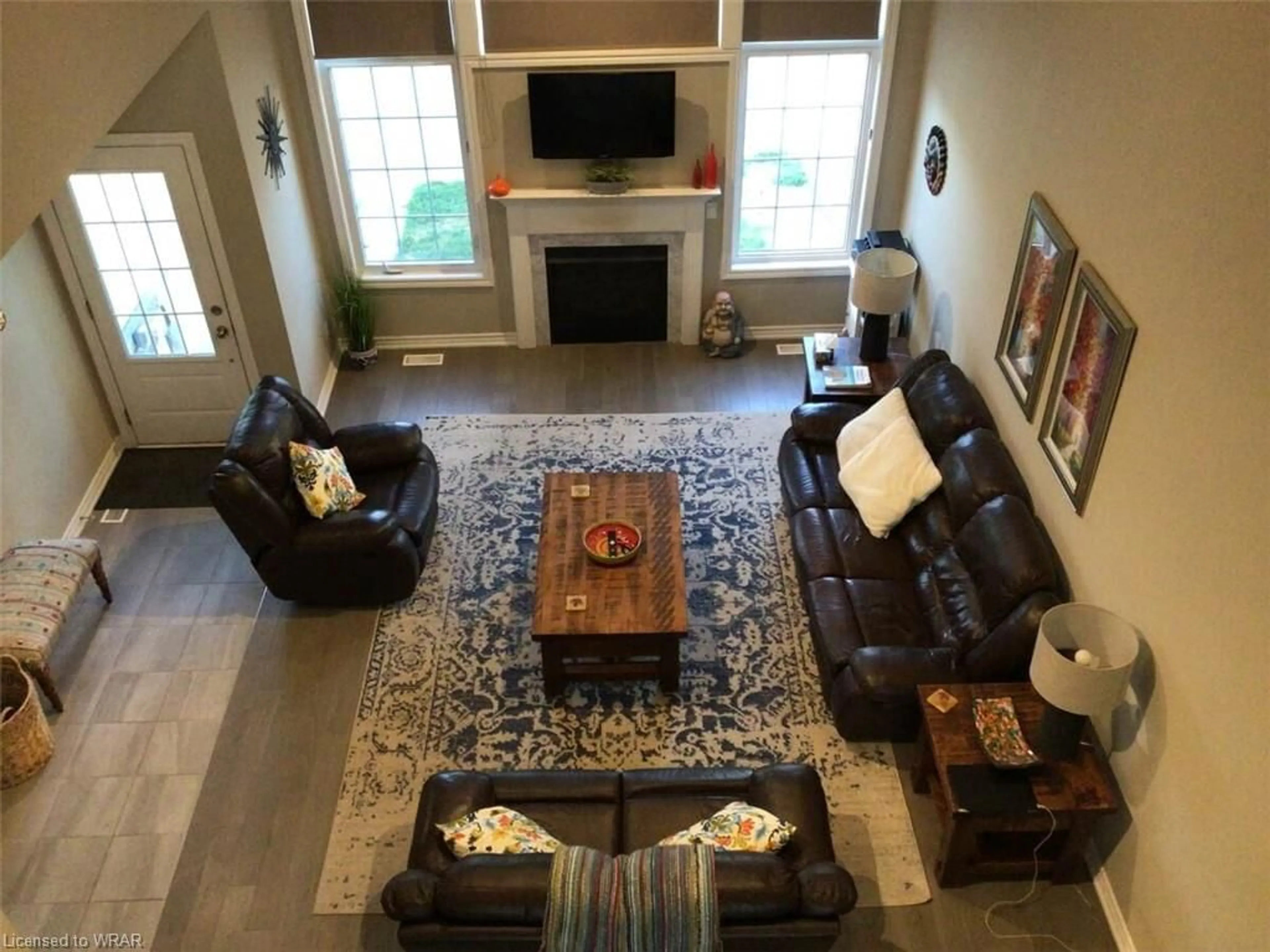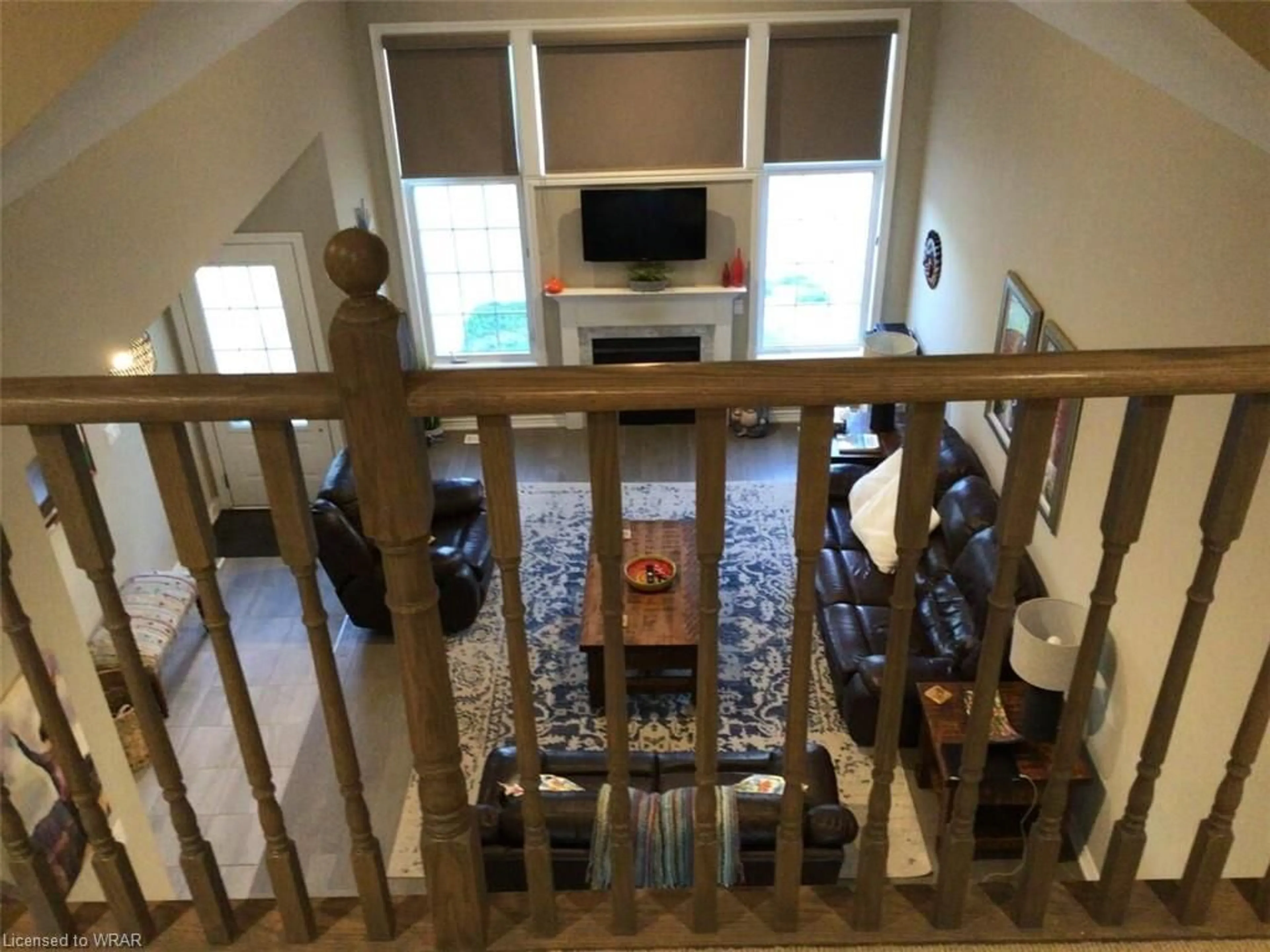5 Spencer St, Bracebridge, Ontario P1L 0B7
Contact us about this property
Highlights
Estimated ValueThis is the price Wahi expects this property to sell for.
The calculation is powered by our Instant Home Value Estimate, which uses current market and property price trends to estimate your home’s value with a 90% accuracy rate.$1,048,000*
Price/Sqft$230/sqft
Est. Mortgage$4,187/mth
Maintenance fees$175/mth
Tax Amount (2021)$5,402/yr
Days On Market267 days
Description
For more information, please click the Brochure button below. Welcome to 5 Spencer Street, nestled within the "sold out" Waterways of Muskoka Community on the shores of the Muskoka River. This beautiful townhouse offers high end finishes, and maintenance free living in the heart of Bracebridge. The main floor offers a bright living area, vaulted ceilings, a gourmet kitchen, a spacious dining area for entertaining, and a living room with views of the Muskoka River. The master bedroom is located on the main floor, vaulted ceilings, and is appointed with a 5-piece ensuite bathroom, and walk-in closets. The upper level media room is the focal point of the house; great for entertaining or movie nights. The two spacious upper floor bedrooms have a large walk-in closet and share a 4-piece bathroom. The extremely large unfinished basement has lots of potential for the new owner, with an additional bathroom that is already roughed in. The attached double car garage is a rare feature with traditional townhouses. This ideal in town location offers access to the Muskoka River, access to Annie Williams Park and is within close proximity to the local hospital, restaurants and shops. Deeded access to Muskoka River.
Property Details
Interior
Features
Main Floor
Living Room
7.06 x 4.04fireplace / vaulted ceiling(s)
Kitchen
34.24 x 3.61Dining Room
2.67 x 4.80Dining Room
4.42 x 3.20Exterior
Features
Parking
Garage spaces 2
Garage type -
Other parking spaces 2
Total parking spaces 4
Property History
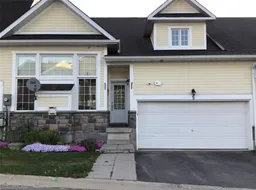 25
25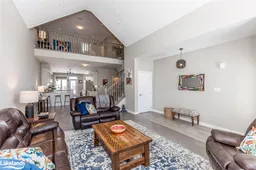 46
46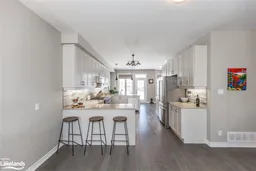 46
46
