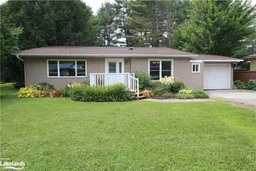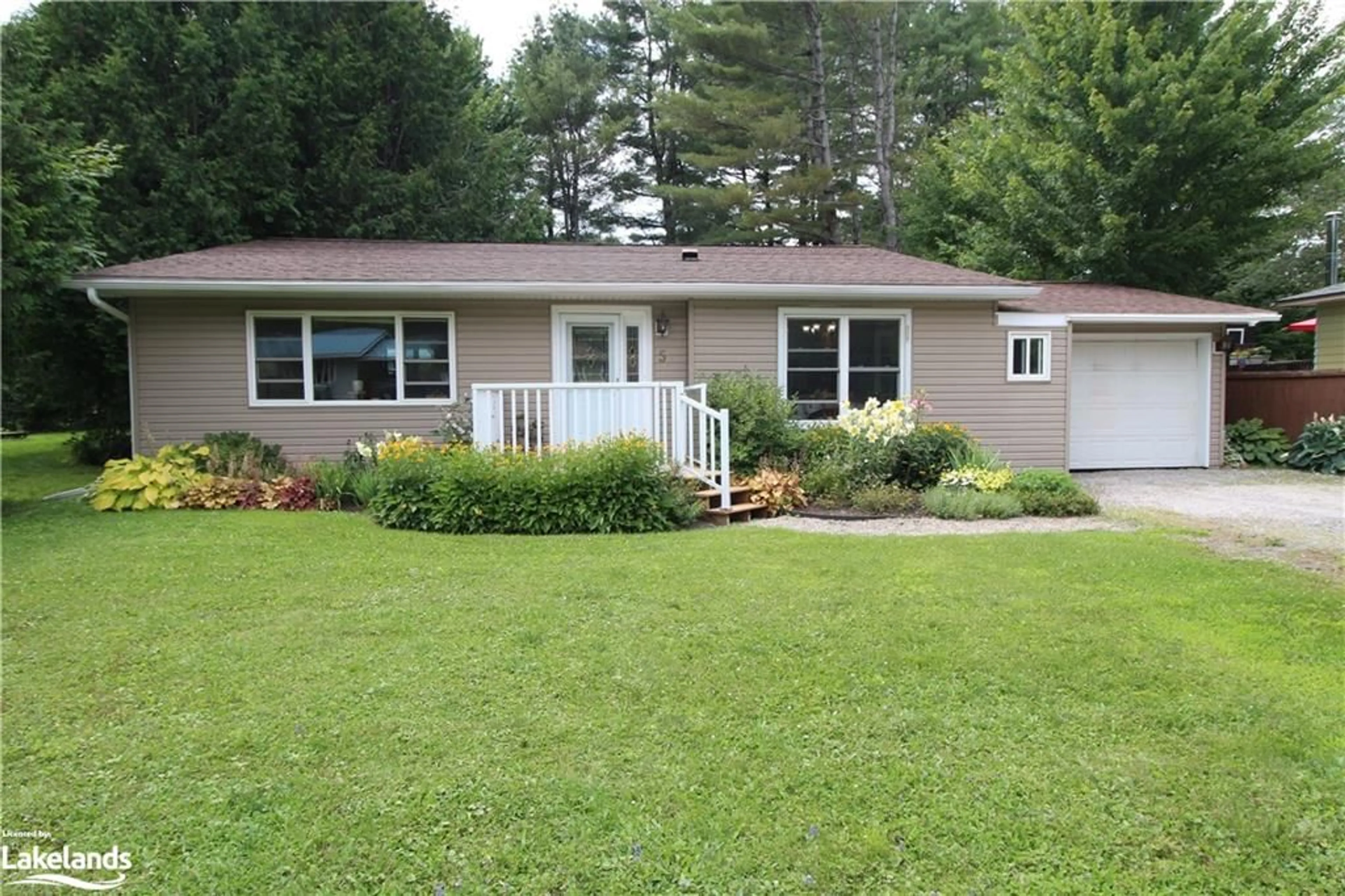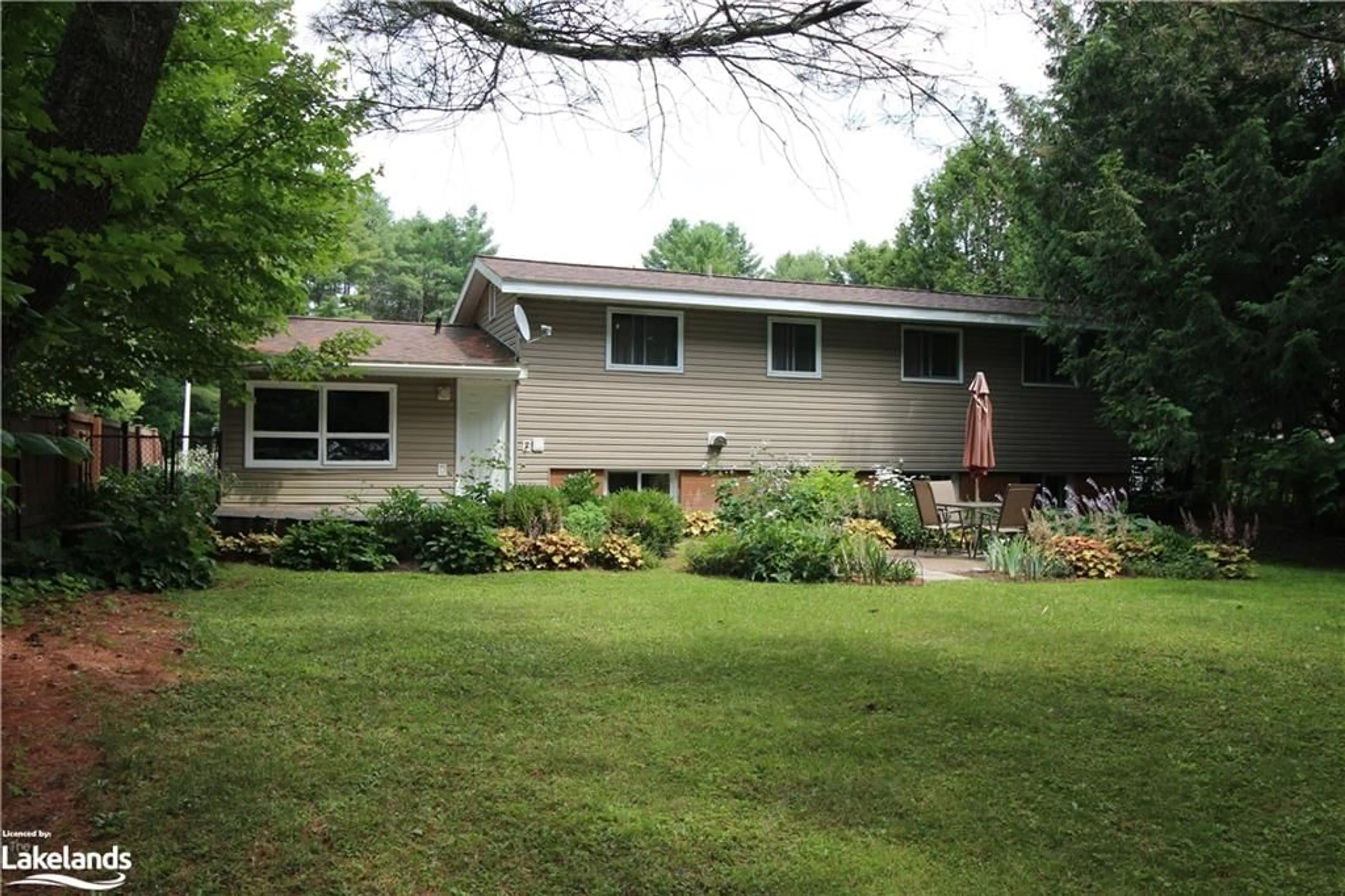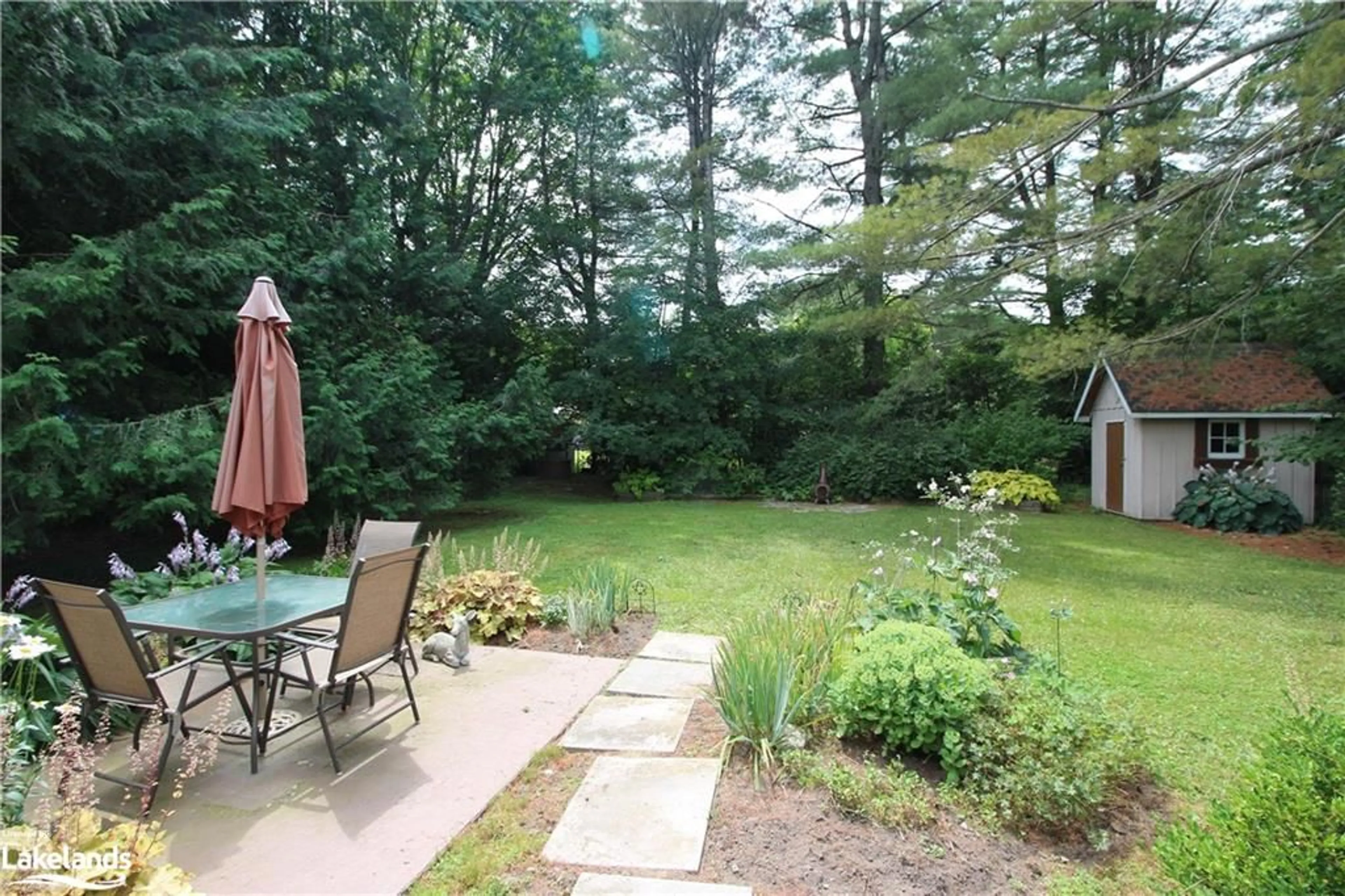5 Pinewood Dr, Bracebridge, Ontario P1L 1K8
Contact us about this property
Highlights
Estimated ValueThis is the price Wahi expects this property to sell for.
The calculation is powered by our Instant Home Value Estimate, which uses current market and property price trends to estimate your home’s value with a 90% accuracy rate.$574,000*
Price/Sqft$329/sqft
Days On Market2 days
Est. Mortgage$2,190/mth
Tax Amount (2023)$3,115/yr
Description
Welcome to this lovely home nestled in a peaceful neighbourhood, offering a blend of comfort and convenience and falling within the sought-after Macaulay Public School catchment area. Situated on a level lot adorned with mature trees and beautifully landscaped gardens, this property boasts a private backyard complete with a garden shed and is fully fenced, ideal for enjoying outdoor gatherings and relaxing evenings. Step inside to discover a bright, inviting living room with a vaulted ceiling that radiates warmth and comfort. The adjacent eat-in kitchen is equally bright, providing a delightful space for family meals and culinary adventures. A practical mudroom hallway includes a convenient 2-piece bath and offers access to both the garage and the expansive, private backyard. Upstairs, three bedrooms await, along with a four-piece bath, providing ample space for rest and relaxation. The lower level features a spacious family room highlighted by a cozy gas woodstove, creating a welcoming atmosphere. A separate laundry/utility area and additional storage space in the unfinished crawl space ensure practicality and organization. Conveniently located in a great central area, this home offers easy access to Highway 11, the Walmart Supercentre shopping area, South Muskoka Memorial Hospital and all downtown amenities, making it an ideal choice for those seeking both comfort and accessibility. Don't miss the opportunity to make this wonderful property your new home!
Property Details
Interior
Features
Main Floor
Living Room
5.38 x 3.61carpet / vaulted ceiling(s)
Foyer
2.11 x 1.96Tile Floors
Kitchen
4.27 x 3.86double vanity / pantry
Mud Room
6.05 x 1.09Vinyl Flooring
Exterior
Features
Parking
Garage spaces 1
Garage type -
Other parking spaces 2
Total parking spaces 3
Property History
 36
36


