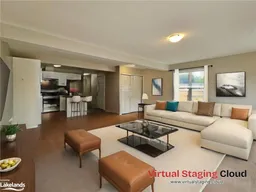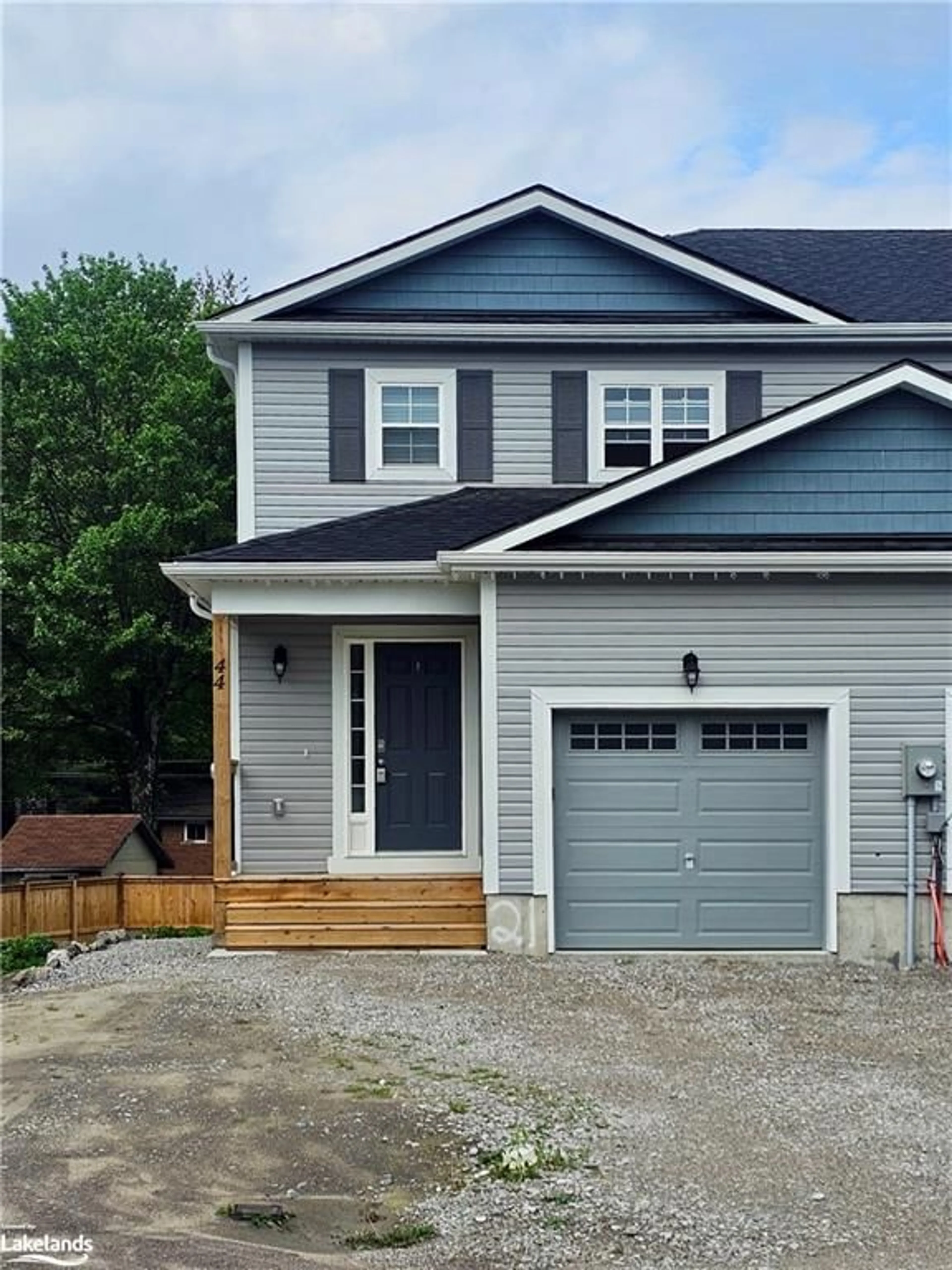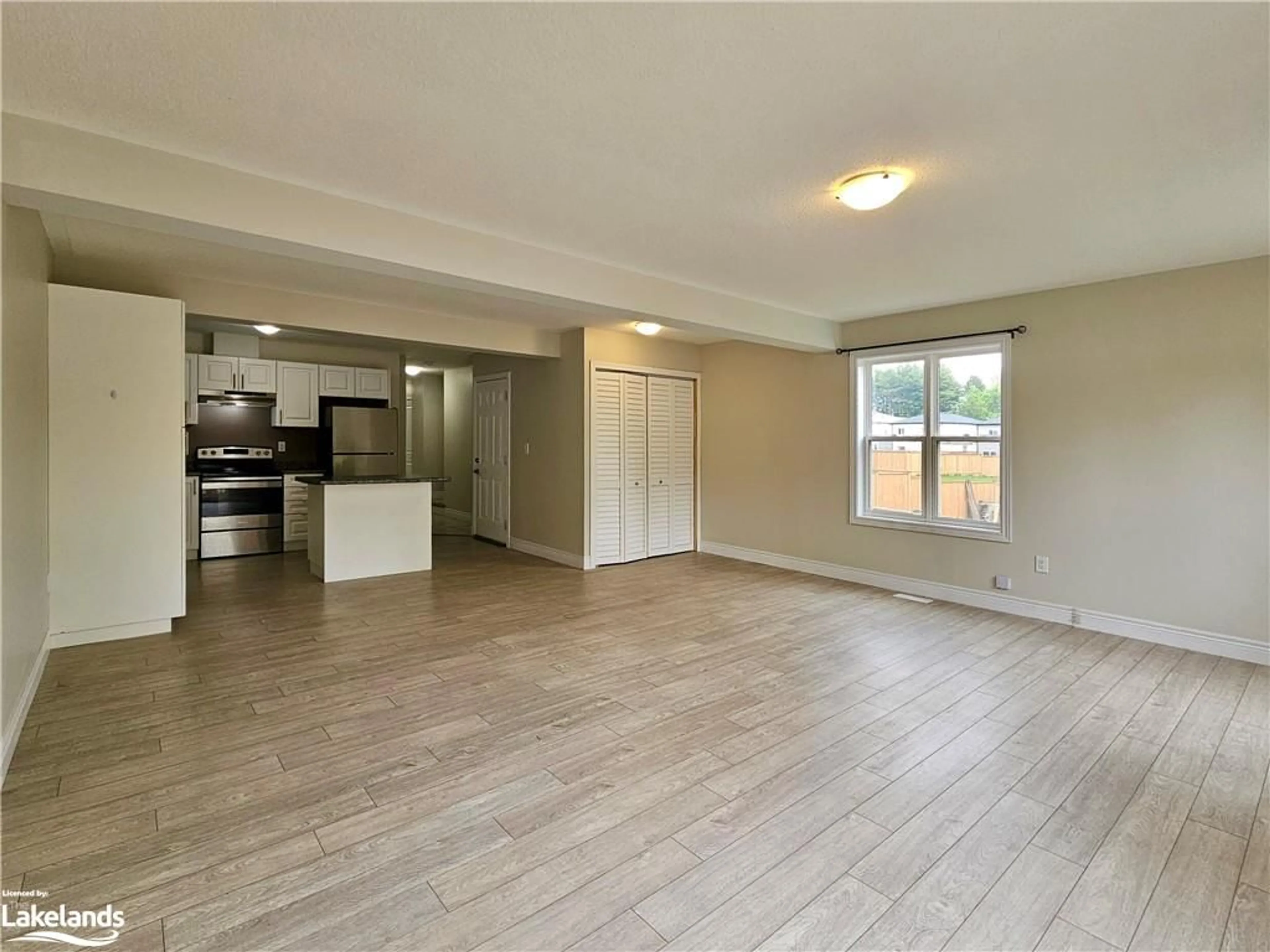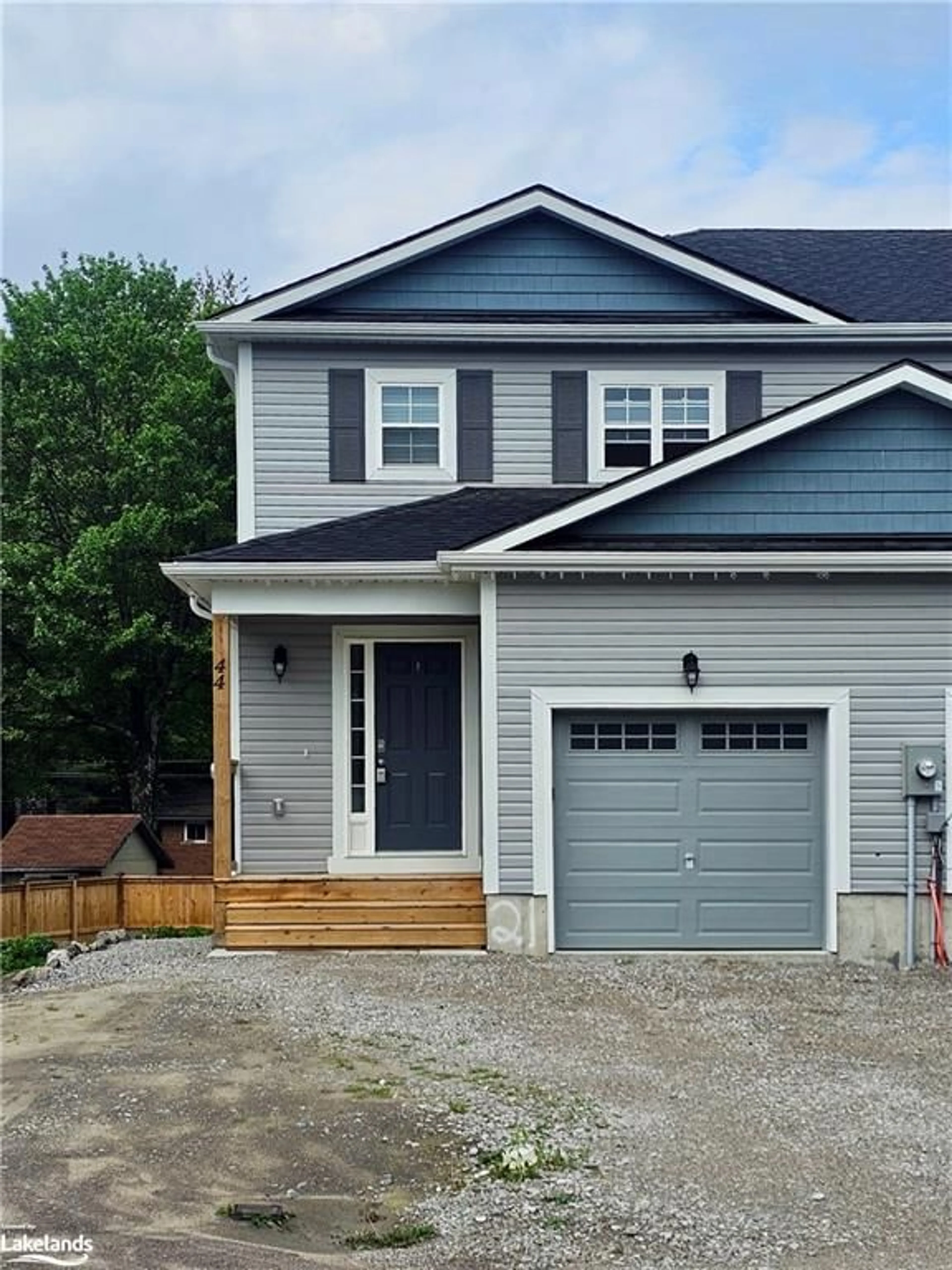44 Nicole Park Crt, Bracebridge, Ontario P1L 0C8
Contact us about this property
Highlights
Estimated ValueThis is the price Wahi expects this property to sell for.
The calculation is powered by our Instant Home Value Estimate, which uses current market and property price trends to estimate your home’s value with a 90% accuracy rate.$761,000*
Price/Sqft$344/sqft
Days On Market67 days
Est. Mortgage$2,963/mth
Tax Amount (2023)$3,878/yr
Description
**NEW PRICE** RARE FIND! This 2 year new home with bonus LEGAL 1-bedroom apartment is situated on a premium, pie-shaped cul de sac lot in a great neighbourhood just steps to school, shopping, trails and all that Bracebridge has to offer. Main unit, which consists of 1st and 2nd floors offering 1500 sq ft of living space, features large windows throughout allowing tonnes of natural light to flow through the entire space. Front door hallway, which includes a 2 pc powder room and interior access to garage, leads to the well equipped kitchen with stainless steel appliances, loads of cupboards and centre island with more storage, then onto a sprawling great room (17' x 18'!) with sliders to a balcony, and main floor laundry room. Upstairs, there are 4 - yes, FOUR! - bright and spacious bedrooms, including a generous master with 4 pc ensuite and sizeable walk in closet, and a main 4 pc bathroom. The basement unit has its own private side entrance which leads to the nicely appointed and professionally completed 1-bedroom apartment with kitchen, living room, 4 pc bathroom, laundry room and utility area plus storage area. Move into the main unit and enjoy built-in revenue from the lower unit.
Property Details
Interior
Features
Main Floor
Bathroom
1.80 x 0.912-Piece
Laundry
1.60 x 1.02Great Room
5.21 x 5.72Walkout to Balcony/Deck
Kitchen
3.28 x 4.01Exterior
Features
Parking
Garage spaces 1
Garage type -
Other parking spaces 2
Total parking spaces 3
Property History
 42
42


