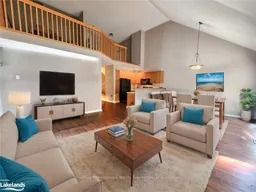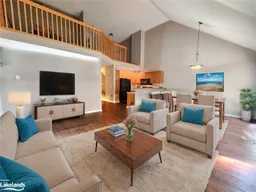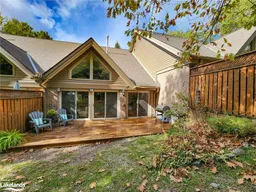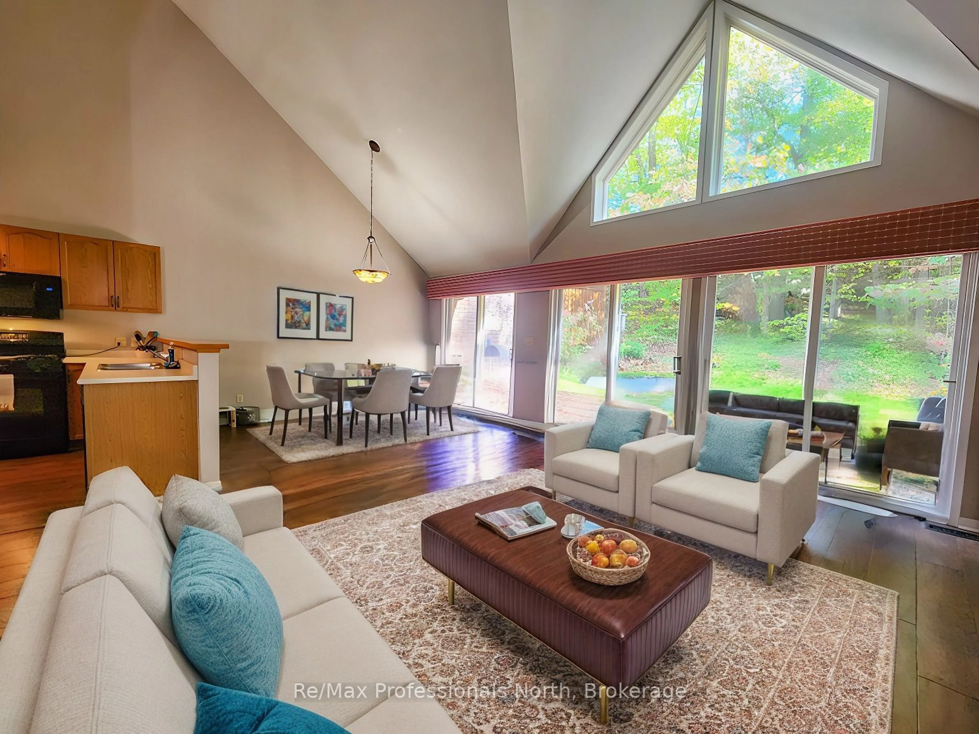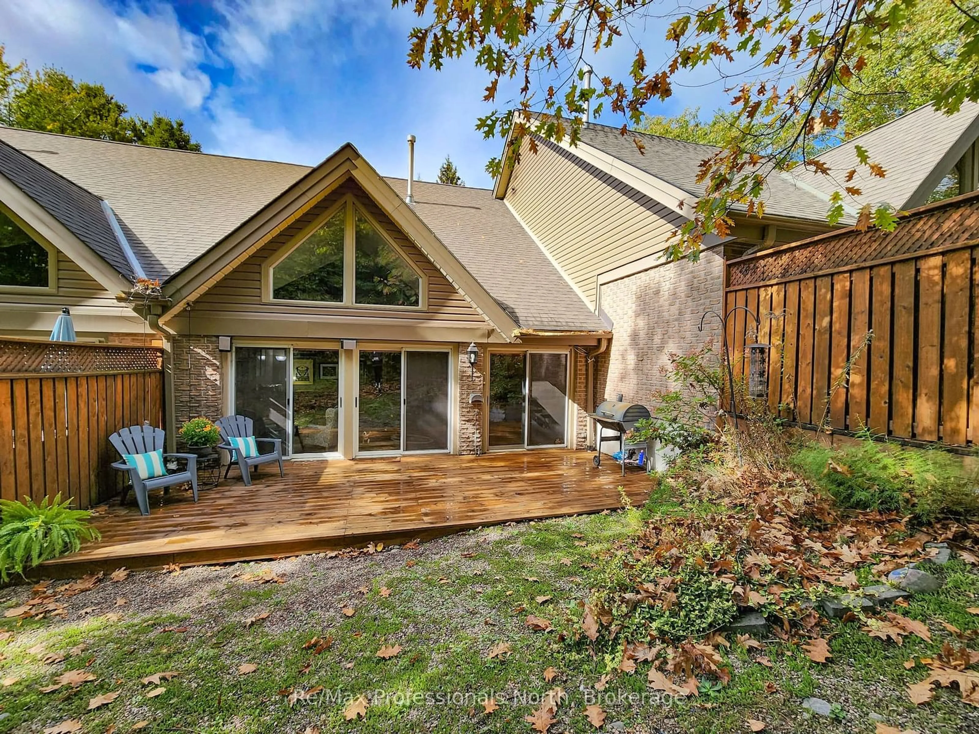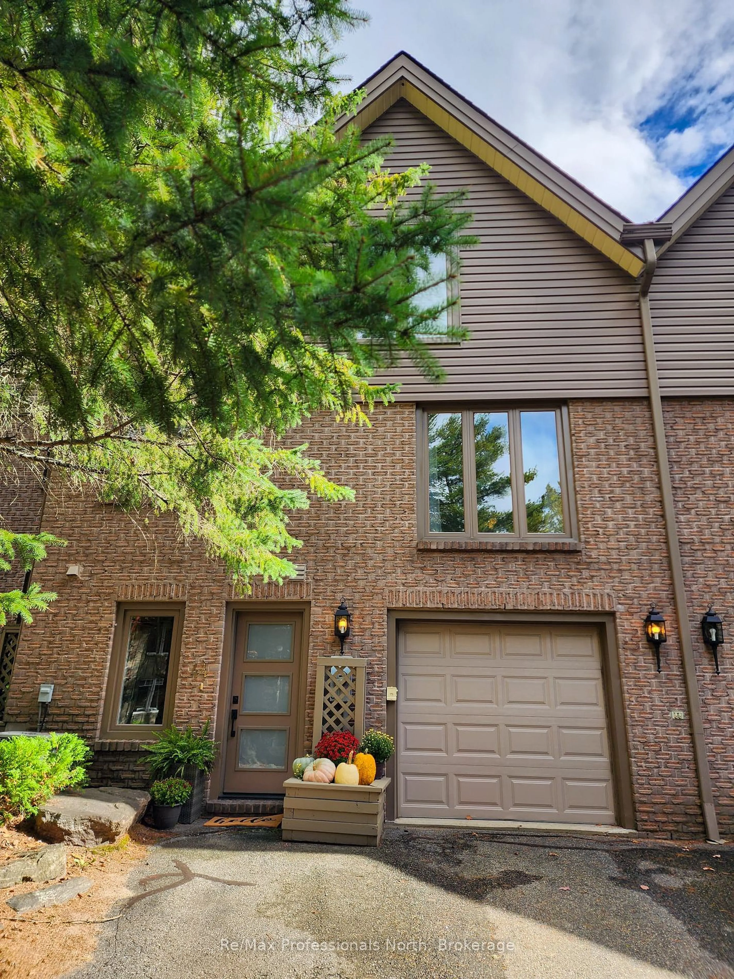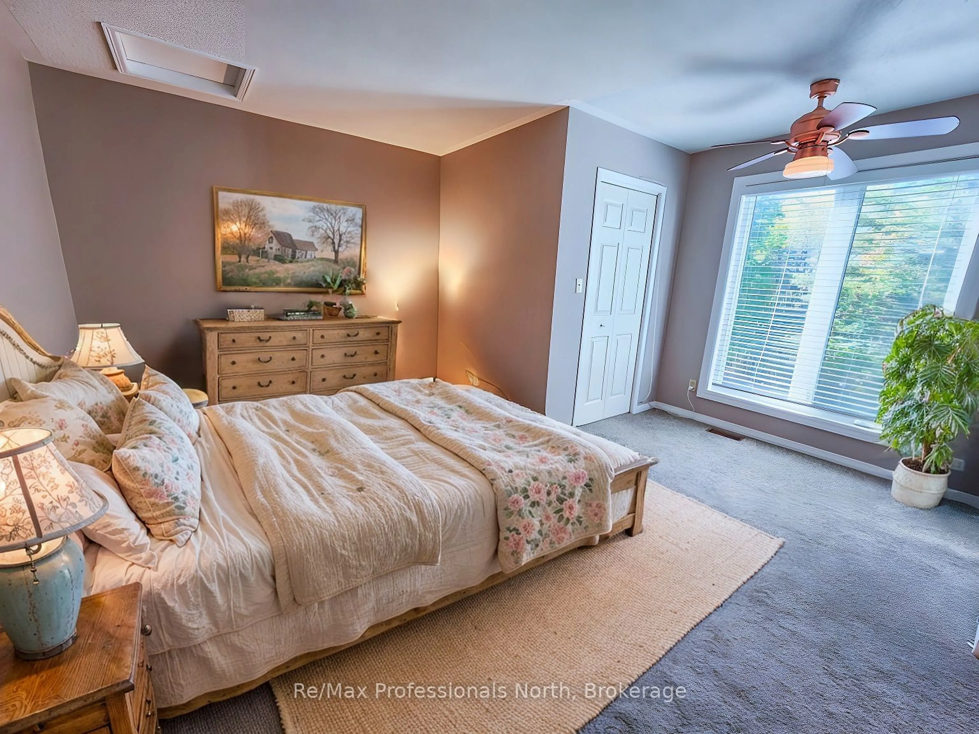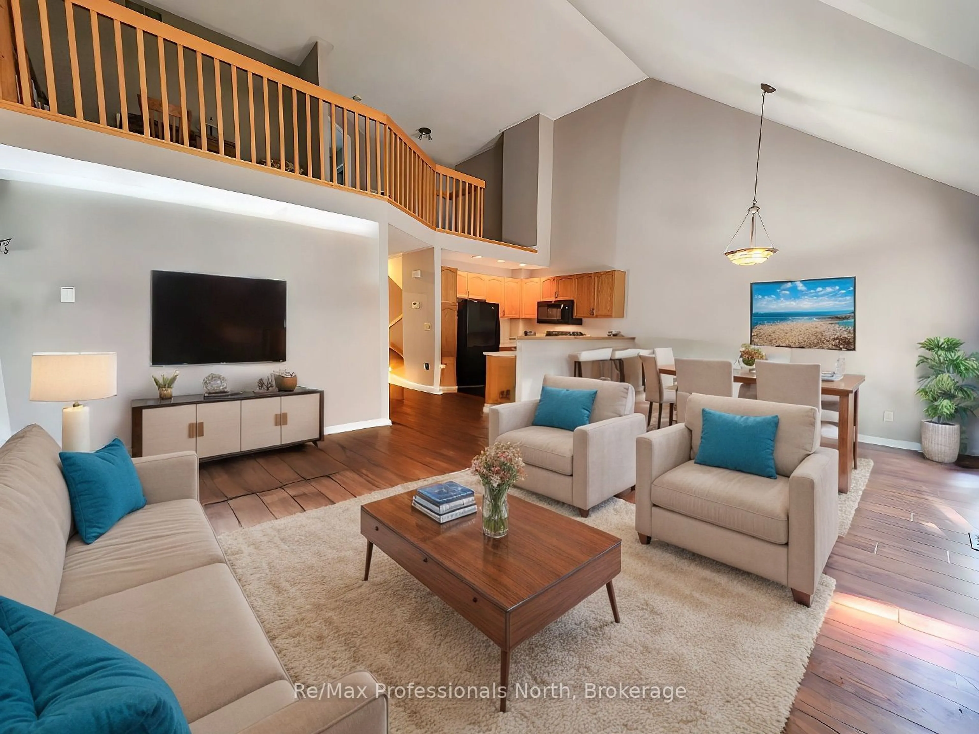44 FAIRWAYS Crt, Bracebridge, Ontario P1L 1C6
Contact us about this property
Highlights
Estimated ValueThis is the price Wahi expects this property to sell for.
The calculation is powered by our Instant Home Value Estimate, which uses current market and property price trends to estimate your home’s value with a 90% accuracy rate.Not available
Price/Sqft$294/sqft
Est. Mortgage$2,143/mo
Maintenance fees$840/mo
Tax Amount (2024)$3,017/yr
Days On Market9 days
Description
Always wanted a home, but not into yard work?! Welcome to The Fairways - Nestled in mature Muskoka landscaping, and tucked against the backdrop of South Muskoka Golf Club, you'll delight in this private enclave of upscale townhomes. The monthly fee covers ALL exterior maintenance, including snow removal (driveway/deck), leaf blowing/removal, cleaning gutters, window washing, furnace filter change and inspection twice a year, etc. You'll feel removed from the hustle and bustle of Bracebridge, but will enjoy the close proximity to downtown, including healthcare, places of worship and shopping. Inside, you might forget you're in a townhome - the vaulted ceiling, the open concept, the numerous windows and 3 sets of sliding doors, watch the local deer pass by! Boasting 2 oversized bedrooms (both with walk in closets and ensuite bathrooms), a loft area, 2 storage rooms, 2.5 bathrooms, unobstructed backyard views, expansive deck and privacy, the layout of this unit is ideal. New windows, roof, deck/privacy panels, garage door, toilet, outdoor lighting, front door, 3 sets of sliding doors to be replaced 2025. This is a well managed complex, with rare turnover (this unit was the last sale in 2018). Pet friendly! Low utility costs. Note -some photos are virtually staged.
Property Details
Interior
Features
2nd Floor
Bathroom
0.00 x 0.00Ensuite Bath
Bathroom
0.00 x 0.00Kitchen
2.43 x 1.82Prim Bdrm
5.02 x 4.03Ensuite Bath / W/I Closet
Exterior
Parking
Garage spaces 1
Garage type Attached
Other parking spaces 2
Total parking spaces 3
Condo Details
Inclusions
Property History
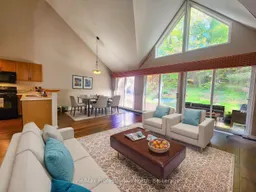 24
24