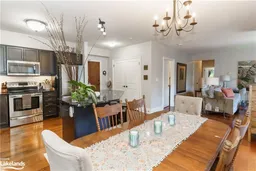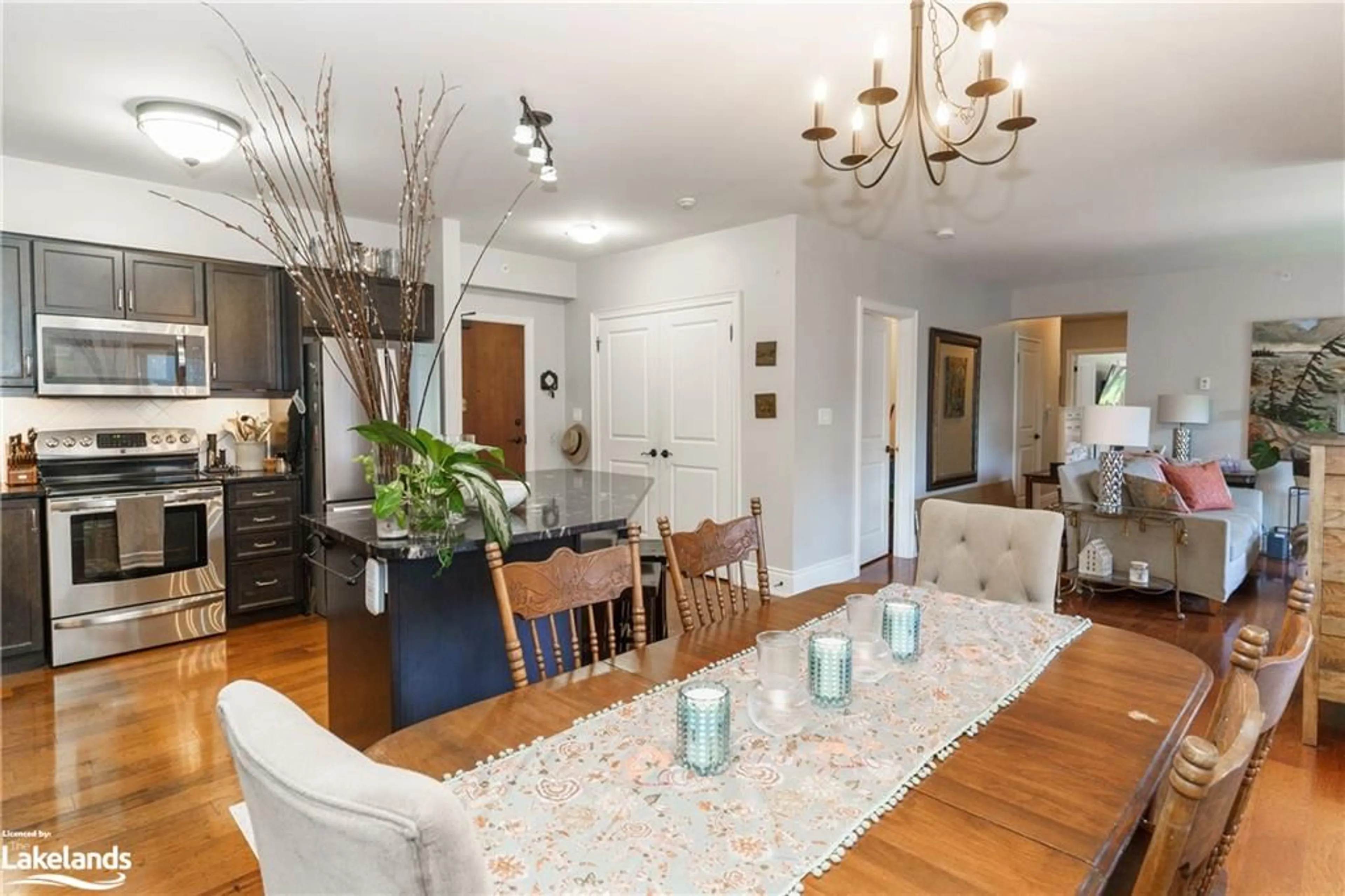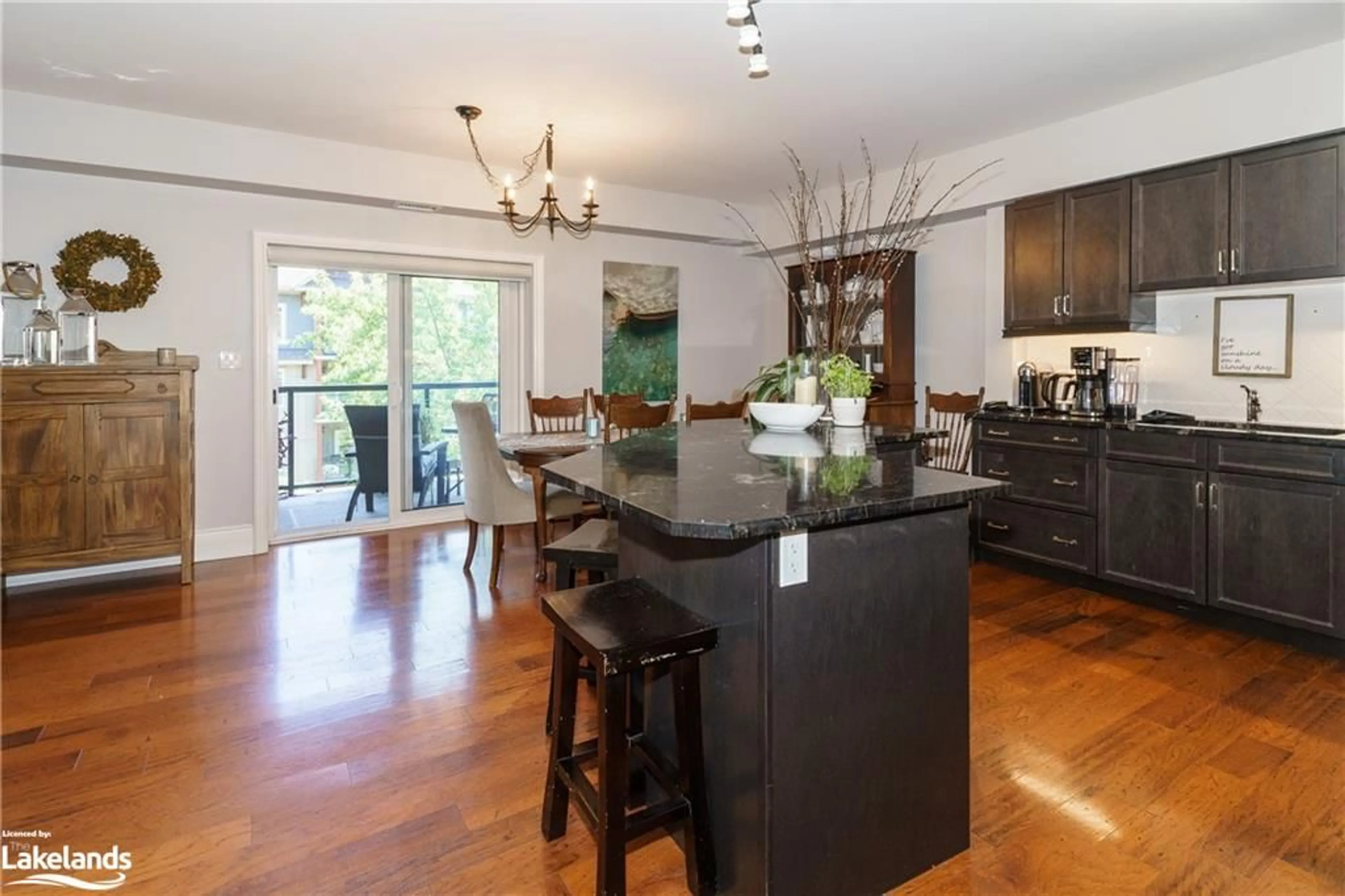391C Manitoba St #404, Bracebridge, Ontario P1L 0B6
Contact us about this property
Highlights
Estimated ValueThis is the price Wahi expects this property to sell for.
The calculation is powered by our Instant Home Value Estimate, which uses current market and property price trends to estimate your home’s value with a 90% accuracy rate.$614,000*
Price/Sqft$465/sqft
Days On Market3 days
Est. Mortgage$2,641/mth
Maintenance fees$880/mth
Tax Amount (2024)$4,130/yr
Description
Welcome to Unit 404 at Granite Springs. One of the larger units in the condominium offer an open concept living area. The kitchen has newer appliances and centre island with lots of storage. Adjacent to the kitchen is the dining area and a walkout to the balcony. The living room has large picture window for plenty of natural light and a gas fireplace to cosy up to in the winter months. At the end of the hall is the large primary bedroom offer a walk in closet and full ensuite. For your guests there is a nice size bedroom and across the hall is the main 3 piece bath. Finally a den is located off the living area - perfect for office space. The storage locker is located just down the hall on the same floor. A designated parking space in the parking garage. Finally the clubhouse is a place you can meet up with friends in the condo. It offers a huge great room with tables for cards, shuffleboard and a cosy conversation area around the fireplace. A gym is available for all owners, along with a library. The clubhouse offers a full kitchen and is available for rental for guests' special occasions. All of this set back on a beautifully landscaped property backing onto the golf course. Come and see if this unit is for you.
Property Details
Interior
Features
Main Floor
Kitchen/Dining Room
3.58 x 5.69Engineered Hardwood
Den
3.30 x 2.46Engineered Hardwood
Bedroom Primary
3.58 x 5.13Engineered Hardwood
Living Room
4.90 x 4.19Engineered Hardwood
Exterior
Features
Parking
Garage spaces 1
Garage type -
Other parking spaces 0
Total parking spaces 1
Condo Details
Amenities
Clubhouse, Elevator(s)
Inclusions
Property History
 37
37

