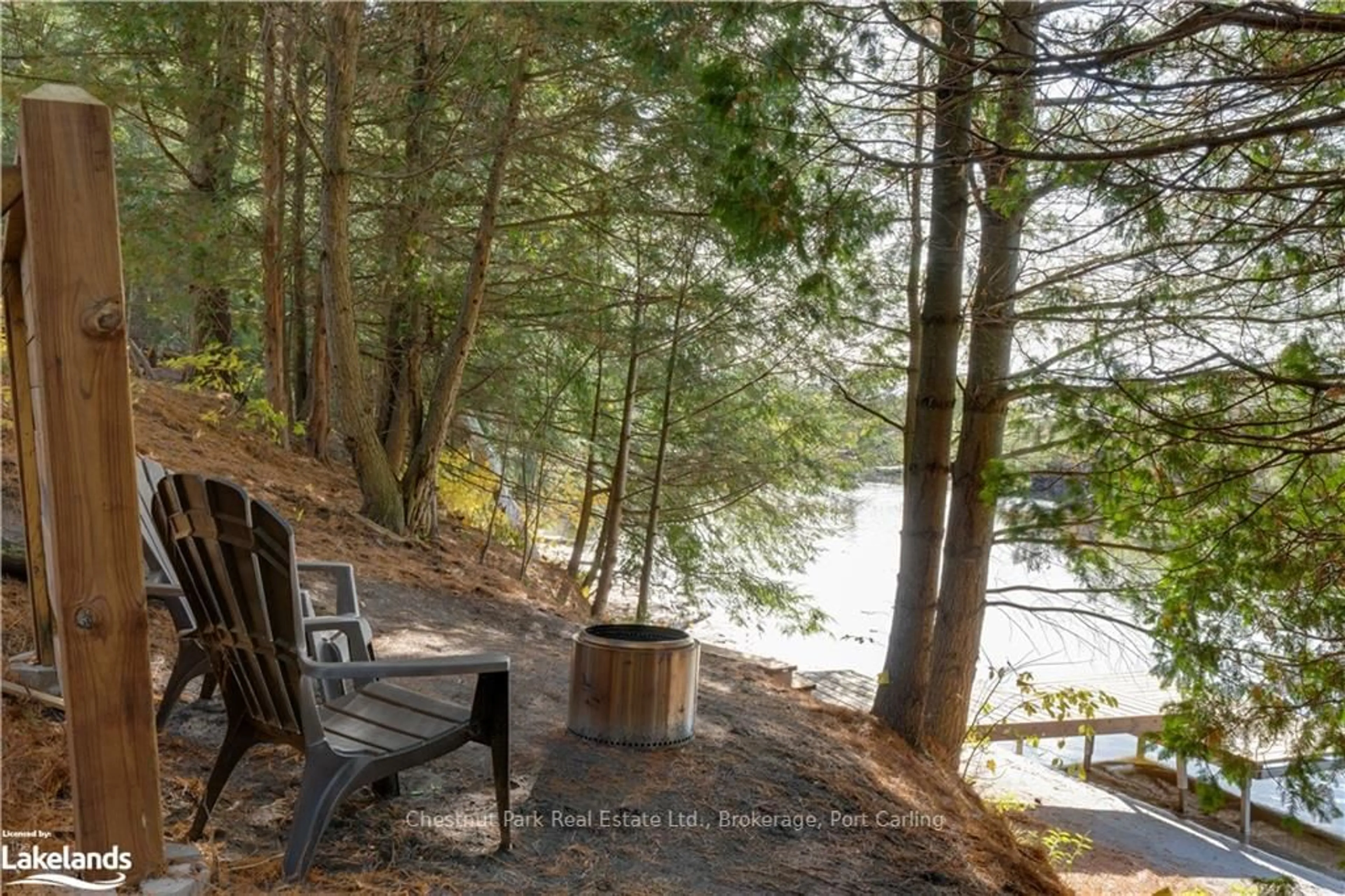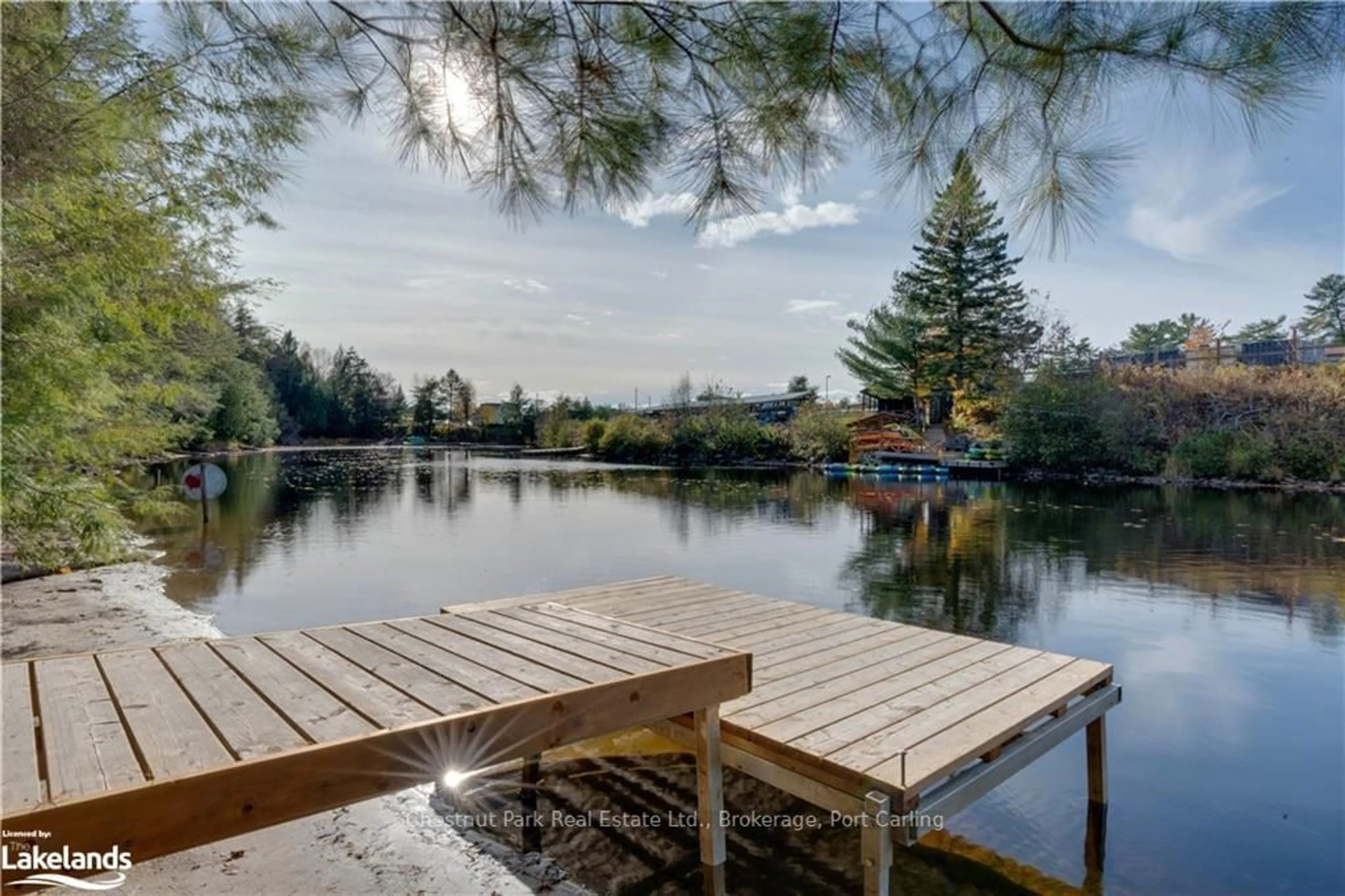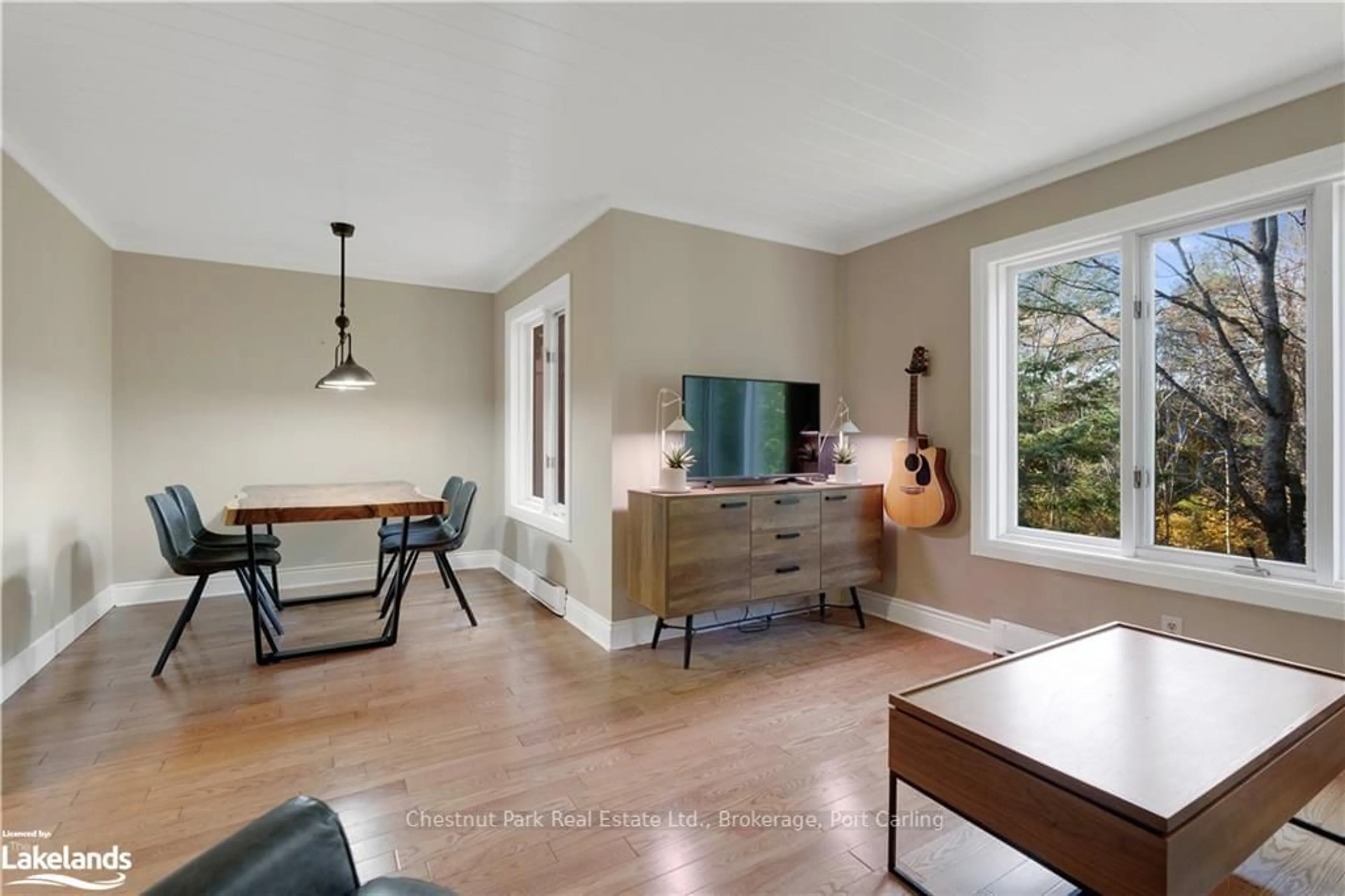39 SOUTHBANK Dr #7, Bracebridge, Ontario P1L 1G2
Contact us about this property
Highlights
Estimated ValueThis is the price Wahi expects this property to sell for.
The calculation is powered by our Instant Home Value Estimate, which uses current market and property price trends to estimate your home’s value with a 90% accuracy rate.Not available
Price/Sqft$456/sqft
Est. Mortgage$2,530/mo
Maintenance fees$480/mo
Tax Amount (2023)$2,442/yr
Days On Market101 days
Description
Embrace the Muskoka lifestyle in this beautifully renovated riverfront "Southbank" condo townhouse. Ideally situated near parks, schools, shopping, restaurants, and downtown, this home offers both convenience and tranquility. Nestled on a secluded, low-traffic parcel along the Muskoka River, it provides direct water access to downtown, Muskoka Falls, and Lake Muskoka. Enjoy exceptional paddling opportunities dockside on the river. The main floor features a spacious entryway with heated floors, a kitchen equipped with brand-new appliances, and a two-piece bathroom off the front entrance. The living and dining areas boast hardwood floors and offer stunning views of the surrounding forest. Upstairs, there are two bedrooms and a four-piece bathroom all tastefully renovated and freshly painted. The main bath offers heated tile flooring while providing a bright and airy environment. The finished lower level includes an office/rec room, a utility room, and laundry facilities. The expansive family room or third bedroom has a large window and walkout access to the rear deck. Enjoy your evening beverage or morning coffee while surrounded by towering trees and wildlife. A short, scenic trail from the deck leads to a serene spot along the river, perfect for relaxing by a fire, enjoying the dock, swimming, or launching a kayak or paddle board. It's an idyllic setting for a summer day in Muskoka.
Property Details
Interior
Features
Main Floor
Foyer
2.39 x 1.80Dining
2.64 x 2.51Living
3.76 x 4.19Bathroom
1.47 x 1.83Exterior
Parking
Garage spaces -
Garage type -
Total parking spaces 1
Condo Details
Amenities
Visitor Parking
Inclusions
Property History
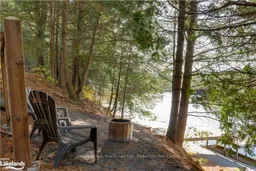 40
40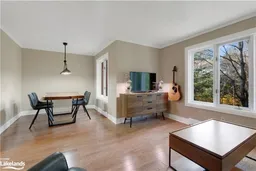 44
44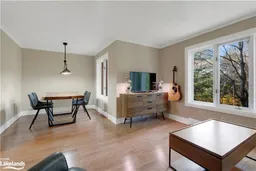 44
44
