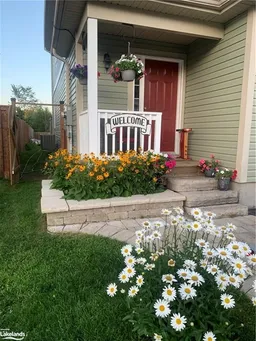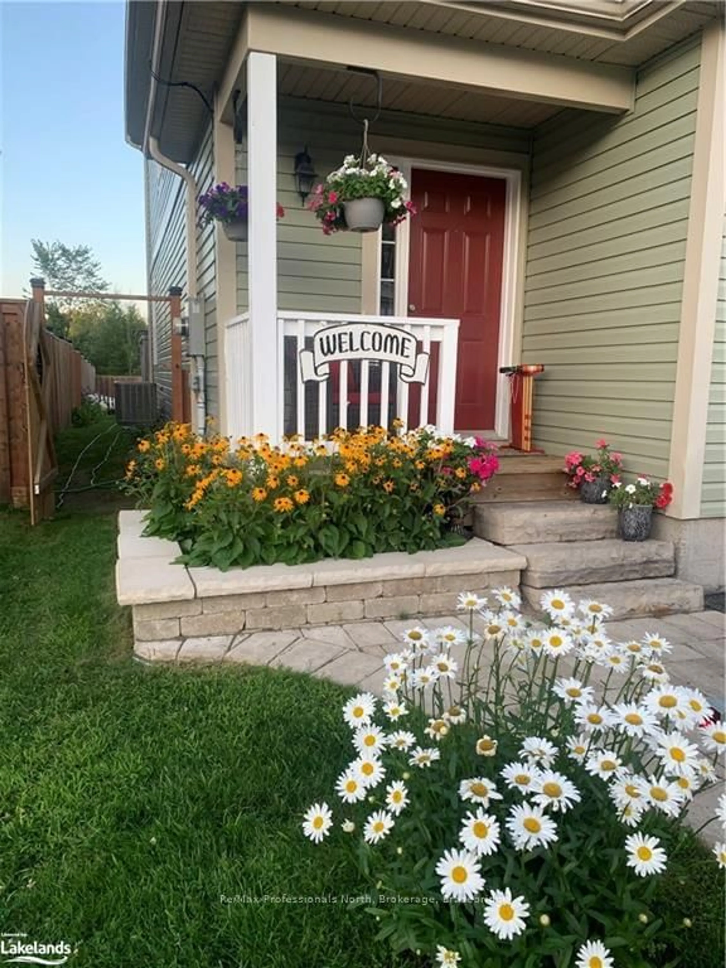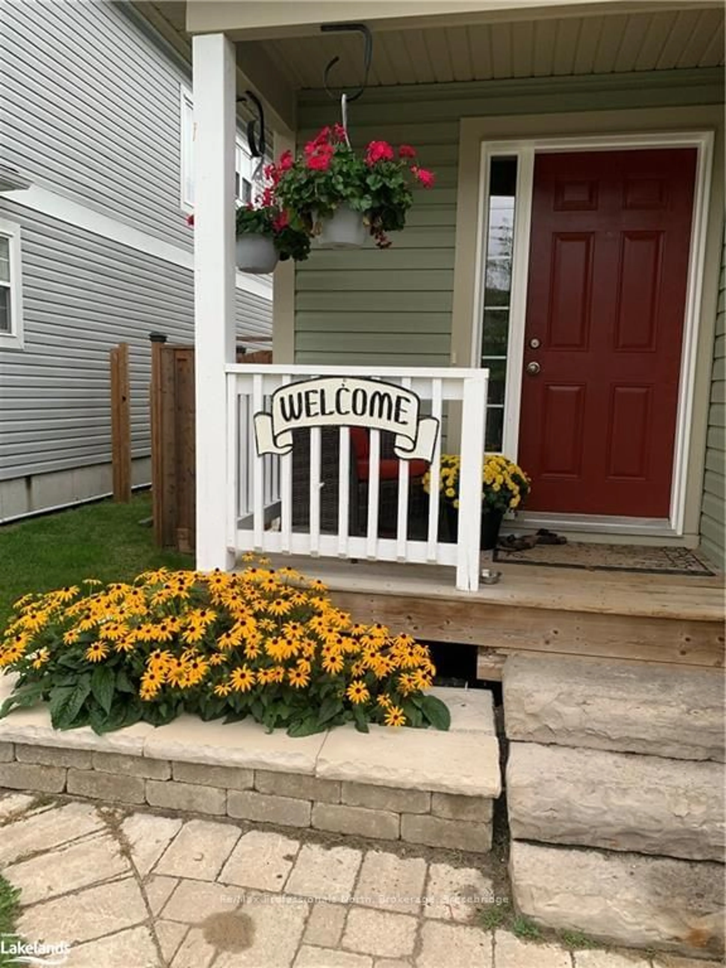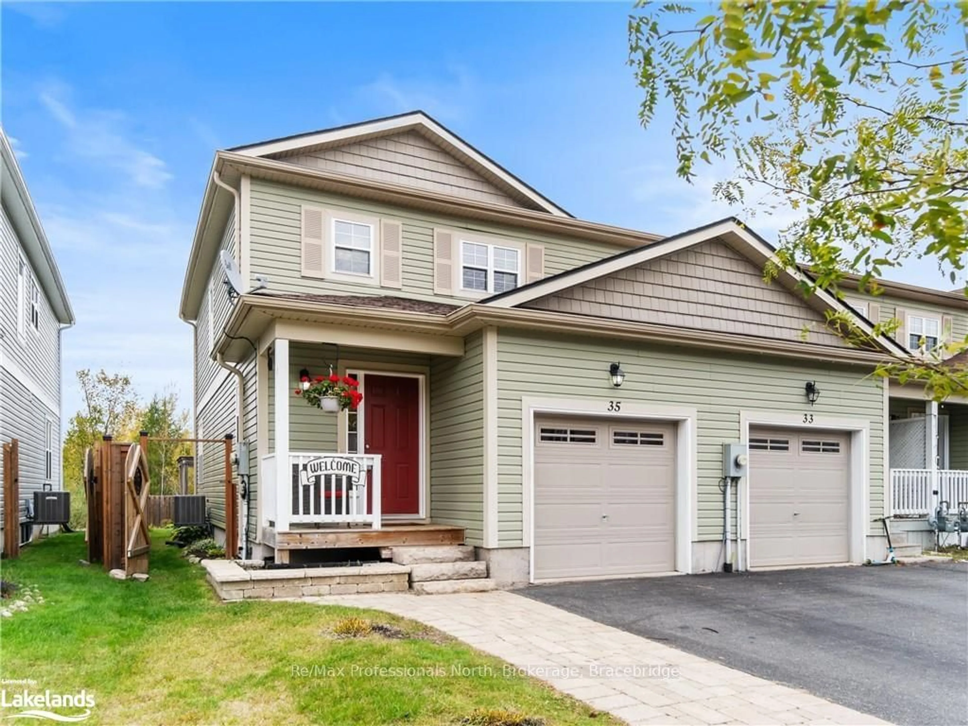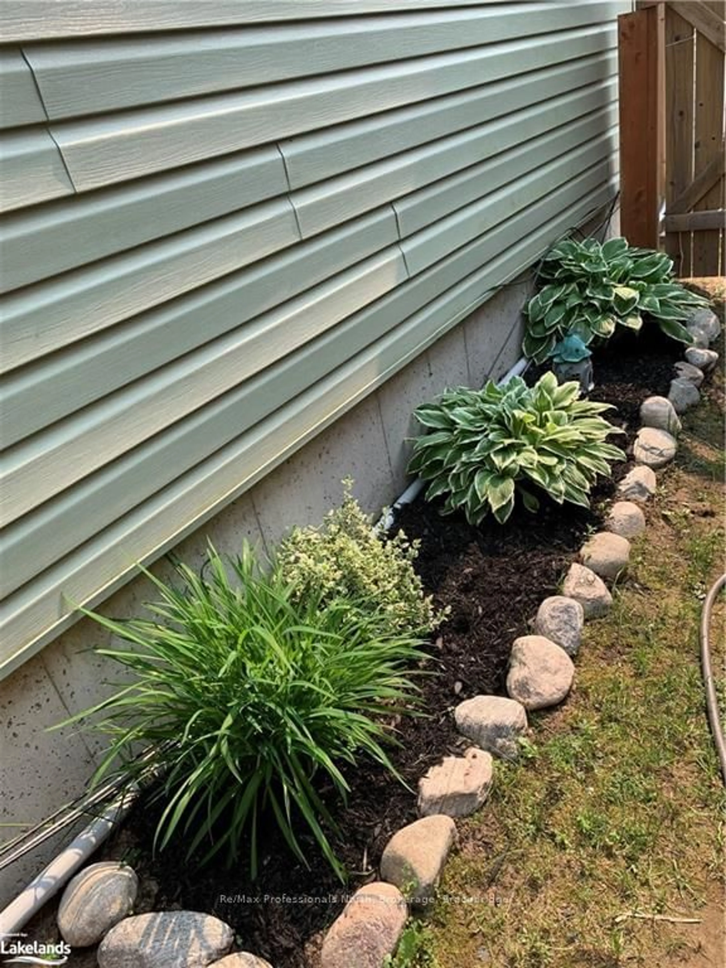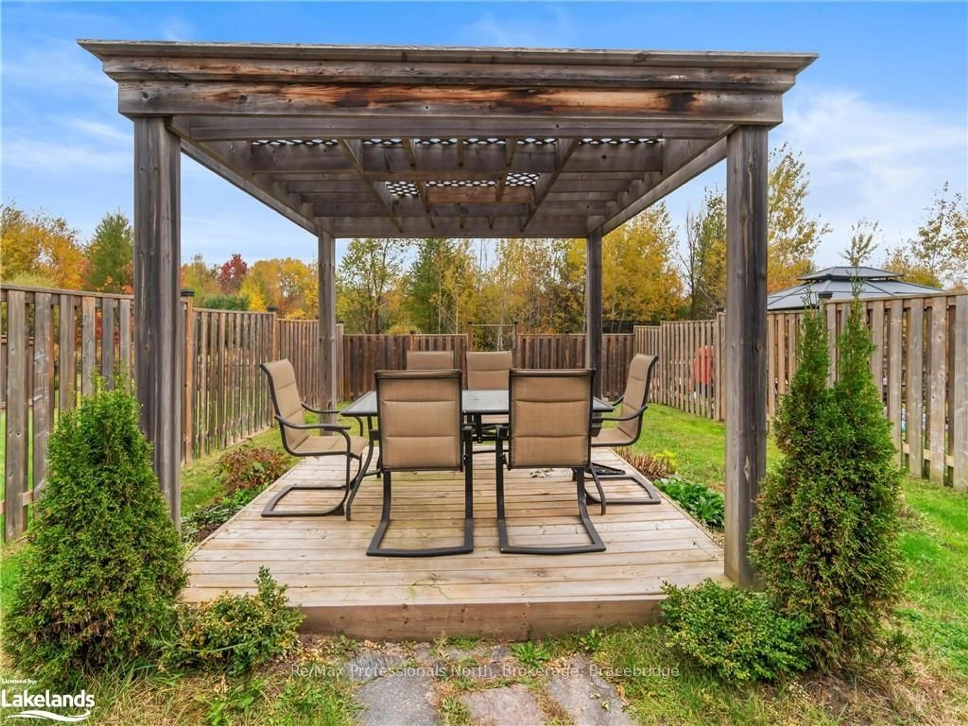35 LITTLE RYANS Way, Bracebridge, Ontario P1L 1W9
Contact us about this property
Highlights
Estimated ValueThis is the price Wahi expects this property to sell for.
The calculation is powered by our Instant Home Value Estimate, which uses current market and property price trends to estimate your home’s value with a 90% accuracy rate.Not available
Price/Sqft-
Est. Mortgage$2,530/mo
Tax Amount (2024)$3,200/yr
Days On Market128 days
Description
Bright, Beautiful, and Affordable end unit Townhome in a Family-Friendly Neighborhood! Discover this impeccably maintained 3-bedroom, 2.5-bathroom townhome, offering both style and comfort in a sought-after community. Built in 2014, this home boasts a thoughtfully landscaped, fully fenced backyardperfect for privacy and your pets to enjoyalong with a charming deck and gazebo, ideal for outdoor relaxation. Step inside to a modern, open-concept layout with a full set of stainless steel kitchen appliances centre island plan, with ample room for dining table and living space. . The single attached garage provides additional storage or parking with driveway offering parking spaces for 3 vehicles. The laundry area is in the unfinished and presents an exciting opportunity to expand your living space or keep it as extra storage. Situated in a prime location, youll enjoy easy access to the Sportsplex, BMLSS, and scenic trails. Plus, this home is on a convenient school bus route for BPS, Monck, MMO, and St. Dominics. Move-in ready, this townhome offers everything you needsimply unpack and start enjoying your new space. Quick closing is available, so dont miss your chance to call this gem home!.
Property Details
Interior
Features
Main Floor
Dining
2.44 x 3.78Kitchen
4.50 x 2.44Foyer
1.32 x 2.79Bathroom
1.09 x 1.732 Pc Bath
Exterior
Features
Parking
Garage spaces 1
Garage type Attached
Other parking spaces 2
Total parking spaces 3
Property History
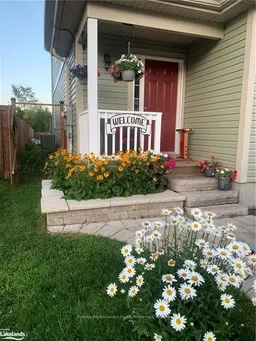 35
35