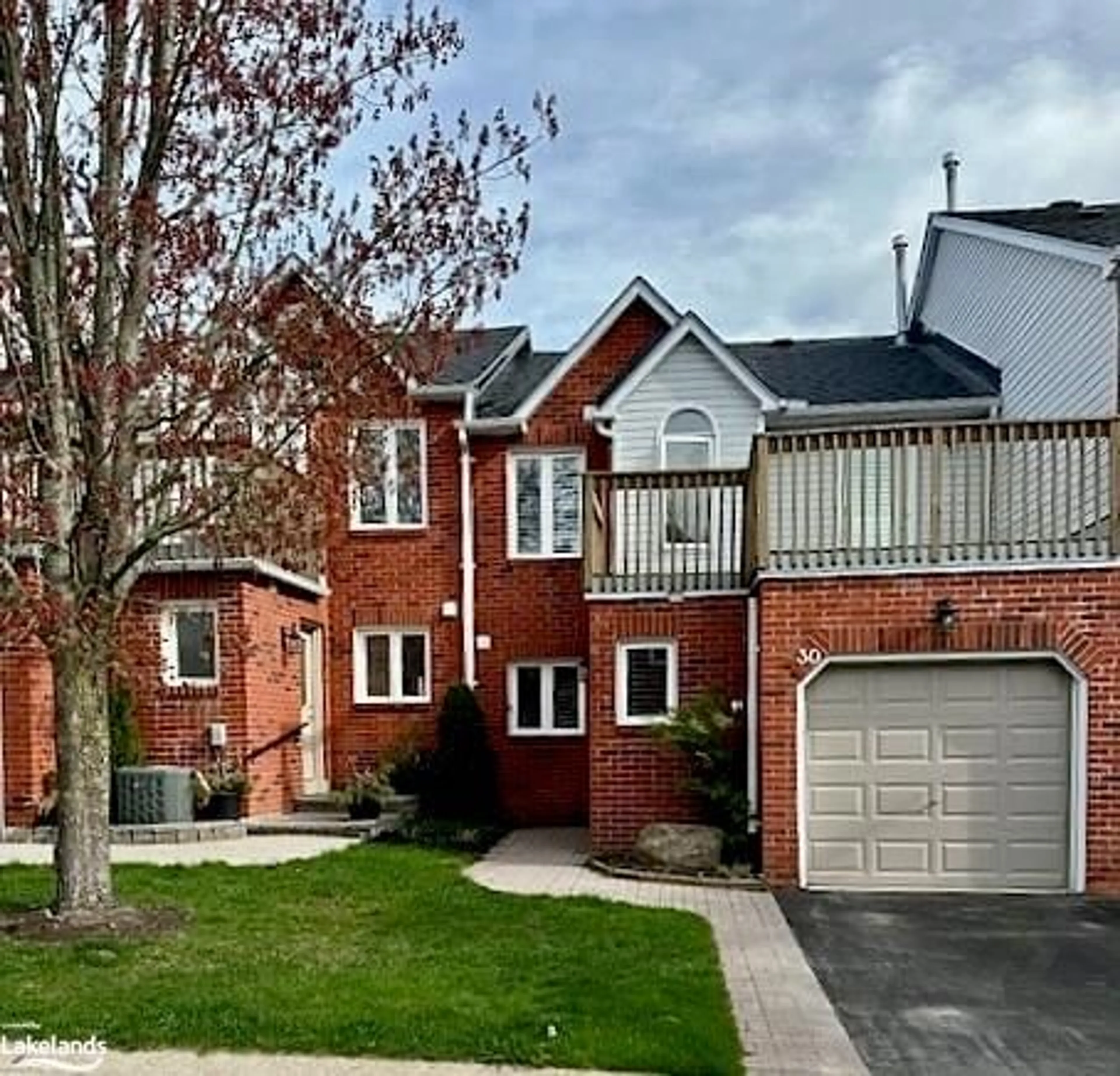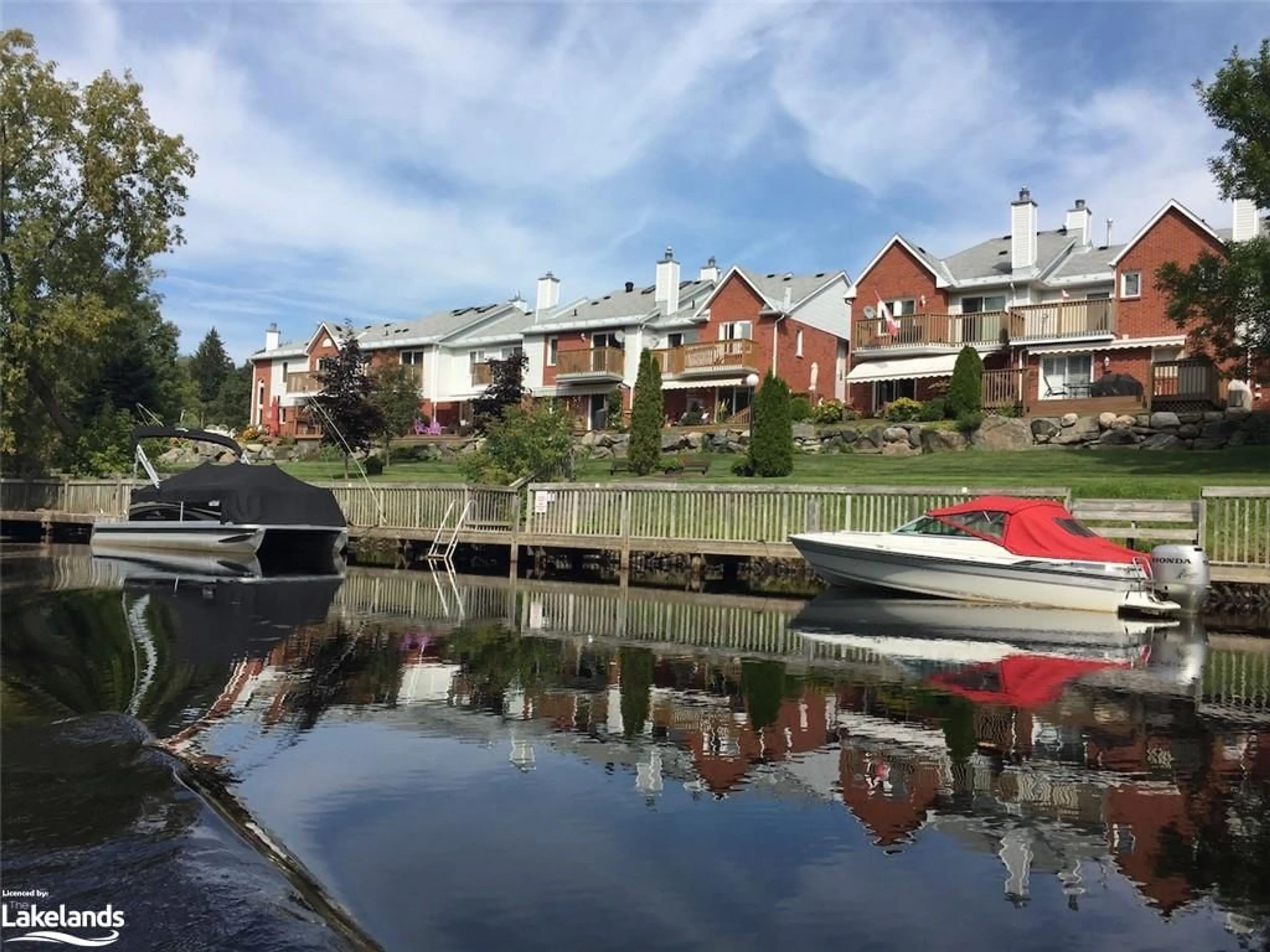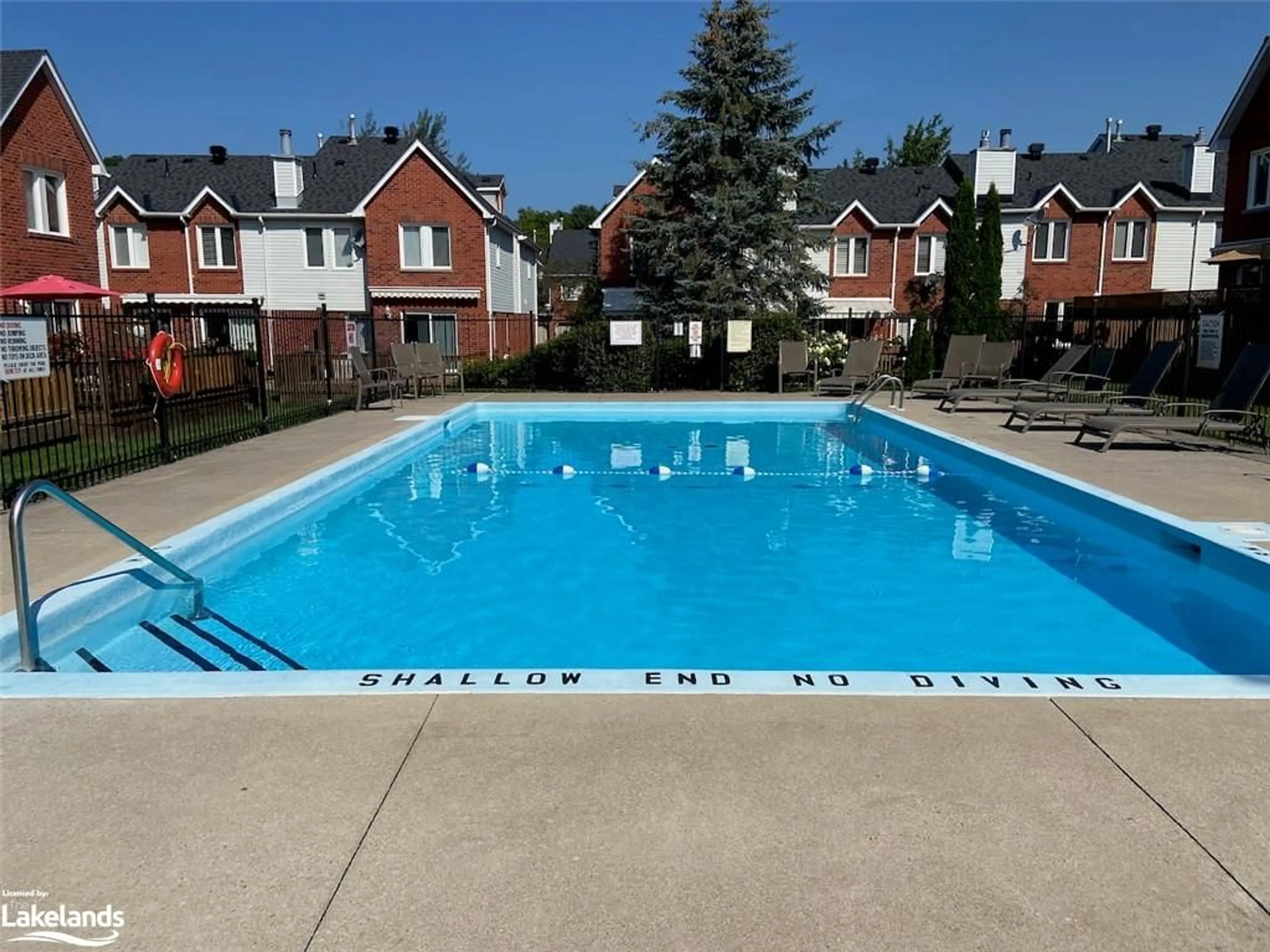30 Shoreline Dr, Bracebridge, Ontario P1L 1Z4
Contact us about this property
Highlights
Estimated ValueThis is the price Wahi expects this property to sell for.
The calculation is powered by our Instant Home Value Estimate, which uses current market and property price trends to estimate your home’s value with a 90% accuracy rate.$592,000*
Price/Sqft$376/sqft
Days On Market30 days
Est. Mortgage$2,272/mth
Maintenance fees$551/mth
Tax Amount (2023)$3,063/yr
Description
SHORES OF MUSKOKA ESTATES – THE LIFESTYLE YOU’VE BEEN WAITING FOR! An enclave of 70 condominium townhomes wrapping around the Muskoka River in Bracebridge. Docking privileges available. Boat to Lake Muskoka, Rosseau & Joseph. Swim in the pristine heated salt water pool or jump off the dock! Take a leisurely stroll uptown along the river and over the falls for shopping and dining. Go for an evening kayak ride to the falls. L-shape living/dining area with stack stone Regency linear gas fireplace and sliders onto 250 sq ft deck overlooking the pool with motorized retractable awning for your comfort. Yards of granite counter space in the kitchen with Frigidaire stainless steel appliances & granite breakfast bar. Primary bedroom w/4 pc ensuite w/ 7 ft double sink vanity & walk in shower w/glass doors. 2nd bedroom w/4 pc ensuite. 3rd bedroom currently set up as an office with walkout to 182 sq ft upper deck. Main floor powder room, laundry & pantry with wine fridge. Lakeland Networks Fibre Internet installed in townhome. Interlocking brick walkway, single car attached garage.
Property Details
Interior
Features
Main Floor
Living Room/Dining Room
5.28 x 3.00california shutters / fireplace / laminate
Living Room
3.35 x 3.05balcony/deck / california shutters / fireplace
Kitchen
3.66 x 2.44california shutters / double vanity / laminate
Bathroom
2-Piece
Exterior
Features
Parking
Garage spaces 1
Garage type -
Other parking spaces 1
Total parking spaces 2
Property History
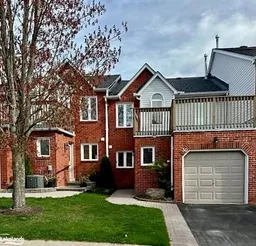 36
36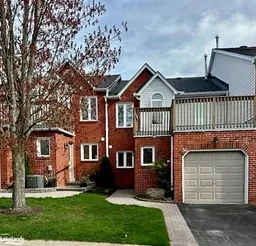 38
38
