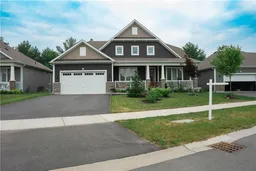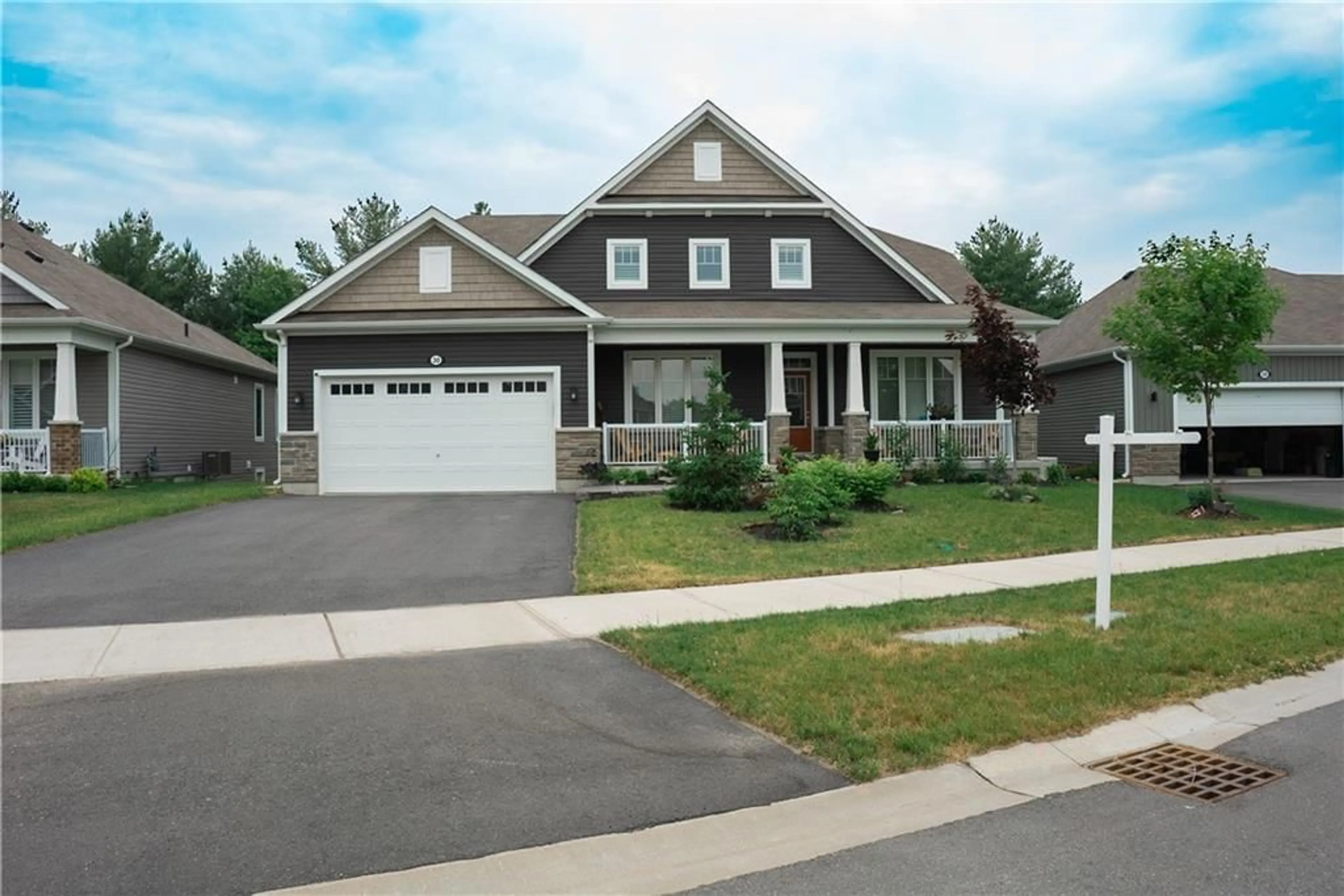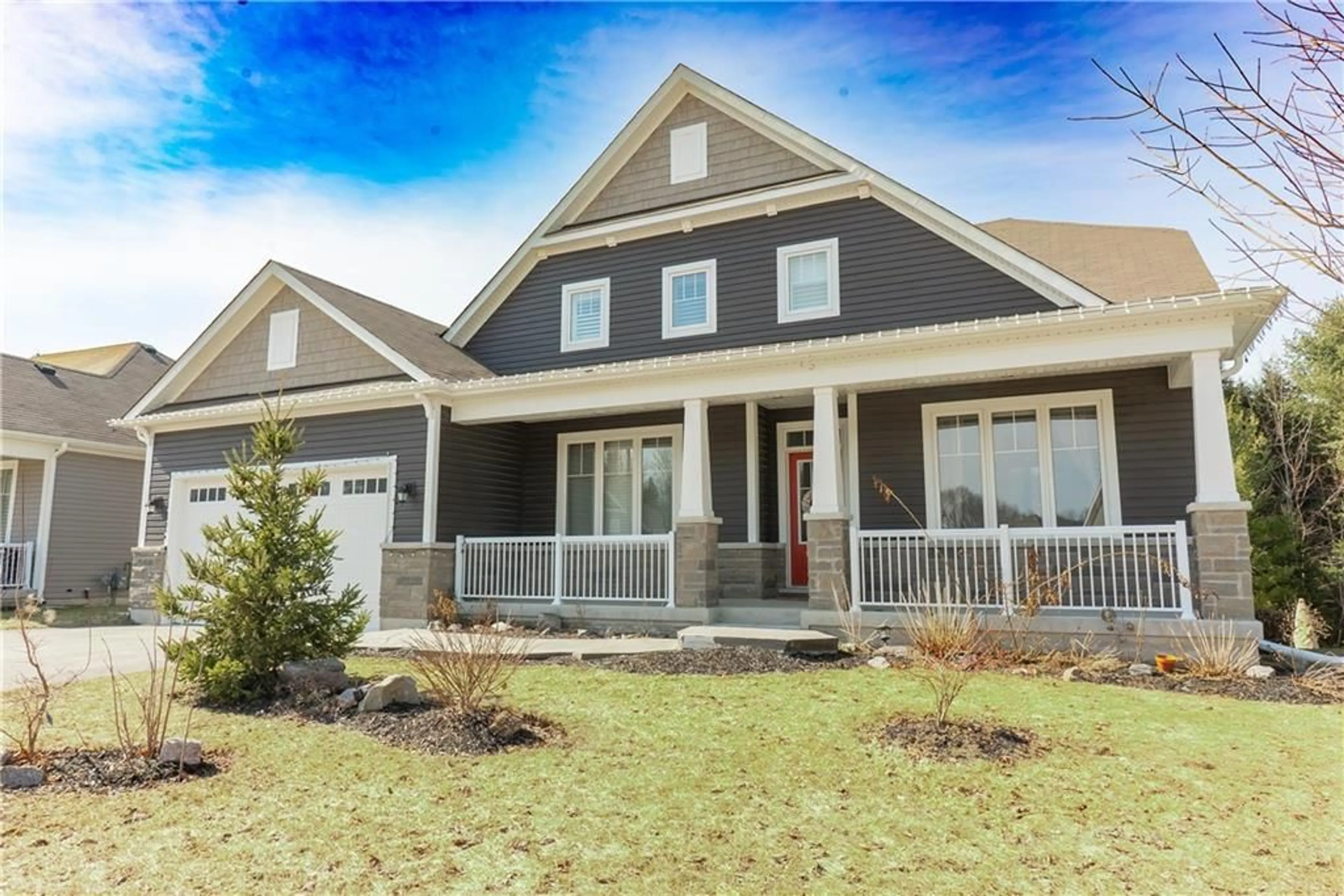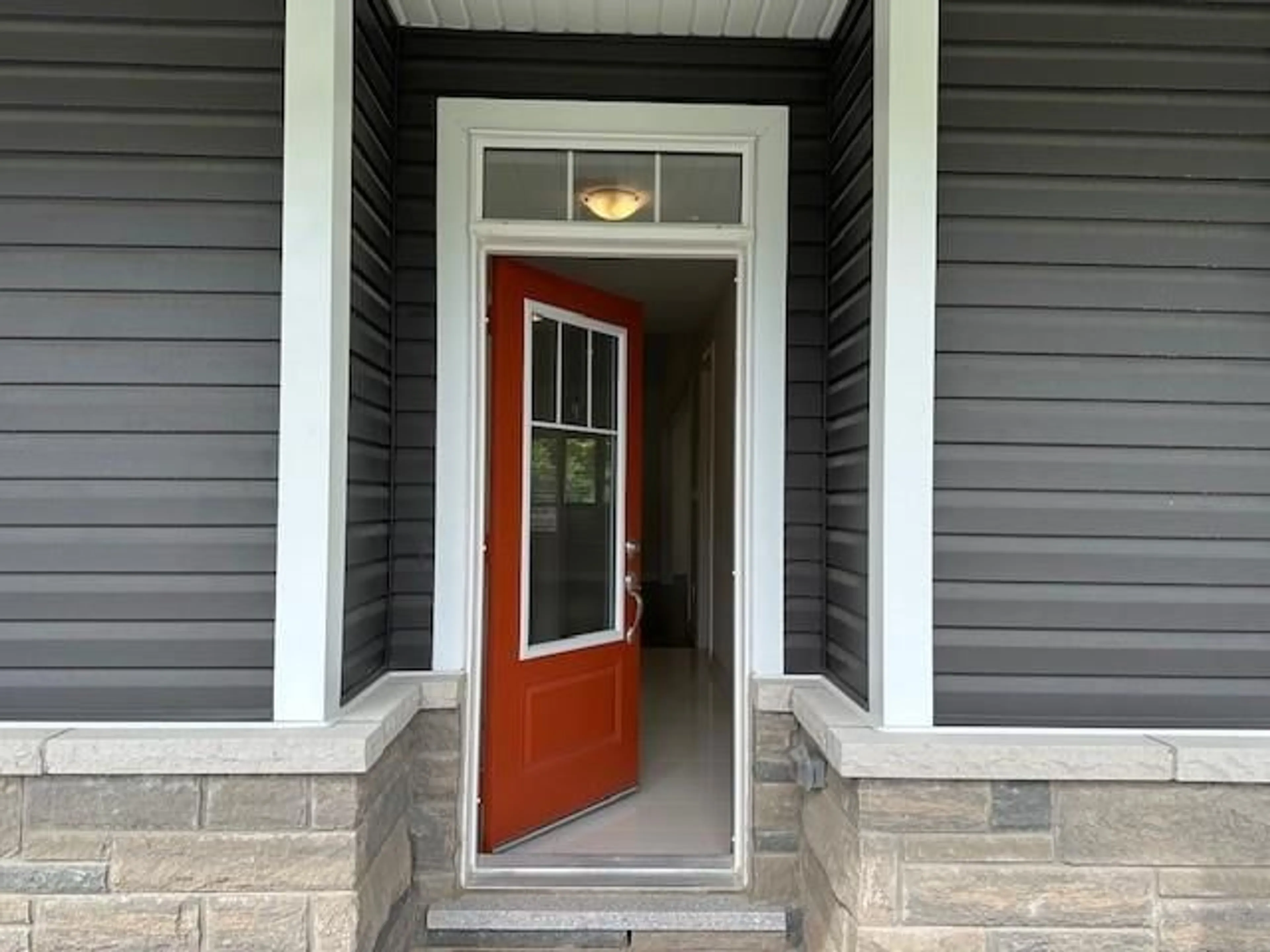30 Hunter Pl, Bracebridge, Ontario P1L 0E1
Contact us about this property
Highlights
Estimated ValueThis is the price Wahi expects this property to sell for.
The calculation is powered by our Instant Home Value Estimate, which uses current market and property price trends to estimate your home’s value with a 90% accuracy rate.$1,222,000*
Price/Sqft$478/sqft
Days On Market70 days
Est. Mortgage$5,145/mth
Tax Amount (2023)$6,750/yr
Description
A modern and luxurious home in a sought-after neighbourhood in Bracebridge. This stunning Mattany Home, Maple model Bungaloft built in 2020, has 3 bedrooms plus den, 3 baths. At 2025 sq ft with a 2 car garage and double driveway, this spacious home is perfect for your family's needs. The main fl. with hardwood throughout boasts a great room with fireplace and a stunning kitchen with oversized island. The perfect space to gather your family and friends. Escape to your main fl. primary bedroom with upgraded walk-in closet and ensuite. The additional bedroom and den/office, bathroom along with laundry and mudroom add to the spacious layout of this home. Spend time in the large loft overlooking the greatroom and steps to the third bedroom and bathroom. Walk out to the large landscaped back yard with privacy offered from 20 planted cedars and backing onto ravine and stream. The large basement is unfinished and ready for your creative plans while adding to your living space. Be wowed by all the upgrades made to this home in the kitchen, bathrooms, flooring, fireplace as well as $18000 in professional landscaping. Bracebridge is perfect for the outdoor enthusiast, boasting hiking trails, lakes and waterfalls. Enjoy first class theatre, and great fine and casual dining restaurants with many festivals and events in the downtown core. Get ready to enjoy the best of everything that Bracebridge has to offer and make this house your home.
Property Details
Interior
Features
2 Floor
Bedroom
10 x 11Bedroom
10 x 11Exterior
Parking
Garage spaces 2
Garage type Built-In, Asphalt
Other parking spaces 4
Total parking spaces 6
Property History
 48
48


