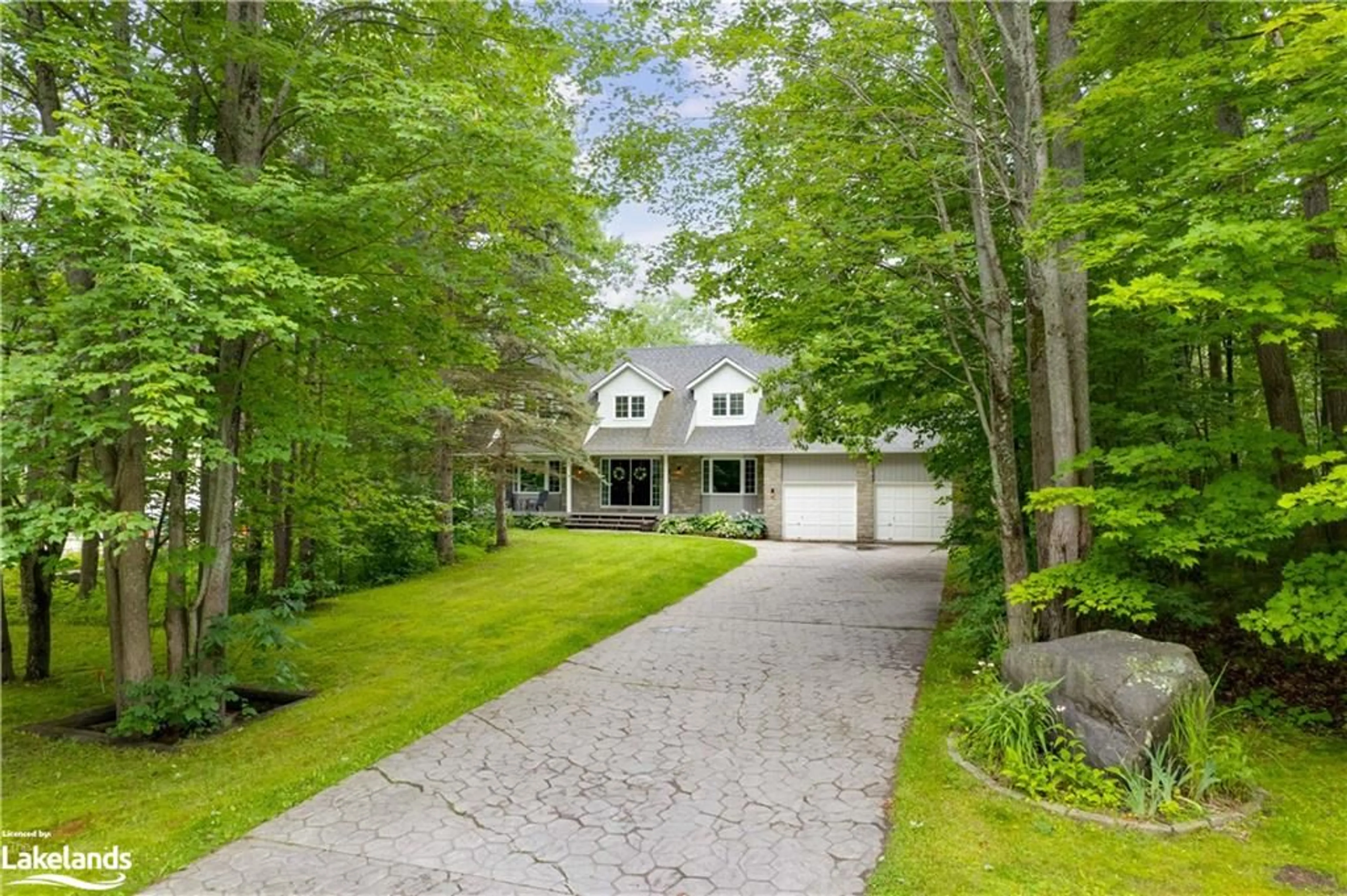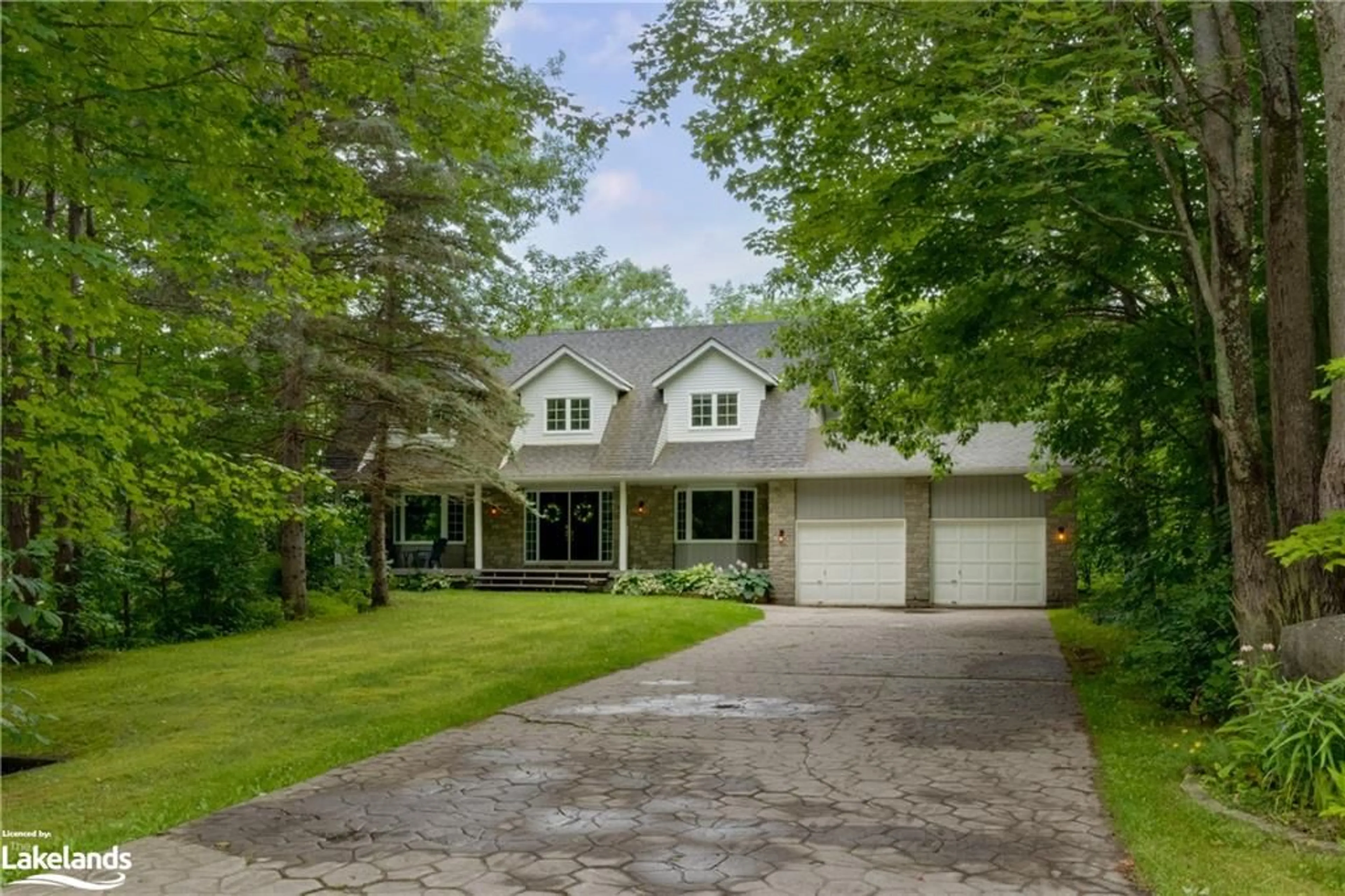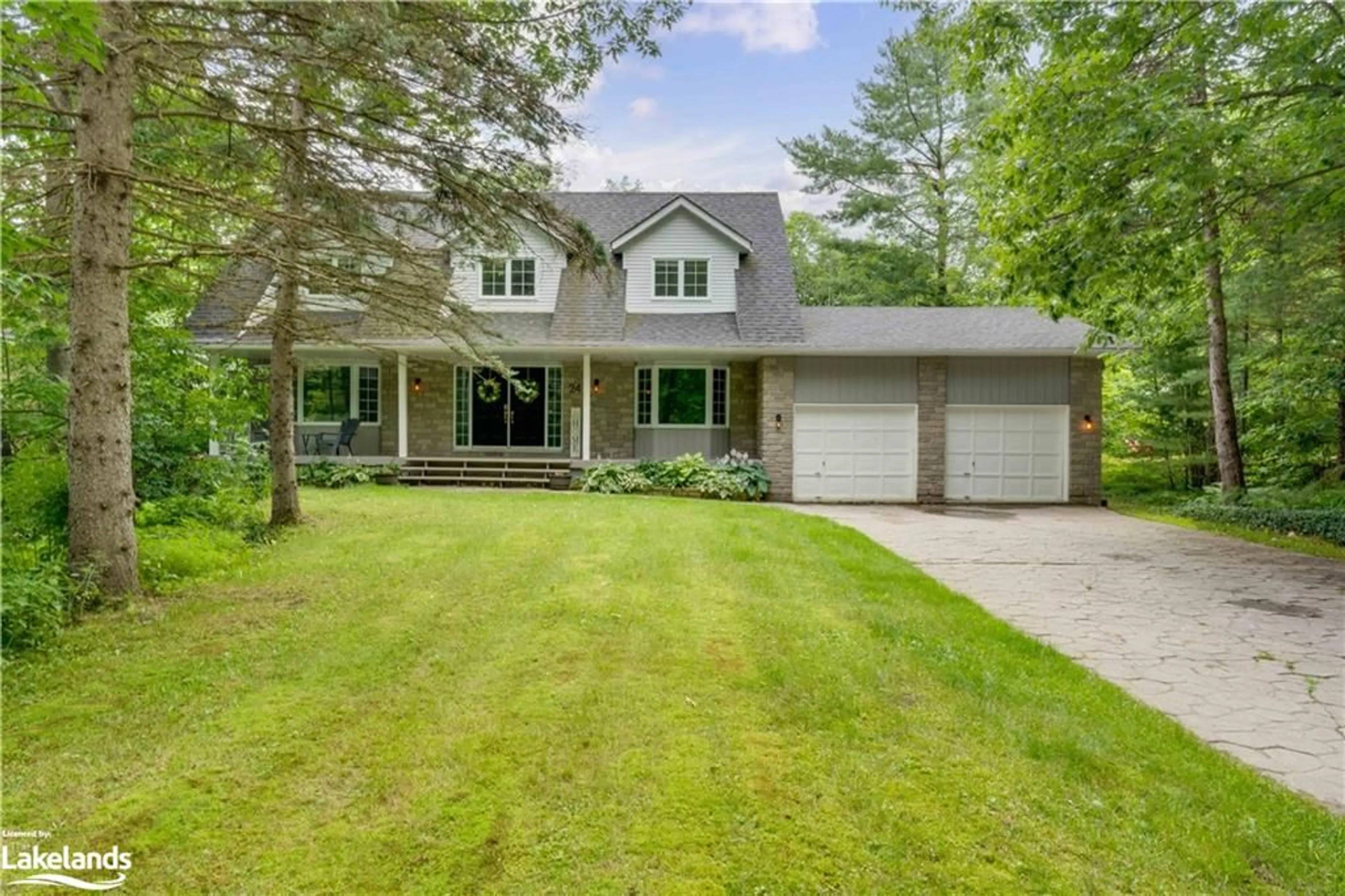24 The Granite Bluff, Bracebridge, Ontario P1L 1L4
Contact us about this property
Highlights
Estimated ValueThis is the price Wahi expects this property to sell for.
The calculation is powered by our Instant Home Value Estimate, which uses current market and property price trends to estimate your home’s value with a 90% accuracy rate.$898,000*
Price/Sqft$409/sqft
Days On Market9 days
Est. Mortgage$4,294/mth
Tax Amount (2023)$4,444/yr
Description
Welcome to 24 The Granite Bluff, nestled among Muskoka's granite outcroppings in a mature subdivision, offering an executive ambiance and prime location for your family. This charming 1.5-story home features 3 bedrooms, 3 bathrooms, and 2,441 square feet of finished space. Revel in the expansive kitchen, convenient main floor laundry, and a spacious two-car garage. Situated in Bracebridge's most sought after public-school district and mere steps away from a top-notch childcare facility, this home is tailor-made for growing families. Embrace an active lifestyle with nearby walking, biking, and nature exploration opportunities, including the picturesque Wilson Falls Trail running along the Muskoka Rivers edge. Experience a strong sense of community and security in this secluded section of Bracebridge, all while enjoying easy access to HWY 11 and downtown conveniences. The residence is thoughtfully set back from the road, offering ample driveway space for activities and parking. Step onto the welcoming covered porch, perfect for enjoying beautiful summer days. For added privacy, unwind in the spacious seasonal Muskoka room, accessible from the living room and kitchen, ideal for relaxation, entertaining, or dining amidst nature. The basement features a full walk-out and holds potential for expanding the recreation room or adding a 4th bedroom, bathroom, and abundant storage space. Don't miss this opportunity for your family to experience Muskoka living at its finest!
Upcoming Open House
Property Details
Interior
Features
Main Floor
Foyer
Kitchen
5.16 x 4.01Living Room
5.89 x 4.65Dining Room
4.65 x 2.87Exterior
Features
Parking
Garage spaces 2
Garage type -
Other parking spaces 8
Total parking spaces 10
Property History
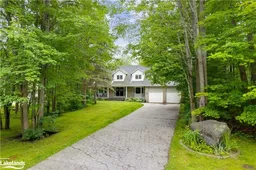 50
50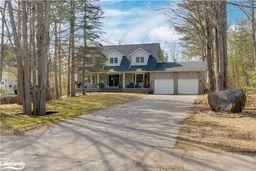 47
47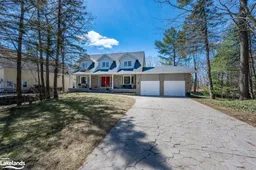 48
48
