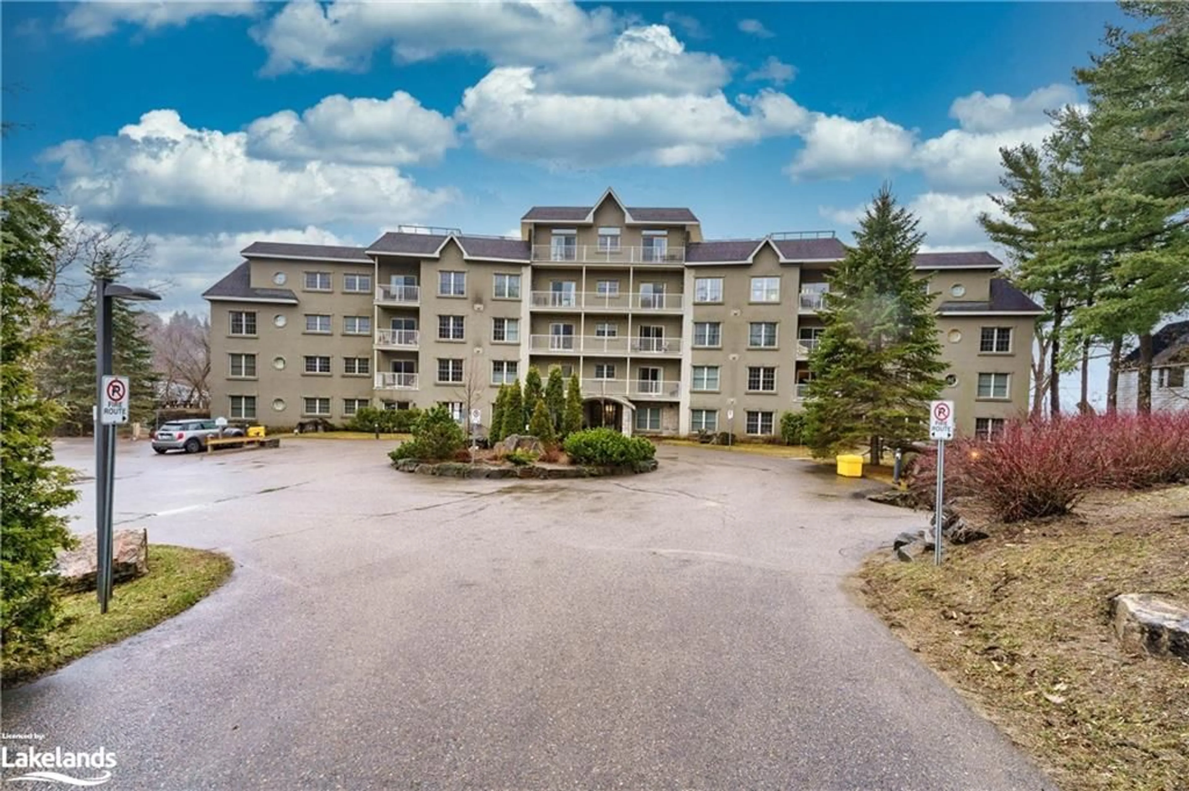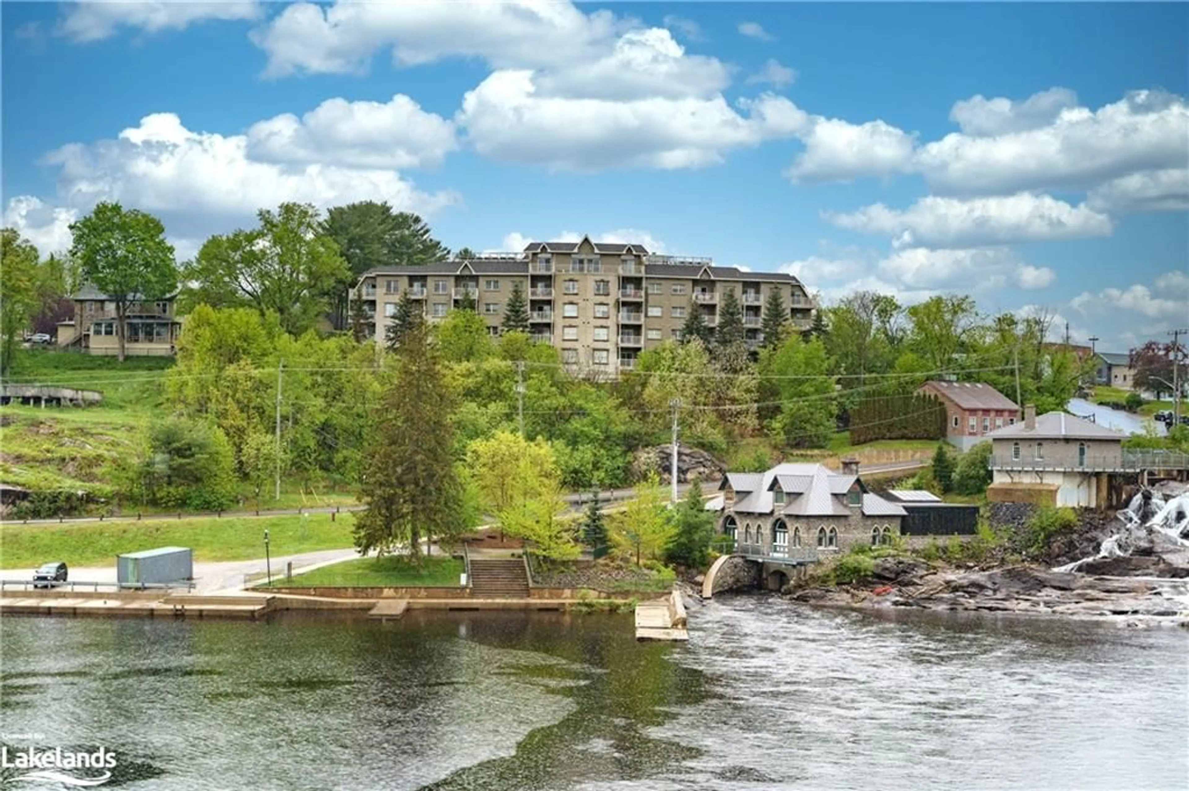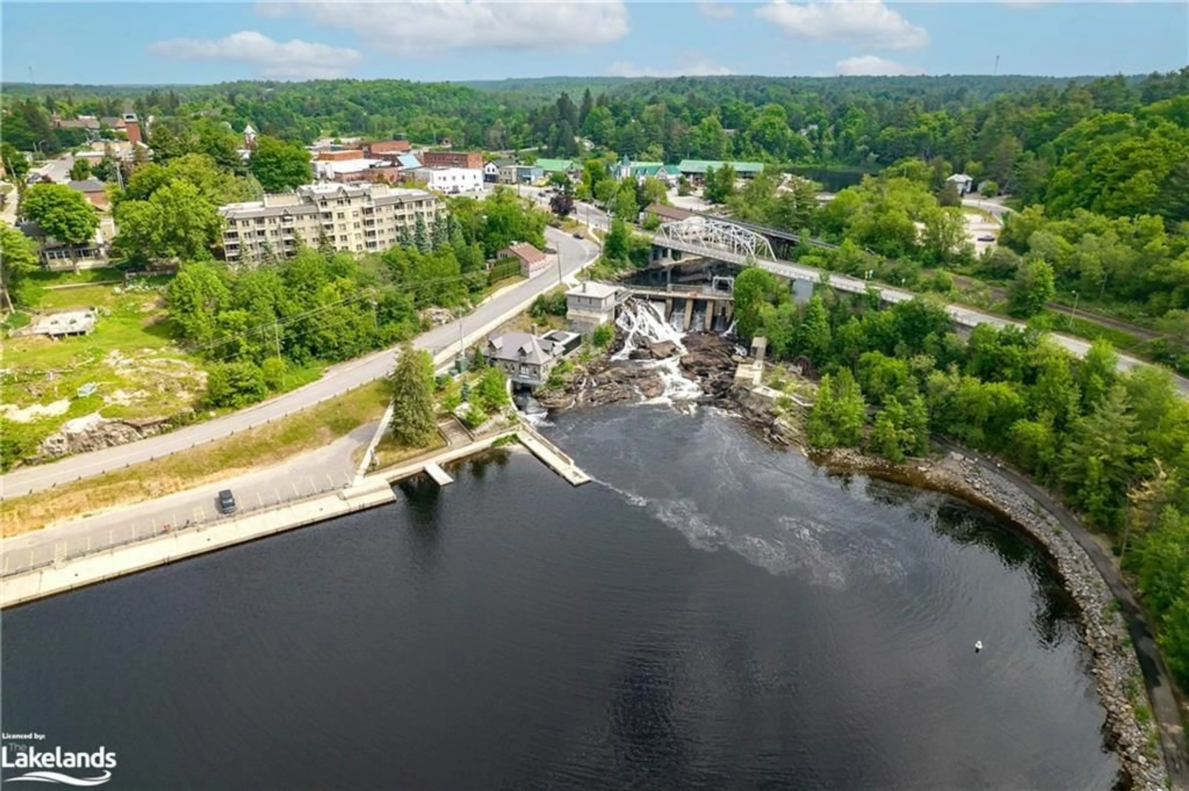24 Ontario St #210, Bracebridge, Ontario P1L 2H5
Contact us about this property
Highlights
Estimated ValueThis is the price Wahi expects this property to sell for.
The calculation is powered by our Instant Home Value Estimate, which uses current market and property price trends to estimate your home’s value with a 90% accuracy rate.$567,000*
Price/Sqft$419/sqft
Days On Market184 days
Est. Mortgage$2,143/mth
Maintenance fees$590/mth
Tax Amount (2023)$2,416/yr
Description
Drumkerry By The Falls, a charming Boutique style condominium building with 5 floors & heated underground parking garage in secure building. Prime downtown location with scenic Muskoka Falls at your doorstep. Open concept design boasts an exceptionally large private covered balcony with 2 walkouts from living room & master bedroom which features 3-PC Ensuite plus walk-in closet. Mint condition, bright & sunny throughout with large windows for natural light, gleaming laminate floors, crown molding, kitchen bar seating & spacious kitchen counter & cabinet space. Use 3rd room as Den for guests or office/craft/hobby room with walk-through to the laundry room. Mail delivery to the lobby, public transit at the street, walk to downtown cafes or to the boardwalk along the Muskoka River for picnics & dip your feet in the water. Abundance of free guest parking & a large private locker for all your toys. Condo has been freshly painted throughout, move-in ready! Quick closing available. And yes you can bring your little dog!
Property Details
Interior
Features
Main Floor
Bathroom
2.82 x 1.524-piece / vinyl flooring
Bedroom Primary
4.06 x 3.89carpet / ensuite / sliding doors
Living Room/Dining Room
5.87 x 4.98crown moulding / laminate / open concept
Kitchen
3.96 x 3.35double vanity / laminate / open concept
Exterior
Features
Parking
Garage spaces 1
Garage type -
Other parking spaces 0
Total parking spaces 1
Condo Details
Amenities
Elevator(s), Parking
Inclusions
Property History
 45
45


