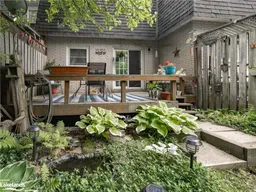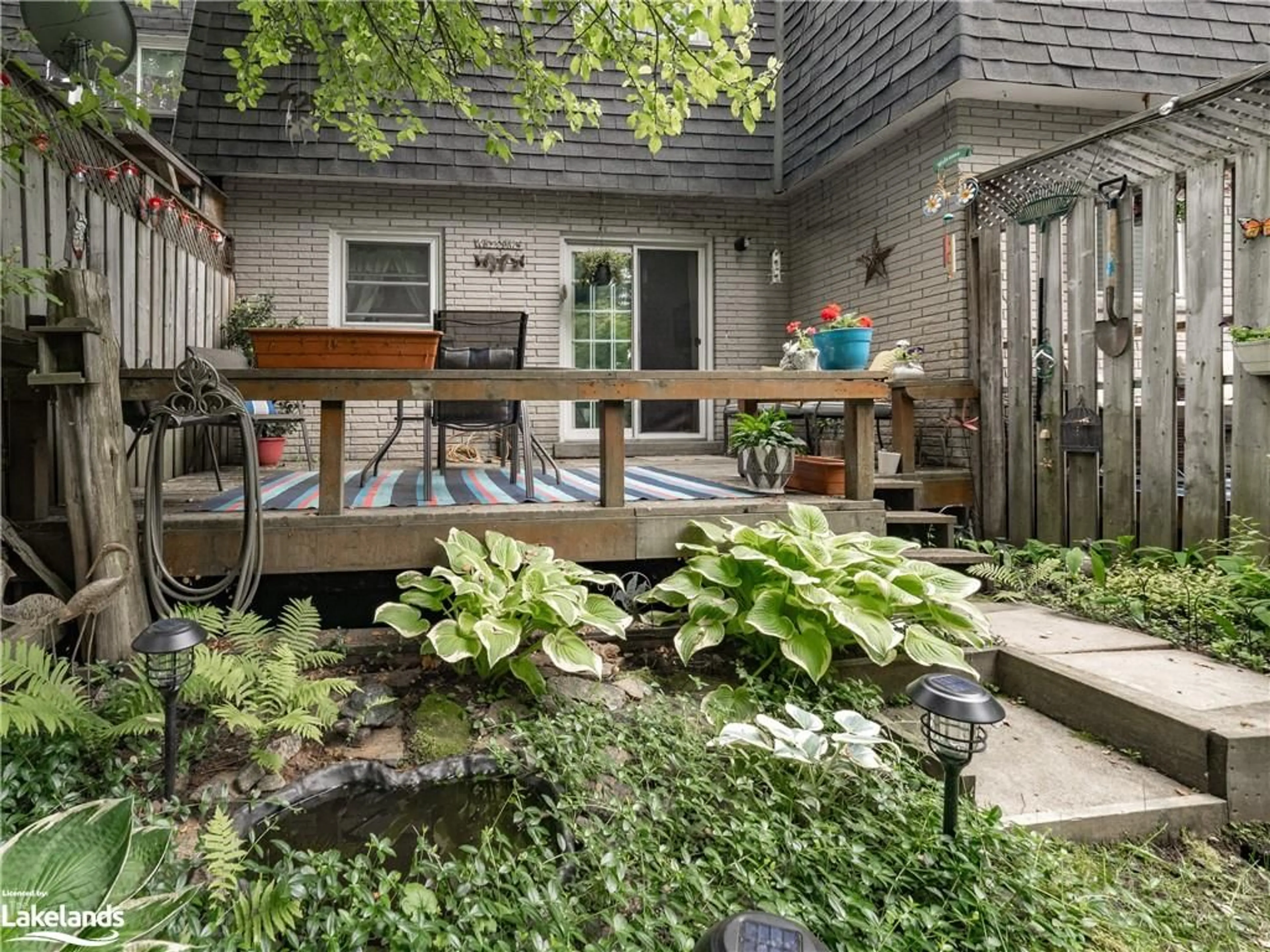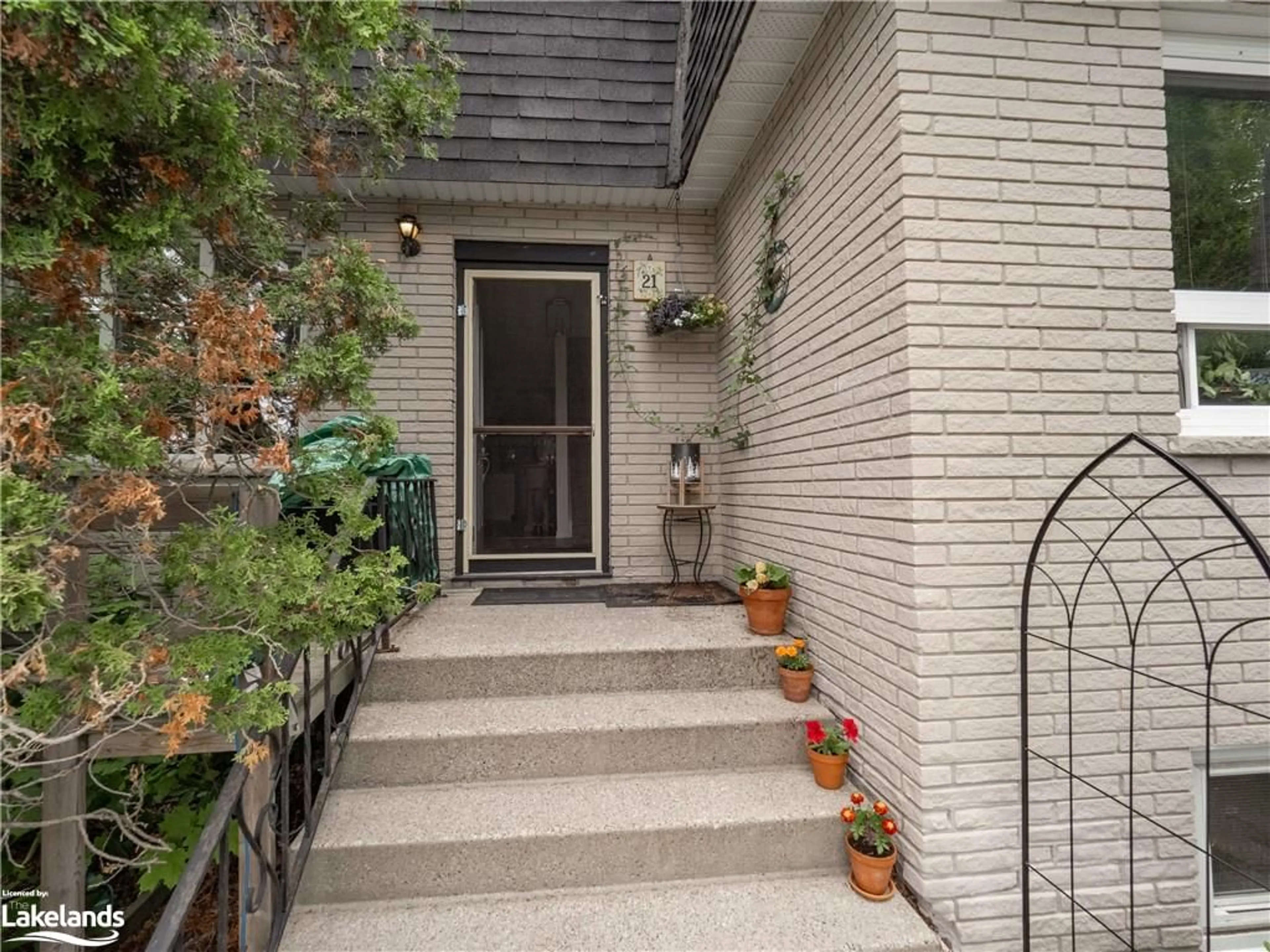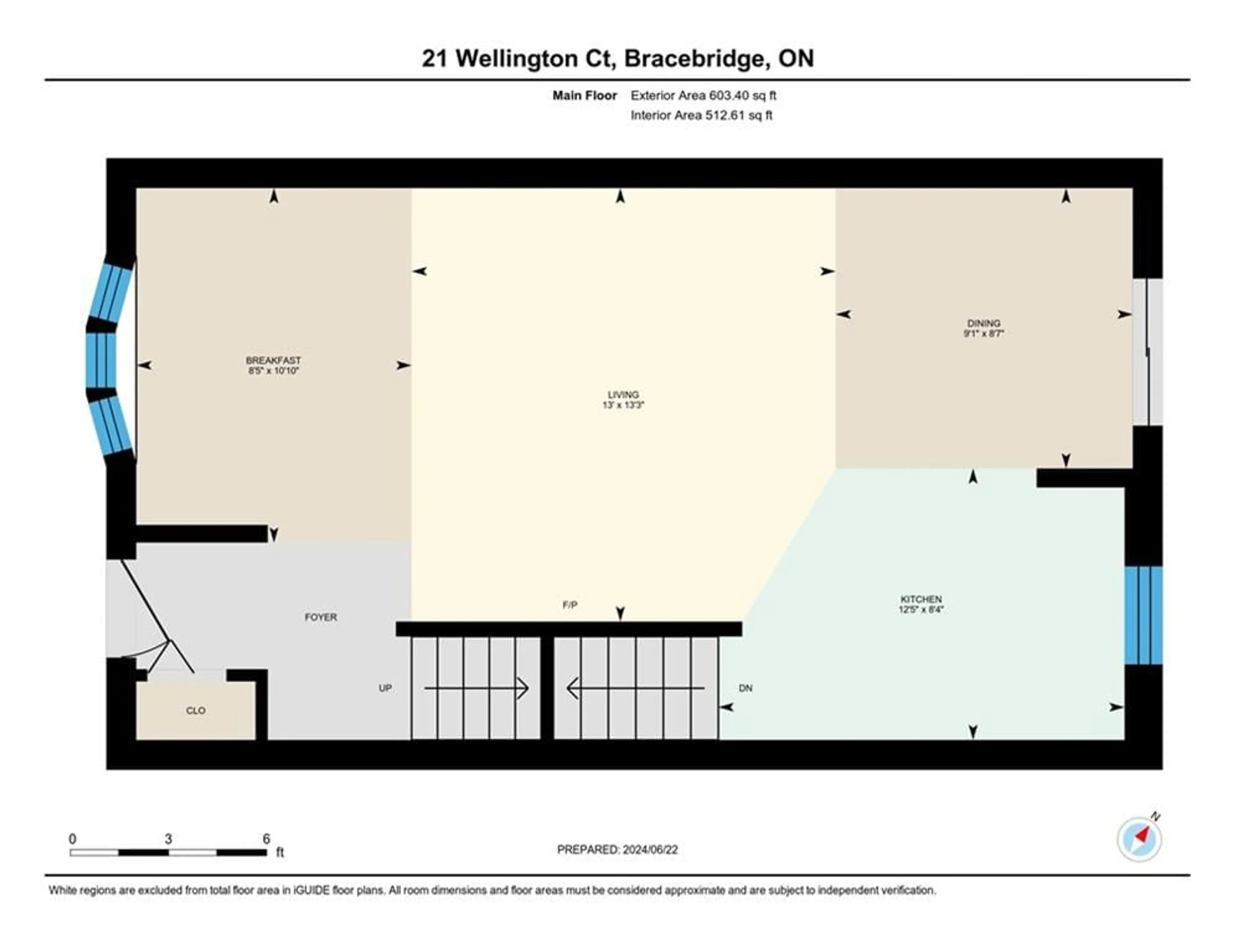21 Wellington Crt, Bracebridge, Ontario P1L 1B9
Contact us about this property
Highlights
Estimated ValueThis is the price Wahi expects this property to sell for.
The calculation is powered by our Instant Home Value Estimate, which uses current market and property price trends to estimate your home’s value with a 90% accuracy rate.$466,000*
Price/Sqft$397/sqft
Days On Market36 days
Est. Mortgage$2,061/mth
Tax Amount (2023)$2,000/yr
Description
Welcome to your dream freehold townhome! Step into the main floor, where the open-concept layout enjoys filtered natural light, offering a seamless transition to a beautifully treed yard, complete with a deck and a small, serene pond—your own private oasis. The second floor features a spacious principal bedroom and a generously sized second bedroom. The third bedroom, currently set up as a versatile dressing room and office, provides flexible space to suit your needs. The full basement boasts a finished recreation room, perfect for entertaining or relaxation, with an electric fireplace adding warmth and ambiance. Adjacent, you'll find a convenient 3-piece bath and a laundry/storage area, ensuring all your practical needs are met. This home also includes two parking spots, providing ample space for you and your guests. This charming 3-bedroom, 2-bath property is perfectly situated with a Walk Score of 68, providing convenient access to nearby grocery stores, banks, restaurants, and shops. Just a 10 minute walk to the new (under construction) Muskoka Lumber Community Centre. When complete it will offer an arena, multi-sport fieldhouse, outdoor courtyard, play space and playground which will service recreational groups of all ages. While the library, auditorium, concession and other group-meeting spaces will be used by special interest clubs, service clubs, arts and cultural groups, and local businesses. All this and no condo fees! Don’t miss out on this exceptional property—schedule a viewing today and envision your life in this wonderful townhome!
Property Details
Interior
Features
Lower Floor
Kitchen
3.78 x 2.54Recreation Room
5.16 x 4.57Exterior
Features
Parking
Garage spaces -
Garage type -
Other parking spaces 2
Total parking spaces 2
Property History
 40
40


