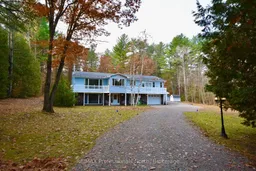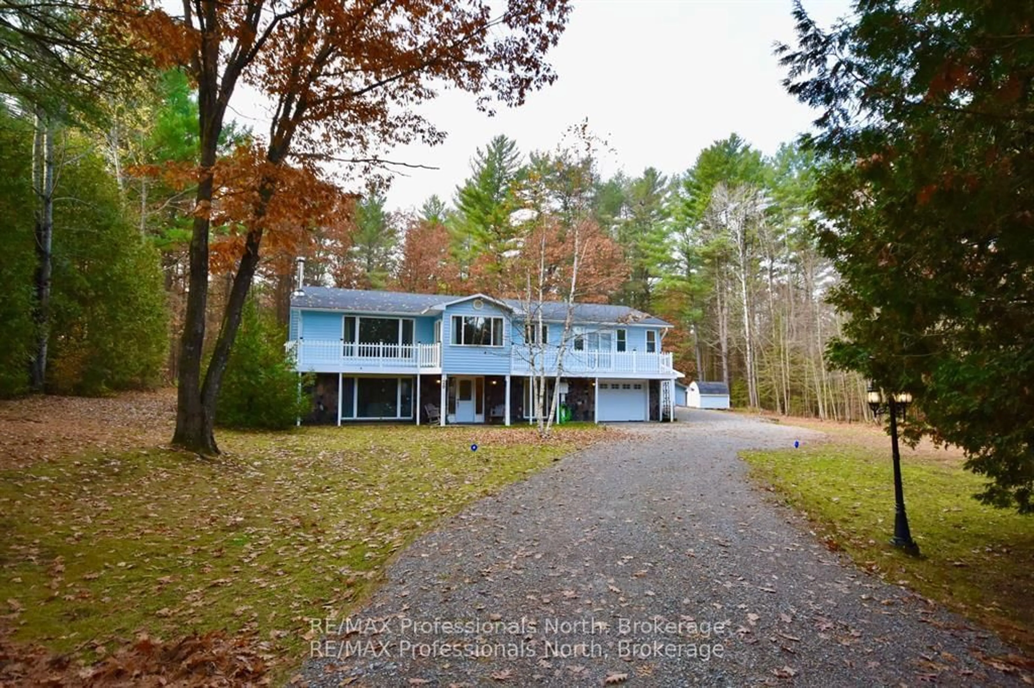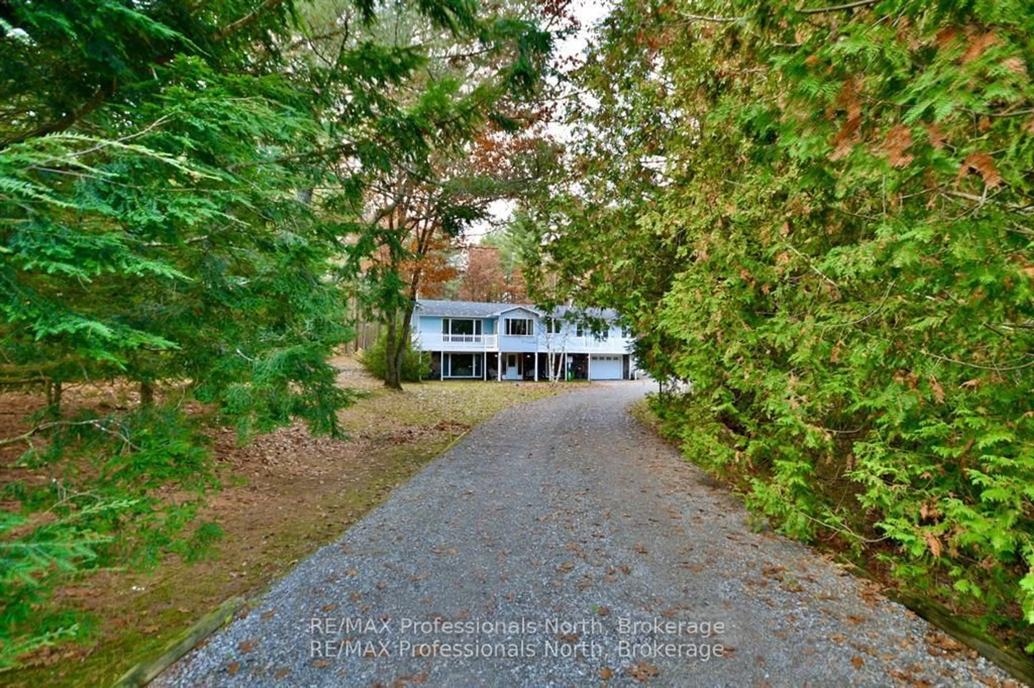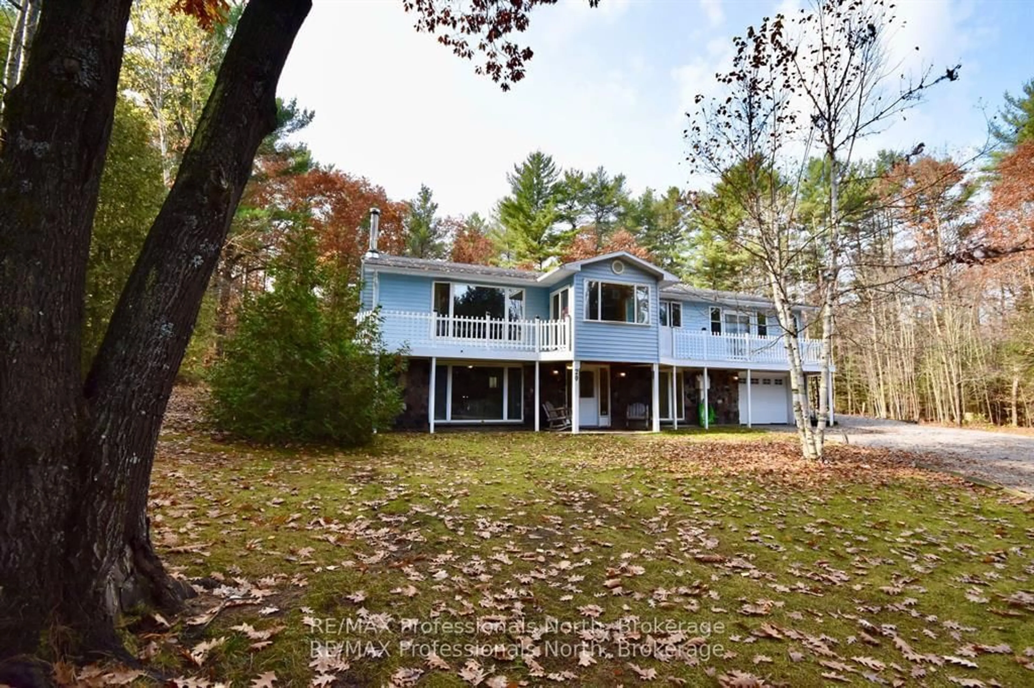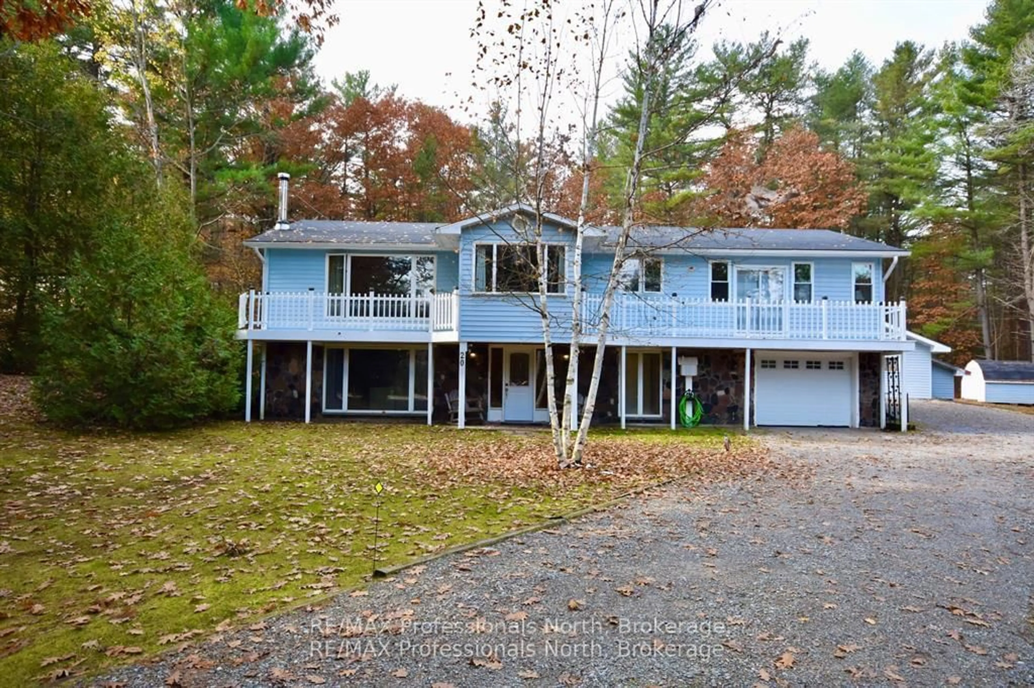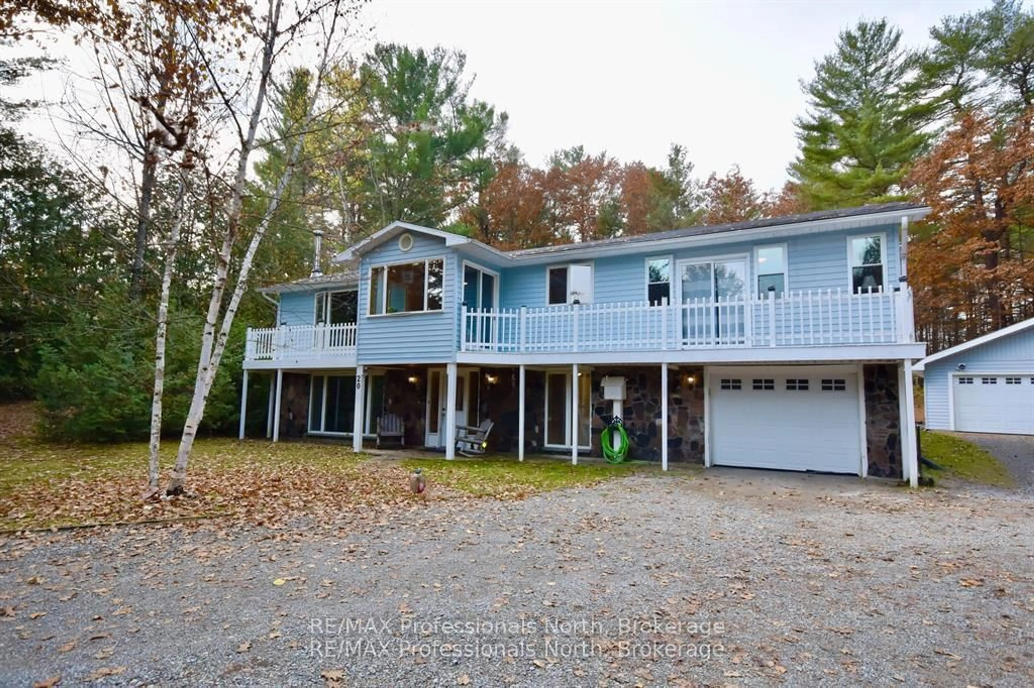20 Coulter Lane, Bracebridge, Ontario P1P 1R1
Contact us about this property
Highlights
Estimated valueThis is the price Wahi expects this property to sell for.
The calculation is powered by our Instant Home Value Estimate, which uses current market and property price trends to estimate your home’s value with a 90% accuracy rate.Not available
Price/Sqft$423/sqft
Monthly cost
Open Calculator
Description
Welcome to this beautiful private home located on a serene, tree-lined property, designed for those who love the charm of Muskoka living with the ease of modern amenities. This custom-built home offers 3+1 bedrooms and 2 bathrooms, providing generous space for family and friends. Step into a bright and airy open-concept layout, where the living room, dining area, and kitchen seamlessly blend together. Sunlight pours in through expansive bay windows, illuminating the hardwood floors that extend throughout the home. A cozy Muskoka room offers the perfect space to unwind and take in the forested backyard, while main-floor laundry adds to the home's convenience. Outdoors, enjoy summer fun in the above-ground pool, or embrace year-round adventure with direct access to nearby snowmobile trails. Start your day with coffee on the front balcony, accessible from the primary bedroom through large double sliding doors and take in the sounds of nature. This home has been thoughtfully updated for move-in-ready comfort, featuring a brand-new furnace (2024), a newly renovated basement bathroom (2024), an updated upstairs bathroom (2024), and an updated pump and pressure tank. Sitting on just under an acre, the private yard offers ample space for outdoor activities, while the detached 2-car garage and storage shed provide plenty of room for vehicles, tools, and recreational gear. This home is located just minutes from HWY 11 and five minutes from downtown Bracebridge, offering the perfect convenience with limited neighbours and backing onto and abundance of forest.
Property Details
Interior
Features
Exterior
Features
Parking
Garage spaces 3
Garage type Other
Other parking spaces 10
Total parking spaces 13
Property History
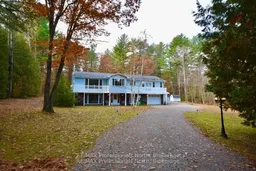 42
42