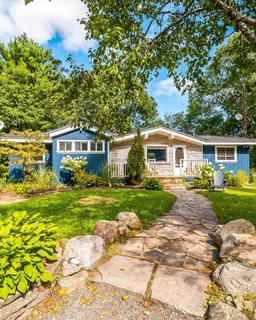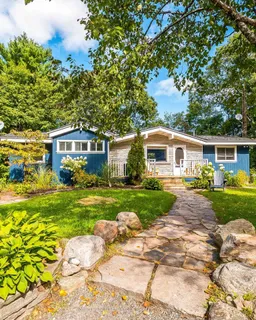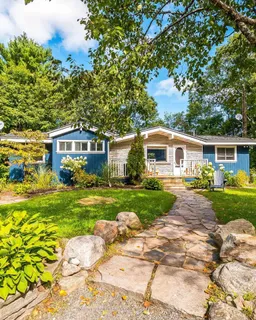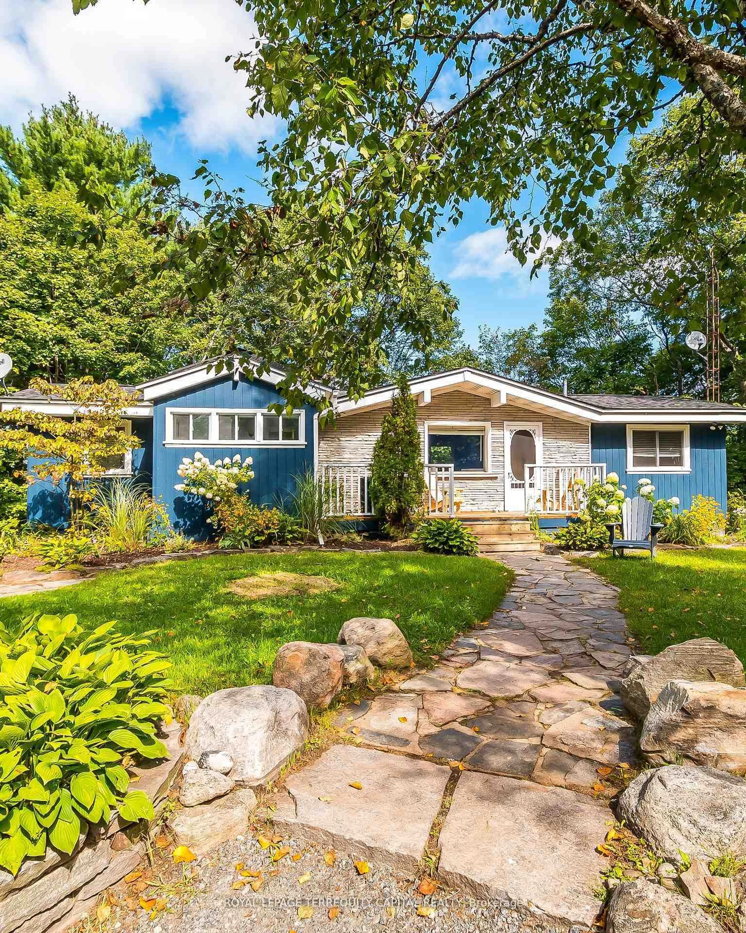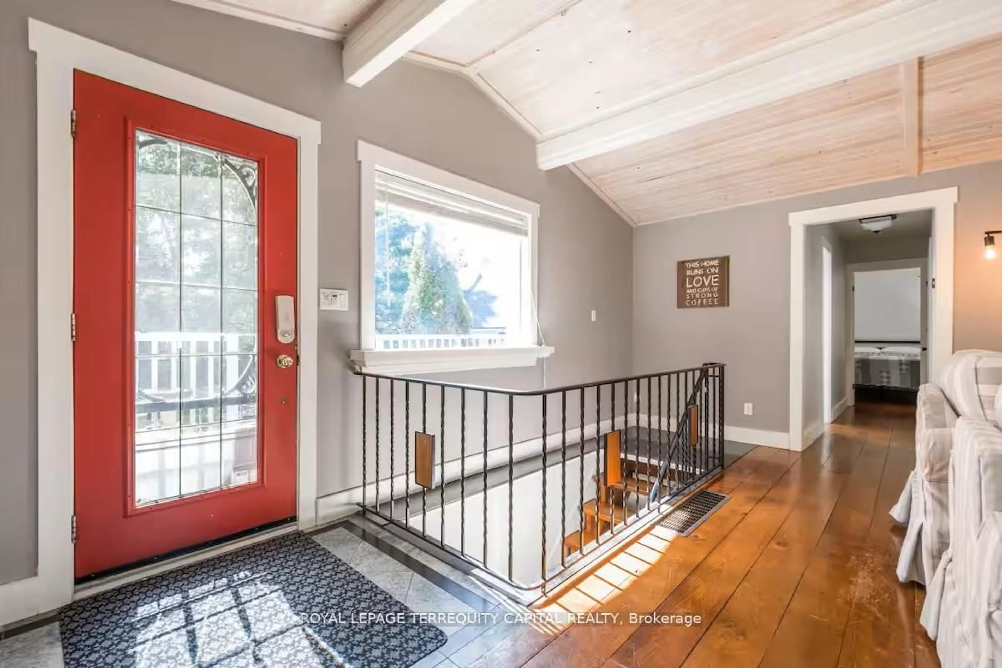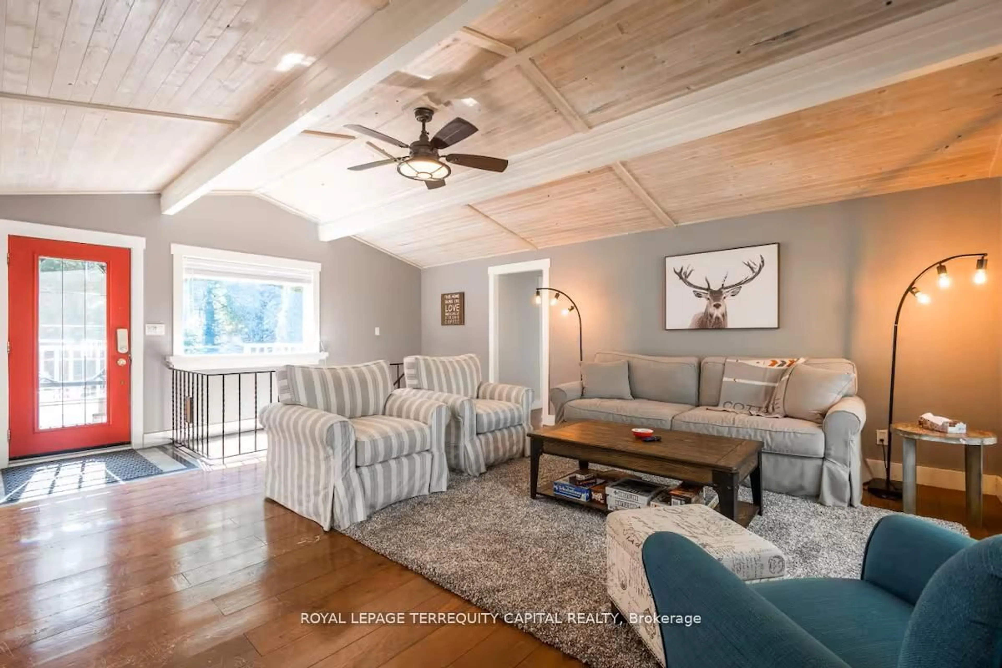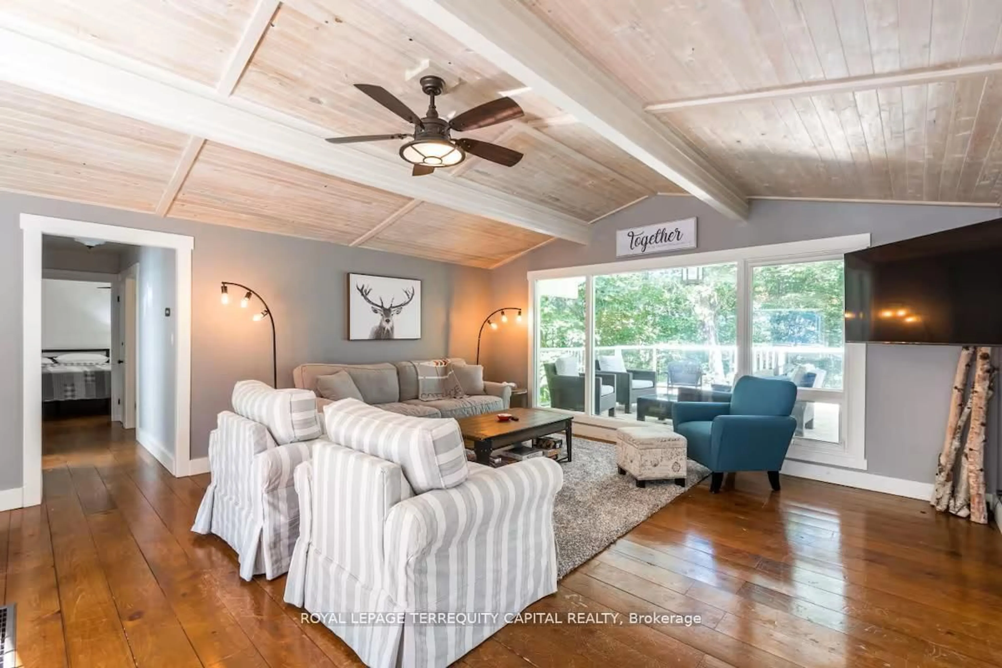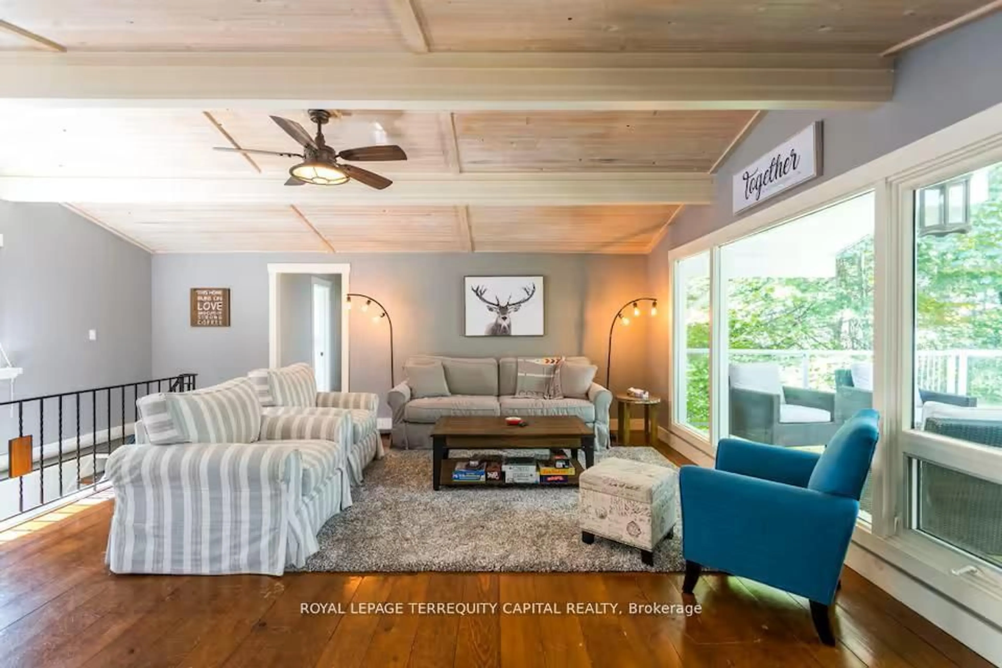9 Denniss Dr, Bracebridge, Ontario P1L 1W9
Contact us about this property
Highlights
Estimated valueThis is the price Wahi expects this property to sell for.
The calculation is powered by our Instant Home Value Estimate, which uses current market and property price trends to estimate your home’s value with a 90% accuracy rate.Not available
Price/Sqft$865/sqft
Monthly cost
Open Calculator
Description
Perfect year-round family retreat in this stunning 4-bedroom, 3-bathroom home designed for comfort and relaxation. The open-concept main floor features a bright living and dining area with stunning views surrounding forest, office, spacious kitchen, and a serene primary suite with ensuite washroom. The finished lower level offers granite stone floors, a large family room, and three additional bedrooms-ideal for entertaining in any season. Enjoy the Muskoka room, expansive deck, and the beauty of nature all around. With a Double-car garage and bonus living space above, there's plenty of room for guests. Enjoy hot tub on lower deck, fire pit and wood burning sauna! 3 season large Sunroom, Bunkie Over the Garage! Don't miss this exceptional all-season getaway!
Property Details
Interior
Features
Lower Floor
Br
4.08 x 4.57Family
4.8 x 4.6W/O To Sunroom
Br
2.43 x 2.74Exterior
Features
Parking
Garage spaces 2
Garage type Detached
Other parking spaces 6
Total parking spaces 8
Property History
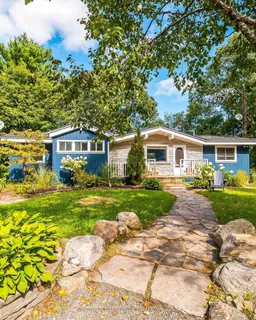 35
35